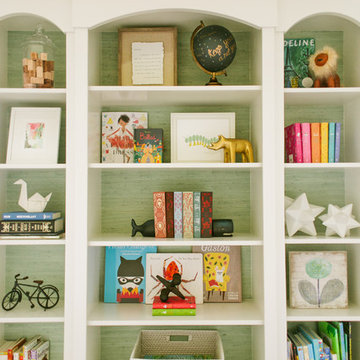Idées déco de salles de jeux d'enfant avec un mur beige
Trier par :
Budget
Trier par:Populaires du jour
1 - 20 sur 1 226 photos
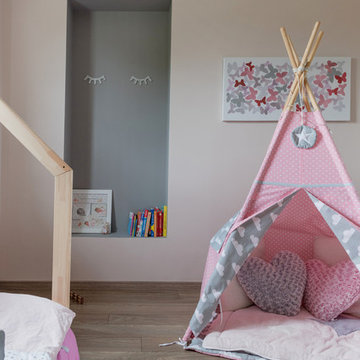
Cette photo montre une chambre d'enfant tendance avec un mur beige, un sol en bois brun et un sol beige.
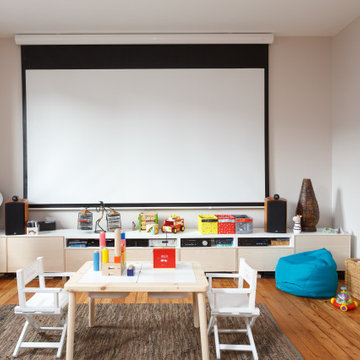
Cette image montre une chambre d'enfant nordique avec un mur beige et un sol en bois brun.
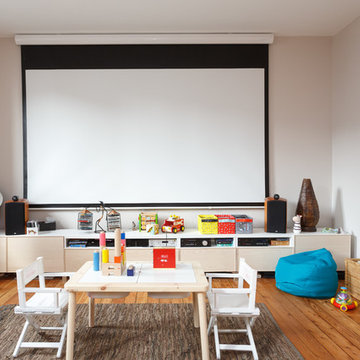
Transformer un bien divisé en 3 étages en une seule maison familiale. Nous devions conserver au maximum l'esprit "vieille maison" (car nos clients sont fans d'ancien et de brocante ) et les allier parfaitement avec les nouveaux travaux. Le plus bel exemple est sans aucun doute la modernisation de la verrière extérieure pour rajouter de la chaleur et de la visibilité à la maison tout en se mariant à l'escalier d'époque.

Matthew Kleinrock
Idée de décoration pour une chambre d'enfant tradition avec un mur beige.
Idée de décoration pour une chambre d'enfant tradition avec un mur beige.
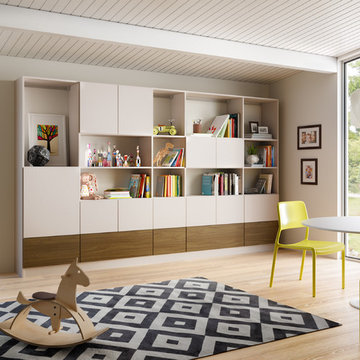
Cette image montre une grande chambre d'enfant design avec un sol en bois brun, un mur beige et un sol beige.
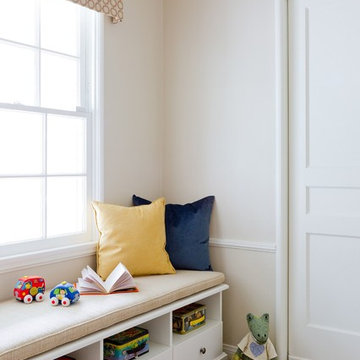
Modern meets playful color and quirky style in this charming 1940's home. My clients, a fun and energetic couple with an adorable young son were looking for something that reflected their modern yet eclectic taste. Incredibly playful and fun throughout, this was one of my favorite projects to date.
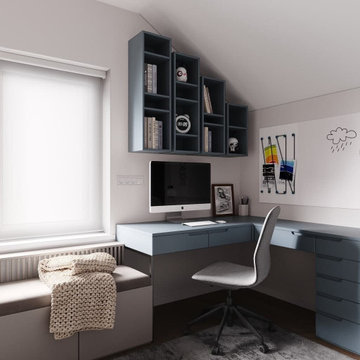
Réalisation d'une petite chambre d'enfant de 4 à 10 ans design avec un mur beige et un sol gris.

When we imagine the homes of our favorite actors, we often think of picturesque kitchens, artwork hanging on the walls, luxurious furniture, and pristine conditions 24/7. But for celebrities with children, sometimes that last one isn’t always accurate! Kids will be kids – which means there may be messy bedrooms, toys strewn across their play area, and maybe even some crayon marks or finger-paints on walls or floors.
Lucy Liu recently partnered with One Kings Lane and Paintzen to redesign her son Rockwell’s playroom in their Manhattan apartment for that reason. Previously, Lucy had decided not to focus too much on the layout or color of the space – it was simply a room to hold all of Rockwell’s toys. There wasn’t much of a design element to it and very little storage.
Lucy was ready to change that – and transform the room into something more sophisticated and tranquil for both Rockwell and for guests (especially those with kids!). And to really bring that transformation to life, one of the things that needed to change was the lack of color and texture on the walls.
When selecting the color palette, Lucy and One Kings Lane designer Nicole Fisher decided on a more neutral, contemporary style. They chose to avoid the primary colors, which are too often utilized in children’s rooms and playrooms.
Instead, they chose to have Paintzen paint the walls in a cozy gray with warm beige undertones. (Try PPG ‘Slate Pebble’ for a similar look!) It created a perfect backdrop for the decor selected for the room, which included a tepee for Rockwell, some Tribal-inspired artwork, Moroccan woven baskets, and some framed artwork.
To add texture to the space, Paintzen also installed wallpaper on two of the walls. The wallpaper pattern involved muted blues and grays to add subtle color and a slight contrast to the rest of the walls. Take a closer look at this smartly designed space, featuring a beautiful neutral color palette and lots of exciting textures!
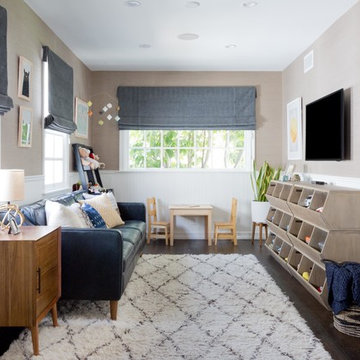
Inspiration pour une chambre d'enfant traditionnelle avec un mur beige, parquet foncé et un sol marron.
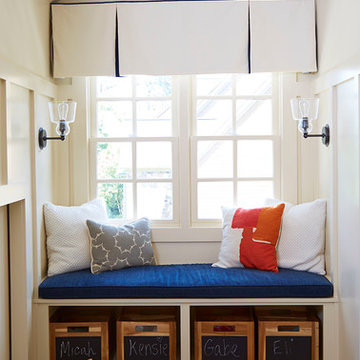
Lauren Rubinstein
Inspiration pour une grande chambre d'enfant de 4 à 10 ans traditionnelle avec un mur beige et moquette.
Inspiration pour une grande chambre d'enfant de 4 à 10 ans traditionnelle avec un mur beige et moquette.
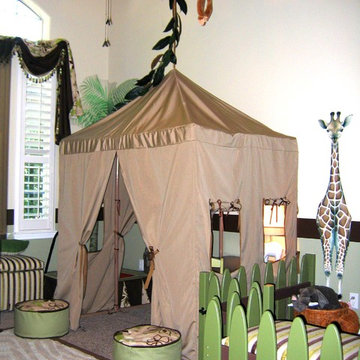
Custom tent and structure was created for their toddler son. Easy to disassemble for cleaning. Custom skirt was also created for the trampoline and custom covers for the ottomans.
Photo by: Chana Putnam
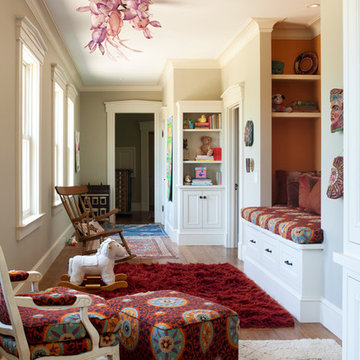
This playful kids nook with toys, whimsical art lighting and toys serves as a gathering place outside the children's bunk rooms.
Aménagement d'une chambre d'enfant de 1 à 3 ans classique de taille moyenne avec un mur beige et moquette.
Aménagement d'une chambre d'enfant de 1 à 3 ans classique de taille moyenne avec un mur beige et moquette.
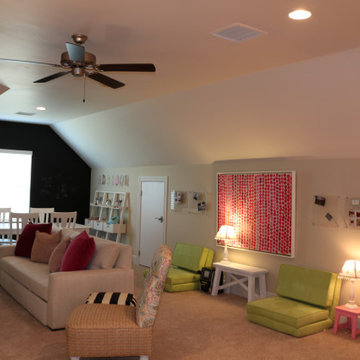
For 2 tweenagers, K. Rue Designs curated this space for creativity and major sleepovers to sleep around 14 girls! Lots of pink and light green invite the most fun and sweet little ladies to hang out in this space that was unused. A chalkboard wall in the back of the space warms the white craft table and chairs to let thoughts flow freely on the wall. A sleeper sofa and fold-out mattress chairs provide sufficient sleeping accommodations for all the girls friends. Even a family chair was incorporated as extra seating with colorful fabric to give it new youthful life. Artwork full of imagination adorns the walls in clear acrylic displays.
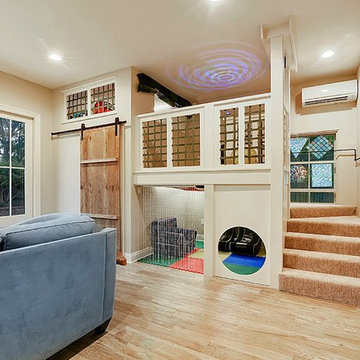
This is a sensory room built for a child that we recently worked with. This room allowed for them to have a safe and fun place to spend their time. Not only safe and fun, but beautiful! With a hideaway bunk, place to eat, place to watch TV, gaming stations, a bathroom, and anything you'd possibly need to have a blissful day.
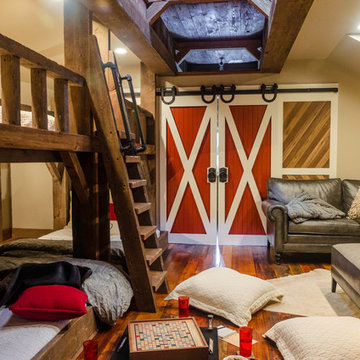
The 15' x 20' playroom houses 6 beds, while still providing ample room for games and entertainment.
Photo by: Daniel Contelmo Jr.
Réalisation d'une chambre d'enfant chalet de taille moyenne avec un mur beige et un sol en bois brun.
Réalisation d'une chambre d'enfant chalet de taille moyenne avec un mur beige et un sol en bois brun.
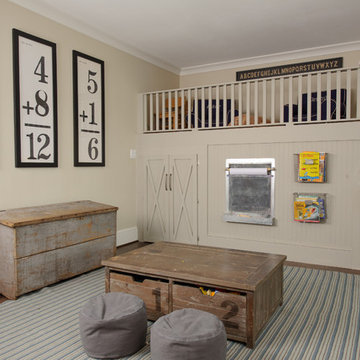
Réalisation d'une chambre d'enfant tradition avec un mur beige et un sol en bois brun.
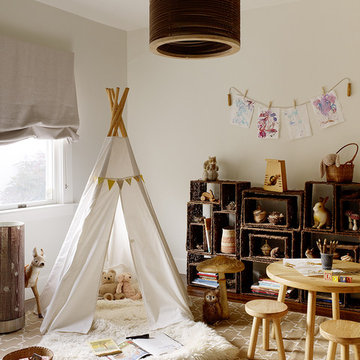
photo- Matthew Millman
Inspiration pour une chambre d'enfant de 1 à 3 ans chalet avec un mur beige et parquet foncé.
Inspiration pour une chambre d'enfant de 1 à 3 ans chalet avec un mur beige et parquet foncé.
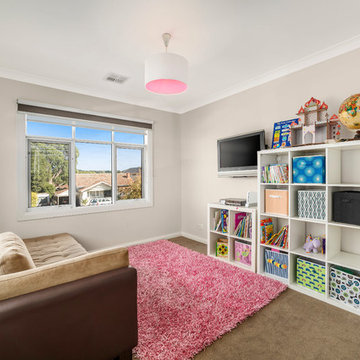
Exemple d'une salle de jeux d'enfant victorienne de taille moyenne avec un mur beige, moquette et un sol marron.
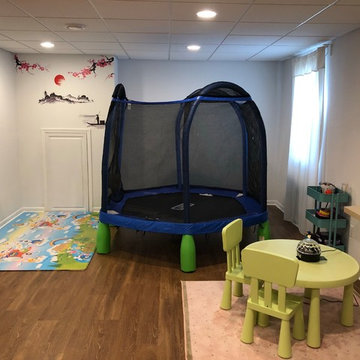
Cette photo montre une chambre d'enfant de 1 à 3 ans éclectique de taille moyenne avec un mur beige et un sol marron.
Idées déco de salles de jeux d'enfant avec un mur beige
1
