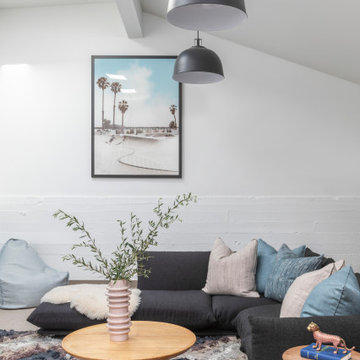Idées déco de salles de jeux d'enfant avec un plafond voûté
Trier par :
Budget
Trier par:Populaires du jour
1 - 20 sur 119 photos
1 sur 3

Brand new 2-Story 3,100 square foot Custom Home completed in 2022. Designed by Arch Studio, Inc. and built by Brooke Shaw Builders.
Idée de décoration pour une petite chambre d'enfant champêtre avec un mur blanc, un sol en bois brun, un sol gris, un plafond voûté et du lambris.
Idée de décoration pour une petite chambre d'enfant champêtre avec un mur blanc, un sol en bois brun, un sol gris, un plafond voûté et du lambris.
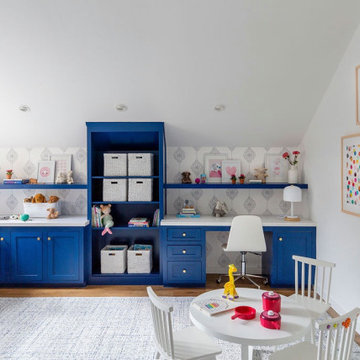
Kids playroom
Inspiration pour une chambre d'enfant de 1 à 3 ans traditionnelle de taille moyenne avec un mur blanc, moquette, un sol bleu et un plafond voûté.
Inspiration pour une chambre d'enfant de 1 à 3 ans traditionnelle de taille moyenne avec un mur blanc, moquette, un sol bleu et un plafond voûté.

Baron Construction & Remodeling
Design Build Remodel Renovate
Victorian Home Renovation & Remodel
Kitchen Remodel and Relocation
2 Bathroom Additions and Remodel
1000 square foot deck
Interior Staircase
Exterior Staircase
New Front Porch
New Playroom
New Flooring
New Plumbing
New Electrical
New HVAC

The family living in this shingled roofed home on the Peninsula loves color and pattern. At the heart of the two-story house, we created a library with high gloss lapis blue walls. The tête-à-tête provides an inviting place for the couple to read while their children play games at the antique card table. As a counterpoint, the open planned family, dining room, and kitchen have white walls. We selected a deep aubergine for the kitchen cabinetry. In the tranquil master suite, we layered celadon and sky blue while the daughters' room features pink, purple, and citrine.
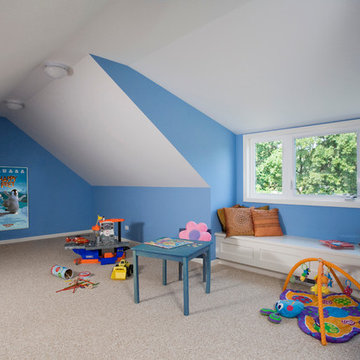
Photo by Linda Oyama-Bryan
Exemple d'une grande chambre d'enfant chic avec un mur bleu, moquette, un sol beige et un plafond voûté.
Exemple d'une grande chambre d'enfant chic avec un mur bleu, moquette, un sol beige et un plafond voûté.

Large playroom accessed from secrete door in child's bedroom
Exemple d'une grande chambre d'enfant de 4 à 10 ans chic avec moquette, un plafond voûté, un mur blanc et un sol bleu.
Exemple d'une grande chambre d'enfant de 4 à 10 ans chic avec moquette, un plafond voûté, un mur blanc et un sol bleu.

In the middle of the bunkbeds sits a stage/play area with a cozy nook underneath.
---
Project by Wiles Design Group. Their Cedar Rapids-based design studio serves the entire Midwest, including Iowa City, Dubuque, Davenport, and Waterloo, as well as North Missouri and St. Louis.
For more about Wiles Design Group, see here: https://wilesdesigngroup.com/

Réalisation d'une petite chambre d'enfant de 4 à 10 ans nordique avec un mur orange, moquette, un sol beige, un plafond voûté et du papier peint.
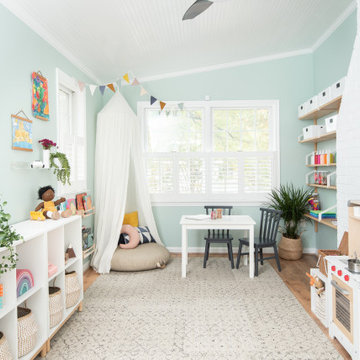
Réalisation d'une chambre d'enfant de 1 à 3 ans design avec un mur gris, un sol en bois brun, un sol marron et un plafond voûté.

While respecting the history and architecture of the house, we created an updated version of the home’s original personality with contemporary finishes that still feel appropriate, while also incorporating some of the original furniture passed down in the family. Two decades and two teenage sons later, the family needed their home to be more user friendly and to better suit how they live now. We used a lot of unique and upscale finishes that would contrast each other and add panache to the space.
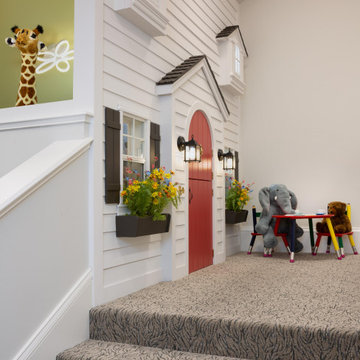
Designed by Amy Coslet & Sherri DuPont
Photography by Lori Hamilton
Idée de décoration pour une salle de jeux d'enfant de 1 à 3 ans méditerranéenne avec un mur blanc, moquette, un sol multicolore et un plafond voûté.
Idée de décoration pour une salle de jeux d'enfant de 1 à 3 ans méditerranéenne avec un mur blanc, moquette, un sol multicolore et un plafond voûté.
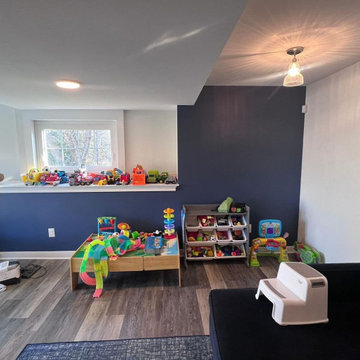
Exemple d'une chambre d'enfant de 1 à 3 ans tendance de taille moyenne avec un mur bleu, un sol en contreplaqué, un sol marron, un plafond voûté et boiseries.

Inspiration pour une salle de jeux d'enfant marine avec un mur blanc, parquet clair, un sol beige, poutres apparentes et un plafond voûté.

Cette photo montre une chambre d'enfant de 1 à 3 ans nature avec un mur blanc, parquet foncé, un sol marron et un plafond voûté.
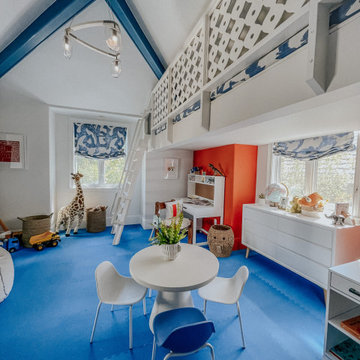
Inspiration pour une chambre d'enfant de 4 à 10 ans bohème avec un mur orange, un sol bleu et un plafond voûté.
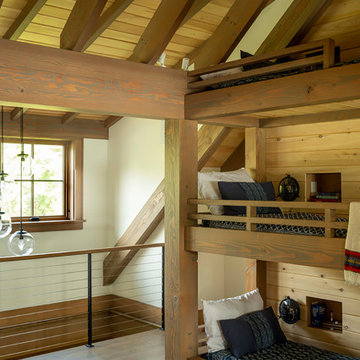
Cette image montre une grande chambre d'enfant avec un mur blanc, un sol en bois brun, un sol marron et un plafond voûté.
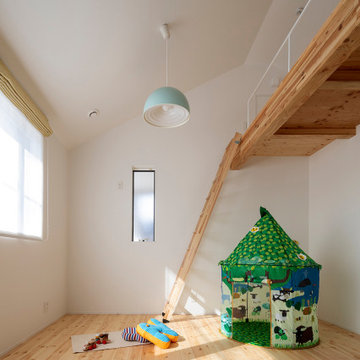
ZEH、長期優良住宅、耐震等級3+制震構造、BELS取得
Ua値=0.40W/㎡K
C値=0.30cm2/㎡
Inspiration pour une chambre d'enfant de 4 à 10 ans nordique de taille moyenne avec un mur blanc, parquet clair, un sol beige, un plafond voûté et du papier peint.
Inspiration pour une chambre d'enfant de 4 à 10 ans nordique de taille moyenne avec un mur blanc, parquet clair, un sol beige, un plafond voûté et du papier peint.
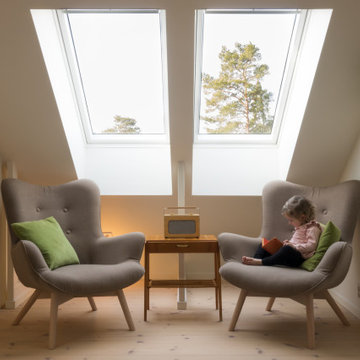
Idée de décoration pour une petite chambre d'enfant tradition avec un mur vert, un sol en contreplaqué, un sol marron et un plafond voûté.

We transformed a Georgian brick two-story built in 1998 into an elegant, yet comfortable home for an active family that includes children and dogs. Although this Dallas home’s traditional bones were intact, the interior dark stained molding, paint, and distressed cabinetry, along with dated bathrooms and kitchen were in desperate need of an overhaul. We honored the client’s European background by using time-tested marble mosaics, slabs and countertops, and vintage style plumbing fixtures throughout the kitchen and bathrooms. We balanced these traditional elements with metallic and unique patterned wallpapers, transitional light fixtures and clean-lined furniture frames to give the home excitement while maintaining a graceful and inviting presence. We used nickel lighting and plumbing finishes throughout the home to give regal punctuation to each room. The intentional, detailed styling in this home is evident in that each room boasts its own character while remaining cohesive overall.
Idées déco de salles de jeux d'enfant avec un plafond voûté
1
