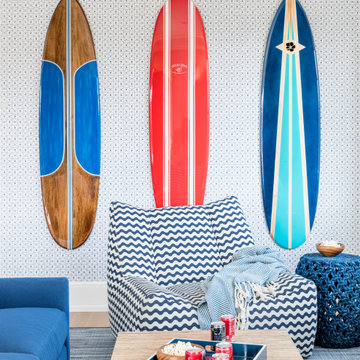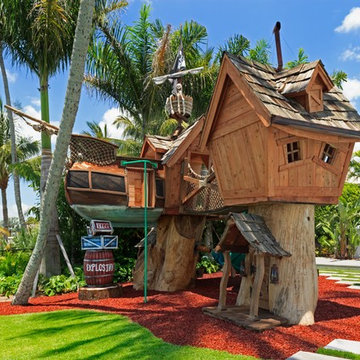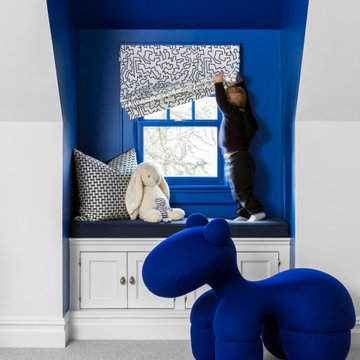Idées déco de salles de jeux d'enfant bleues
Trier par :
Budget
Trier par:Populaires du jour
1 - 20 sur 319 photos
1 sur 3
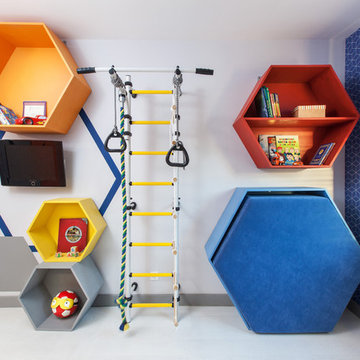
Réalisation d'une petite chambre d'enfant de 4 à 10 ans design avec un mur bleu et parquet clair.
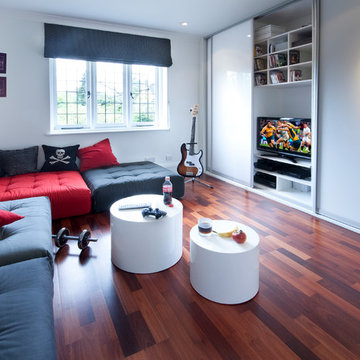
Idées déco pour une chambre d'enfant contemporaine de taille moyenne avec un mur blanc, parquet foncé et un sol marron.

The family living in this shingled roofed home on the Peninsula loves color and pattern. At the heart of the two-story house, we created a library with high gloss lapis blue walls. The tête-à-tête provides an inviting place for the couple to read while their children play games at the antique card table. As a counterpoint, the open planned family, dining room, and kitchen have white walls. We selected a deep aubergine for the kitchen cabinetry. In the tranquil master suite, we layered celadon and sky blue while the daughters' room features pink, purple, and citrine.
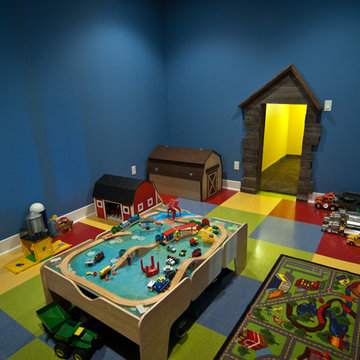
Bright blue walls accent the fun VCT tile for a child’s delight. Entrance to the pint sized play area features sunshine yellow walls.
Cette image montre une chambre d'enfant de 4 à 10 ans craftsman avec un mur bleu, un sol en vinyl et un sol multicolore.
Cette image montre une chambre d'enfant de 4 à 10 ans craftsman avec un mur bleu, un sol en vinyl et un sol multicolore.

Large playroom accessed from secrete door in child's bedroom
Exemple d'une grande chambre d'enfant de 4 à 10 ans chic avec moquette, un plafond voûté, un mur blanc et un sol bleu.
Exemple d'une grande chambre d'enfant de 4 à 10 ans chic avec moquette, un plafond voûté, un mur blanc et un sol bleu.
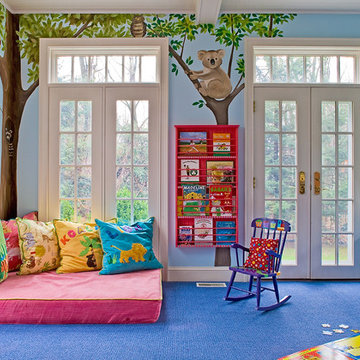
Idée de décoration pour une salle de jeux d'enfant tradition avec un sol bleu et un mur multicolore.
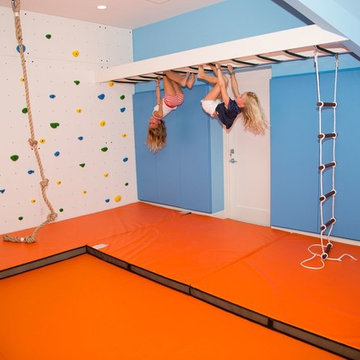
Exemple d'une chambre d'enfant de 4 à 10 ans tendance de taille moyenne avec un mur bleu et un sol orange.
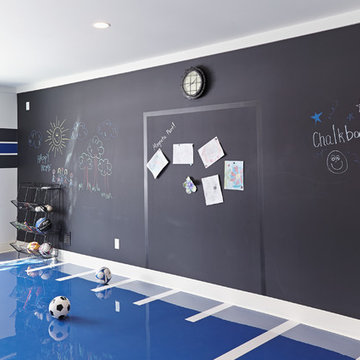
John Reed Forsman
Aménagement d'une chambre d'enfant bord de mer avec un sol bleu et un mur multicolore.
Aménagement d'une chambre d'enfant bord de mer avec un sol bleu et un mur multicolore.
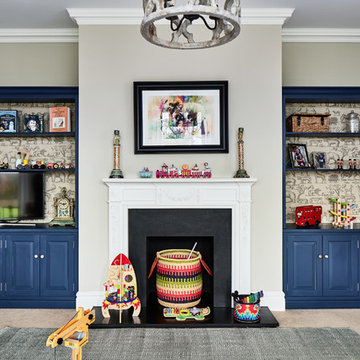
Craig Magee
Idées déco pour une chambre d'enfant classique avec un mur gris, moquette et un sol beige.
Idées déco pour une chambre d'enfant classique avec un mur gris, moquette et un sol beige.
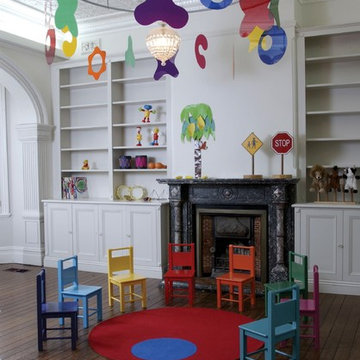
SWAD PL
Idées déco pour une chambre d'enfant de 1 à 3 ans contemporaine avec un mur blanc et parquet foncé.
Idées déco pour une chambre d'enfant de 1 à 3 ans contemporaine avec un mur blanc et parquet foncé.
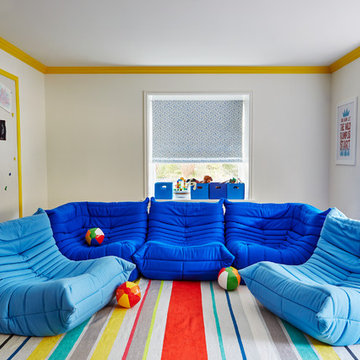
John Bedell
Exemple d'une chambre d'enfant de 4 à 10 ans tendance de taille moyenne avec un mur blanc et parquet foncé.
Exemple d'une chambre d'enfant de 4 à 10 ans tendance de taille moyenne avec un mur blanc et parquet foncé.
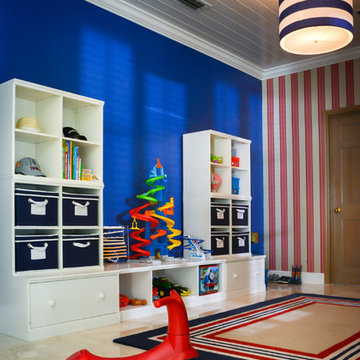
Our clients, a young family wanted to remodel their two story home located in one of the most exclusive and beautiful areas of Miami. Mediterranean style home builded in the 80 in need of a huge renovation, old fashioned kitchen with light pink sinks, wall cabinets all over the kitchen and dinette area.
We begin by demolishing the kitchen, we opened a wall for a playroom area next to the informal dining; easy for parents to supervise the little. A formal foyer with beautiful entrance to living room. We did a replica of the main entrance arch to the kitchen entrance so there is a continuity from exterior to interior.
Bluemoon Filmwork
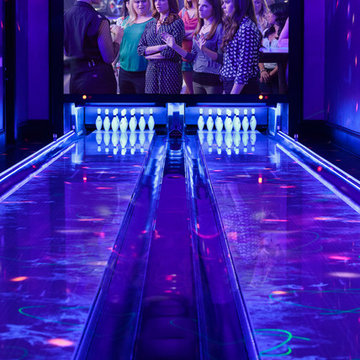
This home bowling alley features a custom lane color called "Red Hot Allusion" and special flame graphics that are visible under ultraviolet black lights, and a custom "LA Lanes" logo. 12' wide projection screen, down-lane LED lighting, custom gray pins and black pearl guest bowling balls, both with custom "LA Lanes" logo. Built-in ball and shoe storage. Triple overhead screens (2 scoring displays and 1 TV).

Nestled at the top of the prestigious Enclave neighborhood established in 2006, this privately gated and architecturally rich Hacienda estate lacks nothing. Situated at the end of a cul-de-sac on nearly 4 acres and with approx 5,000 sqft of single story luxurious living, the estate boasts a Cabernet vineyard of 120+/- vines and manicured grounds.
Stroll to the top of what feels like your own private mountain and relax on the Koi pond deck, sink golf balls on the putting green, and soak in the sweeping vistas from the pergola. Stunning views of mountains, farms, cafe lights, an orchard of 43 mature fruit trees, 4 avocado trees, a large self-sustainable vegetable/herb garden and lush lawns. This is the entertainer’s estate you have dreamed of but could never find.
The newer infinity edge saltwater oversized pool/spa features PebbleTek surfaces, a custom waterfall, rock slide, dreamy deck jets, beach entry, and baja shelf –-all strategically positioned to capture the extensive views of the distant mountain ranges (at times snow-capped). A sleek cabana is flanked by Mediterranean columns, vaulted ceilings, stone fireplace & hearth, plus an outdoor spa-like bathroom w/travertine floors, frameless glass walkin shower + dual sinks.
Cook like a pro in the fully equipped outdoor kitchen featuring 3 granite islands consisting of a new built in gas BBQ grill, two outdoor sinks, gas cooktop, fridge, & service island w/patio bar.
Inside you will enjoy your chef’s kitchen with the GE Monogram 6 burner cooktop + grill, GE Mono dual ovens, newer SubZero Built-in Refrigeration system, substantial granite island w/seating, and endless views from all windows. Enjoy the luxury of a Butler’s Pantry plus an oversized walkin pantry, ideal for staying stocked and organized w/everyday essentials + entertainer’s supplies.
Inviting full size granite-clad wet bar is open to family room w/fireplace as well as the kitchen area with eat-in dining. An intentional front Parlor room is utilized as the perfect Piano Lounge, ideal for entertaining guests as they enter or as they enjoy a meal in the adjacent Dining Room. Efficiency at its finest! A mudroom hallway & workhorse laundry rm w/hookups for 2 washer/dryer sets. Dualpane windows, newer AC w/new ductwork, newer paint, plumbed for central vac, and security camera sys.
With plenty of natural light & mountain views, the master bed/bath rivals the amenities of any day spa. Marble clad finishes, include walkin frameless glass shower w/multi-showerheads + bench. Two walkin closets, soaking tub, W/C, and segregated dual sinks w/custom seated vanity. Total of 3 bedrooms in west wing + 2 bedrooms in east wing. Ensuite bathrooms & walkin closets in nearly each bedroom! Floorplan suitable for multi-generational living and/or caretaker quarters. Wheelchair accessible/RV Access + hookups. Park 10+ cars on paver driveway! 4 car direct & finished garage!
Ready for recreation in the comfort of your own home? Built in trampoline, sandpit + playset w/turf. Zoned for Horses w/equestrian trails, hiking in backyard, room for volleyball, basketball, soccer, and more. In addition to the putting green, property is located near Sunset Hills, WoodRanch & Moorpark Country Club Golf Courses. Near Presidential Library, Underwood Farms, beaches & easy FWY access. Ideally located near: 47mi to LAX, 6mi to Westlake Village, 5mi to T.O. Mall. Find peace and tranquility at 5018 Read Rd: Where the outdoor & indoor spaces feel more like a sanctuary and less like the outside world.
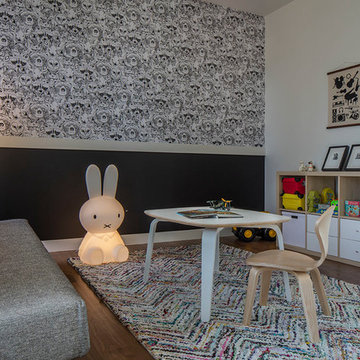
Richard Barnes Photography
Cette image montre une grande chambre d'enfant de 4 à 10 ans design avec un sol en bois brun, un sol marron et un mur noir.
Cette image montre une grande chambre d'enfant de 4 à 10 ans design avec un sol en bois brun, un sol marron et un mur noir.
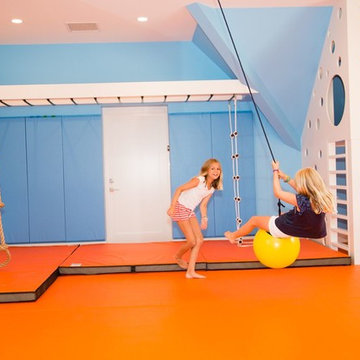
Réalisation d'une chambre d'enfant de 4 à 10 ans design de taille moyenne avec un mur bleu et un sol orange.
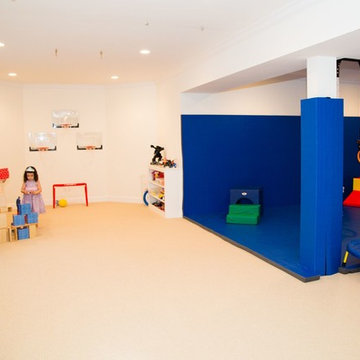
Cette photo montre une chambre d'enfant de 4 à 10 ans moderne de taille moyenne avec un mur blanc et moquette.
Idées déco de salles de jeux d'enfant bleues
1
