Idées déco de salles de séjour avec aucun téléviseur
Trier par :
Budget
Trier par:Populaires du jour
1 - 20 sur 1 348 photos

Exemple d'une grande salle de séjour chic ouverte avec parquet clair, une cheminée standard, un manteau de cheminée en pierre, aucun téléviseur, un sol blanc et un mur blanc.

Idée de décoration pour une grande salle de séjour design ouverte avec un mur blanc, un sol en bois brun, une cheminée ribbon, un manteau de cheminée en plâtre, aucun téléviseur et un sol beige.

Inspiration pour une salle de séjour méditerranéenne de taille moyenne et ouverte avec un mur beige, un sol en bois brun, aucun téléviseur, un sol beige et un plafond à caissons.

Idée de décoration pour une salle de séjour tradition de taille moyenne et fermée avec un mur beige, parquet foncé, une bibliothèque ou un coin lecture, aucune cheminée et aucun téléviseur.
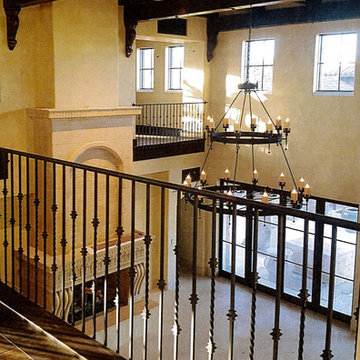
The two-story great room in a custom Tuscan villa style home, designed and built by Premier Building. Custom lighting by Laura Lee Designs.
Réalisation d'une très grande salle de séjour mansardée ou avec mezzanine méditerranéenne avec un mur beige, un sol en travertin, une cheminée standard, un manteau de cheminée en pierre, aucun téléviseur et un sol beige.
Réalisation d'une très grande salle de séjour mansardée ou avec mezzanine méditerranéenne avec un mur beige, un sol en travertin, une cheminée standard, un manteau de cheminée en pierre, aucun téléviseur et un sol beige.
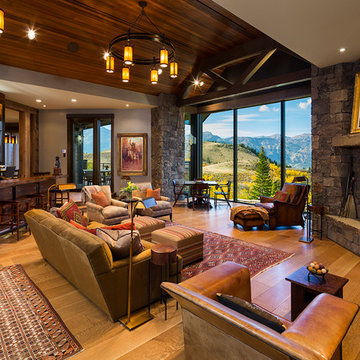
Karl Neumann Photography
Exemple d'une grande salle de séjour montagne ouverte avec un sol en bois brun, un manteau de cheminée en pierre, une cheminée standard, un mur beige, aucun téléviseur et un sol marron.
Exemple d'une grande salle de séjour montagne ouverte avec un sol en bois brun, un manteau de cheminée en pierre, une cheminée standard, un mur beige, aucun téléviseur et un sol marron.
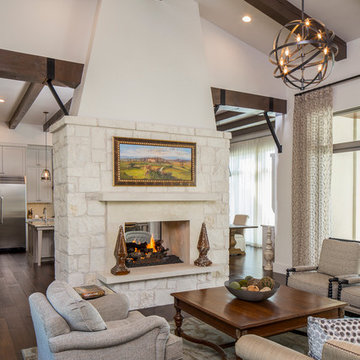
Fine Focus Photography
Idées déco pour une grande salle de séjour campagne ouverte avec un mur blanc, parquet foncé, une cheminée double-face, un manteau de cheminée en pierre et aucun téléviseur.
Idées déco pour une grande salle de séjour campagne ouverte avec un mur blanc, parquet foncé, une cheminée double-face, un manteau de cheminée en pierre et aucun téléviseur.
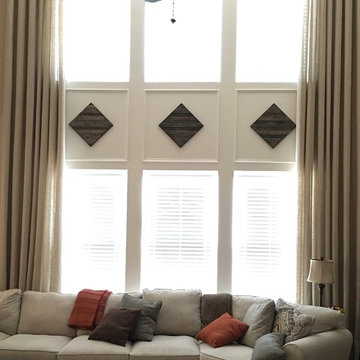
This contemporary family room was lacking some finishing touches, The homeowner wished to dress the two story window to add some softness to the room. We've come up with a design to create another focal point to take the eyes off of the scale of the window and fill the empty, horizontal space between the two rows of windows. Simple, unlined, linen drapery panels beautifully framed the tall window and brought softness to the entire room and the rustic wall art pieces created a pleasing focal point.
DRAPES & DECOR
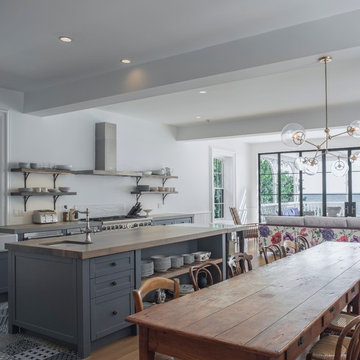
Photography: Sean McBride
Inspiration pour une grande salle de séjour nordique ouverte avec un mur blanc, un sol en bois brun, aucune cheminée, aucun téléviseur et un sol beige.
Inspiration pour une grande salle de séjour nordique ouverte avec un mur blanc, un sol en bois brun, aucune cheminée, aucun téléviseur et un sol beige.
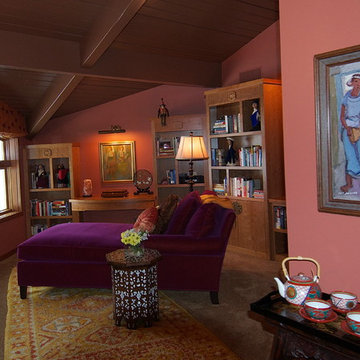
In this remarkable architecturally designed home, the owners were craving a drastic change from the neutral decor they had been living with for 15 years.
The goal was to infuse a lot of intense color while incorporating, and eloquently displaying, a fabulous art collection acquired on their many travels.

Though partially below grade, there is no shortage of natural light beaming through the large windows in this space. Sofas by Vanguard; pillow wools by Style Library / Morris & Co.

The art studio or better known on-site as "The Lego Room" was designed and built to house the clients two large pottery kilns, and her husbands growing collection of custom art pieces. These cabinets were designed with storage in mind and are very large, making the installation rather unconventional. What you do not see in this photo is the secret door into the Master Closet behind the floor to ceiling bookshelf on the left. To be continued...
RRS Design + Build is a Austin based general contractor specializing in high end remodels and custom home builds. As a leader in contemporary, modern and mid century modern design, we are the clear choice for a superior product and experience. We would love the opportunity to serve you on your next project endeavor.
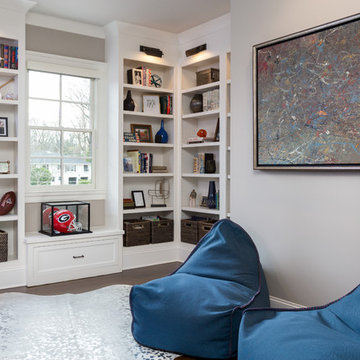
Inspiration pour une salle de séjour traditionnelle de taille moyenne et ouverte avec un mur gris, parquet foncé, un sol marron, une bibliothèque ou un coin lecture, aucune cheminée et aucun téléviseur.
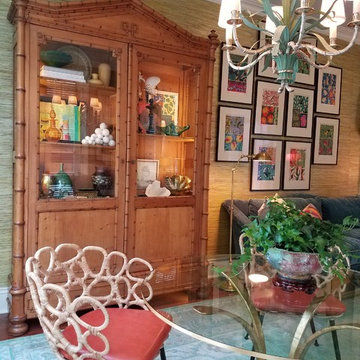
Garden room with Lee Industries sofa in peacock blue velvet. Phillip Jefferies grasscloth on walls, Hollingsworth Green ceiling, custom Surya area rug. Palecek rattan wrapped chairs at glass and gilded metal game table.

Family Room with shiplap detail, painted beams, precast concrete fire place and dry stack stone accent surround
Idées déco pour une grande salle de séjour contemporaine ouverte avec une bibliothèque ou un coin lecture, un mur gris, un sol en bois brun, une cheminée double-face, un manteau de cheminée en béton et aucun téléviseur.
Idées déco pour une grande salle de séjour contemporaine ouverte avec une bibliothèque ou un coin lecture, un mur gris, un sol en bois brun, une cheminée double-face, un manteau de cheminée en béton et aucun téléviseur.

Despite the grand size of the 300-square-foot den and its cathedral ceiling, the room remains cozy and welcoming. The casual living space is a respite from the white walls and trim that illuminate most of the main level. Instead, natural cherry built-in shelving and paneling span the fireplace wall and fill the room with a warm masculine sensibility.
The hearth surround of the gas fireplace exhibits prosperity for detail. The herringbone pattern is constructed of small, tumbled-slate tiles and topped with a simple natural cherry mantel.
There are integrated windows into the design of the fireplace wall. The small, high sidelights are joined by three grand windows that fill most of the room's back wall and offer an inviting view of the backyard. Comfortable twin chairs and a classic-style sofa provide ideal spots to relax, read or enjoy a show on the TV, which is hidden in the corner behind vintage shutters.

Inspiration pour une grande salle de séjour marine ouverte avec un mur blanc, parquet clair, une cheminée ribbon, un manteau de cheminée en pierre, aucun téléviseur et un sol beige.

Ansicht des wandhängenden Wohnzimmermöbels in Räuchereiche. Barschrank in offenem Zustand. Dieser ist im Innenbereich mit Natur-Eiche ausgestattet. Eine Spiegelrückwand und integrierte Lichtleisten geben dem Schrank Tiefe und Lebendigkeit. Die Koffertüren besitzen Einsätze für Gläser und Flaschen. Sideboard mit geschlossenen Schubkästen.
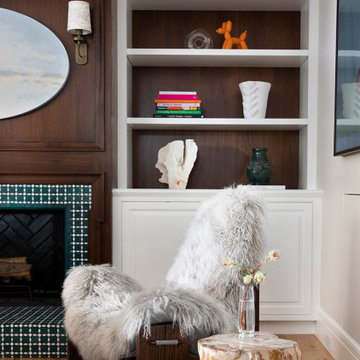
The family living in this shingled roofed home on the Peninsula loves color and pattern. At the heart of the two-story house, we created a library with high gloss lapis blue walls. The tête-à-tête provides an inviting place for the couple to read while their children play games at the antique card table. As a counterpoint, the open planned family, dining room, and kitchen have white walls. We selected a deep aubergine for the kitchen cabinetry. In the tranquil master suite, we layered celadon and sky blue while the daughters' room features pink, purple, and citrine.

Inspiration pour une très grande salle de séjour traditionnelle ouverte avec salle de jeu, un mur gris, sol en béton ciré, aucun téléviseur et un sol marron.
Idées déco de salles de séjour avec aucun téléviseur
1