Idées déco de salles de séjour avec parquet foncé et aucune cheminée
Trier par :
Budget
Trier par:Populaires du jour
1 - 20 sur 4 458 photos
1 sur 3

La bibliothèque murale aux facades laquée en blanc occupe la pièce de part et d'autre et reprend la continuité des moulures. Le mobilier sur-mesure est composé de meubles bas fermés aux poignées complètement intégrées et d'un agencement sur mesure de caissons et d'étagères ouverts en haut. Un éclairage composé de corniches avec des bandeaux LED intégrés, lui confère une ambiance élégante, lumineuse et chaleureuse.
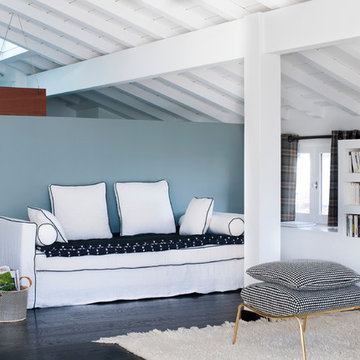
Photo Patrick Sordoillet
Cette image montre une salle de séjour marine avec une bibliothèque ou un coin lecture, un mur bleu, parquet foncé et aucune cheminée.
Cette image montre une salle de séjour marine avec une bibliothèque ou un coin lecture, un mur bleu, parquet foncé et aucune cheminée.

A custom home in Jackson, Wyoming
Idée de décoration pour une grande salle de séjour tradition ouverte avec un mur marron, parquet foncé et aucune cheminée.
Idée de décoration pour une grande salle de séjour tradition ouverte avec un mur marron, parquet foncé et aucune cheminée.

Pour ce premier achat immobilier, notre cliente souhaitait optimiser sa petite surface en créant de nombreux rangements et en séparant bien chaque espace.
Le coin nuit est donc isolé par une verrière et un store pour ne pas le cloisonner et réduire l’espace. On trouve des rangements ultra fonctionnels dans l’entrée/dressing, sous le lit mezzanine ainsi que dans la cuisine.
Le bois sombre du parquet que l’on retrouve également par petites touches dans le reste de l’appartement permet d’ajouter du caractère à cette petite surface !

Across from Hudson River Park, the Classic 7 pre-war apartment had not renovated in over 50 years. The new owners, a young family with two kids, desired to open up the existing closed in spaces while keeping some of the original, classic pre-war details. Dark, dimly-lit corridors and clustered rooms that were a detriment to the brilliant natural light and expansive views the existing apartment inherently possessed, were demolished to create a new open plan for a more functional style of living. Custom charcoal stained white oak herringbone floors were laid throughout the space. The dark blue lacquered kitchen cabinets provide a sharp contrast to the otherwise neutral colored space. A wall unit in the same blue lacquer floats on the wall in the Den.

Idée de décoration pour une salle de séjour tradition de taille moyenne et fermée avec un mur beige, parquet foncé, une bibliothèque ou un coin lecture, aucune cheminée et aucun téléviseur.

Photography: Dustin Halleck,
Home Builder: Middlefork Development, LLC,
Architect: Burns + Beyerl Architects
Idées déco pour une grande salle de séjour classique ouverte avec un mur bleu, parquet foncé, aucune cheminée, aucun téléviseur et un sol marron.
Idées déco pour une grande salle de séjour classique ouverte avec un mur bleu, parquet foncé, aucune cheminée, aucun téléviseur et un sol marron.

This custom built-in entertainment center features white shaker cabinetry accented by white oak shelves with integrated lighting and brass hardware. The electronics are contained in the lower door cabinets with select items like the wifi router out on the countertop on the left side and a Sonos sound bar in the center under the TV. The TV is mounted on the back panel and wires are in a chase down to the lower cabinet. The side fillers go down to the floor to give the wall baseboards a clean surface to end against.

Cette photo montre une salle de séjour montagne fermée avec un mur blanc, parquet foncé, aucune cheminée, un téléviseur fixé au mur et un sol marron.
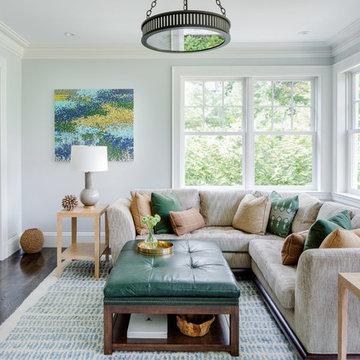
LDa Architecture & Interiors
Photographer: Greg Premru
Interior Designer: Nina Farmer
Cette photo montre une salle de séjour chic fermée avec parquet foncé, aucune cheminée et un téléviseur fixé au mur.
Cette photo montre une salle de séjour chic fermée avec parquet foncé, aucune cheminée et un téléviseur fixé au mur.
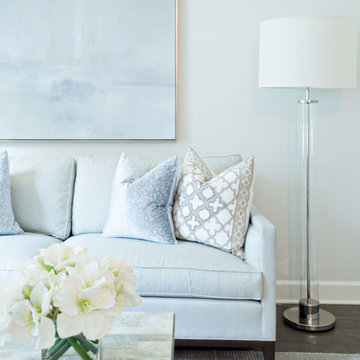
Cette image montre une salle de séjour traditionnelle de taille moyenne et fermée avec un mur blanc, parquet foncé, aucune cheminée, aucun téléviseur et un sol marron.
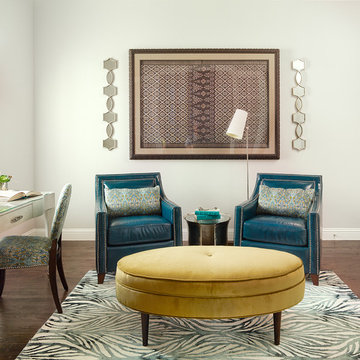
Beautiful newly built home in Phillips Ranch subdivision. Sophisticated and clean family room, unique wine room and inviting breakfast area were a part of the scope of this project. Converting a once designated study into the homeowner's tranquil retreat created a fun twist.

Upper East Side Duplex
contractor: Mullins Interiors
photography by Patrick Cline
Idée de décoration pour une salle de séjour tradition de taille moyenne et fermée avec un mur blanc, parquet foncé, un sol marron, un téléviseur encastré, aucune cheminée et éclairage.
Idée de décoration pour une salle de séjour tradition de taille moyenne et fermée avec un mur blanc, parquet foncé, un sol marron, un téléviseur encastré, aucune cheminée et éclairage.
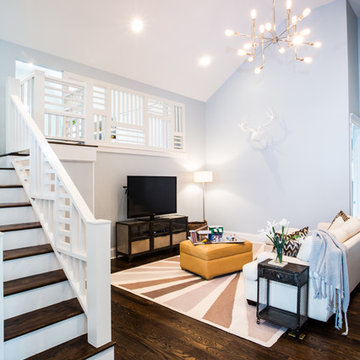
Transitonal Family "Play" room featuring custom, contemporary railing, dark wood floors, and powder blue walls. Fun elements added with gold chandelier, faux deer head, and leather mustard ottoman. Photography by Andrea Behrends.
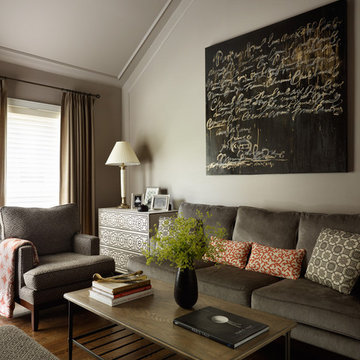
Werner Straube
Cette photo montre une salle de séjour tendance de taille moyenne et fermée avec un mur beige, parquet foncé, aucune cheminée et un sol marron.
Cette photo montre une salle de séjour tendance de taille moyenne et fermée avec un mur beige, parquet foncé, aucune cheminée et un sol marron.

Cynthia Lynn
Idées déco pour une grande salle de séjour classique avec un mur gris, parquet foncé, aucune cheminée et un sol marron.
Idées déco pour une grande salle de séjour classique avec un mur gris, parquet foncé, aucune cheminée et un sol marron.

For this stunning home, our St. Pete studio created a bold, bright, balanced design plan to invoke a sophisticated vibe. Our love for the color blue was included in the carefully planned color scheme of the home. We added a gorgeous blue and white rug in the entryway to create a fabulous first impression. The adjacent living room got soft blue accents creating a cozy ambience. In the formal dining area, we added a beautiful wallpaper with fun prints to complement the stylish furniture. Another lovely wallpaper with fun blue and yellow details creates a cheerful ambience in the breakfast corner near the beautiful kitchen. The bedrooms have a neutral palette creating an elegant and relaxing vibe. A stunning home bar with black and white accents and stylish wooden furniture adds an elegant flourish.
---
Pamela Harvey Interiors offers interior design services in St. Petersburg and Tampa, and throughout Florida's Suncoast area, from Tarpon Springs to Naples, including Bradenton, Lakewood Ranch, and Sarasota.
For more about Pamela Harvey Interiors, see here: https://www.pamelaharveyinteriors.com/
To learn more about this project, see here: https://www.pamelaharveyinteriors.com/portfolio-galleries/interior-mclean-va

The use of bulkhead details throughout the space allows for further division between the office, music, tv and games areas. The wall niches, lighting, paint and wallpaper, were all choices made to draw the eye around the space while still visually linking the separated areas together.
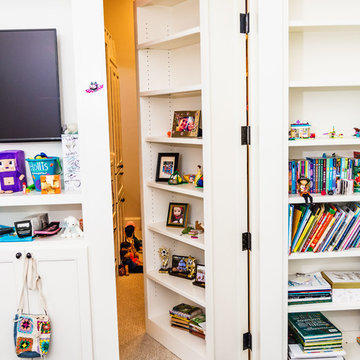
Hidden Room With Bookshelf Entry
Idée de décoration pour une salle de séjour tradition avec salle de jeu, un mur blanc, parquet foncé, aucune cheminée, un téléviseur fixé au mur et un sol marron.
Idée de décoration pour une salle de séjour tradition avec salle de jeu, un mur blanc, parquet foncé, aucune cheminée, un téléviseur fixé au mur et un sol marron.
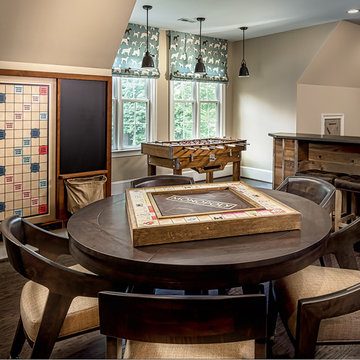
Aménagement d'une grande salle de séjour montagne fermée avec salle de jeu, un mur beige, parquet foncé, aucune cheminée, un téléviseur fixé au mur et un sol marron.
Idées déco de salles de séjour avec parquet foncé et aucune cheminée
1