Idées déco de salles de séjour avec sol en béton ciré et un sol marron
Trier par :
Budget
Trier par:Populaires du jour
1 - 20 sur 229 photos
1 sur 3

The family who has owned this home for twenty years was ready for modern update! Concrete floors were restained and cedar walls were kept intact, but kitchen was completely updated with high end appliances and sleek cabinets, and brand new furnishings were added to showcase the couple's favorite things.
Troy Grant, Epic Photo

Metallic epoxy was applied to this living room floor.
Cette photo montre une salle de séjour montagne de taille moyenne et ouverte avec un mur beige, sol en béton ciré, une cheminée standard, un manteau de cheminée en brique, un téléviseur fixé au mur et un sol marron.
Cette photo montre une salle de séjour montagne de taille moyenne et ouverte avec un mur beige, sol en béton ciré, une cheminée standard, un manteau de cheminée en brique, un téléviseur fixé au mur et un sol marron.

The bar area features a walnut wood wall, Caesarstone countertops, polished concrete floors and floating shelves.
For more information please call Christiano Homes at (949)294-5387 or email at heather@christianohomes.com
Photo by Michael Asgian
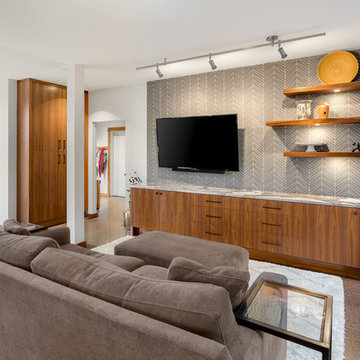
Portland Metro's Design and Build Firm | Photo Credit: Justin Krug
Cette image montre une salle de séjour design de taille moyenne et ouverte avec un mur gris, sol en béton ciré, aucune cheminée, un téléviseur fixé au mur et un sol marron.
Cette image montre une salle de séjour design de taille moyenne et ouverte avec un mur gris, sol en béton ciré, aucune cheminée, un téléviseur fixé au mur et un sol marron.
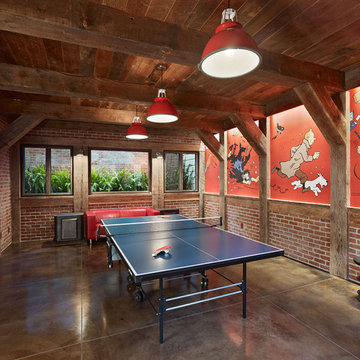
Photo Credit: Bruce Damonte
Aménagement d'une salle de séjour éclectique avec sol en béton ciré, un mur multicolore, aucune cheminée et un sol marron.
Aménagement d'une salle de séjour éclectique avec sol en béton ciré, un mur multicolore, aucune cheminée et un sol marron.

Inspiration pour une très grande salle de séjour traditionnelle ouverte avec salle de jeu, un mur gris, sol en béton ciré, aucun téléviseur et un sol marron.

Exemple d'une grande salle de séjour tendance ouverte avec salle de jeu, un mur orange, sol en béton ciré, un téléviseur fixé au mur, aucune cheminée et un sol marron.

Designed by Johnson Squared, Bainbridge Is., WA © 2013 John Granen
Cette photo montre une salle de séjour tendance de taille moyenne et ouverte avec un mur blanc, sol en béton ciré, un téléviseur fixé au mur, aucune cheminée et un sol marron.
Cette photo montre une salle de séjour tendance de taille moyenne et ouverte avec un mur blanc, sol en béton ciré, un téléviseur fixé au mur, aucune cheminée et un sol marron.
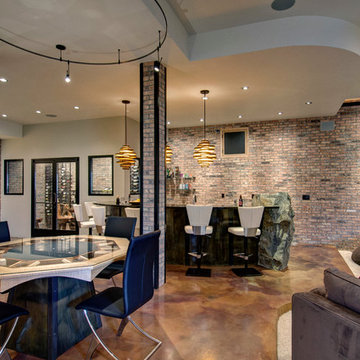
2012 Jon Eady Photographer
Idée de décoration pour une salle de séjour design avec un mur gris, sol en béton ciré, aucune cheminée et un sol marron.
Idée de décoration pour une salle de séjour design avec un mur gris, sol en béton ciré, aucune cheminée et un sol marron.
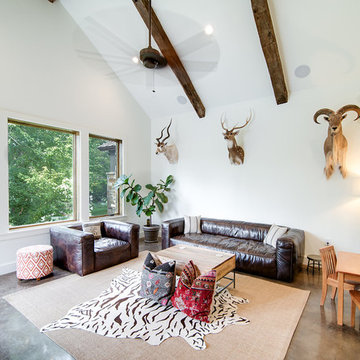
Inspiration pour une grande salle de séjour rustique fermée avec un mur blanc, sol en béton ciré, aucune cheminée, aucun téléviseur et un sol marron.
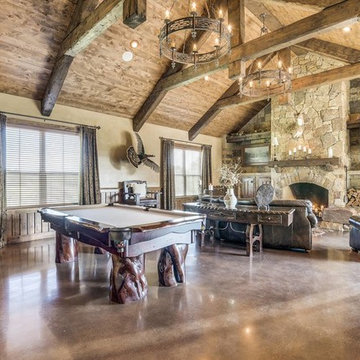
Idées déco pour une grande salle de séjour montagne ouverte avec salle de jeu, un mur beige, sol en béton ciré, une cheminée standard, un manteau de cheminée en pierre, un téléviseur fixé au mur et un sol marron.
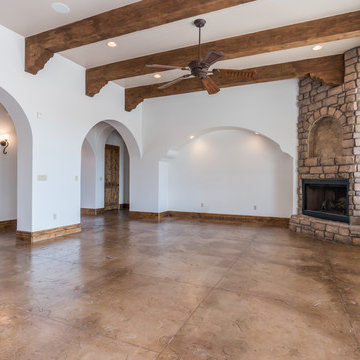
Aménagement d'une très grande salle de séjour méditerranéenne ouverte avec une cheminée d'angle, un manteau de cheminée en pierre, un mur blanc, sol en béton ciré, aucun téléviseur et un sol marron.
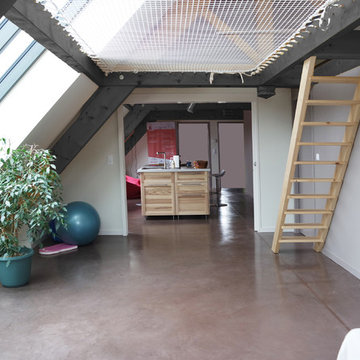
Projet de création de bureaux sous les combles.
Le programme de cette rénovation supposait de faire cohabiter le bâti ancien et des techniques contemporaines de confort notamment.
Dans un premier temps l'intégralité du toit a été déposé et une nouvelle charpente a été mise en place. Il s'est agit ensuite de réaliser un plancher bois isolé entre les fermes, lequel devait supporté un plancher chauffant hydraulique. La chape d'enrobage a reçue une finition "béton ciré".
Un soin particulier a été mis dans le choix de l'isolation en toiture afin de favoriser le confort d'été en travaillant sur le déphasage thermique. Enfin une verrière a été installée avec des vitrages thermiquement performants.
Sous cette verrière, dans la partie détente un filet a été mis en place.
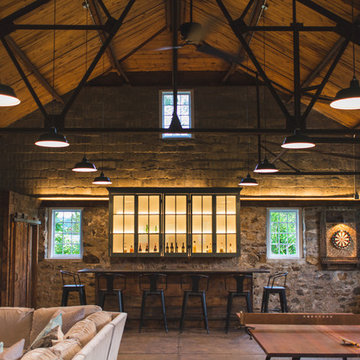
Cette photo montre une salle de séjour nature ouverte avec un bar de salon, sol en béton ciré et un sol marron.
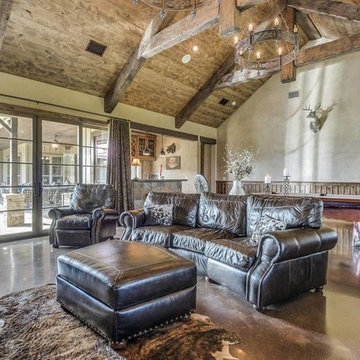
Exemple d'une grande salle de séjour montagne ouverte avec salle de jeu, un mur beige, sol en béton ciré, une cheminée standard, un manteau de cheminée en pierre, un téléviseur fixé au mur et un sol marron.
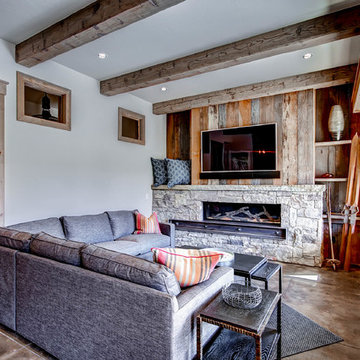
Aménagement d'une salle de séjour montagne de taille moyenne et fermée avec une cheminée ribbon, un manteau de cheminée en pierre, un téléviseur fixé au mur, un mur blanc, sol en béton ciré et un sol marron.

Legacy Timberframe Shell Package. Interior desgn and construction completed by my wife and I. Nice open floor plan, 34' celings. Alot of old repurposed material as well as barn remenants.
Photo credit of D.E. Grabenstien
Barn and Loft Frame Credit: G3 Contracting
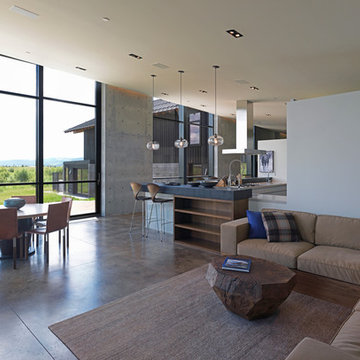
The central, public wing of this residence is elevated 4 feet above grade with a ceiling that rises to opposite corners – to the northwest for visual access to the mountain faces and to the south east for morning light. This is achieved by means of a diagonal valley extending from the southwest entry to the northeast family room. Offset in plan and section, two story, private wings extend north and south forming a ‘pinwheel’ plan which forms distinctly programmed garden spaces in each quadrant.
The exterior vocabulary creatively abides the traditional design guidelines of the subdivision, which required gable roofs and wood siding. Inside, the house is open and sleek, using concrete for shear walls and spatial divisions that allow the ceiling to freely sculpt the main space of the residence.
A.I.A Wyoming Chapter Design Award of Excellence 2017
Project Year: 2010

Exemple d'une salle de séjour exotique avec sol en béton ciré, aucune cheminée, un mur multicolore et un sol marron.
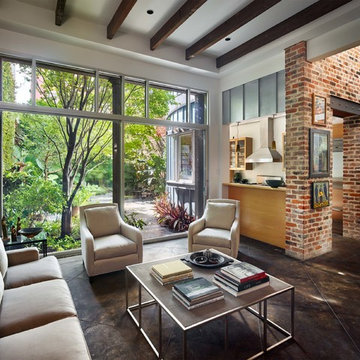
Cette image montre une grande salle de séjour traditionnelle avec un mur blanc, sol en béton ciré, aucune cheminée, un sol marron et une bibliothèque ou un coin lecture.
Idées déco de salles de séjour avec sol en béton ciré et un sol marron
1