Idées déco de salles de séjour avec sol en béton ciré
Trier par :
Budget
Trier par:Populaires du jour
1 - 20 sur 4 298 photos
1 sur 2
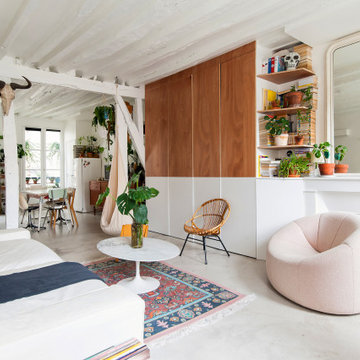
Réalisation d'une salle de séjour bohème de taille moyenne avec une bibliothèque ou un coin lecture, un mur blanc, sol en béton ciré, une cheminée standard, un manteau de cheminée en plâtre, aucun téléviseur et un sol gris.

Cette photo montre une grande salle de séjour industrielle ouverte avec un mur blanc, sol en béton ciré, un sol gris, un mur en parement de brique et un plafond voûté.
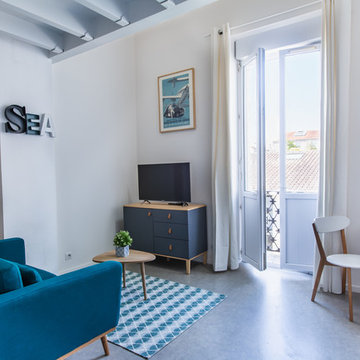
Aménagement d'un espace salon dans une location meublée
Exemple d'une salle de séjour bord de mer ouverte et de taille moyenne avec un mur blanc, sol en béton ciré, un téléviseur indépendant et un sol gris.
Exemple d'une salle de séjour bord de mer ouverte et de taille moyenne avec un mur blanc, sol en béton ciré, un téléviseur indépendant et un sol gris.

Maison contemporaine avec bardage bois ouverte sur la nature
Cette image montre une très grande salle de séjour design ouverte avec un mur blanc, sol en béton ciré, un poêle à bois, un manteau de cheminée en métal, un téléviseur indépendant, un sol gris et éclairage.
Cette image montre une très grande salle de séjour design ouverte avec un mur blanc, sol en béton ciré, un poêle à bois, un manteau de cheminée en métal, un téléviseur indépendant, un sol gris et éclairage.
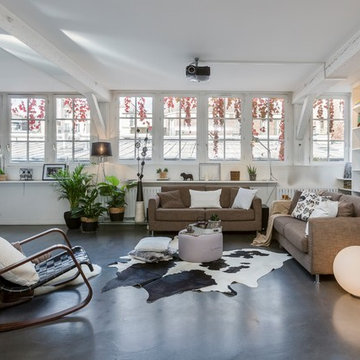
Mathieu Fiol
Inspiration pour une salle de séjour urbaine ouverte avec un mur blanc, sol en béton ciré et un sol gris.
Inspiration pour une salle de séjour urbaine ouverte avec un mur blanc, sol en béton ciré et un sol gris.

Paul Dyer Photography
Réalisation d'une salle de séjour tradition avec salle de jeu, un mur beige et sol en béton ciré.
Réalisation d'une salle de séjour tradition avec salle de jeu, un mur beige et sol en béton ciré.

Photo by Trent Bell
Cette image montre une salle de séjour design ouverte avec sol en béton ciré, un mur gris, un poêle à bois et un sol gris.
Cette image montre une salle de séjour design ouverte avec sol en béton ciré, un mur gris, un poêle à bois et un sol gris.

Cette image montre une salle de séjour en bois ouverte avec une bibliothèque ou un coin lecture, un mur blanc, sol en béton ciré, une cheminée double-face, un manteau de cheminée en brique, un sol gris et un plafond en bois.

Idées déco pour une salle de séjour moderne en bois de taille moyenne et ouverte avec un mur blanc, sol en béton ciré, un téléviseur indépendant et un sol blanc.
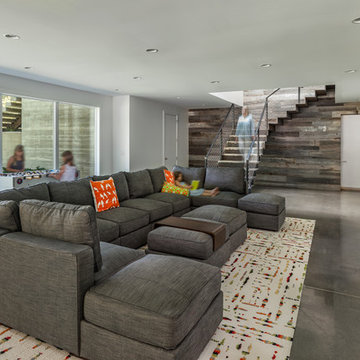
Photography by Rebecca Lehde
Réalisation d'une grande salle de séjour design ouverte avec un mur blanc, sol en béton ciré, un téléviseur fixé au mur et salle de jeu.
Réalisation d'une grande salle de séjour design ouverte avec un mur blanc, sol en béton ciré, un téléviseur fixé au mur et salle de jeu.
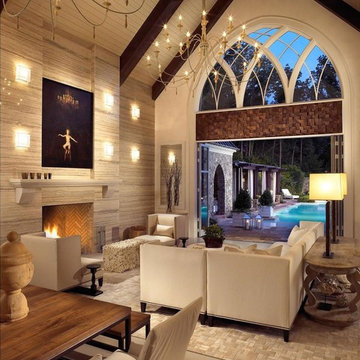
The Family Room is the central space of the pool house and incorporates durable materials such as concrete floor, granite walls, and wood ceilings to withstand the high use yet maintain a unique but formal feel.
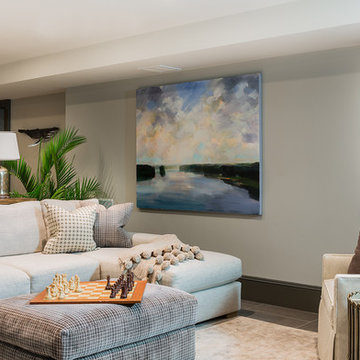
Michael J. Lee Photography
Réalisation d'une grande salle de séjour tradition ouverte avec un mur beige, sol en béton ciré, aucune cheminée et un téléviseur fixé au mur.
Réalisation d'une grande salle de séjour tradition ouverte avec un mur beige, sol en béton ciré, aucune cheminée et un téléviseur fixé au mur.

Vance Fox
Exemple d'une salle de séjour montagne de taille moyenne et fermée avec salle de jeu, un mur beige, sol en béton ciré, une cheminée standard, un manteau de cheminée en métal et un téléviseur fixé au mur.
Exemple d'une salle de séjour montagne de taille moyenne et fermée avec salle de jeu, un mur beige, sol en béton ciré, une cheminée standard, un manteau de cheminée en métal et un téléviseur fixé au mur.
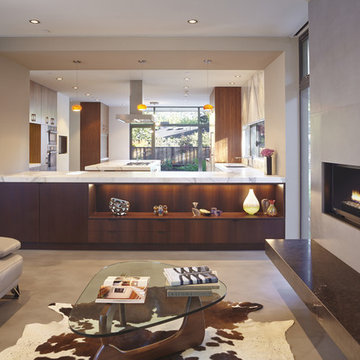
Atherton has many large substantial homes - our clients purchased an existing home on a one acre flag-shaped lot and asked us to design a new dream home for them. The result is a new 7,000 square foot four-building complex consisting of the main house, six-car garage with two car lifts, pool house with a full one bedroom residence inside, and a separate home office /work out gym studio building. A fifty-foot swimming pool was also created with fully landscaped yards.
Given the rectangular shape of the lot, it was decided to angle the house to incoming visitors slightly so as to more dramatically present itself. The house became a classic u-shaped home but Feng Shui design principals were employed directing the placement of the pool house to better contain the energy flow on the site. The main house entry door is then aligned with a special Japanese red maple at the end of a long visual axis at the rear of the site. These angles and alignments set up everything else about the house design and layout, and views from various rooms allow you to see into virtually every space tracking movements of others in the home.
The residence is simply divided into two wings of public use, kitchen and family room, and the other wing of bedrooms, connected by the living and dining great room. Function drove the exterior form of windows and solid walls with a line of clerestory windows which bring light into the middle of the large home. Extensive sun shadow studies with 3D tree modeling led to the unorthodox placement of the pool to the north of the home, but tree shadow tracking showed this to be the sunniest area during the entire year.
Sustainable measures included a full 7.1kW solar photovoltaic array technically making the house off the grid, and arranged so that no panels are visible from the property. A large 16,000 gallon rainwater catchment system consisting of tanks buried below grade was installed. The home is California GreenPoint rated and also features sealed roof soffits and a sealed crawlspace without the usual venting. A whole house computer automation system with server room was installed as well. Heating and cooling utilize hot water radiant heated concrete and wood floors supplemented by heat pump generated heating and cooling.
A compound of buildings created to form balanced relationships between each other, this home is about circulation, light and a balance of form and function.
Photo by John Sutton Photography.

Michael Stadler - Stadler Studio
Idée de décoration pour une salle de séjour urbaine de taille moyenne avec sol en béton ciré, aucune cheminée, un mur beige, une salle de musique et un sol gris.
Idée de décoration pour une salle de séjour urbaine de taille moyenne avec sol en béton ciré, aucune cheminée, un mur beige, une salle de musique et un sol gris.
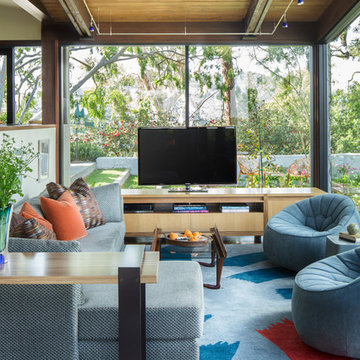
Mike Kelley
Cette photo montre une grande salle de séjour tendance ouverte avec un téléviseur indépendant, sol en béton ciré et un sol bleu.
Cette photo montre une grande salle de séjour tendance ouverte avec un téléviseur indépendant, sol en béton ciré et un sol bleu.
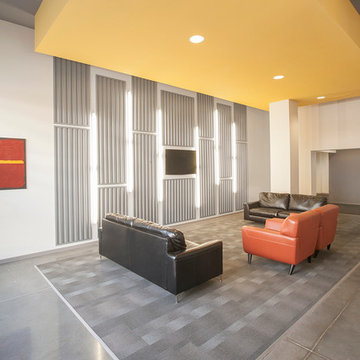
Kurt Johnson Photography
Réalisation d'une salle de séjour design ouverte avec un mur blanc et sol en béton ciré.
Réalisation d'une salle de séjour design ouverte avec un mur blanc et sol en béton ciré.

Eldorado Stone - Mesquite Cliffstone
Inspiration pour une salle de séjour traditionnelle de taille moyenne et fermée avec un mur beige, sol en béton ciré, une cheminée standard, un manteau de cheminée en pierre et aucun téléviseur.
Inspiration pour une salle de séjour traditionnelle de taille moyenne et fermée avec un mur beige, sol en béton ciré, une cheminée standard, un manteau de cheminée en pierre et aucun téléviseur.

Inspiration pour une grande salle de séjour marine avec un mur blanc, sol en béton ciré, un manteau de cheminée en pierre, un téléviseur fixé au mur, un sol gris et une cheminée ribbon.

Game room with stained cement floor, dark blue moody walls, and furnished with dark wood/blue felt pool table, twin leather couches, and cement milk globe pendant lighting.
Idées déco de salles de séjour avec sol en béton ciré
1