Idées déco de salles de séjour avec moquette
Trier par :
Budget
Trier par:Populaires du jour
1 - 20 sur 3 290 photos
1 sur 3

Mid-Century Modern Bathroom
Cette photo montre une salle de séjour rétro de taille moyenne et fermée avec un mur blanc, moquette, un poêle à bois, un manteau de cheminée en carrelage, un téléviseur fixé au mur et un sol gris.
Cette photo montre une salle de séjour rétro de taille moyenne et fermée avec un mur blanc, moquette, un poêle à bois, un manteau de cheminée en carrelage, un téléviseur fixé au mur et un sol gris.
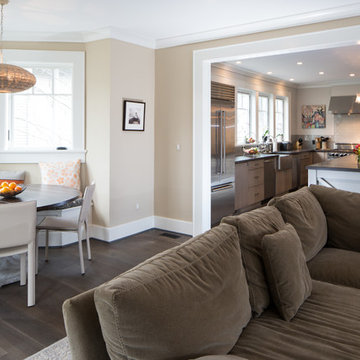
New Family Room looking toward new Kitchen that was part of a complete renovation of and existing two-story frame house in Chevy Chase, MD.
Aménagement d'une salle de séjour contemporaine de taille moyenne et ouverte avec un mur beige, moquette et un sol beige.
Aménagement d'une salle de séjour contemporaine de taille moyenne et ouverte avec un mur beige, moquette et un sol beige.
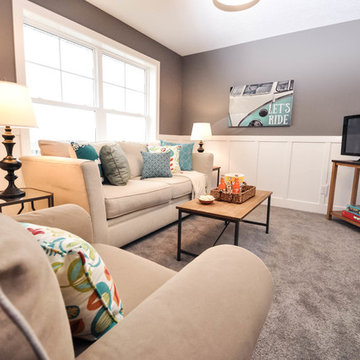
Shar Sitter
Cette image montre une petite salle de séjour rustique fermée avec un mur gris, moquette, aucune cheminée, un téléviseur indépendant et un sol gris.
Cette image montre une petite salle de séjour rustique fermée avec un mur gris, moquette, aucune cheminée, un téléviseur indépendant et un sol gris.
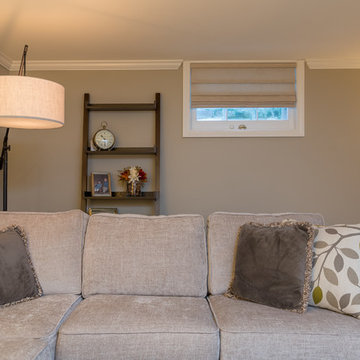
Beau Meyer Photography
Idées déco pour une salle de séjour classique fermée et de taille moyenne avec un mur marron, moquette, aucune cheminée et un sol multicolore.
Idées déco pour une salle de séjour classique fermée et de taille moyenne avec un mur marron, moquette, aucune cheminée et un sol multicolore.
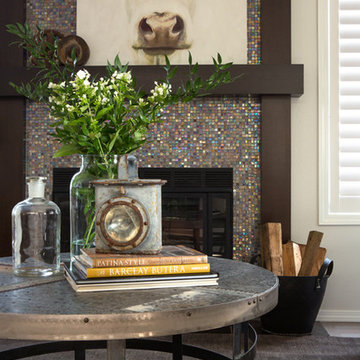
Lovely artwork above fireplace is certainly the focal point of this family/great room. Comfortable, slightly rustic, light, chic' and slightly industrial
Photo Credits go to David Papazian Photography

Photo by Everett Fenton Gidley
Réalisation d'une salle de séjour bohème de taille moyenne et fermée avec une salle de musique, un mur jaune, moquette, une cheminée standard, un manteau de cheminée en pierre et un sol multicolore.
Réalisation d'une salle de séjour bohème de taille moyenne et fermée avec une salle de musique, un mur jaune, moquette, une cheminée standard, un manteau de cheminée en pierre et un sol multicolore.

Open plan with modern updates, create this fun vibe to vacation in.
Designed for Profits by Sea and Pine Interior Design for the Airbnb and VRBO market place.

Updated family room in modern farmhouse style with new custom built-ins, new fireplace surround with shiplap, new paint, lighting, furnishings, flooring and accessories.
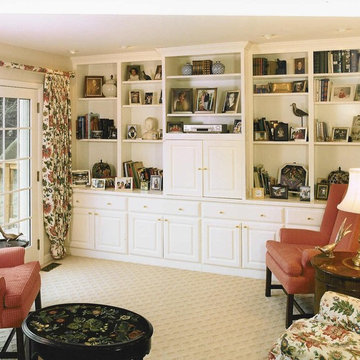
Réalisation d'une salle de séjour tradition de taille moyenne et fermée avec un mur blanc, moquette et aucune cheminée.
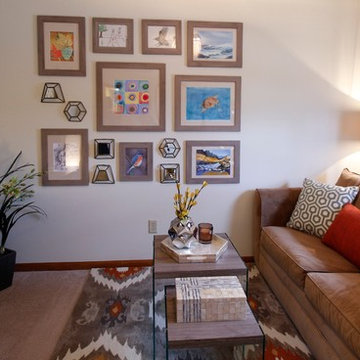
Rexford Photography
Inspiration pour une petite salle de séjour design fermée avec un mur beige, moquette et un téléviseur indépendant.
Inspiration pour une petite salle de séjour design fermée avec un mur beige, moquette et un téléviseur indépendant.
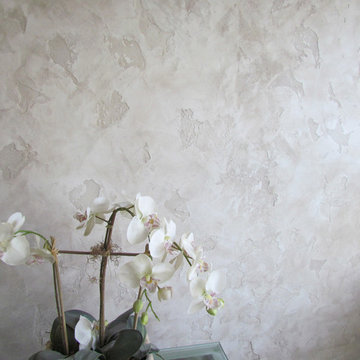
Inspiration pour une grande salle de séjour minimaliste ouverte avec un mur marron et moquette.
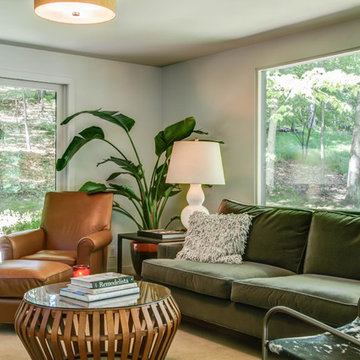
Cette image montre une grande salle de séjour mansardée ou avec mezzanine vintage avec un mur blanc, moquette, aucune cheminée et aucun téléviseur.
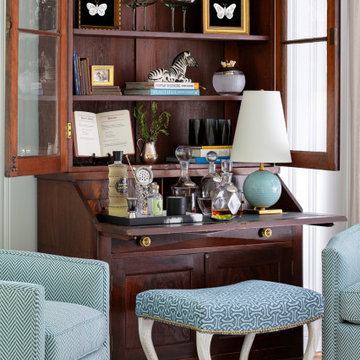
This library is accented with modern touches from the white wall color against the antique secretary and the playful hoof feet of the lee industries bench.
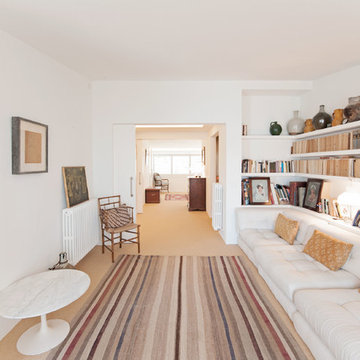
Lluis Corbella, Eva Cotman, Jelena Babic
Aménagement d'une salle de séjour méditerranéenne de taille moyenne et fermée avec une bibliothèque ou un coin lecture, un mur blanc, moquette et aucune cheminée.
Aménagement d'une salle de séjour méditerranéenne de taille moyenne et fermée avec une bibliothèque ou un coin lecture, un mur blanc, moquette et aucune cheminée.
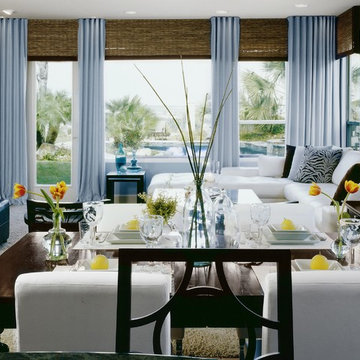
Cette image montre une grande salle de séjour minimaliste ouverte avec un mur bleu, moquette, une cheminée d'angle, un manteau de cheminée en plâtre et éclairage.
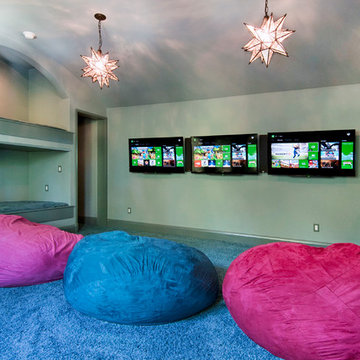
Aménagement d'une salle de séjour classique de taille moyenne et fermée avec salle de jeu, un mur gris, moquette, aucune cheminée et un téléviseur fixé au mur.
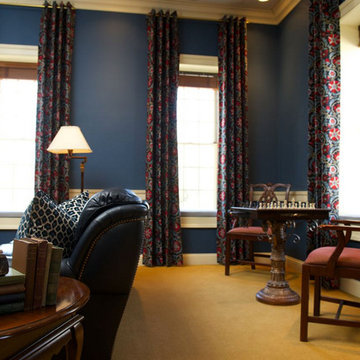
Aménagement d'une salle de séjour classique de taille moyenne et fermée avec salle de jeu, un mur bleu, moquette et un sol beige.
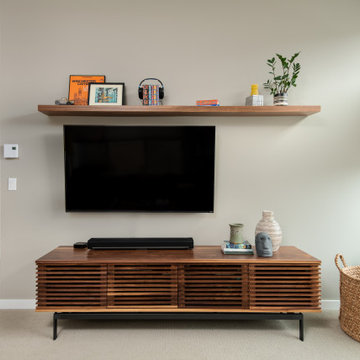
Aménagement d'une salle de séjour moderne de taille moyenne et fermée avec un mur gris, moquette, un téléviseur fixé au mur et un sol gris.

Our clients house was built in 2012, so it was not that outdated, it was just dark. The clients wanted to lighten the kitchen and create something that was their own, using more unique products. The master bath needed to be updated and they wanted the upstairs game room to be more functional for their family.
The original kitchen was very dark and all brown. The cabinets were stained dark brown, the countertops were a dark brown and black granite, with a beige backsplash. We kept the dark cabinets but lightened everything else. A new translucent frosted glass pantry door was installed to soften the feel of the kitchen. The main architecture in the kitchen stayed the same but the clients wanted to change the coffee bar into a wine bar, so we removed the upper cabinet door above a small cabinet and installed two X-style wine storage shelves instead. An undermount farm sink was installed with a 23” tall main faucet for more functionality. We replaced the chandelier over the island with a beautiful Arhaus Poppy large antique brass chandelier. Two new pendants were installed over the sink from West Elm with a much more modern feel than before, not to mention much brighter. The once dark backsplash was now a bright ocean honed marble mosaic 2”x4” a top the QM Calacatta Miel quartz countertops. We installed undercabinet lighting and added over-cabinet LED tape strip lighting to add even more light into the kitchen.
We basically gutted the Master bathroom and started from scratch. We demoed the shower walls, ceiling over tub/shower, demoed the countertops, plumbing fixtures, shutters over the tub and the wall tile and flooring. We reframed the vaulted ceiling over the shower and added an access panel in the water closet for a digital shower valve. A raised platform was added under the tub/shower for a shower slope to existing drain. The shower floor was Carrara Herringbone tile, accented with Bianco Venatino Honed marble and Metro White glossy ceramic 4”x16” tile on the walls. We then added a bench and a Kohler 8” rain showerhead to finish off the shower. The walk-in shower was sectioned off with a frameless clear anti-spot treated glass. The tub was not important to the clients, although they wanted to keep one for resale value. A Japanese soaker tub was installed, which the kids love! To finish off the master bath, the walls were painted with SW Agreeable Gray and the existing cabinets were painted SW Mega Greige for an updated look. Four Pottery Barn Mercer wall sconces were added between the new beautiful Distressed Silver leaf mirrors instead of the three existing over-mirror vanity bars that were originally there. QM Calacatta Miel countertops were installed which definitely brightened up the room!
Originally, the upstairs game room had nothing but a built-in bar in one corner. The clients wanted this to be more of a media room but still wanted to have a kitchenette upstairs. We had to remove the original plumbing and electrical and move it to where the new cabinets were. We installed 16’ of cabinets between the windows on one wall. Plank and Mill reclaimed barn wood plank veneers were used on the accent wall in between the cabinets as a backing for the wall mounted TV above the QM Calacatta Miel countertops. A kitchenette was installed to one end, housing a sink and a beverage fridge, so the clients can still have the best of both worlds. LED tape lighting was added above the cabinets for additional lighting. The clients love their updated rooms and feel that house really works for their family now.
Design/Remodel by Hatfield Builders & Remodelers | Photography by Versatile Imaging
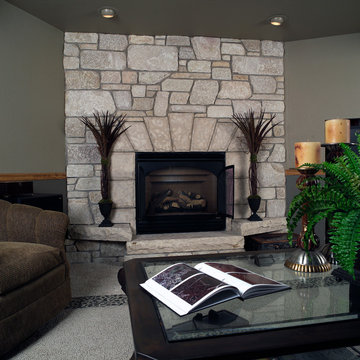
This fireplace uses Buechel Stone's Palace Blend River Rock with Fond du Lac Cutstone for the surround and hearthstones. Click on the tag to see more at www.buechelstone.com/shoppingcart/products/Palace-Blend-R....
Idées déco de salles de séjour avec moquette
1