Idées déco de salles de séjour avec salle de jeu et parquet foncé
Trier par :
Budget
Trier par:Populaires du jour
1 - 20 sur 1 734 photos

We love to collaborate, whenever and wherever the opportunity arises. For this mountainside retreat, we entered at a unique point in the process—to collaborate on the interior architecture—lending our expertise in fine finishes and fixtures to complete the spaces, thereby creating the perfect backdrop for the family of furniture makers to fill in each vignette. Catering to a design-industry client meant we sourced with singularity and sophistication in mind, from matchless slabs of marble for the kitchen and master bath to timeless basin sinks that feel right at home on the frontier and custom lighting with both industrial and artistic influences. We let each detail speak for itself in situ.
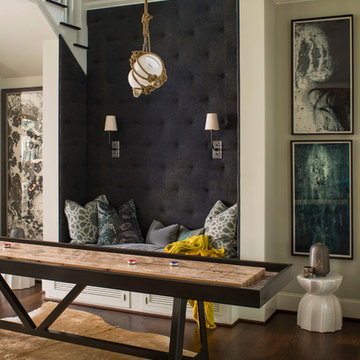
Photographer-John Bessler
http://www.besslerphoto.com/john/
Designer- Heather Garrett
http://www.houzz.com/pro/heathergarrett/heather-garrett-design
Oct/Nov 2016
Lakeside Luxury
http://urbanhomemagazine.com/feature/1444

A remodeled modern and eclectic living room. This room was featured on Houzz in a "Room of the Day" editorial piece: http://www.houzz.com/ideabooks/54584369/list/room-of-the-day-dramatic-redesign-brings-intimacy-to-a-large-room
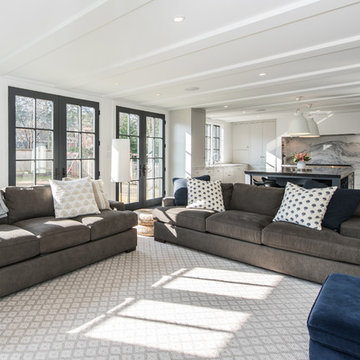
FineCraft Contractors, Inc.
Soleimani Photography
Aménagement d'une salle de séjour classique de taille moyenne et ouverte avec salle de jeu, un mur blanc, parquet foncé, une cheminée standard, un téléviseur fixé au mur et un sol marron.
Aménagement d'une salle de séjour classique de taille moyenne et ouverte avec salle de jeu, un mur blanc, parquet foncé, une cheminée standard, un téléviseur fixé au mur et un sol marron.
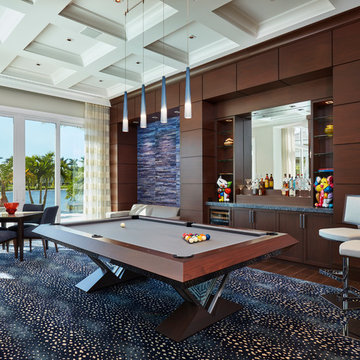
Brantley Photography
Idées déco pour une salle de séjour contemporaine avec salle de jeu, un mur blanc, parquet foncé et un sol marron.
Idées déco pour une salle de séjour contemporaine avec salle de jeu, un mur blanc, parquet foncé et un sol marron.

This three-story vacation home for a family of ski enthusiasts features 5 bedrooms and a six-bed bunk room, 5 1/2 bathrooms, kitchen, dining room, great room, 2 wet bars, great room, exercise room, basement game room, office, mud room, ski work room, decks, stone patio with sunken hot tub, garage, and elevator.
The home sits into an extremely steep, half-acre lot that shares a property line with a ski resort and allows for ski-in, ski-out access to the mountain’s 61 trails. This unique location and challenging terrain informed the home’s siting, footprint, program, design, interior design, finishes, and custom made furniture.
Credit: Samyn-D'Elia Architects
Project designed by Franconia interior designer Randy Trainor. She also serves the New Hampshire Ski Country, Lake Regions and Coast, including Lincoln, North Conway, and Bartlett.
For more about Randy Trainor, click here: https://crtinteriors.com/
To learn more about this project, click here: https://crtinteriors.com/ski-country-chic/

The use of bulkhead details throughout the space allows for further division between the office, music, tv and games areas. The wall niches, lighting, paint and wallpaper, were all choices made to draw the eye around the space while still visually linking the separated areas together.
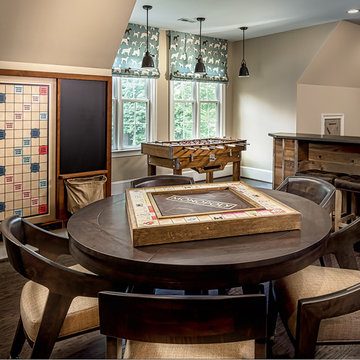
Aménagement d'une grande salle de séjour montagne fermée avec salle de jeu, un mur beige, parquet foncé, aucune cheminée, un téléviseur fixé au mur et un sol marron.
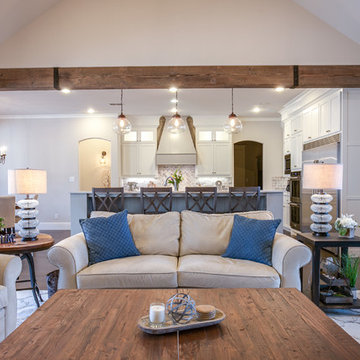
Ariana Miller with ANM Photography. www.anmphoto.com
Cette image montre une grande salle de séjour rustique ouverte avec salle de jeu, un mur gris, parquet foncé, une cheminée standard, un manteau de cheminée en pierre et un téléviseur fixé au mur.
Cette image montre une grande salle de séjour rustique ouverte avec salle de jeu, un mur gris, parquet foncé, une cheminée standard, un manteau de cheminée en pierre et un téléviseur fixé au mur.
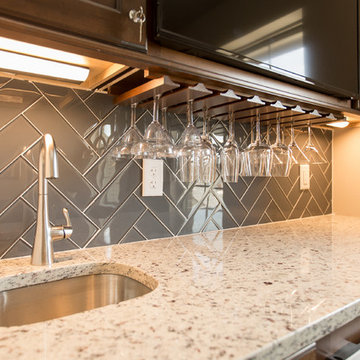
Idées déco pour une grande salle de séjour contemporaine avec salle de jeu, un mur beige, parquet foncé, un téléviseur encastré et un sol marron.

Aménagement d'une salle de séjour craftsman de taille moyenne et fermée avec salle de jeu, un mur gris, parquet foncé, un téléviseur fixé au mur, un sol marron, poutres apparentes et un plafond voûté.
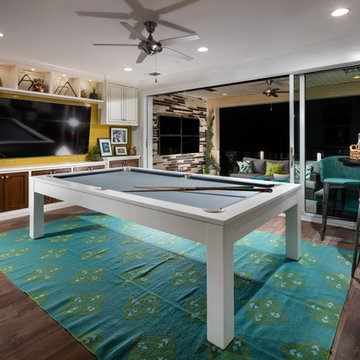
Réalisation d'une salle de séjour tradition avec salle de jeu, un mur jaune, parquet foncé, aucune cheminée et un téléviseur fixé au mur.
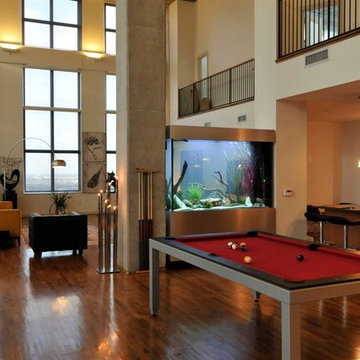
Custom stainless cabinet viewable from two sides. 72"L x 24"W x 48"H
The Fish Gallery
Idée de décoration pour une grande salle de séjour minimaliste ouverte avec un mur beige, parquet foncé, aucune cheminée, aucun téléviseur, un sol marron et salle de jeu.
Idée de décoration pour une grande salle de séjour minimaliste ouverte avec un mur beige, parquet foncé, aucune cheminée, aucun téléviseur, un sol marron et salle de jeu.
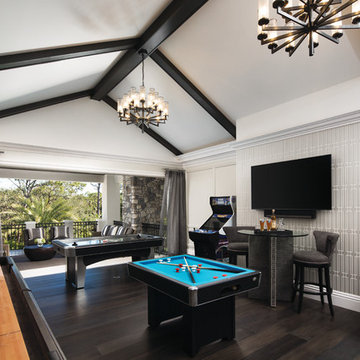
Idées déco pour une salle de séjour classique avec salle de jeu, un mur beige, parquet foncé, un téléviseur fixé au mur et un sol marron.

We were thrilled when this returning client called with a new project! This time, they wanted to overhaul their family room, and they wanted it to really represent their style and personal interests, so we took that to heart. Now, this 'grown-up' Star Wars lounge room is the perfect spot for this family to relax and binge-watch their favorite movie franchise.
This space was the primary 'hang-out' zone for this family, but it had never been the focus while we tackled other areas like the kitchen and bathrooms over the years. Finally, it was time to overhaul this TV room, and our clients were on board with doing it in a BIG way.
We knew from the beginning we wanted this to be a 'themed' space, but we also wanted to make sure it was tasteful and could be altered later if their interests shifted.
We had a few challenges in this space, the biggest of which was storage. They had some DIY bookshelf cabinets along the entire TV wall, which were full, so we knew the new design would need to include A LOT of storage.
We opted for a combination of closed and open storage for this space. This allowed us to highlight only the collectibles we wanted to draw attention to instead of them getting lost in a wall full of clutter.
We also went with custom cabinetry to create a proper home for their audio- visual equipment, complete with speaker wire mesh cabinet fronts.

This three-story vacation home for a family of ski enthusiasts features 5 bedrooms and a six-bed bunk room, 5 1/2 bathrooms, kitchen, dining room, great room, 2 wet bars, great room, exercise room, basement game room, office, mud room, ski work room, decks, stone patio with sunken hot tub, garage, and elevator.
The home sits into an extremely steep, half-acre lot that shares a property line with a ski resort and allows for ski-in, ski-out access to the mountain’s 61 trails. This unique location and challenging terrain informed the home’s siting, footprint, program, design, interior design, finishes, and custom made furniture.
Credit: Samyn-D'Elia Architects
Project designed by Franconia interior designer Randy Trainor. She also serves the New Hampshire Ski Country, Lake Regions and Coast, including Lincoln, North Conway, and Bartlett.
For more about Randy Trainor, click here: https://crtinteriors.com/
To learn more about this project, click here: https://crtinteriors.com/ski-country-chic/
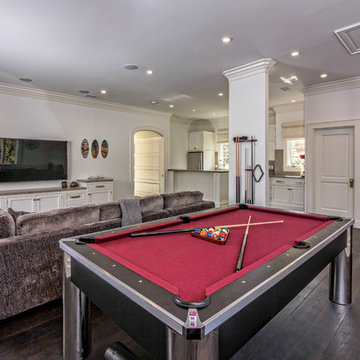
Idées déco pour une grande salle de séjour fermée avec salle de jeu, parquet foncé, aucune cheminée et un téléviseur fixé au mur.
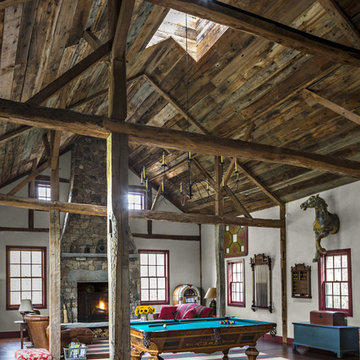
The new cupola washes the Great Room billiards table in natural light.
Robert Benson Photography
Inspiration pour une très grande salle de séjour rustique avec un mur blanc, parquet foncé, une cheminée standard, un manteau de cheminée en pierre et salle de jeu.
Inspiration pour une très grande salle de séjour rustique avec un mur blanc, parquet foncé, une cheminée standard, un manteau de cheminée en pierre et salle de jeu.
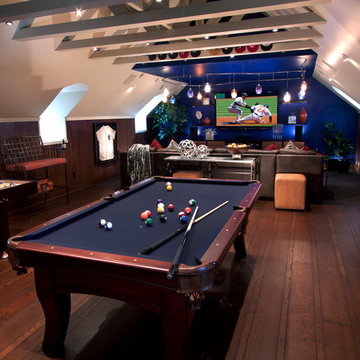
Idées déco pour une grande salle de séjour moderne ouverte avec parquet foncé, salle de jeu, un mur beige, aucune cheminée, un téléviseur fixé au mur et un sol marron.
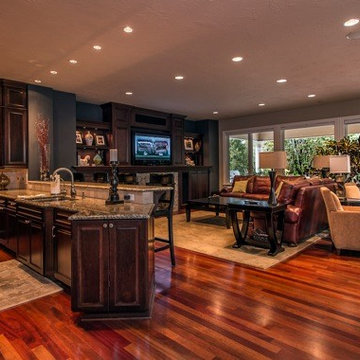
This Floridian inspired home was a custom project we designed with a large wine room in the upstairs. The exterior has a beautiful beige stucco with white trim to offset the color. We have our Signature Stair System with a detailed wrought iron baluster and wood treads.
Idées déco de salles de séjour avec salle de jeu et parquet foncé
1