Idées déco de salles de séjour avec salle de jeu et une cheminée
Trier par :
Budget
Trier par:Populaires du jour
1 - 20 sur 2 863 photos
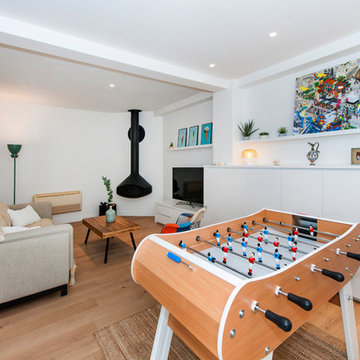
Aménagement d'une salle de séjour scandinave avec salle de jeu, un mur blanc, parquet clair, cheminée suspendue, un téléviseur indépendant et un sol beige.
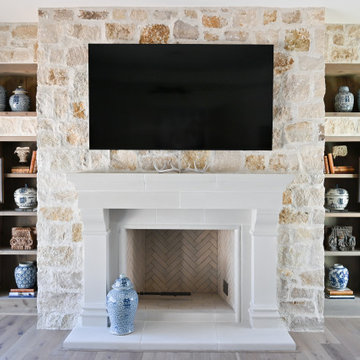
A casual family room to relax with the grandkids; the space is filled with natural stone walls, a timeless fireplace, and a built-in bookcase to display the homeowners variety of collectables.
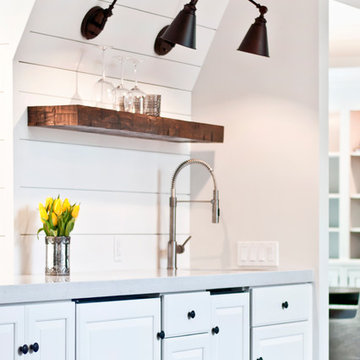
Designer: Terri Sears
Photography: Melissa Mills
Inspiration pour une grande salle de séjour mansardée ou avec mezzanine traditionnelle avec salle de jeu, un mur blanc, un sol en bois brun, une cheminée standard, un manteau de cheminée en pierre, un téléviseur fixé au mur et un sol marron.
Inspiration pour une grande salle de séjour mansardée ou avec mezzanine traditionnelle avec salle de jeu, un mur blanc, un sol en bois brun, une cheminée standard, un manteau de cheminée en pierre, un téléviseur fixé au mur et un sol marron.
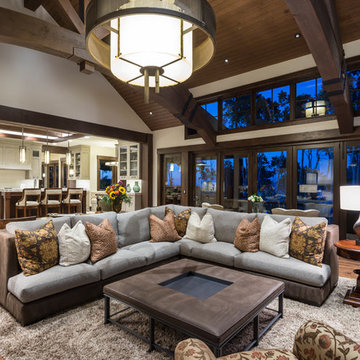
Aménagement d'une grande salle de séjour montagne ouverte avec salle de jeu, un mur blanc, un sol en bois brun, un sol marron, une cheminée standard, un manteau de cheminée en pierre et un téléviseur dissimulé.

This three-story vacation home for a family of ski enthusiasts features 5 bedrooms and a six-bed bunk room, 5 1/2 bathrooms, kitchen, dining room, great room, 2 wet bars, great room, exercise room, basement game room, office, mud room, ski work room, decks, stone patio with sunken hot tub, garage, and elevator.
The home sits into an extremely steep, half-acre lot that shares a property line with a ski resort and allows for ski-in, ski-out access to the mountain’s 61 trails. This unique location and challenging terrain informed the home’s siting, footprint, program, design, interior design, finishes, and custom made furniture.
Credit: Samyn-D'Elia Architects
Project designed by Franconia interior designer Randy Trainor. She also serves the New Hampshire Ski Country, Lake Regions and Coast, including Lincoln, North Conway, and Bartlett.
For more about Randy Trainor, click here: https://crtinteriors.com/
To learn more about this project, click here: https://crtinteriors.com/ski-country-chic/

We love to collaborate, whenever and wherever the opportunity arises. For this mountainside retreat, we entered at a unique point in the process—to collaborate on the interior architecture—lending our expertise in fine finishes and fixtures to complete the spaces, thereby creating the perfect backdrop for the family of furniture makers to fill in each vignette. Catering to a design-industry client meant we sourced with singularity and sophistication in mind, from matchless slabs of marble for the kitchen and master bath to timeless basin sinks that feel right at home on the frontier and custom lighting with both industrial and artistic influences. We let each detail speak for itself in situ.

Roehner Ryan
Inspiration pour une grande salle de séjour mansardée ou avec mezzanine rustique avec salle de jeu, un mur blanc, parquet clair, une cheminée standard, un manteau de cheminée en brique, un téléviseur fixé au mur et un sol beige.
Inspiration pour une grande salle de séjour mansardée ou avec mezzanine rustique avec salle de jeu, un mur blanc, parquet clair, une cheminée standard, un manteau de cheminée en brique, un téléviseur fixé au mur et un sol beige.
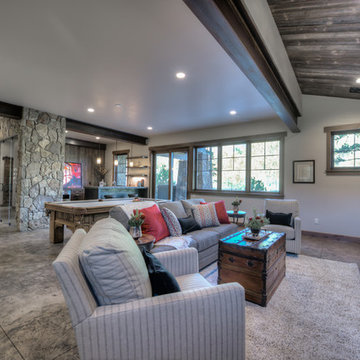
Idées déco pour une grande salle de séjour classique ouverte avec salle de jeu, sol en béton ciré, cheminée suspendue, un manteau de cheminée en pierre et un téléviseur indépendant.

View of ribbon fireplace and TV
Réalisation d'une salle de séjour minimaliste de taille moyenne et fermée avec salle de jeu, un mur gris, un sol en carrelage de porcelaine, une cheminée ribbon, un manteau de cheminée en pierre, un téléviseur encastré et un sol gris.
Réalisation d'une salle de séjour minimaliste de taille moyenne et fermée avec salle de jeu, un mur gris, un sol en carrelage de porcelaine, une cheminée ribbon, un manteau de cheminée en pierre, un téléviseur encastré et un sol gris.
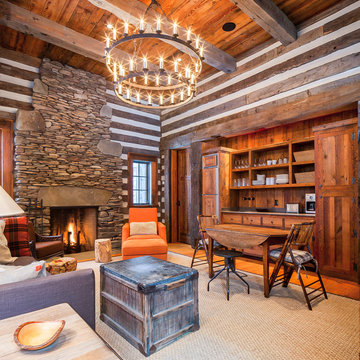
Custom wall cabinets and doors in this rustic cottage design.
Photos: Dietrich Floeter
Inspiration pour une salle de séjour chalet fermée avec salle de jeu, un mur marron, un sol en bois brun, une cheminée standard, un manteau de cheminée en pierre et un sol orange.
Inspiration pour une salle de séjour chalet fermée avec salle de jeu, un mur marron, un sol en bois brun, une cheminée standard, un manteau de cheminée en pierre et un sol orange.

Aménagement d'une salle de séjour campagne de taille moyenne et fermée avec salle de jeu, un mur blanc, parquet clair, une cheminée standard, un manteau de cheminée en pierre, un téléviseur fixé au mur, un sol marron, un plafond voûté et du lambris.
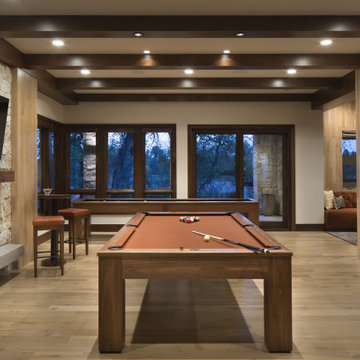
Our Aspen studio gave this beautiful home a stunning makeover with thoughtful and balanced use of colors, patterns, and textures to create a harmonious vibe. Following our holistic design approach, we added mirrors, artworks, decor, and accessories that easily blend into the architectural design. Beautiful purple chairs in the dining area add an attractive pop, just like the deep pink sofas in the living room. The home bar is designed as a classy, sophisticated space with warm wood tones and elegant bar chairs perfect for entertaining. A dashing home theatre and hot sauna complete this home, making it a luxurious retreat!
---
Joe McGuire Design is an Aspen and Boulder interior design firm bringing a uniquely holistic approach to home interiors since 2005.
For more about Joe McGuire Design, see here: https://www.joemcguiredesign.com/
To learn more about this project, see here:
https://www.joemcguiredesign.com/greenwood-preserve
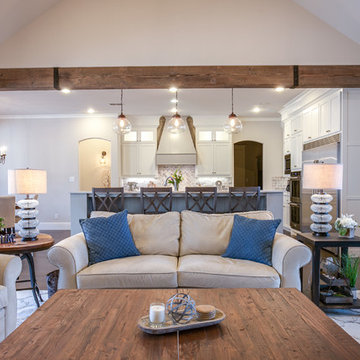
Ariana Miller with ANM Photography. www.anmphoto.com
Cette image montre une grande salle de séjour rustique ouverte avec salle de jeu, un mur gris, parquet foncé, une cheminée standard, un manteau de cheminée en pierre et un téléviseur fixé au mur.
Cette image montre une grande salle de séjour rustique ouverte avec salle de jeu, un mur gris, parquet foncé, une cheminée standard, un manteau de cheminée en pierre et un téléviseur fixé au mur.
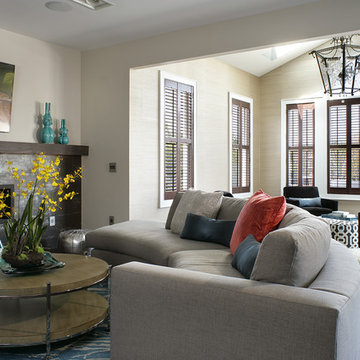
Idée de décoration pour une grande salle de séjour design ouverte avec salle de jeu, un mur beige, une cheminée ribbon, un manteau de cheminée en carrelage et un téléviseur fixé au mur.
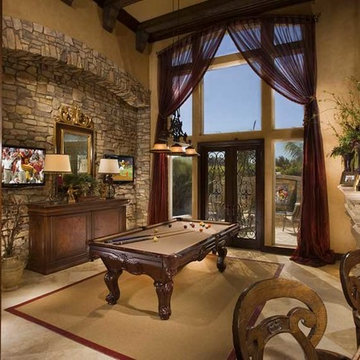
Cette image montre une salle de séjour méditerranéenne de taille moyenne et ouverte avec salle de jeu, un mur beige, un sol en carrelage de porcelaine, une cheminée standard, un manteau de cheminée en plâtre, aucun téléviseur et un sol beige.

Cette image montre une grande salle de séjour traditionnelle ouverte avec salle de jeu, un mur blanc, parquet clair, une cheminée standard, un manteau de cheminée en pierre, un téléviseur fixé au mur, un sol beige, un plafond à caissons et du lambris.
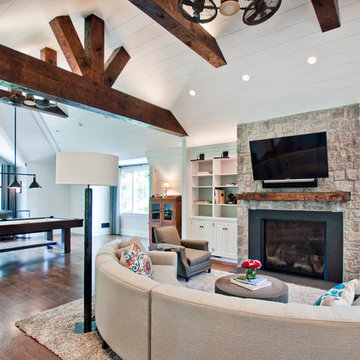
Designer: Terri Sears
Photography: Melissa Mills
Exemple d'une grande salle de séjour mansardée ou avec mezzanine chic avec salle de jeu, un mur blanc, un sol en bois brun, une cheminée standard, un manteau de cheminée en pierre, un téléviseur fixé au mur et un sol marron.
Exemple d'une grande salle de séjour mansardée ou avec mezzanine chic avec salle de jeu, un mur blanc, un sol en bois brun, une cheminée standard, un manteau de cheminée en pierre, un téléviseur fixé au mur et un sol marron.
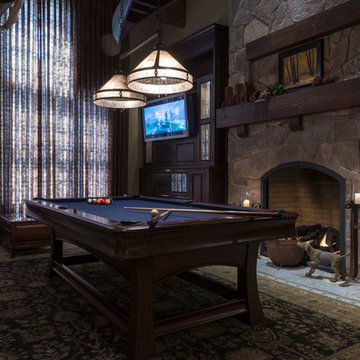
Classic Traditional Style, cast concrete countertops, walnut island top, hand hewn beams, radiant floor heat, distressed beam ceiling, traditional kitchen, classic bathroom design, pedestal sink, freestanding tub, Glen Eden Ashville carpet, Glen Eden Natural Cords Earthenware carpet, Stark Stansbury Jade carpet, Stark Stansbury Black carpet, Zanella Engineered Walnut Rosella flooring, Travertine Versai, Spanish Cotta Series in Matte, Alpha Tumbled Mocha, NSDG Multi Light slate; Alpha Mojave marble, Alpha New Beige marble, Ann Sacks BB05 Celery, Rocky Mountain Hardware. Photo credit: Farrell Scott

We designed the niches around the owners three beautiful glass sculptures. We used various forms of LED lights (Tape & puck) to show off the beauty of these pieces.
"Moonlight Reflections" Artist Peter Lik
Photo courtesy of Fred Lassman
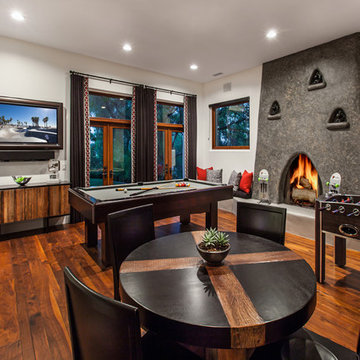
Designed for a pro-athlete to have "a place to chill"
Photography: Chet Frohlick
Idée de décoration pour une grande salle de séjour design fermée avec salle de jeu, un mur blanc, un sol en bois brun, une cheminée standard, un manteau de cheminée en pierre, un téléviseur fixé au mur et un sol marron.
Idée de décoration pour une grande salle de séjour design fermée avec salle de jeu, un mur blanc, un sol en bois brun, une cheminée standard, un manteau de cheminée en pierre, un téléviseur fixé au mur et un sol marron.
Idées déco de salles de séjour avec salle de jeu et une cheminée
1