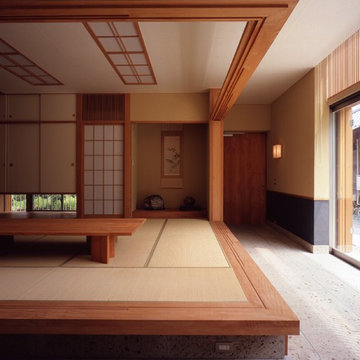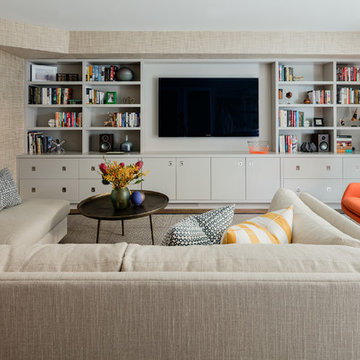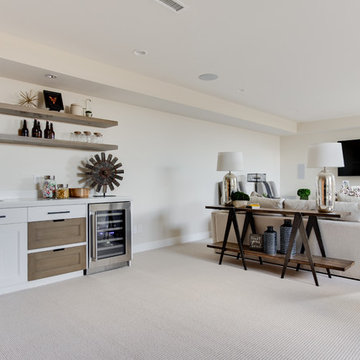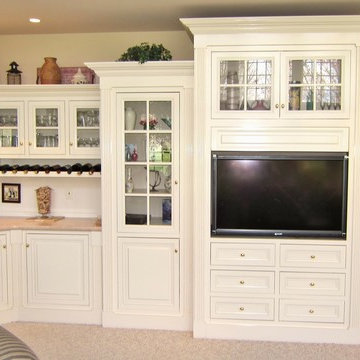Idées déco de salles de séjour avec un bar de salon et un mur beige
Trier par :
Budget
Trier par:Populaires du jour
1 - 20 sur 1 613 photos
1 sur 3

Ric Stovall
Cette image montre une grande salle de séjour chalet ouverte avec un bar de salon, un mur beige, un sol en bois brun, un manteau de cheminée en métal, un téléviseur fixé au mur, un sol marron et une cheminée ribbon.
Cette image montre une grande salle de séjour chalet ouverte avec un bar de salon, un mur beige, un sol en bois brun, un manteau de cheminée en métal, un téléviseur fixé au mur, un sol marron et une cheminée ribbon.

Exemple d'une salle de séjour sud-ouest américain ouverte avec un bar de salon, un mur beige, une cheminée standard, un manteau de cheminée en pierre, un téléviseur fixé au mur, un sol marron et un sol en bois brun.

Contemporary desert home with natural materials. Wood, stone and copper elements throughout the house. Floors are vein-cut travertine, walls are stacked stone or dry wall with hand painted faux finish.
Project designed by Susie Hersker’s Scottsdale interior design firm Design Directives. Design Directives is active in Phoenix, Paradise Valley, Cave Creek, Carefree, Sedona, and beyond.
For more about Design Directives, click here: https://susanherskerasid.com/

Family/Entertaining Room with Linear Fireplace by Charles Cunniffe Architects http://cunniffe.com/projects/willoughby-way/ Photo by David O. Marlow

Réalisation d'une grande salle de séjour tradition ouverte avec un bar de salon, un mur beige, un sol en bois brun, une cheminée standard, un manteau de cheminée en carrelage, un téléviseur fixé au mur, un sol marron, un plafond en lambris de bois et du papier peint.

Réalisation d'une salle de séjour chalet ouverte avec un bar de salon, un mur beige, une cheminée standard, un manteau de cheminée en pierre et un téléviseur fixé au mur.

Inspired by the majesty of the Northern Lights and this family's everlasting love for Disney, this home plays host to enlighteningly open vistas and playful activity. Like its namesake, the beloved Sleeping Beauty, this home embodies family, fantasy and adventure in their truest form. Visions are seldom what they seem, but this home did begin 'Once Upon a Dream'. Welcome, to The Aurora.

IMG
Réalisation d'une salle de séjour design ouverte avec un bar de salon, un mur beige, parquet clair, aucune cheminée et un téléviseur fixé au mur.
Réalisation d'une salle de séjour design ouverte avec un bar de salon, un mur beige, parquet clair, aucune cheminée et un téléviseur fixé au mur.

Ric Stovall
Exemple d'une très grande salle de séjour montagne ouverte avec un mur beige, parquet clair, un manteau de cheminée en métal, un téléviseur fixé au mur, un bar de salon, une cheminée ribbon et éclairage.
Exemple d'une très grande salle de séjour montagne ouverte avec un mur beige, parquet clair, un manteau de cheminée en métal, un téléviseur fixé au mur, un bar de salon, une cheminée ribbon et éclairage.

Photo/Nacasa & Partners
Réalisation d'une grande salle de séjour asiatique fermée avec un bar de salon, un mur beige, un sol de tatami, aucune cheminée et aucun téléviseur.
Réalisation d'une grande salle de séjour asiatique fermée avec un bar de salon, un mur beige, un sol de tatami, aucune cheminée et aucun téléviseur.

Photography by Michael J. Lee
Exemple d'une grande salle de séjour rétro fermée avec un bar de salon, un mur beige, un sol en bois brun et un téléviseur fixé au mur.
Exemple d'une grande salle de séjour rétro fermée avec un bar de salon, un mur beige, un sol en bois brun et un téléviseur fixé au mur.

Abby Liga
Exemple d'une salle de séjour méditerranéenne ouverte avec un bar de salon, un mur beige, parquet foncé, une cheminée standard, un manteau de cheminée en brique, un téléviseur encastré et un sol marron.
Exemple d'une salle de séjour méditerranéenne ouverte avec un bar de salon, un mur beige, parquet foncé, une cheminée standard, un manteau de cheminée en brique, un téléviseur encastré et un sol marron.

Centered on seamless transitions of indoor and outdoor living, this open-planned Spanish Ranch style home is situated atop a modest hill overlooking Western San Diego County. The design references a return to historic Rancho Santa Fe style by utilizing a smooth hand troweled stucco finish, heavy timber accents, and clay tile roofing. By accurately identifying the peak view corridors the house is situated on the site in such a way where the public spaces enjoy panoramic valley views, while the master suite and private garden are afforded majestic hillside views.
As see in San Diego magazine, November 2011
http://www.sandiegomagazine.com/San-Diego-Magazine/November-2011/Hilltop-Hacienda/
Photos by: Zack Benson

A blank slate and open minds are a perfect recipe for creative design ideas. The homeowner's brother is a custom cabinet maker who brought our ideas to life and then Landmark Remodeling installed them and facilitated the rest of our vision. We had a lot of wants and wishes, and were to successfully do them all, including a gym, fireplace, hidden kid's room, hobby closet, and designer touches.

Interior Designer: Simons Design Studio
Builder: Magleby Construction
Photography: Allison Niccum
Idées déco pour une salle de séjour campagne ouverte avec un bar de salon, un mur beige, moquette, aucune cheminée, un téléviseur fixé au mur et un sol beige.
Idées déco pour une salle de séjour campagne ouverte avec un bar de salon, un mur beige, moquette, aucune cheminée, un téléviseur fixé au mur et un sol beige.

Interior Design by: Sarah Bernardy Design, LLC
Remodel by: Thorson Homes, MN
Photography by: Jesse Angell from Space Crafting Architectural Photography & Video

FineCraft Contractors, Inc.
Harrison Design
Idées déco pour une petite salle de séjour mansardée ou avec mezzanine montagne avec un bar de salon, un mur beige, un sol en ardoise, un téléviseur fixé au mur, un sol multicolore, un plafond voûté et du lambris de bois.
Idées déco pour une petite salle de séjour mansardée ou avec mezzanine montagne avec un bar de salon, un mur beige, un sol en ardoise, un téléviseur fixé au mur, un sol multicolore, un plafond voûté et du lambris de bois.

Exemple d'une salle de séjour chic de taille moyenne et fermée avec un bar de salon, un mur beige, moquette, aucune cheminée, un téléviseur encastré et un sol beige.

The large open room was divided into specific usage areas using furniture, a custom made floating media center and a custom carpet tile design. The basement remodel was designed and built by Meadowlark Design Build in Ann Arbor, Michigan. Photography by Sean Carter

Classic family room designed with soothing earth tones and pops of green. Custom sofa with 8 way hand tied construction, swivel chairs, custom leather covered ottoman with large rattan tray for serving. Versatile ottomans for extra seating. Former tv built in converted into dry bar.
Idées déco de salles de séjour avec un bar de salon et un mur beige
1