Idées déco de salles de séjour avec un bar de salon et un mur multicolore
Trier par :
Budget
Trier par:Populaires du jour
1 - 20 sur 173 photos
1 sur 3

Mahjong Game Room with Wet Bar
Cette photo montre une salle de séjour chic de taille moyenne avec moquette, un sol multicolore, un bar de salon et un mur multicolore.
Cette photo montre une salle de séjour chic de taille moyenne avec moquette, un sol multicolore, un bar de salon et un mur multicolore.

© Steven Dewall Photography
Idées déco pour une salle de séjour rétro de taille moyenne et fermée avec un bar de salon, parquet clair et un mur multicolore.
Idées déco pour une salle de séjour rétro de taille moyenne et fermée avec un bar de salon, parquet clair et un mur multicolore.
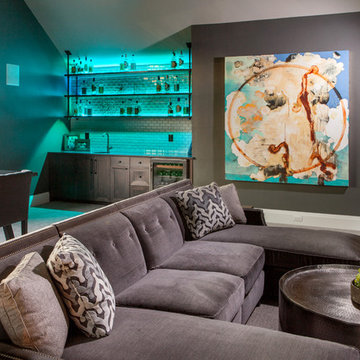
Combination game, media and bar room. Quartz counter tops and marble back splash. Custom modified Shaker cabinetry with subtle bevel edge. Industrial custom wood and metal bar shelves with under and over lighting.
Beautiful custom drapery, custom furnishings, and custom designed and hand built TV console with mini barn doors.
For more photos of this project visit our website: https://wendyobrienid.com.
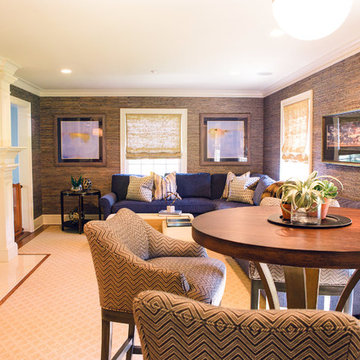
Cristina Coco
Cette image montre une salle de séjour traditionnelle de taille moyenne et ouverte avec un bar de salon, un mur multicolore, une cheminée standard, un manteau de cheminée en pierre et un téléviseur encastré.
Cette image montre une salle de séjour traditionnelle de taille moyenne et ouverte avec un bar de salon, un mur multicolore, une cheminée standard, un manteau de cheminée en pierre et un téléviseur encastré.
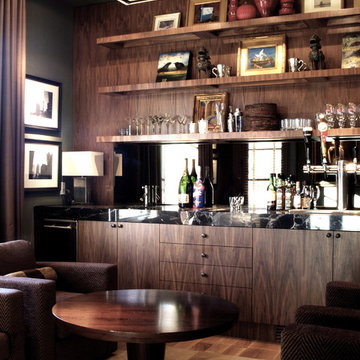
Réalisation d'une salle de séjour design avec un bar de salon et un mur multicolore.

This impressive great room features plenty of room to entertain guests. It contains a wall-mounted TV, a ribbon fireplace, two couches and chairs, an area rug and is conveniently connected to the kitchen, sunroom, dining room and other first floor rooms.

This room as an unused dining room. This couple loves to entertain so we designed the room to be dramatic to look at, and allow for movable seating, and of course, a very sexy functional custom bar.

Idée de décoration pour une salle de séjour marine de taille moyenne avec un bar de salon, un mur multicolore, parquet clair, une cheminée double-face, un manteau de cheminée en pierre, un téléviseur fixé au mur, un sol beige, poutres apparentes et du lambris.
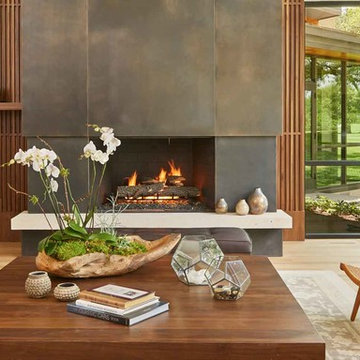
Photo Credit: Benjamin Benschneider
Idées déco pour une grande salle de séjour moderne ouverte avec un bar de salon, un mur multicolore, un sol en bois brun, une cheminée standard, un manteau de cheminée en métal, un sol marron et un téléviseur dissimulé.
Idées déco pour une grande salle de séjour moderne ouverte avec un bar de salon, un mur multicolore, un sol en bois brun, une cheminée standard, un manteau de cheminée en métal, un sol marron et un téléviseur dissimulé.
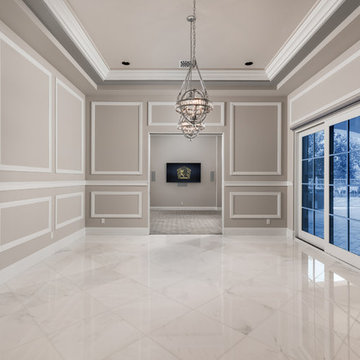
World Renowned Architecture Firm Fratantoni Design created this beautiful home! They design home plans for families all over the world in any size and style. They also have in-house Interior Designer Firm Fratantoni Interior Designers and world class Luxury Home Building Firm Fratantoni Luxury Estates! Hire one or all three companies to design and build and or remodel your home!
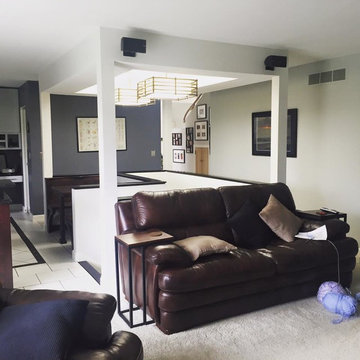
Exemple d'une salle de séjour éclectique de taille moyenne et ouverte avec un bar de salon, un mur multicolore, moquette, aucune cheminée, un téléviseur fixé au mur et un sol beige.

Partition to entry was removed for an open floor plan. Bar length was extended. 2 support beams concealed by being built into the design plan. Theatre Room entry was relocated to opposite side of room to maximize seating. Gym entry area was opened up to provide better flow and maximize floor plan. Bathroom was updated as well to complement other areas.
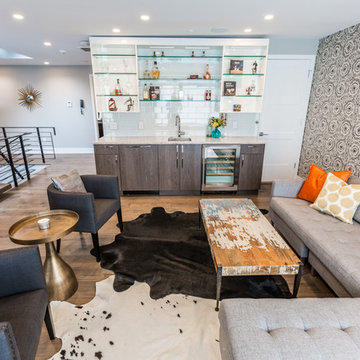
The first photos shown are of the 4th floor lounge area with full kitchenette, complete with a dishwasher for easy access from the roof deck on the top level and guests in adjacent bedrooms. We collaborated with our clients to decide on the black and white eclectic circular wallpaper from Scion. The clean look allows for the room to be modern while supportive of rustic pieces for an eclectic, relaxed look.
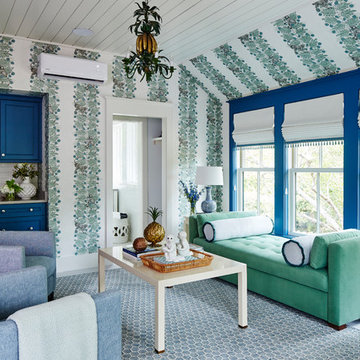
Réalisation d'une salle de séjour marine avec un bar de salon, un mur multicolore et un sol blanc.
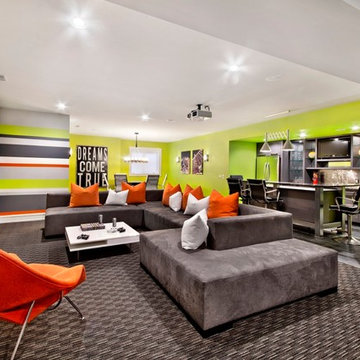
Lower level kids' entertainment space
Michael Weinstein MW-Studio
Exemple d'une salle de séjour tendance de taille moyenne et ouverte avec un mur multicolore, moquette, un bar de salon, aucune cheminée et un téléviseur fixé au mur.
Exemple d'une salle de séjour tendance de taille moyenne et ouverte avec un mur multicolore, moquette, un bar de salon, aucune cheminée et un téléviseur fixé au mur.

Inspiration pour une très grande salle de séjour minimaliste ouverte avec un bar de salon, un mur multicolore, parquet clair, un téléviseur encastré et un sol marron.

Barn door breezeway between the Kitchen and Great Room and the Family room, finished with the same Navy Damask blue and Champagne finger pulls as the island cabinets

Architectural and Inerior Design: Highmark Builders, Inc. - Photo: Spacecrafting Photography
Idées déco pour une très grande salle de séjour classique ouverte avec un bar de salon, un mur multicolore, un téléviseur fixé au mur, moquette, une cheminée ribbon et un manteau de cheminée en pierre.
Idées déco pour une très grande salle de séjour classique ouverte avec un bar de salon, un mur multicolore, un téléviseur fixé au mur, moquette, une cheminée ribbon et un manteau de cheminée en pierre.
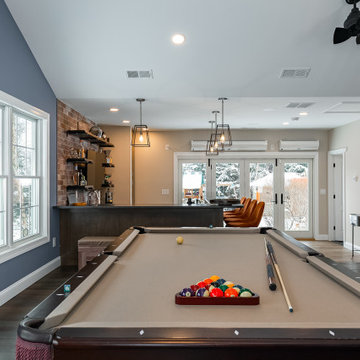
Idée de décoration pour une grande salle de séjour vintage fermée avec un bar de salon, un mur multicolore, parquet foncé, une cheminée d'angle, un manteau de cheminée en plâtre, un téléviseur fixé au mur, un sol marron et un plafond voûté.
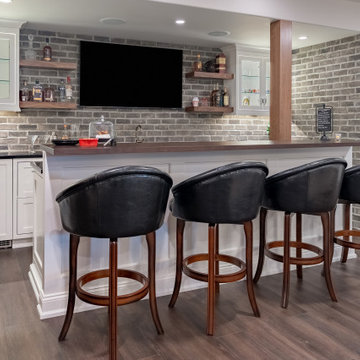
Partition to entry was removed for an open floor plan. Bar length was extended. 2 support beams concealed by being built into the design plan. Theatre Room entry was relocated to opposite side of room to maximize seating. Gym entry area was opened up to provide better flow and maximize floor plan. Bathroom was updated as well to complement other areas.
Idées déco de salles de séjour avec un bar de salon et un mur multicolore
1