Idées déco de salles de séjour avec un bar de salon et un sol marron
Trier par :
Budget
Trier par:Populaires du jour
61 - 80 sur 1 776 photos

Darlene Halaby
There are two hidden tv's in the upper bar cabinets, as well as a built in beer tap with a wine fridge underneath.
Exemple d'une salle de séjour tendance de taille moyenne et ouverte avec un bar de salon, un mur gris, un sol en bois brun, aucune cheminée, un téléviseur dissimulé et un sol marron.
Exemple d'une salle de séjour tendance de taille moyenne et ouverte avec un bar de salon, un mur gris, un sol en bois brun, aucune cheminée, un téléviseur dissimulé et un sol marron.
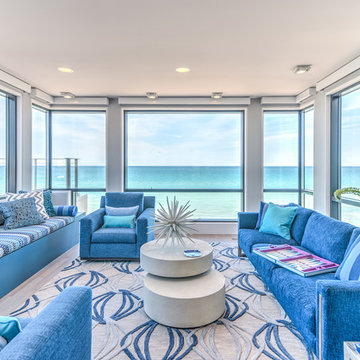
Custom bar and family room overlooking the lake.
Cette image montre une grande salle de séjour minimaliste ouverte avec un bar de salon, un mur blanc, parquet clair, aucun téléviseur et un sol marron.
Cette image montre une grande salle de séjour minimaliste ouverte avec un bar de salon, un mur blanc, parquet clair, aucun téléviseur et un sol marron.
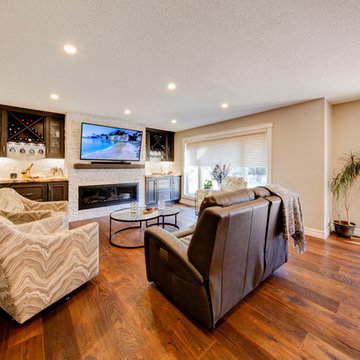
Whitesell Photography
Cette image montre une grande salle de séjour traditionnelle ouverte avec un bar de salon, un mur gris, un sol en bois brun, une cheminée standard, un manteau de cheminée en pierre, un téléviseur fixé au mur et un sol marron.
Cette image montre une grande salle de séjour traditionnelle ouverte avec un bar de salon, un mur gris, un sol en bois brun, une cheminée standard, un manteau de cheminée en pierre, un téléviseur fixé au mur et un sol marron.
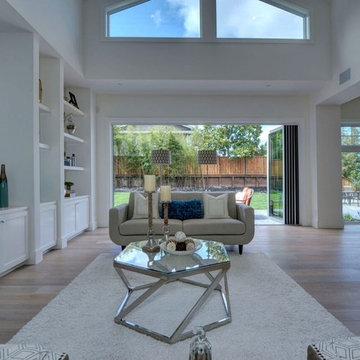
Photo credit- Alicia Garcia
Staging- one two six design
Idées déco pour une salle de séjour classique de taille moyenne et fermée avec un bar de salon, un mur blanc, parquet clair, un téléviseur fixé au mur et un sol marron.
Idées déco pour une salle de séjour classique de taille moyenne et fermée avec un bar de salon, un mur blanc, parquet clair, un téléviseur fixé au mur et un sol marron.
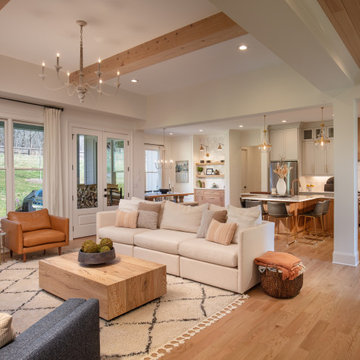
A top priority when designing this home was to create an environment that was bright and airy, using neutral colors and natural materials, which would reflect the picturesque surroundings and provide a comfortable, yet modern feel to the space. The design style begins as you enter the front door into a soaring foyer with a grand staircase, light oak hardwood floors, and custom millwork that flows into the main living space. The open concept kitchen, living and dining areas create the ideal space for entertaining. Another unique architectural element to the home is the hallway’s Alaskan Cedar ceiling leading to the master’s suite.
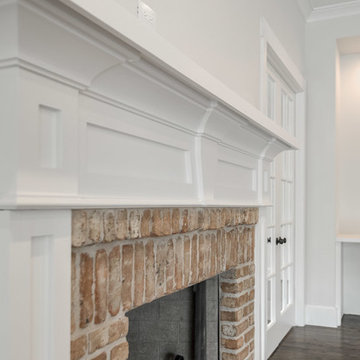
Réalisation d'une grande salle de séjour tradition ouverte avec un mur gris, parquet foncé, une cheminée standard, un manteau de cheminée en brique, un téléviseur fixé au mur, un sol marron et un bar de salon.
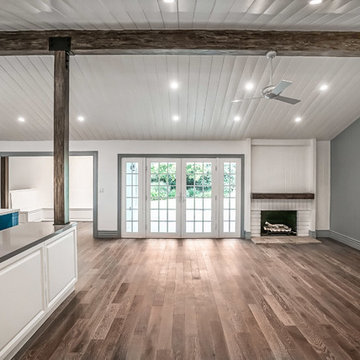
bar with wine fridge, subway tile backsplash, high ceilings
Cette image montre une salle de séjour vintage de taille moyenne et ouverte avec un bar de salon, un mur bleu, parquet foncé, une cheminée standard, un manteau de cheminée en brique, aucun téléviseur et un sol marron.
Cette image montre une salle de séjour vintage de taille moyenne et ouverte avec un bar de salon, un mur bleu, parquet foncé, une cheminée standard, un manteau de cheminée en brique, aucun téléviseur et un sol marron.
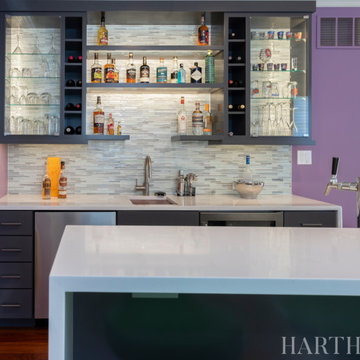
Réalisation d'une petite salle de séjour minimaliste fermée avec un bar de salon, un mur violet, un sol en bois brun, un téléviseur fixé au mur et un sol marron.
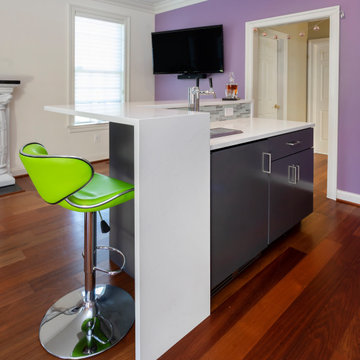
Aménagement d'une petite salle de séjour moderne fermée avec un bar de salon, un mur violet, un sol en bois brun, un téléviseur fixé au mur et un sol marron.

This room as an unused dining room. This couple loves to entertain so we designed the room to be dramatic to look at, and allow for movable seating, and of course, a very sexy functional custom bar.

Cette image montre une très grande salle de séjour design en bois ouverte avec un bar de salon, un mur blanc, un sol en bois brun, une cheminée standard, un manteau de cheminée en pierre, un téléviseur encastré, un sol marron et poutres apparentes.
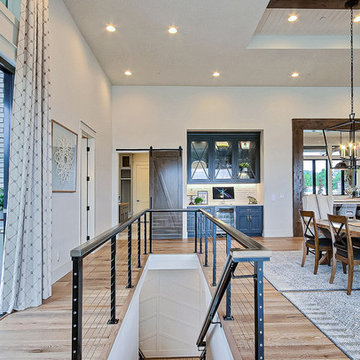
Inspired by the majesty of the Northern Lights and this family's everlasting love for Disney, this home plays host to enlighteningly open vistas and playful activity. Like its namesake, the beloved Sleeping Beauty, this home embodies family, fantasy and adventure in their truest form. Visions are seldom what they seem, but this home did begin 'Once Upon a Dream'. Welcome, to The Aurora.
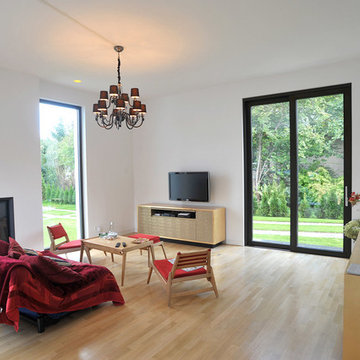
(c) büro13 architekten, Xpress/ Rolf Walter
Aménagement d'une grande salle de séjour classique ouverte avec un mur blanc, une cheminée standard, un manteau de cheminée en plâtre, un bar de salon, un sol en bois brun, un téléviseur indépendant et un sol marron.
Aménagement d'une grande salle de séjour classique ouverte avec un mur blanc, une cheminée standard, un manteau de cheminée en plâtre, un bar de salon, un sol en bois brun, un téléviseur indépendant et un sol marron.
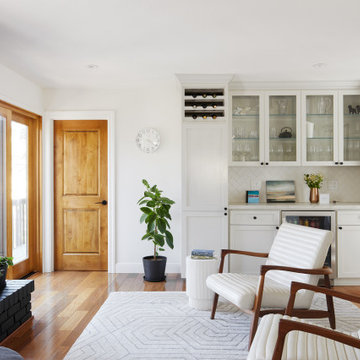
Idées déco pour une petite salle de séjour contemporaine ouverte avec un bar de salon, un mur blanc, parquet foncé, une cheminée standard, un manteau de cheminée en brique, aucun téléviseur et un sol marron.

This new home was built on an old lot in Dallas, TX in the Preston Hollow neighborhood. The new home is a little over 5,600 sq.ft. and features an expansive great room and a professional chef’s kitchen. This 100% brick exterior home was built with full-foam encapsulation for maximum energy performance. There is an immaculate courtyard enclosed by a 9' brick wall keeping their spool (spa/pool) private. Electric infrared radiant patio heaters and patio fans and of course a fireplace keep the courtyard comfortable no matter what time of year. A custom king and a half bed was built with steps at the end of the bed, making it easy for their dog Roxy, to get up on the bed. There are electrical outlets in the back of the bathroom drawers and a TV mounted on the wall behind the tub for convenience. The bathroom also has a steam shower with a digital thermostatic valve. The kitchen has two of everything, as it should, being a commercial chef's kitchen! The stainless vent hood, flanked by floating wooden shelves, draws your eyes to the center of this immaculate kitchen full of Bluestar Commercial appliances. There is also a wall oven with a warming drawer, a brick pizza oven, and an indoor churrasco grill. There are two refrigerators, one on either end of the expansive kitchen wall, making everything convenient. There are two islands; one with casual dining bar stools, as well as a built-in dining table and another for prepping food. At the top of the stairs is a good size landing for storage and family photos. There are two bedrooms, each with its own bathroom, as well as a movie room. What makes this home so special is the Casita! It has its own entrance off the common breezeway to the main house and courtyard. There is a full kitchen, a living area, an ADA compliant full bath, and a comfortable king bedroom. It’s perfect for friends staying the weekend or in-laws staying for a month.

This sitting room + bar is the perfect place to relax and curl up with a good book.
Photography: Garett + Carrie Buell of Studiobuell/ studiobuell.com
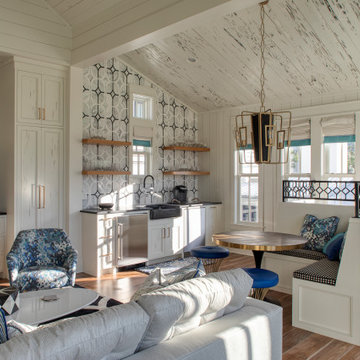
Exemple d'une grande salle de séjour bord de mer ouverte avec un bar de salon, un mur blanc, un sol en bois brun, un téléviseur fixé au mur, un sol marron, un plafond en bois et du lambris de bois.
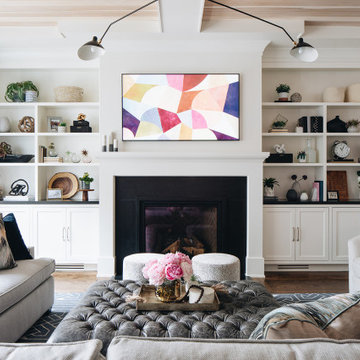
Idée de décoration pour une grande salle de séjour tradition ouverte avec un bar de salon, un mur blanc, parquet foncé, une cheminée standard, un manteau de cheminée en pierre, un téléviseur fixé au mur et un sol marron.
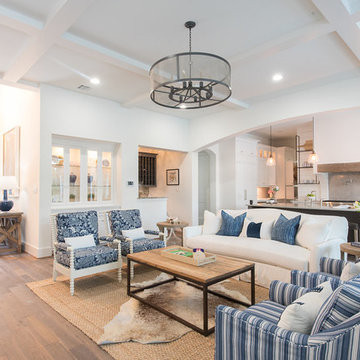
Cette image montre une grande salle de séjour marine ouverte avec un bar de salon, un mur blanc, un sol en bois brun, une cheminée standard, un manteau de cheminée en bois, un téléviseur fixé au mur et un sol marron.
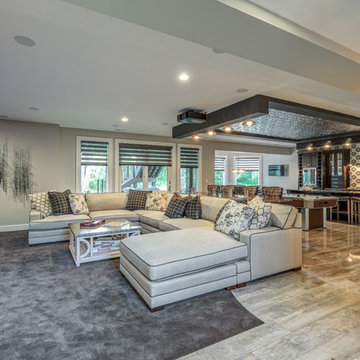
Dawn Smith Photography
Cette image montre une très grande salle de séjour traditionnelle ouverte avec un bar de salon, un mur gris, un sol en carrelage de porcelaine, aucune cheminée, un téléviseur fixé au mur et un sol marron.
Cette image montre une très grande salle de séjour traditionnelle ouverte avec un bar de salon, un mur gris, un sol en carrelage de porcelaine, aucune cheminée, un téléviseur fixé au mur et un sol marron.
Idées déco de salles de séjour avec un bar de salon et un sol marron
4