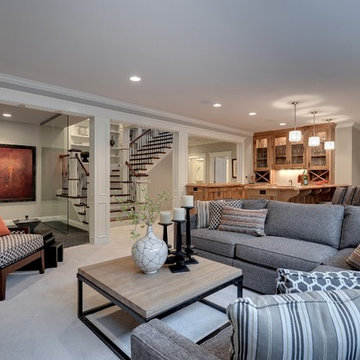Idées déco de salles de séjour avec un bar de salon
Trier par :
Budget
Trier par:Populaires du jour
81 - 100 sur 6 549 photos
1 sur 2

This great entertaining space gives snackbar seating with a view of the TV. A sunken family room defines the space from the bar and gaming area. Photo by Space Crafting

Interior Design by: Sarah Bernardy Design, LLC
Remodel by: Thorson Homes, MN
Photography by: Jesse Angell from Space Crafting Architectural Photography & Video
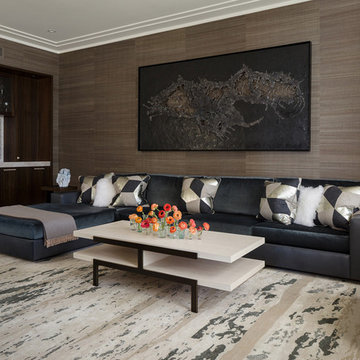
Alan Shortall
Idée de décoration pour une salle de séjour design avec un bar de salon, un mur marron et moquette.
Idée de décoration pour une salle de séjour design avec un bar de salon, un mur marron et moquette.

view of secret door when closed
Idée de décoration pour une très grande salle de séjour tradition ouverte avec un bar de salon, un mur blanc, une cheminée standard, un manteau de cheminée en plâtre, un téléviseur fixé au mur, un plafond voûté, parquet clair, un sol beige et du lambris.
Idée de décoration pour une très grande salle de séjour tradition ouverte avec un bar de salon, un mur blanc, une cheminée standard, un manteau de cheminée en plâtre, un téléviseur fixé au mur, un plafond voûté, parquet clair, un sol beige et du lambris.

The clients had an unused swimming pool room which doubled up as a gym. They wanted a complete overhaul of the room to create a sports bar/games room. We wanted to create a space that felt like a London members club, dark and atmospheric. We opted for dark navy panelled walls and wallpapered ceiling. A beautiful black parquet floor was installed. Lighting was key in this space. We created a large neon sign as the focal point and added striking Buster and Punch pendant lights to create a visual room divider. The result was a room the clients are proud to say is "instagramable"

Entertain with style in this expansive family room with full size bar. Large TV's on both walls.
openhomesphotography.com
Aménagement d'une très grande salle de séjour classique ouverte avec un bar de salon, un mur blanc, parquet clair, une cheminée ribbon, un manteau de cheminée en métal, un téléviseur fixé au mur et un sol beige.
Aménagement d'une très grande salle de séjour classique ouverte avec un bar de salon, un mur blanc, parquet clair, une cheminée ribbon, un manteau de cheminée en métal, un téléviseur fixé au mur et un sol beige.
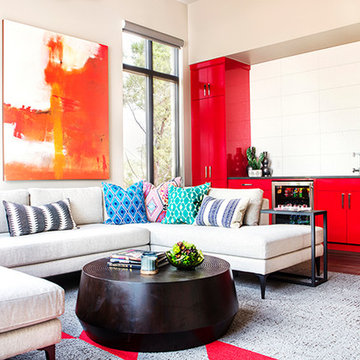
Photography: Mia Baxter Smail
Inspiration pour une salle de séjour bohème de taille moyenne et ouverte avec un bar de salon, un mur blanc, un sol en bois brun, aucune cheminée, aucun téléviseur et un sol marron.
Inspiration pour une salle de séjour bohème de taille moyenne et ouverte avec un bar de salon, un mur blanc, un sol en bois brun, aucune cheminée, aucun téléviseur et un sol marron.
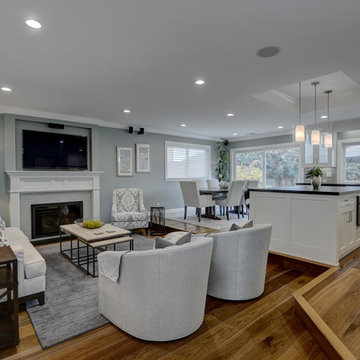
Budget analysis and project development by: May Construction, Inc.
Idées déco pour une salle de séjour contemporaine ouverte et de taille moyenne avec un mur gris, parquet foncé, une cheminée standard, un manteau de cheminée en pierre, un téléviseur fixé au mur, un sol marron et un bar de salon.
Idées déco pour une salle de séjour contemporaine ouverte et de taille moyenne avec un mur gris, parquet foncé, une cheminée standard, un manteau de cheminée en pierre, un téléviseur fixé au mur, un sol marron et un bar de salon.
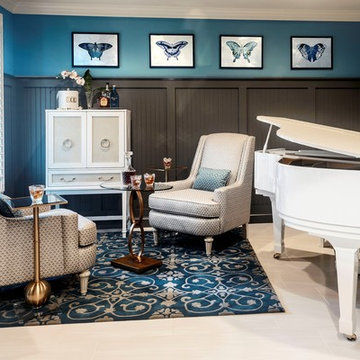
This old-fashioned music room was updated with tall board and batten wainscoting painted in a charcoal gray hue to sit in contrast to the white piano. The gray transitional wing-back chairs, plantation shutters and bar cabinet create a fantastic lounge for enjoying music, conversation and cocktails.
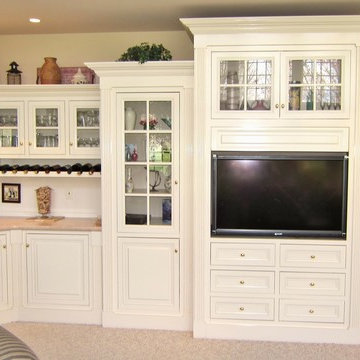
Exemple d'une salle de séjour chic de taille moyenne et fermée avec un bar de salon, un mur beige, moquette, aucune cheminée, un téléviseur encastré et un sol beige.
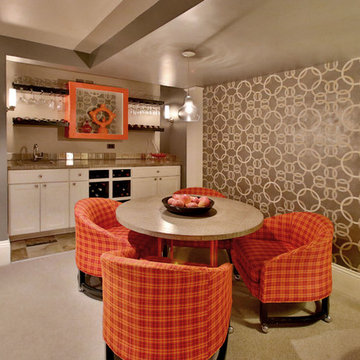
Designer home by Garrison Hullinger (www.GarrisonHullinger.com). A complete restoration transformed this home into an upscale oasis both inside & out with a mix of contemporary and vintage features expertly merged together to preserve the original historic charm.

The large open room was divided into specific usage areas using furniture, a custom made floating media center and a custom carpet tile design. The basement remodel was designed and built by Meadowlark Design Build in Ann Arbor, Michigan. Photography by Sean Carter
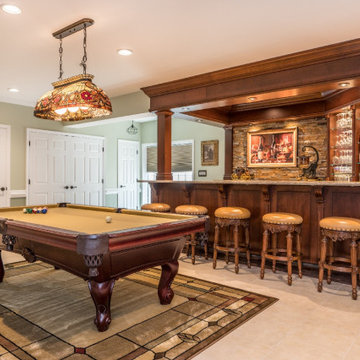
Our client in Haymarket VA were looking to add a bar and entertaining area in their basement to mimic an English Style pub they had visited in their travels. Our talented designers came up with this design and our experienced carpenters made it a reality.
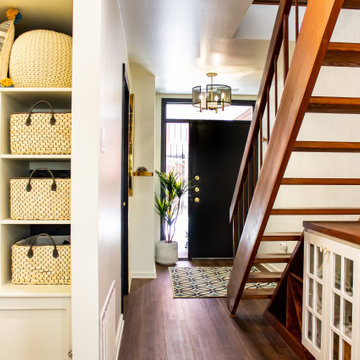
Idée de décoration pour une salle de séjour design de taille moyenne avec un bar de salon, un mur blanc et du papier peint.

Classic family room designed with soothing earth tones and pops of green. Custom sofa with 8 way hand tied construction, swivel chairs, custom leather covered ottoman with large rattan tray for serving. Versatile ottomans for extra seating. Former tv built in converted into dry bar.

Our clients came to us wanting to update and open up their kitchen, breakfast nook, wet bar, and den. They wanted a cleaner look without clutter but didn’t want to go with an all-white kitchen, fearing it’s too trendy. Their kitchen was not utilized well and was not aesthetically appealing; it was very ornate and dark. The cooktop was too far back in the kitchen towards the butler’s pantry, making it awkward when cooking, so they knew they wanted that moved. The rest was left up to our designer to overcome these obstacles and give them their dream kitchen.
We gutted the kitchen cabinets, including the built-in china cabinet and all finishes. The pony wall that once separated the kitchen from the den (and also housed the sink, dishwasher, and ice maker) was removed, and those appliances were relocated to the new large island, which had a ton of storage and a 15” overhang for bar seating. Beautiful aged brass Quebec 6-light pendants were hung above the island.
All cabinets were replaced and drawers were designed to maximize storage. The Eclipse “Greensboro” cabinetry was painted gray with satin brass Emtek Mod Hex “Urban Modern” pulls. A large banquet seating area was added where the stand-alone kitchen table once sat. The main wall was covered with 20x20 white Golwoo tile. The backsplash in the kitchen and the banquette accent tile was a contemporary coordinating Tempesta Neve polished Wheaton mosaic marble.
In the wet bar, they wanted to completely gut and replace everything! The overhang was useless and it was closed off with a large bar that they wanted to be opened up, so we leveled out the ceilings and filled in the original doorway into the bar in order for the flow into the kitchen and living room more natural. We gutted all cabinets, plumbing, appliances, light fixtures, and the pass-through pony wall. A beautiful backsplash was installed using Nova Hex Graphite ceramic mosaic 5x5 tile. A 15” overhang was added at the counter for bar seating.
In the den, they hated the brick fireplace and wanted a less rustic look. The original mantel was very bulky and dark, whereas they preferred a more rectangular firebox opening, if possible. We removed the fireplace and surrounding hearth, brick, and trim, as well as the built-in cabinets. The new fireplace was flush with the wall and surrounded with Tempesta Neve Polished Marble 8x20 installed in a Herringbone pattern. The TV was hung above the fireplace and floating shelves were added to the surrounding walls for photographs and artwork.
They wanted to completely gut and replace everything in the powder bath, so we started by adding blocking in the wall for the new floating cabinet and a white vessel sink.
Black Boardwalk Charcoal Hex Porcelain mosaic 2x2 tile was used on the bathroom floor; coordinating with a contemporary “Cleopatra Silver Amalfi” black glass 2x4 mosaic wall tile. Two Schoolhouse Electric “Isaac” short arm brass sconces were added above the aged brass metal framed hexagon mirror. The countertops used in here, as well as the kitchen and bar, were Elements quartz “White Lightning.” We refinished all existing wood floors downstairs with hand scraped with the grain. Our clients absolutely love their new space with its ease of organization and functionality.
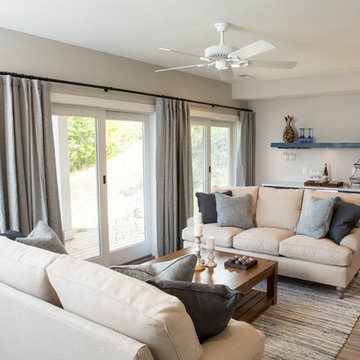
Cette photo montre une petite salle de séjour chic fermée avec un bar de salon, un mur beige, un sol en carrelage de porcelaine, un téléviseur fixé au mur et un sol gris.
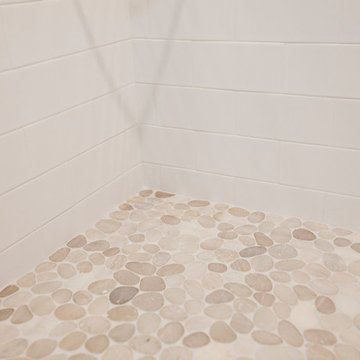
photography: Annabelle Henderson/Sunway Studio
Aménagement d'une salle de séjour bord de mer de taille moyenne et ouverte avec un bar de salon, un mur blanc, un sol en carrelage de porcelaine, une cheminée standard, un manteau de cheminée en pierre, un téléviseur fixé au mur et un sol marron.
Aménagement d'une salle de séjour bord de mer de taille moyenne et ouverte avec un bar de salon, un mur blanc, un sol en carrelage de porcelaine, une cheminée standard, un manteau de cheminée en pierre, un téléviseur fixé au mur et un sol marron.

This is the 2009 Metro Denver HBA "Raising the Bar" award winning "Custom Home of the Year" and "Best Urban in-fill Home of the Year". This custom residence was sits on a hillside with amazing views of Boulder's Flatirons mountain range in the scenic Chautauqua neighborhood. The owners wanted to be able to enjoy their mountain views and Sopris helped to create a living space that worked to synergize with the outdoors and wrapped the spaces around an amazing water feature and patio area.
photo credit: Ron Russo
Idées déco de salles de séjour avec un bar de salon
5
