Idées déco de salles de séjour avec un bar de salon
Trier par :
Budget
Trier par:Populaires du jour
1 - 20 sur 967 photos
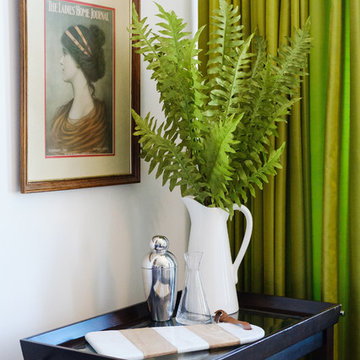
More uses than one for this bar cart in our small condo downtown. Adding books and other bar items mixes up the use and makes it more fun!
Design by Danielle Perkins of Danielle Interior Design & Decor
Taylor Abeel Photography
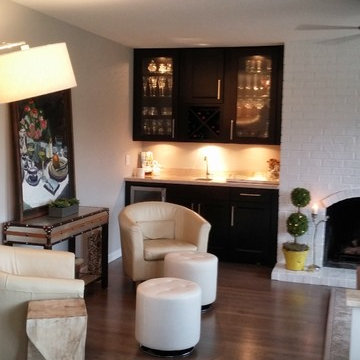
Cette image montre une salle de séjour bohème de taille moyenne avec un bar de salon, un sol en bois brun, une cheminée standard et un manteau de cheminée en brique.

Eric Roth - Photo
INSIDE OUT, OUTSIDE IN – IPSWICH, MA
Downsizing from their sprawling country estate in Hamilton, MA, this retiring couple knew they found utopia when they purchased this already picturesque marsh-view home complete with ocean breezes, privacy and endless views. It was only a matter of putting their personal stamp on it with an emphasis on outdoor living to suit their evolving lifestyle with grandchildren. That vision included a natural screened porch that would invite the landscape inside and provide a vibrant space for maximized outdoor entertaining complete with electric ceiling heaters, adjacent wet bar & beverage station that all integrated seamlessly with the custom-built inground pool. Aside from providing the perfect getaway & entertainment mecca for their large family, this couple planned their forever home thoughtfully by adding square footage to accommodate single-level living. Sunrises are now magical from their first-floor master suite, luxury bath with soaker tub and laundry room, all with a view! Growing older will be more enjoyable with sleeping quarters, laundry and bath just steps from one another. With walls removed, utilities updated, a gas fireplace installed, and plentiful built-ins added, the sun-filled kitchen/dining/living combination eases entertaining and makes for a happy hang-out. This Ipswich home is drenched in conscious details, intentional planning and surrounded by a bucolic landscape, the perfect setting for peaceful enjoyment and harmonious living
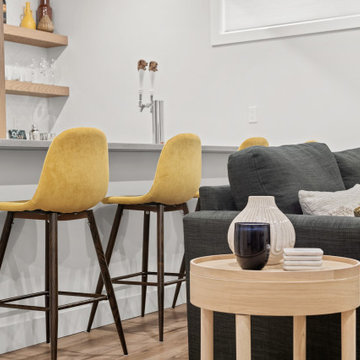
Aménagement d'une petite salle de séjour contemporaine ouverte avec un bar de salon, un mur gris, un sol en vinyl, un téléviseur fixé au mur et un sol marron.

FineCraft Contractors, Inc.
Harrison Design
Idées déco pour une petite salle de séjour mansardée ou avec mezzanine moderne avec un bar de salon, un mur beige, un sol en ardoise, un téléviseur fixé au mur, un sol multicolore, un plafond voûté et du lambris de bois.
Idées déco pour une petite salle de séjour mansardée ou avec mezzanine moderne avec un bar de salon, un mur beige, un sol en ardoise, un téléviseur fixé au mur, un sol multicolore, un plafond voûté et du lambris de bois.
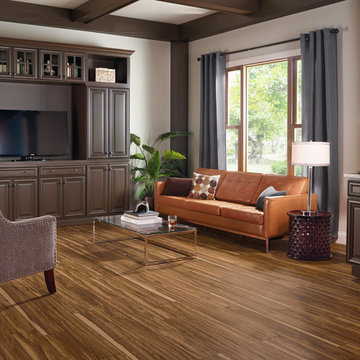
Cette image montre une salle de séjour traditionnelle de taille moyenne et ouverte avec un mur blanc, aucune cheminée, un sol en bois brun, un téléviseur encastré, un sol marron et un bar de salon.

Entertaining Area
Cette photo montre une petite salle de séjour chic ouverte avec un bar de salon, un mur gris, un sol en carrelage de porcelaine, un téléviseur encastré, un sol marron et un manteau de cheminée en brique.
Cette photo montre une petite salle de séjour chic ouverte avec un bar de salon, un mur gris, un sol en carrelage de porcelaine, un téléviseur encastré, un sol marron et un manteau de cheminée en brique.
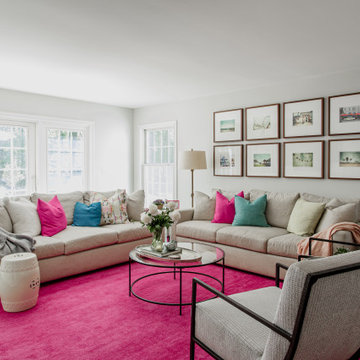
The bright, bold, and fun family room. The perfect spot to relax or entertain in style!
Réalisation d'une salle de séjour de taille moyenne et ouverte avec un bar de salon, un mur blanc, un sol en bois brun, une cheminée standard, un manteau de cheminée en brique, un téléviseur fixé au mur et un sol marron.
Réalisation d'une salle de séjour de taille moyenne et ouverte avec un bar de salon, un mur blanc, un sol en bois brun, une cheminée standard, un manteau de cheminée en brique, un téléviseur fixé au mur et un sol marron.
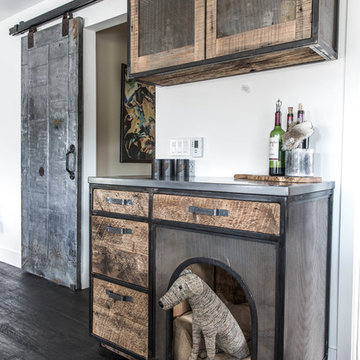
Idée de décoration pour une salle de séjour bohème de taille moyenne et fermée avec un bar de salon, un mur blanc, parquet foncé et un sol marron.
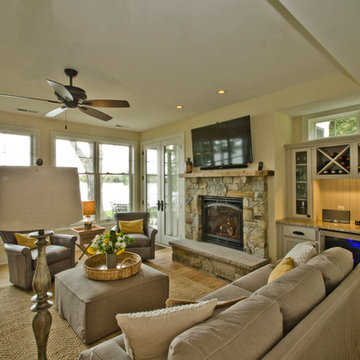
Family Room with full views of the lake.
Rigsby Group, Inc.
Cette photo montre une salle de séjour chic de taille moyenne et ouverte avec un bar de salon, un mur beige, parquet clair, une cheminée standard, un manteau de cheminée en pierre et un téléviseur fixé au mur.
Cette photo montre une salle de séjour chic de taille moyenne et ouverte avec un bar de salon, un mur beige, parquet clair, une cheminée standard, un manteau de cheminée en pierre et un téléviseur fixé au mur.
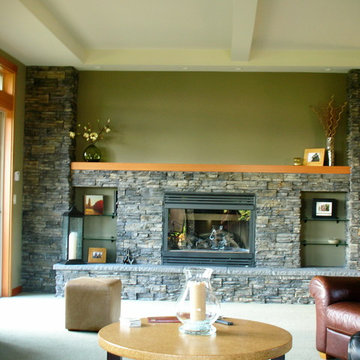
Great room / Media Room
Réalisation d'une grande salle de séjour tradition ouverte avec un bar de salon, un mur vert, moquette, une cheminée standard, un manteau de cheminée en pierre et un téléviseur dissimulé.
Réalisation d'une grande salle de séjour tradition ouverte avec un bar de salon, un mur vert, moquette, une cheminée standard, un manteau de cheminée en pierre et un téléviseur dissimulé.

Cette image montre une salle de séjour mansardée ou avec mezzanine méditerranéenne de taille moyenne avec un bar de salon, un mur rose, sol en stratifié, aucune cheminée, un manteau de cheminée en pierre, un téléviseur encastré et un sol gris.

The clients had an unused swimming pool room which doubled up as a gym. They wanted a complete overhaul of the room to create a sports bar/games room. We wanted to create a space that felt like a London members club, dark and atmospheric. We opted for dark navy panelled walls and wallpapered ceiling. A beautiful black parquet floor was installed. Lighting was key in this space. We created a large neon sign as the focal point and added striking Buster and Punch pendant lights to create a visual room divider. The result was a room the clients are proud to say is "instagramable"

Photography by James Meyer
Cette image montre une salle de séjour minimaliste de taille moyenne et fermée avec un bar de salon, un mur bleu, un sol en bois brun, un téléviseur indépendant et un sol marron.
Cette image montre une salle de séjour minimaliste de taille moyenne et fermée avec un bar de salon, un mur bleu, un sol en bois brun, un téléviseur indépendant et un sol marron.

Here is a transformation first floor renovation where we surgically removed both structural and non-structural walls to give new life to this cape cod home in Parsippany, NJ. With a request to provide more natural light, an open living plan and functional Kitchen, we delivered this fresh space with multiple view points and access to light from each direction. The space feels double its actual size.
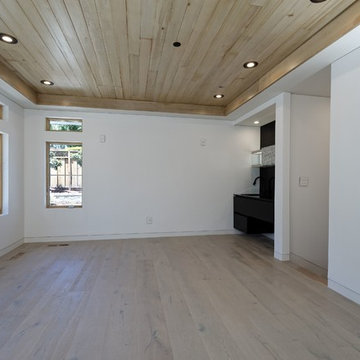
Cette photo montre une salle de séjour chic de taille moyenne et fermée avec un bar de salon, un mur blanc et parquet clair.
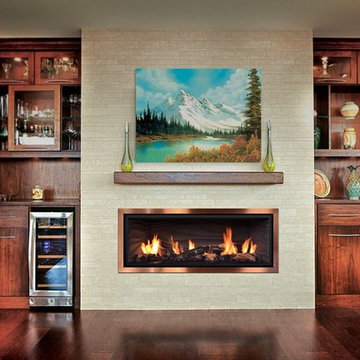
Aménagement d'une salle de séjour classique de taille moyenne et ouverte avec un bar de salon, un mur beige, un sol en bois brun, un manteau de cheminée en carrelage, aucun téléviseur et une cheminée ribbon.
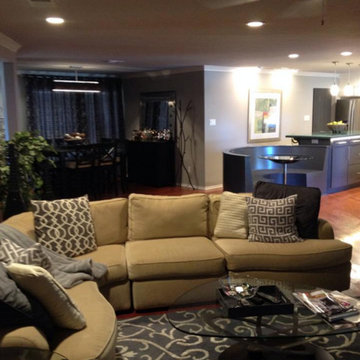
Exemple d'une salle de séjour tendance de taille moyenne et ouverte avec un bar de salon, un mur beige, un sol en bois brun, une cheminée standard et un manteau de cheminée en brique.
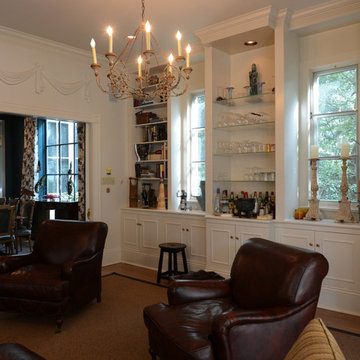
Réalisation d'une salle de séjour tradition de taille moyenne et fermée avec un bar de salon, parquet clair et un mur blanc.
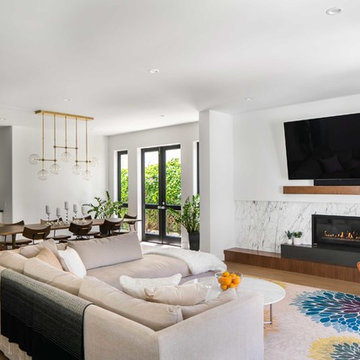
This 80's style Mediterranean Revival house was modernized to fit the needs of a bustling family. The home was updated from a choppy and enclosed layout to an open concept, creating connectivity for the whole family. A combination of modern styles and cozy elements makes the space feel open and inviting.
Photos By: Paul Vu
Idées déco de salles de séjour avec un bar de salon
1