Idées déco de salles de séjour avec un mur blanc et un manteau de cheminée en bois
Trier par :
Budget
Trier par:Populaires du jour
1 - 20 sur 1 458 photos
1 sur 3

People ask us all the time to make their wood floors look like they're something else. In this case, please turn my red oak floors into something shabby chic that looks more like white oak. And so we did!

In the divide between the kitchen and family room, we built storage into the buffet. We applied moulding to the columns for an updated and clean look.
Sleek and contemporary, this beautiful home is located in Villanova, PA. Blue, white and gold are the palette of this transitional design. With custom touches and an emphasis on flow and an open floor plan, the renovation included the kitchen, family room, butler’s pantry, mudroom, two powder rooms and floors.
Rudloff Custom Builders has won Best of Houzz for Customer Service in 2014, 2015 2016, 2017 and 2019. We also were voted Best of Design in 2016, 2017, 2018, 2019 which only 2% of professionals receive. Rudloff Custom Builders has been featured on Houzz in their Kitchen of the Week, What to Know About Using Reclaimed Wood in the Kitchen as well as included in their Bathroom WorkBook article. We are a full service, certified remodeling company that covers all of the Philadelphia suburban area. This business, like most others, developed from a friendship of young entrepreneurs who wanted to make a difference in their clients’ lives, one household at a time. This relationship between partners is much more than a friendship. Edward and Stephen Rudloff are brothers who have renovated and built custom homes together paying close attention to detail. They are carpenters by trade and understand concept and execution. Rudloff Custom Builders will provide services for you with the highest level of professionalism, quality, detail, punctuality and craftsmanship, every step of the way along our journey together.
Specializing in residential construction allows us to connect with our clients early in the design phase to ensure that every detail is captured as you imagined. One stop shopping is essentially what you will receive with Rudloff Custom Builders from design of your project to the construction of your dreams, executed by on-site project managers and skilled craftsmen. Our concept: envision our client’s ideas and make them a reality. Our mission: CREATING LIFETIME RELATIONSHIPS BUILT ON TRUST AND INTEGRITY.
Photo Credit: Linda McManus Images
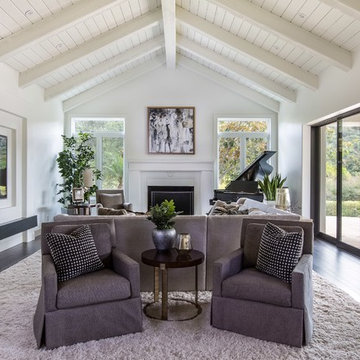
This space was so large and the entertainment center was built before they hired our firm. Making the beams light brought a whole different, clean look to the space!
We made the sectional to enjoy the focal fireplace, piano and media, while the swivel chairs face the kitchen area for overflow guests that come for dinner or just comfortable seating to enjoy the morning coffee.

Joyelle West Photography
Cette image montre une petite salle de séjour traditionnelle ouverte avec un mur blanc, un sol en bois brun, une cheminée standard, un manteau de cheminée en bois, un téléviseur fixé au mur et éclairage.
Cette image montre une petite salle de séjour traditionnelle ouverte avec un mur blanc, un sol en bois brun, une cheminée standard, un manteau de cheminée en bois, un téléviseur fixé au mur et éclairage.
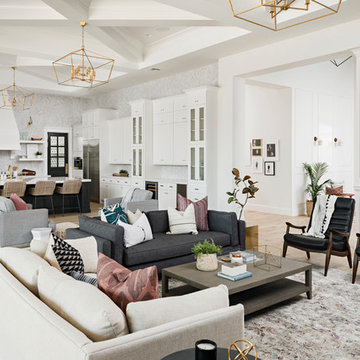
High Res Media
Réalisation d'une très grande salle de séjour tradition ouverte avec salle de jeu, un mur blanc, parquet clair, une cheminée standard, un manteau de cheminée en bois, un téléviseur fixé au mur et un sol beige.
Réalisation d'une très grande salle de séjour tradition ouverte avec salle de jeu, un mur blanc, parquet clair, une cheminée standard, un manteau de cheminée en bois, un téléviseur fixé au mur et un sol beige.

Inspiration pour une grande salle de séjour design ouverte avec un mur blanc, parquet foncé, une cheminée ribbon, un manteau de cheminée en bois, un téléviseur fixé au mur et un sol marron.

Idées déco pour une grande salle de séjour bord de mer ouverte avec un mur blanc, un sol en bois brun, une cheminée standard, un manteau de cheminée en bois, un téléviseur encastré et un sol marron.
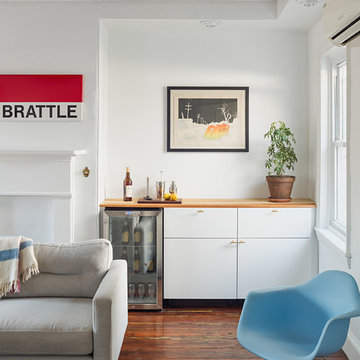
Photo by Sam Oberter
Inspiration pour une salle de séjour nordique de taille moyenne et fermée avec un bar de salon, un mur blanc, parquet foncé, une cheminée standard, un manteau de cheminée en bois, un téléviseur fixé au mur et un sol marron.
Inspiration pour une salle de séjour nordique de taille moyenne et fermée avec un bar de salon, un mur blanc, parquet foncé, une cheminée standard, un manteau de cheminée en bois, un téléviseur fixé au mur et un sol marron.

Brazilian Cherry (Jatoba Ebony-Expresso Stain with 35% sheen) Solid Prefinished 3/4" x 3 1/4" x RL 1'-7' Premium/A Grade 22.7 sqft per box X 237 boxes = 5390 sqft

What was once believed to be a detached cook house was relocated to attach the original structure and most likely serve as the kitchen. Being divided up into apartments this area served as a living room for the modifications. This area now serves as the den that connects the master suite to the kitchen/dining area.

Inspiration pour une grande salle de séjour urbaine ouverte avec une bibliothèque ou un coin lecture, un mur blanc, un sol en travertin, aucune cheminée, un manteau de cheminée en bois, un téléviseur fixé au mur, un sol beige, un plafond en lambris de bois, un mur en parement de brique et éclairage.
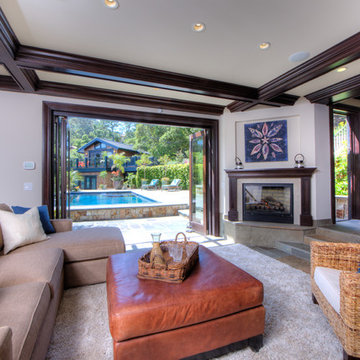
Box beam ceilings, full bar and wine cellar.
Cette photo montre une grande salle de séjour chic ouverte avec un bar de salon, un mur blanc, un sol en travertin, une cheminée standard, un manteau de cheminée en bois et un sol beige.
Cette photo montre une grande salle de séjour chic ouverte avec un bar de salon, un mur blanc, un sol en travertin, une cheminée standard, un manteau de cheminée en bois et un sol beige.
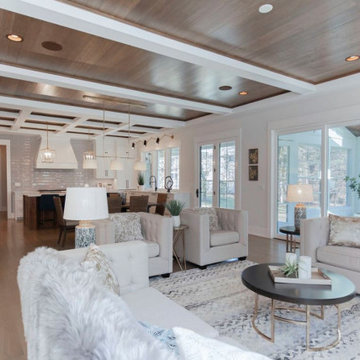
From the living room to the kitchen, this house is filled with natural beauty and windows bringing the outdoors in.
Réalisation d'une grande salle de séjour champêtre ouverte avec un mur blanc, parquet clair, une cheminée standard, un manteau de cheminée en bois, un téléviseur fixé au mur, un sol marron et poutres apparentes.
Réalisation d'une grande salle de séjour champêtre ouverte avec un mur blanc, parquet clair, une cheminée standard, un manteau de cheminée en bois, un téléviseur fixé au mur, un sol marron et poutres apparentes.
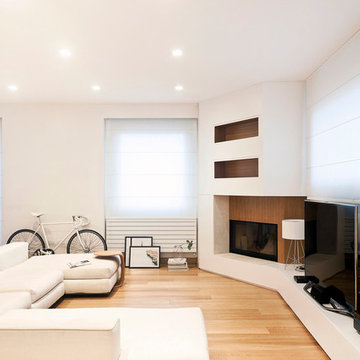
Cedrìc Dasesson
Cette image montre une salle de séjour nordique avec un mur blanc, parquet clair, un téléviseur indépendant, un manteau de cheminée en bois et une cheminée d'angle.
Cette image montre une salle de séjour nordique avec un mur blanc, parquet clair, un téléviseur indépendant, un manteau de cheminée en bois et une cheminée d'angle.
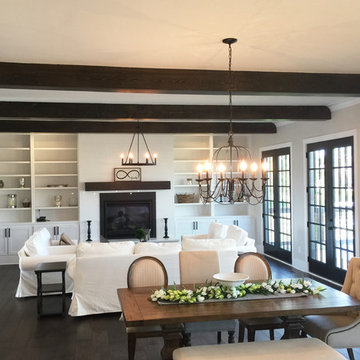
Inspiration pour une grande salle de séjour rustique ouverte avec un mur blanc, parquet foncé, une cheminée standard, un manteau de cheminée en bois et un sol marron.

Aménagement d'une petite salle de séjour classique ouverte avec une bibliothèque ou un coin lecture, un mur blanc, un sol en marbre, une cheminée standard, un manteau de cheminée en bois et un sol blanc.
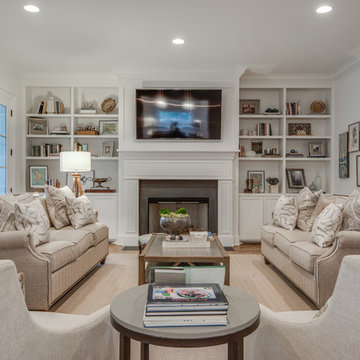
Réalisation d'une grande salle de séjour tradition fermée avec un mur blanc, un sol en bois brun, une cheminée standard, un manteau de cheminée en bois, un téléviseur fixé au mur et un sol marron.
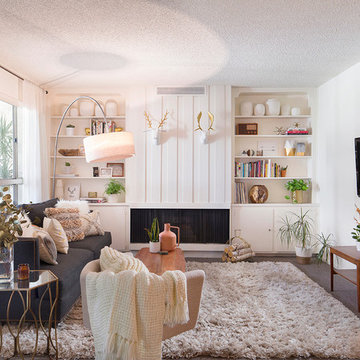
Charlie Cho
Designed by Gabriela Eisenhart and Holly Conlan
Idées déco pour une salle de séjour scandinave de taille moyenne et ouverte avec un mur blanc, moquette, une cheminée ribbon, un téléviseur fixé au mur et un manteau de cheminée en bois.
Idées déco pour une salle de séjour scandinave de taille moyenne et ouverte avec un mur blanc, moquette, une cheminée ribbon, un téléviseur fixé au mur et un manteau de cheminée en bois.
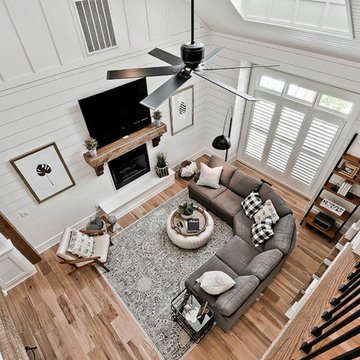
Idée de décoration pour une grande salle de séjour craftsman ouverte avec un mur blanc, parquet clair, une cheminée standard, un manteau de cheminée en bois et un téléviseur fixé au mur.
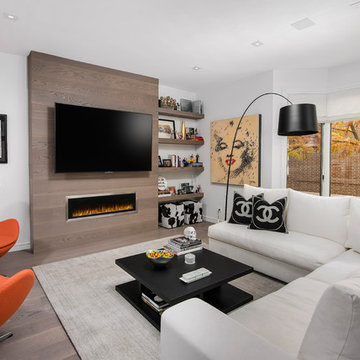
Photo by Jim Tschetter
Inspiration pour une salle de séjour design ouverte avec un mur blanc, une cheminée ribbon, un manteau de cheminée en bois, un téléviseur fixé au mur, parquet foncé et un sol marron.
Inspiration pour une salle de séjour design ouverte avec un mur blanc, une cheminée ribbon, un manteau de cheminée en bois, un téléviseur fixé au mur, parquet foncé et un sol marron.
Idées déco de salles de séjour avec un mur blanc et un manteau de cheminée en bois
1