Idées déco de salles de séjour avec parquet foncé et un manteau de cheminée en bois
Trier par :
Budget
Trier par:Populaires du jour
1 - 20 sur 1 757 photos

Designed by Sindhu Peruri of
Peruri Design Co.
Woodside, CA
Photography by Eric Roth
Exemple d'une grande salle de séjour tendance avec un manteau de cheminée en bois, un mur gris, parquet foncé, une cheminée ribbon et un sol gris.
Exemple d'une grande salle de séjour tendance avec un manteau de cheminée en bois, un mur gris, parquet foncé, une cheminée ribbon et un sol gris.

Cette image montre une grande salle de séjour rustique ouverte avec un mur gris, parquet foncé, une cheminée ribbon, un manteau de cheminée en bois, un téléviseur fixé au mur et un sol marron.
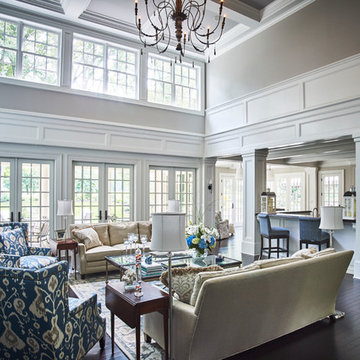
Brazilian Cherry (Jatoba Ebony-Expresso Stain with 35% sheen) Solid Prefinished 3/4" x 3 1/4" x RL 1'-7' Premium/A Grade 22.7 sqft per box X 237 boxes = 5390 sqft
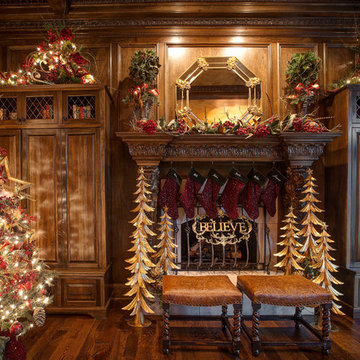
Exemple d'une salle de séjour chic avec parquet foncé, une cheminée standard et un manteau de cheminée en bois.
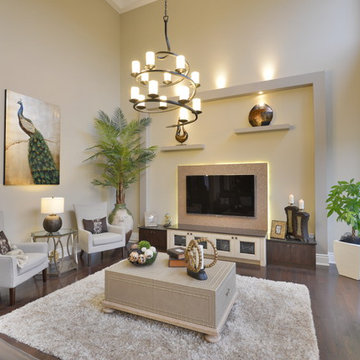
Idée de décoration pour une salle de séjour tradition de taille moyenne et ouverte avec un mur beige, parquet foncé, une cheminée standard, un manteau de cheminée en bois, un téléviseur fixé au mur et un sol beige.
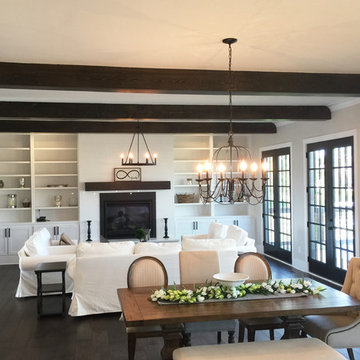
Inspiration pour une grande salle de séjour rustique ouverte avec un mur blanc, parquet foncé, une cheminée standard, un manteau de cheminée en bois et un sol marron.
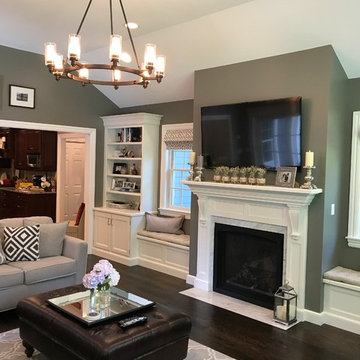
Cette image montre une grande salle de séjour traditionnelle ouverte avec un mur vert, parquet foncé, une cheminée standard, un manteau de cheminée en bois, un téléviseur fixé au mur et un sol marron.
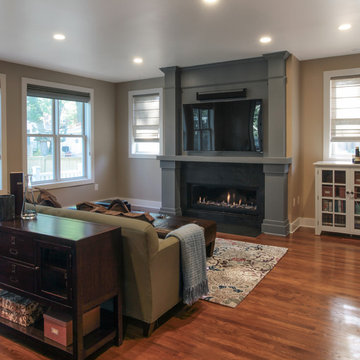
EnviroHomeDesign LLC
Idées déco pour une salle de séjour classique de taille moyenne et ouverte avec un mur gris, parquet foncé, une cheminée ribbon, un manteau de cheminée en bois et un téléviseur encastré.
Idées déco pour une salle de séjour classique de taille moyenne et ouverte avec un mur gris, parquet foncé, une cheminée ribbon, un manteau de cheminée en bois et un téléviseur encastré.
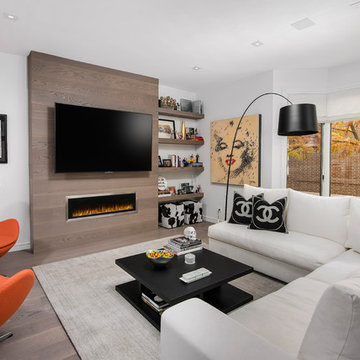
Photo by Jim Tschetter
Inspiration pour une salle de séjour design ouverte avec un mur blanc, une cheminée ribbon, un manteau de cheminée en bois, un téléviseur fixé au mur, parquet foncé et un sol marron.
Inspiration pour une salle de séjour design ouverte avec un mur blanc, une cheminée ribbon, un manteau de cheminée en bois, un téléviseur fixé au mur, parquet foncé et un sol marron.
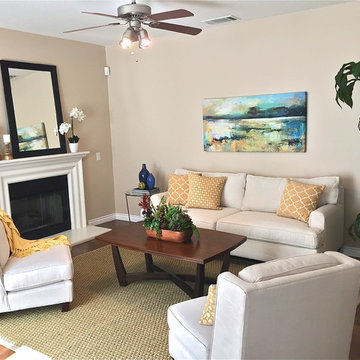
Cette photo montre une petite salle de séjour chic ouverte avec parquet foncé, une cheminée standard, un manteau de cheminée en bois, un téléviseur indépendant et un mur beige.
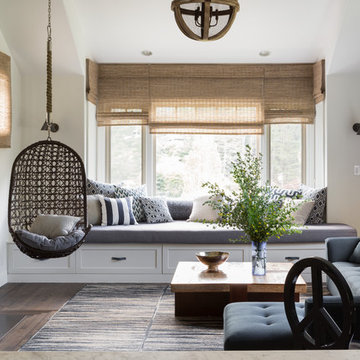
An extraordinary WARHOL collection was the starting point of this project for a family with young kids in need of functional yet stylish interiors. Brightly colored, lacquered walls are the backdrop for the art which dictated the colors used. Custom built-ins and 3 dimensional walls add interest and definition to the spaces. A Missoni carpet connects the dots.
Photography by: David Duncan Livingston
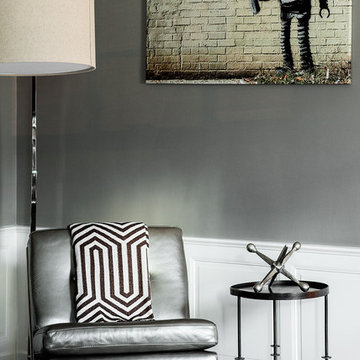
Christian Garibaldi
Cette photo montre une petite salle de séjour chic fermée avec une bibliothèque ou un coin lecture, un mur gris, parquet foncé, une cheminée standard, un manteau de cheminée en bois et un téléviseur indépendant.
Cette photo montre une petite salle de séjour chic fermée avec une bibliothèque ou un coin lecture, un mur gris, parquet foncé, une cheminée standard, un manteau de cheminée en bois et un téléviseur indépendant.

This step-down family room features a coffered ceiling and a fireplace with a black slate hearth. We made the fireplace’s surround and mantle to match the raised paneled doors on the built-in storage cabinets on the right. For a unified look and to create a subtle focal point, we added moulding to the rest of the wall and above the fireplace.
Sleek and contemporary, this beautiful home is located in Villanova, PA. Blue, white and gold are the palette of this transitional design. With custom touches and an emphasis on flow and an open floor plan, the renovation included the kitchen, family room, butler’s pantry, mudroom, two powder rooms and floors.
Rudloff Custom Builders has won Best of Houzz for Customer Service in 2014, 2015 2016, 2017 and 2019. We also were voted Best of Design in 2016, 2017, 2018, 2019 which only 2% of professionals receive. Rudloff Custom Builders has been featured on Houzz in their Kitchen of the Week, What to Know About Using Reclaimed Wood in the Kitchen as well as included in their Bathroom WorkBook article. We are a full service, certified remodeling company that covers all of the Philadelphia suburban area. This business, like most others, developed from a friendship of young entrepreneurs who wanted to make a difference in their clients’ lives, one household at a time. This relationship between partners is much more than a friendship. Edward and Stephen Rudloff are brothers who have renovated and built custom homes together paying close attention to detail. They are carpenters by trade and understand concept and execution. Rudloff Custom Builders will provide services for you with the highest level of professionalism, quality, detail, punctuality and craftsmanship, every step of the way along our journey together.
Specializing in residential construction allows us to connect with our clients early in the design phase to ensure that every detail is captured as you imagined. One stop shopping is essentially what you will receive with Rudloff Custom Builders from design of your project to the construction of your dreams, executed by on-site project managers and skilled craftsmen. Our concept: envision our client’s ideas and make them a reality. Our mission: CREATING LIFETIME RELATIONSHIPS BUILT ON TRUST AND INTEGRITY.
Photo Credit: Linda McManus Images
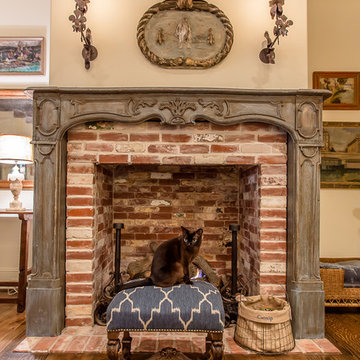
Cette image montre une grande salle de séjour méditerranéenne ouverte avec un mur beige, parquet foncé, une cheminée standard, un manteau de cheminée en bois et un téléviseur fixé au mur.
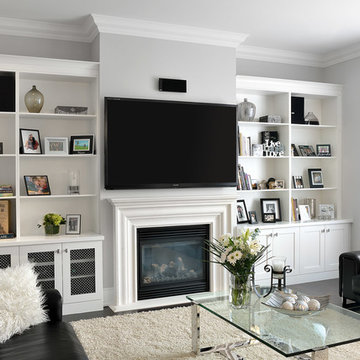
Cette photo montre une salle de séjour chic de taille moyenne et fermée avec un mur gris, parquet foncé, une cheminée standard, un manteau de cheminée en bois et un téléviseur fixé au mur.
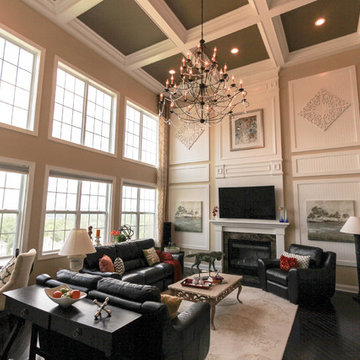
Cette photo montre une grande salle de séjour chic ouverte avec parquet foncé, une cheminée standard, un manteau de cheminée en bois, un téléviseur fixé au mur et un mur gris.
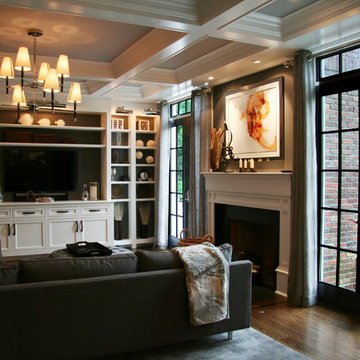
Cette image montre une grande salle de séjour traditionnelle fermée avec un téléviseur encastré, un mur gris, parquet foncé, une cheminée standard et un manteau de cheminée en bois.
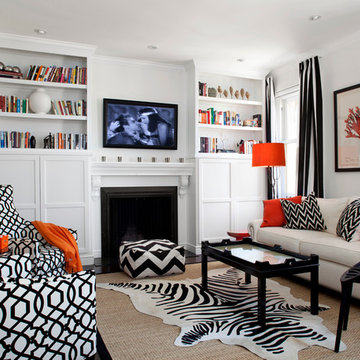
Family Room -- Black and white contrast patterns generate the personality of the space. Mirror TV combines the idea of decoration with function
Idées déco pour une salle de séjour contemporaine de taille moyenne et ouverte avec un mur blanc, une cheminée standard, un téléviseur fixé au mur, une bibliothèque ou un coin lecture, parquet foncé, un manteau de cheminée en bois et un sol marron.
Idées déco pour une salle de séjour contemporaine de taille moyenne et ouverte avec un mur blanc, une cheminée standard, un téléviseur fixé au mur, une bibliothèque ou un coin lecture, parquet foncé, un manteau de cheminée en bois et un sol marron.

This step-down family room features a coffered ceiling and a fireplace with a black slate hearth. We made the fireplace’s surround and mantle to match the raised paneled doors on the built-in storage cabinets on the right. For a unified look and to create a subtle focal point, we added moulding to the rest of the wall and above the fireplace.
Sleek and contemporary, this beautiful home is located in Villanova, PA. Blue, white and gold are the palette of this transitional design. With custom touches and an emphasis on flow and an open floor plan, the renovation included the kitchen, family room, butler’s pantry, mudroom, two powder rooms and floors.
Rudloff Custom Builders has won Best of Houzz for Customer Service in 2014, 2015 2016, 2017 and 2019. We also were voted Best of Design in 2016, 2017, 2018, 2019 which only 2% of professionals receive. Rudloff Custom Builders has been featured on Houzz in their Kitchen of the Week, What to Know About Using Reclaimed Wood in the Kitchen as well as included in their Bathroom WorkBook article. We are a full service, certified remodeling company that covers all of the Philadelphia suburban area. This business, like most others, developed from a friendship of young entrepreneurs who wanted to make a difference in their clients’ lives, one household at a time. This relationship between partners is much more than a friendship. Edward and Stephen Rudloff are brothers who have renovated and built custom homes together paying close attention to detail. They are carpenters by trade and understand concept and execution. Rudloff Custom Builders will provide services for you with the highest level of professionalism, quality, detail, punctuality and craftsmanship, every step of the way along our journey together.
Specializing in residential construction allows us to connect with our clients early in the design phase to ensure that every detail is captured as you imagined. One stop shopping is essentially what you will receive with Rudloff Custom Builders from design of your project to the construction of your dreams, executed by on-site project managers and skilled craftsmen. Our concept: envision our client’s ideas and make them a reality. Our mission: CREATING LIFETIME RELATIONSHIPS BUILT ON TRUST AND INTEGRITY.
Photo Credit: Linda McManus Images
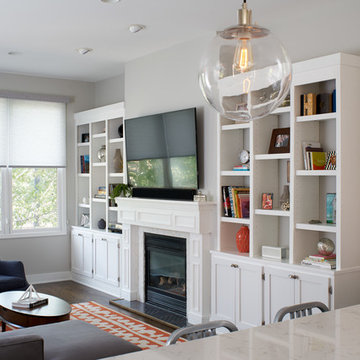
Inspiration pour une salle de séjour traditionnelle de taille moyenne et ouverte avec un mur gris, parquet foncé, une cheminée standard, un manteau de cheminée en bois, un téléviseur fixé au mur et un sol marron.
Idées déco de salles de séjour avec parquet foncé et un manteau de cheminée en bois
1