Idées déco de salles de séjour avec un mur bleu et un manteau de cheminée en métal
Trier par :
Budget
Trier par:Populaires du jour
1 - 20 sur 102 photos
1 sur 3

We added oak herringbone parquet, a new fire surround, bespoke alcove joinery and antique furniture to the games room of this Isle of Wight holiday home

Idées déco pour une salle de séjour bord de mer de taille moyenne et ouverte avec un mur bleu, un sol en bois brun, une cheminée ribbon, un manteau de cheminée en métal, un téléviseur fixé au mur et un sol beige.
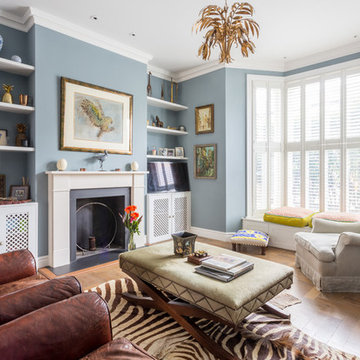
Cette image montre une salle de séjour bohème de taille moyenne avec un mur bleu, un sol en bois brun, une cheminée standard, un manteau de cheminée en métal et un sol marron.

Giovanni Photography, Naples, Florida
Inspiration pour une salle de séjour traditionnelle de taille moyenne et fermée avec un mur bleu, un téléviseur dissimulé, un sol en bois brun, une cheminée standard, un manteau de cheminée en métal et un sol beige.
Inspiration pour une salle de séjour traditionnelle de taille moyenne et fermée avec un mur bleu, un téléviseur dissimulé, un sol en bois brun, une cheminée standard, un manteau de cheminée en métal et un sol beige.
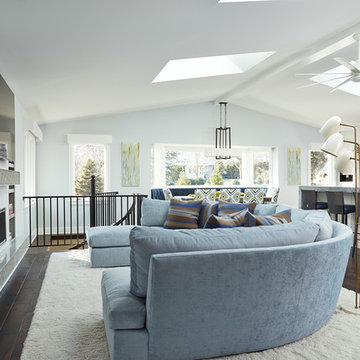
Susan Gilmore Photography
Réalisation d'une très grande salle de séjour tradition ouverte avec un mur bleu, parquet foncé, une cheminée ribbon, un manteau de cheminée en métal et un téléviseur indépendant.
Réalisation d'une très grande salle de séjour tradition ouverte avec un mur bleu, parquet foncé, une cheminée ribbon, un manteau de cheminée en métal et un téléviseur indépendant.
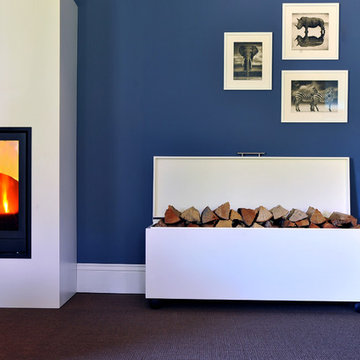
Daniele Salatin
Cette image montre une salle de séjour design avec un mur bleu, un manteau de cheminée en métal, moquette, un poêle à bois et un sol marron.
Cette image montre une salle de séjour design avec un mur bleu, un manteau de cheminée en métal, moquette, un poêle à bois et un sol marron.
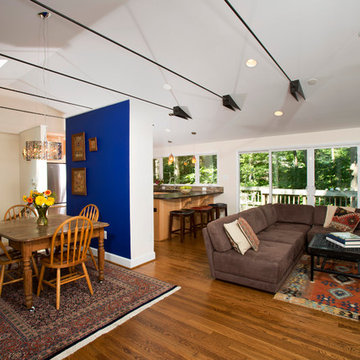
The owners of this traditional rambler in Reston wanted to open up their main living areas to create a more contemporary feel in their home. Walls were removed from the previously compartmentalized kitchen and living rooms. Ceilings were raised and kept intact by installing custom metal collar ties.
Hickory cabinets were selected to provide a rustic vibe in the kitchen. Dark Silestone countertops with a leather finish create a harmonious connection with the contemporary family areas. A modern fireplace and gorgeous chrome chandelier are striking focal points against the cobalt blue accent walls.
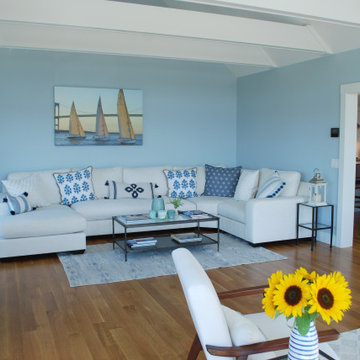
Idées déco pour une salle de séjour bord de mer de taille moyenne et ouverte avec un mur bleu, parquet clair, une cheminée d'angle, un manteau de cheminée en métal et poutres apparentes.
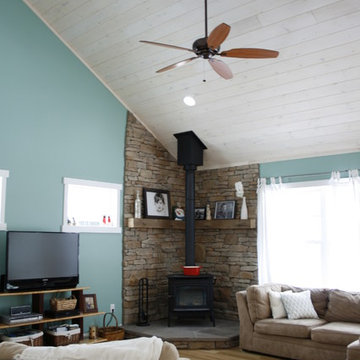
Exemple d'une salle de séjour bord de mer de taille moyenne et ouverte avec un mur bleu, un sol en bois brun, un manteau de cheminée en métal, un téléviseur indépendant et un poêle à bois.

© Beth Singer Photographer
Idée de décoration pour une salle de séjour design fermée et de taille moyenne avec parquet foncé, une cheminée standard, un manteau de cheminée en métal, un téléviseur fixé au mur, un mur bleu et un sol marron.
Idée de décoration pour une salle de séjour design fermée et de taille moyenne avec parquet foncé, une cheminée standard, un manteau de cheminée en métal, un téléviseur fixé au mur, un mur bleu et un sol marron.
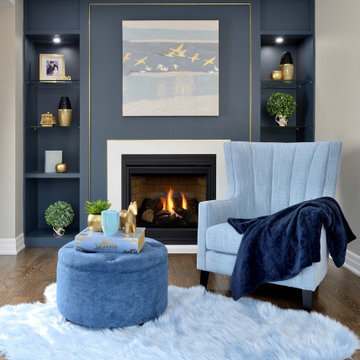
In the living room, a dark blue wall features striking wall art and exquisite golden lines. The floor is made of homey, cute wood. A flickering fireplace surrounded by a black and white border gives the living room a warm ambiance perfect for romantic nights or family time. You are sure to find peace and tranquility residing in this GTA property.
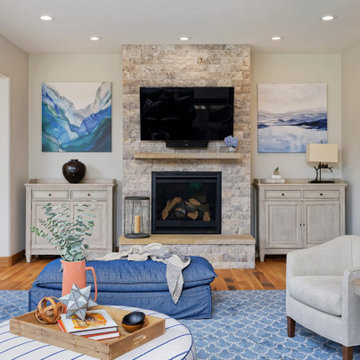
Our Denver studio designed this home to reflect the stunning mountains that it is surrounded by. See how we did it.
---
Project designed by Denver, Colorado interior designer Margarita Bravo. She serves Denver as well as surrounding areas such as Cherry Hills Village, Englewood, Greenwood Village, and Bow Mar.
For more about MARGARITA BRAVO, click here: https://www.margaritabravo.com/
To learn more about this project, click here: https://www.margaritabravo.com/portfolio/mountain-chic-modern-rustic-home-denver/
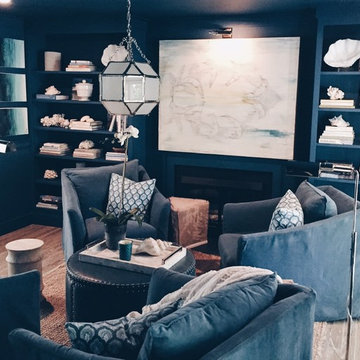
Walls Trim and Millwork: Benjamin Moore Slate Teal 2058-20
Cette photo montre une salle de séjour éclectique de taille moyenne et ouverte avec une bibliothèque ou un coin lecture, un mur bleu, parquet foncé, une cheminée standard, un manteau de cheminée en métal et aucun téléviseur.
Cette photo montre une salle de séjour éclectique de taille moyenne et ouverte avec une bibliothèque ou un coin lecture, un mur bleu, parquet foncé, une cheminée standard, un manteau de cheminée en métal et aucun téléviseur.
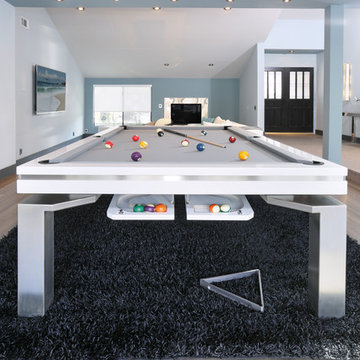
White rails, grey simonis felt, stainless band on the side rails, unique stainless steel leg base and rare ball return system. Custom made to specifications. Stain matching available. Any RAL color for RAILS.
VI Photography
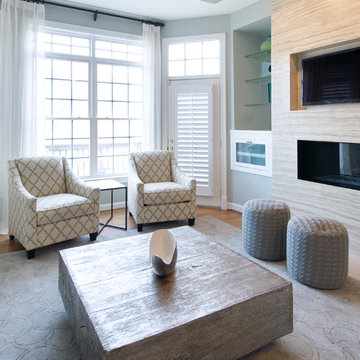
This condo in Sterling, VA belongs to a couple about to enter into retirement. They own this home in Sterling, along with a weekend home in West Virginia, a vacation home on Emerald Isle in North Carolina and a vacation home in St. John. They want to use this home as their "home-base" during their retirement, when they need to be in the metro area for business or to see family. The condo is small and they felt it was too "choppy," it didn't have good flow and the rooms were too separated and confined. They wondered if it could have more of an open concept feel but were doubtful due to the size and layout of the home. The furnishings they owned from their previous home were very traditional and heavy. They wanted a much lighter, more open and more contemporary feel to this home. They wanted it to feel clean, light, airy and much bigger then it is.
The first thing we tackled was an unsightly, and very heavy stone veneered fireplace wall that separated the family room from the office space. It made both rooms look heavy and dark. We took down the stone and opened up parts of the wall so that the two spaces would flow into each other.
We added a view thru fireplace and gave the fireplace wall a faux marble finish to lighten it and make it much more contemporary. Glass shelves bounce light and keep the wall feeling light and streamlined. Custom built ins add hidden storage and make great use of space in these small rooms.
Our strategy was to open as much as possible and to lighten the space through the use of color, fabric and glass. New furnishings in lighter colors and soft textures help keep the feeling light and modernize the space. Sheer linen draperies soften the hard lines and add to the light, airy feel. Tinius Photography
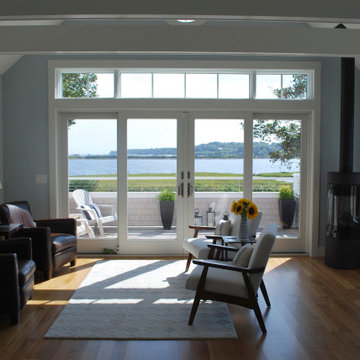
Réalisation d'une salle de séjour marine de taille moyenne et ouverte avec un mur bleu, parquet clair, une cheminée d'angle, un manteau de cheminée en métal et poutres apparentes.
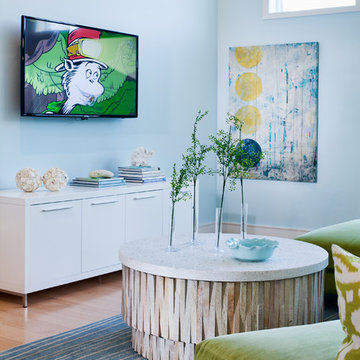
a close up of the serenity after a long day at the beach....settle into your lime green sectional sofa, atop the ocean blue stria rug and relax.
Idées déco pour une grande salle de séjour mansardée ou avec mezzanine bord de mer avec un mur bleu, parquet en bambou, une cheminée d'angle, un manteau de cheminée en métal, un téléviseur fixé au mur et un sol beige.
Idées déco pour une grande salle de séjour mansardée ou avec mezzanine bord de mer avec un mur bleu, parquet en bambou, une cheminée d'angle, un manteau de cheminée en métal, un téléviseur fixé au mur et un sol beige.
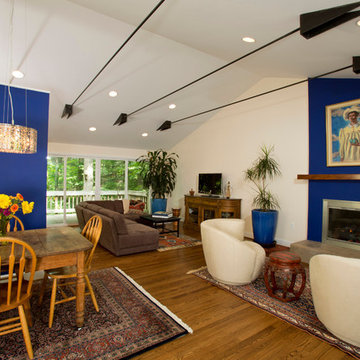
The owners of this traditional rambler in Reston wanted to open up their main living areas to create a more contemporary feel in their home. Walls were removed from the previously compartmentalized kitchen and living rooms. Ceilings were raised and kept intact by installing custom metal collar ties.
Hickory cabinets were selected to provide a rustic vibe in the kitchen. Dark Silestone countertops with a leather finish create a harmonious connection with the contemporary family areas. A modern fireplace and gorgeous chrome chandelier are striking focal points against the cobalt blue accent walls.
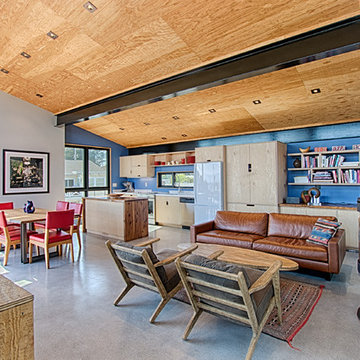
Contemporary beach house at Pleasure Point! Unique industrial design with reverse floor plan features panoramic views of the surf and ocean. 4 8' sliders open to huge entertainment deck. Dramatic open floor plan with vaulted ceilings, I beams, mitered windows. Deck features bbq and spa, and several areas to enjoy the outdoors. Easy beach living with 3 suites downstairs each with designer bathrooms, cozy family rm and den with window seat. 2 out door showers for just off the beach and surf cleanup. Walk to surf and Pleasure Point path nearby. Indoor outdoor living with fun in the sun!
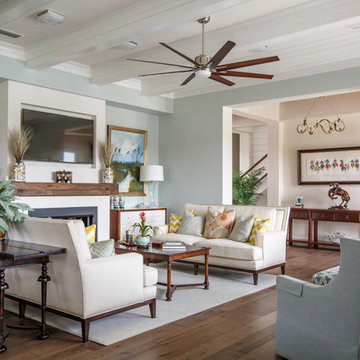
Jessie Preza
Idées déco pour une salle de séjour bord de mer avec un mur bleu, un sol en bois brun, une cheminée standard, un manteau de cheminée en métal, un téléviseur fixé au mur et un sol marron.
Idées déco pour une salle de séjour bord de mer avec un mur bleu, un sol en bois brun, une cheminée standard, un manteau de cheminée en métal, un téléviseur fixé au mur et un sol marron.
Idées déco de salles de séjour avec un mur bleu et un manteau de cheminée en métal
1