Idées déco de salles de séjour avec un manteau de cheminée en métal et un téléviseur dissimulé
Trier par :
Budget
Trier par:Populaires du jour
1 - 20 sur 83 photos

The design promotes healthy lifestyles by providing primary living on one floor, no materials containing volatile organic compounds, energy recovery ventilation systems, radon elimination systems, extension of interior spaces into the natural environment of the site, strong and direct physical and visual connections to nature, daylighting techniques providing occupants full integration into a natural, endogenous circadian rhythm.
Incorporation¬¬¬ of daylighting with clerestories and solar tubes reduce daytime lighting requirements. Ground source geothermal heat pumps and superior-to-code insulation ensure minimal space-conditioning costs. Corten steel siding and concrete foundation walls satisfy client requirements for low maintenance and durability. All lighting fixtures are LEDs.
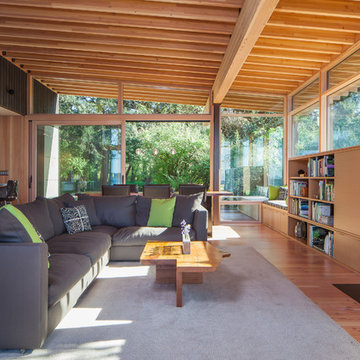
Sean Airhart
Aménagement d'une salle de séjour contemporaine ouverte avec un sol en bois brun, une cheminée standard, une bibliothèque ou un coin lecture, un manteau de cheminée en métal, un téléviseur dissimulé et canapé noir.
Aménagement d'une salle de séjour contemporaine ouverte avec un sol en bois brun, une cheminée standard, une bibliothèque ou un coin lecture, un manteau de cheminée en métal, un téléviseur dissimulé et canapé noir.
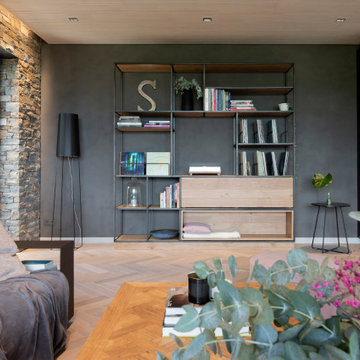
Jedes Möbel mit Funktion. Das Stahlregalmöbel nimmt die Plattensammlung der Bauherren auf, daneben ist der Weintemperierschrank harmonisch in ein Einbaumöbel integriert.
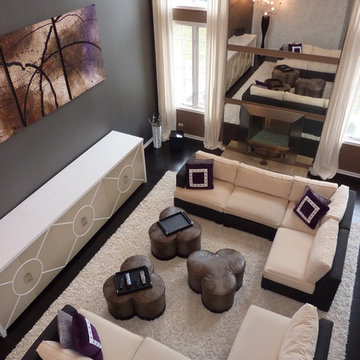
Comfortable and elegant family living space, good for lounging, watching t.v. or entertaining. A soft plush and durable velvet gives the sofa a touchable texture and the leather ottomans are functional for storage and easy clean up.

Exemple d'une salle de séjour rétro de taille moyenne et ouverte avec un mur blanc, un sol en liège, une cheminée standard, un manteau de cheminée en métal, un téléviseur dissimulé, un sol gris et un mur en parement de brique.
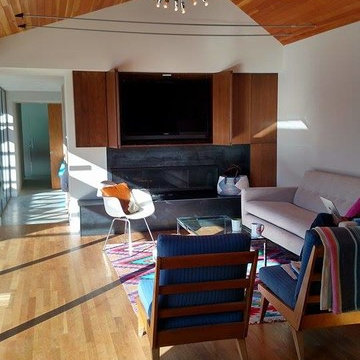
Exemple d'une salle de séjour rétro ouverte avec un mur blanc, parquet clair, une cheminée standard, un manteau de cheminée en métal et un téléviseur dissimulé.

A custom entertainment unit was designed to be a focal point in the Living Room. A centrally placed gas fireplace visually anchors the room, with an generous offering of storage cupboards & shelves above. The large-panel cupboard doors slide across the open shelving to reveal a hidden TV alcove.
Photo by Dave Kulesza.
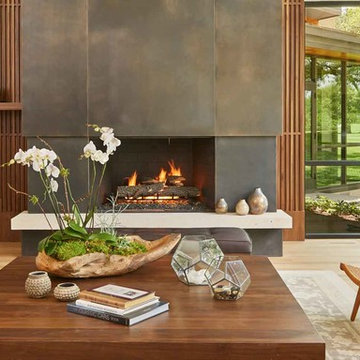
Photo Credit: Benjamin Benschneider
Idées déco pour une grande salle de séjour moderne ouverte avec un bar de salon, un mur multicolore, un sol en bois brun, une cheminée standard, un manteau de cheminée en métal, un sol marron et un téléviseur dissimulé.
Idées déco pour une grande salle de séjour moderne ouverte avec un bar de salon, un mur multicolore, un sol en bois brun, une cheminée standard, un manteau de cheminée en métal, un sol marron et un téléviseur dissimulé.
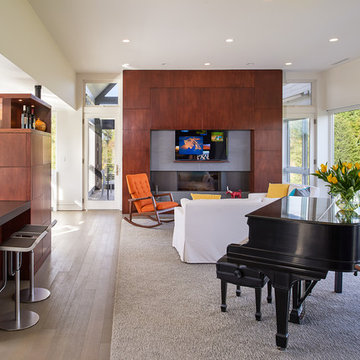
The fireplace surround holds recessed TV and additional storage.
Anice Hoachlander, Hoachlander Davis Photography LLC
Idée de décoration pour une grande salle de séjour design ouverte avec une salle de musique, un mur blanc, parquet clair, une cheminée ribbon, un téléviseur dissimulé, un manteau de cheminée en métal et un sol marron.
Idée de décoration pour une grande salle de séjour design ouverte avec une salle de musique, un mur blanc, parquet clair, une cheminée ribbon, un téléviseur dissimulé, un manteau de cheminée en métal et un sol marron.
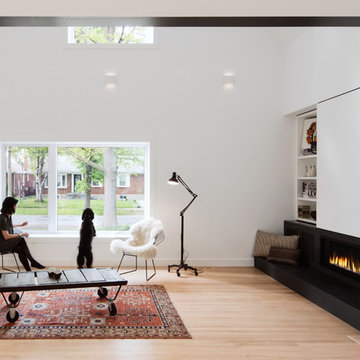
Revelateur
Réalisation d'une salle de séjour nordique ouverte avec un mur blanc, une cheminée standard, un manteau de cheminée en métal et un téléviseur dissimulé.
Réalisation d'une salle de séjour nordique ouverte avec un mur blanc, une cheminée standard, un manteau de cheminée en métal et un téléviseur dissimulé.
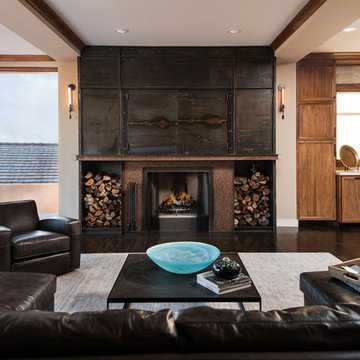
Auda Coudayre Photograhpy
Cette photo montre une grande salle de séjour chic ouverte avec un bar de salon, un mur beige, parquet foncé, une cheminée standard, un manteau de cheminée en métal, un téléviseur dissimulé et un sol marron.
Cette photo montre une grande salle de séjour chic ouverte avec un bar de salon, un mur beige, parquet foncé, une cheminée standard, un manteau de cheminée en métal, un téléviseur dissimulé et un sol marron.
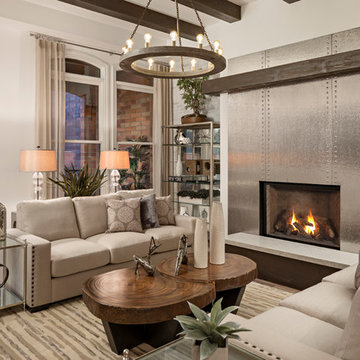
Réalisation d'une grande salle de séjour tradition ouverte avec salle de jeu, un mur blanc, un sol en bois brun, une cheminée standard, un manteau de cheminée en métal et un téléviseur dissimulé.
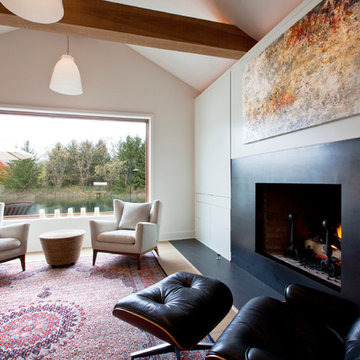
Family/Dining Room renovated to maximize natural light, views, and functionality of space while hiding AV equipment and other storage - Interior Architecture: HAUS | Architecture For Modern Lifestyles - Construction Management: Blaze Construction - Photo: HAUS | Architecture
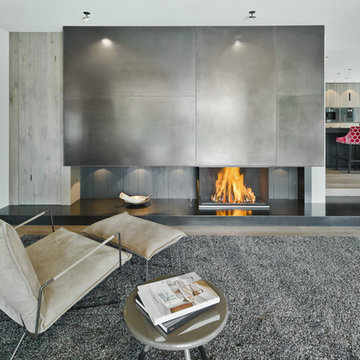
Idée de décoration pour une très grande salle de séjour design ouverte avec un mur blanc, un sol en bois brun, un poêle à bois, un manteau de cheminée en métal, un sol marron et un téléviseur dissimulé.
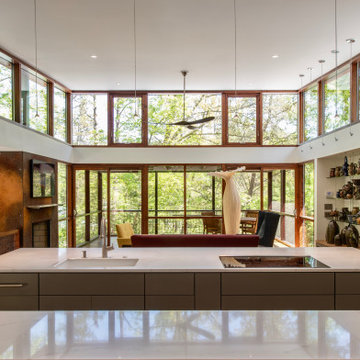
The design promotes healthy lifestyles by providing primary living on one floor, no materials containing volatile organic compounds, energy recovery ventilation systems, radon elimination systems, extension of interior spaces into the natural environment of the site, strong and direct physical and visual connections to nature, daylighting techniques providing occupants full integration into a natural, endogenous circadian rhythm.
Incorporation¬¬¬ of daylighting with clerestories and solar tubes reduce daytime lighting requirements. Ground source geothermal heat pumps and superior-to-code insulation ensure minimal space-conditioning costs. Corten steel siding and concrete foundation walls satisfy client requirements for low maintenance and durability. All lighting fixtures are LEDs.
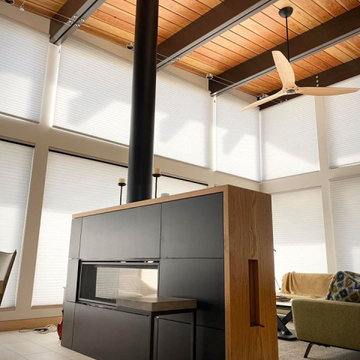
Open Concept Dining Room, Kitchen & Living room with island fireplace.
Exemple d'une salle de séjour tendance de taille moyenne et ouverte avec un sol en carrelage de porcelaine, une cheminée double-face, un manteau de cheminée en métal, un téléviseur dissimulé, un sol beige, un plafond en bois et un mur blanc.
Exemple d'une salle de séjour tendance de taille moyenne et ouverte avec un sol en carrelage de porcelaine, une cheminée double-face, un manteau de cheminée en métal, un téléviseur dissimulé, un sol beige, un plafond en bois et un mur blanc.
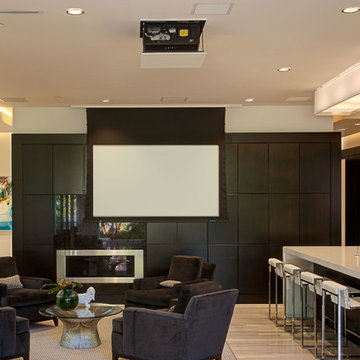
Azalea is The 2012 New American Home as commissioned by the National Association of Home Builders and was featured and shown at the International Builders Show and in Florida Design Magazine, Volume 22; No. 4; Issue 24-12. With 4,335 square foot of air conditioned space and a total under roof square footage of 5,643 this home has four bedrooms, four full bathrooms, and two half bathrooms. It was designed and constructed to achieve the highest level of “green” certification while still including sophisticated technology such as retractable window shades, motorized glass doors and a high-tech surveillance system operable just by the touch of an iPad or iPhone. This showcase residence has been deemed an “urban-suburban” home and happily dwells among single family homes and condominiums. The two story home brings together the indoors and outdoors in a seamless blend with motorized doors opening from interior space to the outdoor space. Two separate second floor lounge terraces also flow seamlessly from the inside. The front door opens to an interior lanai, pool, and deck while floor-to-ceiling glass walls reveal the indoor living space. An interior art gallery wall is an entertaining masterpiece and is completed by a wet bar at one end with a separate powder room. The open kitchen welcomes guests to gather and when the floor to ceiling retractable glass doors are open the great room and lanai flow together as one cohesive space. A summer kitchen takes the hospitality poolside.
Awards:
2012 Golden Aurora Award – “Best of Show”, Southeast Building Conference
– Grand Aurora Award – “Best of State” – Florida
– Grand Aurora Award – Custom Home, One-of-a-Kind $2,000,001 – $3,000,000
– Grand Aurora Award – Green Construction Demonstration Model
– Grand Aurora Award – Best Energy Efficient Home
– Grand Aurora Award – Best Solar Energy Efficient House
– Grand Aurora Award – Best Natural Gas Single Family Home
– Aurora Award, Green Construction – New Construction over $2,000,001
– Aurora Award – Best Water-Wise Home
– Aurora Award – Interior Detailing over $2,000,001
2012 Parade of Homes – “Grand Award Winner”, HBA of Metro Orlando
– First Place – Custom Home
2012 Major Achievement Award, HBA of Metro Orlando
– Best Interior Design
2012 Orlando Home & Leisure’s:
– Outdoor Living Space of the Year
– Specialty Room of the Year
2012 Gold Nugget Awards, Pacific Coast Builders Conference
– Grand Award, Indoor/Outdoor Space
– Merit Award, Best Custom Home 3,000 – 5,000 sq. ft.
2012 Design Excellence Awards, Residential Design & Build magazine
– Best Custom Home 4,000 – 4,999 sq ft
– Best Green Home
– Best Outdoor Living
– Best Specialty Room
– Best Use of Technology
2012 Residential Coverings Award, Coverings Show
2012 AIA Orlando Design Awards
– Residential Design, Award of Merit
– Sustainable Design, Award of Merit
2012 American Residential Design Awards, AIBD
– First Place – Custom Luxury Homes, 4,001 – 5,000 sq ft
– Second Place – Green Design

Giovanni Photography, Naples, Florida
Inspiration pour une salle de séjour traditionnelle de taille moyenne et fermée avec un mur bleu, un téléviseur dissimulé, un sol en bois brun, une cheminée standard, un manteau de cheminée en métal et un sol beige.
Inspiration pour une salle de séjour traditionnelle de taille moyenne et fermée avec un mur bleu, un téléviseur dissimulé, un sol en bois brun, une cheminée standard, un manteau de cheminée en métal et un sol beige.
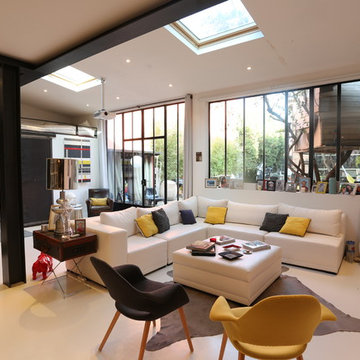
Exemple d'une salle de séjour moderne de taille moyenne et ouverte avec un mur multicolore, une cheminée standard, un manteau de cheminée en métal, un téléviseur dissimulé et un sol blanc.
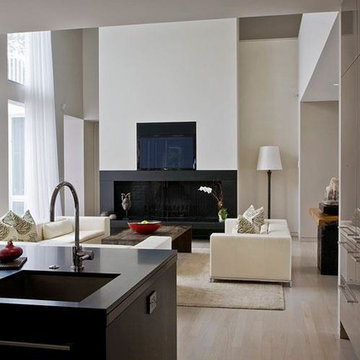
Cette image montre une salle de séjour minimaliste de taille moyenne et ouverte avec un mur blanc, sol en stratifié, une cheminée standard, un manteau de cheminée en métal, un téléviseur dissimulé et un sol beige.
Idées déco de salles de séjour avec un manteau de cheminée en métal et un téléviseur dissimulé
1