Idées déco de salles de séjour avec un manteau de cheminée en métal et différents habillages de murs
Trier par :
Budget
Trier par:Populaires du jour
1 - 20 sur 170 photos
1 sur 3

Idée de décoration pour une grande salle de séjour nordique ouverte avec une salle de musique, un mur gris, parquet en bambou, cheminée suspendue, un manteau de cheminée en métal, un téléviseur fixé au mur, un sol marron, un plafond en papier peint et du papier peint.

Aménagement d'une salle de séjour asiatique en bois de taille moyenne et ouverte avec un mur blanc, un poêle à bois, un manteau de cheminée en métal, aucun téléviseur, un sol gris et un plafond en bois.

Great room, stack stone, 72” crave gas fireplace
Inspiration pour une grande salle de séjour design ouverte avec un mur marron, un sol en calcaire, cheminée suspendue, un manteau de cheminée en métal, un téléviseur fixé au mur, un sol marron, poutres apparentes et du lambris.
Inspiration pour une grande salle de séjour design ouverte avec un mur marron, un sol en calcaire, cheminée suspendue, un manteau de cheminée en métal, un téléviseur fixé au mur, un sol marron, poutres apparentes et du lambris.
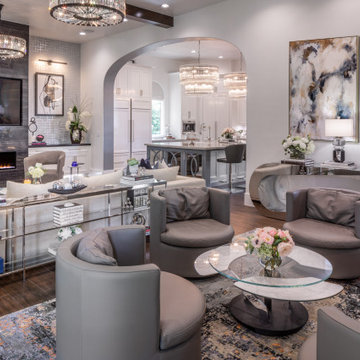
Cette photo montre une très grande salle de séjour chic ouverte avec un mur gris, un sol en bois brun, cheminée suspendue, un manteau de cheminée en métal, un téléviseur fixé au mur, un sol marron et du papier peint.

Réalisation d'une salle de séjour champêtre de taille moyenne et ouverte avec un mur blanc, parquet foncé, une cheminée standard, un manteau de cheminée en métal, aucun téléviseur, un sol marron, poutres apparentes et du lambris de bois.

Library with wood wood stove with white oak walls and bookshelves.
Inspiration pour une salle de séjour vintage en bois de taille moyenne et ouverte avec une bibliothèque ou un coin lecture, un mur marron, parquet clair, un poêle à bois, un manteau de cheminée en métal et poutres apparentes.
Inspiration pour une salle de séjour vintage en bois de taille moyenne et ouverte avec une bibliothèque ou un coin lecture, un mur marron, parquet clair, un poêle à bois, un manteau de cheminée en métal et poutres apparentes.

A dramatic steel-wrapped fireplace anchors the space and connects on both sides to outdoor living via pocketing doors of glass. Furniture symmetry provides inviting seating for conversation with guests.
https://www.drewettworks.com/urban-modern/
Project Details // Urban Modern
Location: Kachina Estates, Paradise Valley, Arizona
Architecture: Drewett Works
Builder: Bedbrock Developers
Landscape: Berghoff Design Group
Interior Designer for development: Est Est
Interior Designer + Furnishings: Ownby Design
Photography: Mark Boisclair
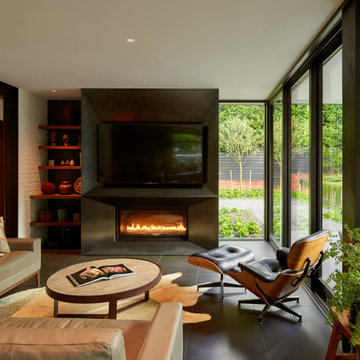
A faceted blackened steel fireplace mass anchors this room that opens to the patio and garden beyond. Basalt floor tile extends indoors and out. A painted brick wall marks the transition from new to old.

Murphys Road is a renovation in a 1906 Villa designed to compliment the old features with new and modern twist. Innovative colours and design concepts are used to enhance spaces and compliant family living. This award winning space has been featured in magazines and websites all around the world. It has been heralded for it's use of colour and design in inventive and inspiring ways.
Designed by New Zealand Designer, Alex Fulton of Alex Fulton Design
Photographed by Duncan Innes for Homestyle Magazine

Idée de décoration pour une grande salle de séjour minimaliste en bois ouverte avec un mur blanc, parquet clair, une cheminée standard, un manteau de cheminée en métal, un téléviseur fixé au mur, un sol beige et poutres apparentes.

Idée de décoration pour une salle de séjour chalet en bois avec un mur marron, un sol en bois brun, une cheminée standard, un manteau de cheminée en métal, un sol marron et un plafond en bois.
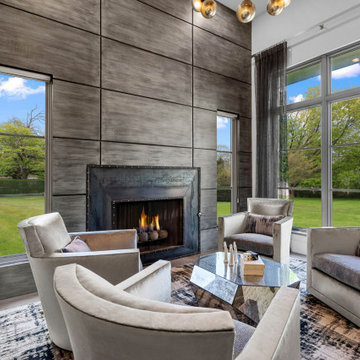
Inspiration pour une salle de séjour urbaine en bois de taille moyenne et fermée avec un mur multicolore, moquette, une cheminée standard, un manteau de cheminée en métal et un sol multicolore.

Reforma integral Sube Interiorismo www.subeinteriorismo.com
Biderbost Photo
Cette image montre une grande salle de séjour traditionnelle ouverte avec une bibliothèque ou un coin lecture, un mur gris, sol en stratifié, une cheminée ribbon, un manteau de cheminée en métal, un téléviseur encastré, un sol marron, un plafond à caissons et du papier peint.
Cette image montre une grande salle de séjour traditionnelle ouverte avec une bibliothèque ou un coin lecture, un mur gris, sol en stratifié, une cheminée ribbon, un manteau de cheminée en métal, un téléviseur encastré, un sol marron, un plafond à caissons et du papier peint.

Inspired by their Costa Rican adventures, the owners decided on a combination french door with screen doors. These open the Family Room onto the new private, shaded deck space.
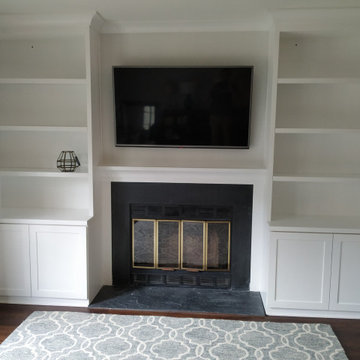
This project started off with just a fireplace and a wall. The client wanted custom built-ins surrounding the fireplace as well as having the TV section boxed in. We created two built-ins with three adjustable shelves, shaker doors, modern crown molding, and finished the project in a super white satin finish. This project is ready for the fire and football weekend!

Réalisation d'une grande salle de séjour minimaliste en bois ouverte avec un mur blanc, parquet clair, une cheminée standard, un manteau de cheminée en métal, un téléviseur fixé au mur, un sol beige et poutres apparentes.

Exemple d'une salle de séjour rétro de taille moyenne et ouverte avec un mur blanc, un sol en liège, une cheminée standard, un manteau de cheminée en métal, un téléviseur dissimulé, un sol gris et un mur en parement de brique.
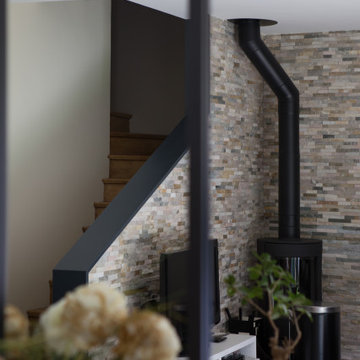
SEJOUR - Un reflet qui laisse entrevoir l'escalier et le poêle à bois...
© Hugo Hébrard
Aménagement d'une salle de séjour contemporaine de taille moyenne et ouverte avec un mur beige, parquet clair, un poêle à bois, un manteau de cheminée en métal, un sol beige et un mur en parement de brique.
Aménagement d'une salle de séjour contemporaine de taille moyenne et ouverte avec un mur beige, parquet clair, un poêle à bois, un manteau de cheminée en métal, un sol beige et un mur en parement de brique.
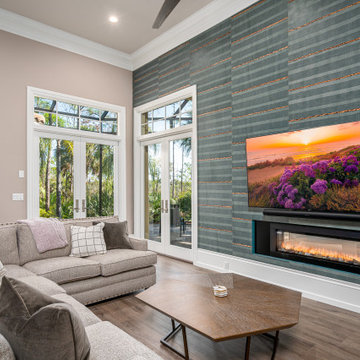
This beautiful home in one of Bonita Springs’ premier golf and country club communities
underwent a spectacular makeover by Green Mountain Builders. Green Mountain Builders has just announced the completion of an extensive remodeling of a luxury home in Pelican Landing, Bonita Springs, Florida. The transitional-inspired style makeover provides transformed outdoor and indoor living areas. The remodel focused on altering the floor plan resulting in a dramatic open concept and modifying the wall between the living room and family room. Additional floor plan changes included converting the dining room into a spacious office by closing in the wall to the dining room and adding a set of French Doors for access.
The open kitchen features gorgeous contemporary cabinetry, glass enclosed upper white cabinets and floating shelves for displaying special settings and collections. The newly constructed expansive island with ample seating, is detailed with a Cristallo quartzite countertop featuring customized linear LED lights above. The ceiling is spectacular—adorned with an exotic-looking wood ceiling and decorative beams. All appliances and fixtures are high-end with upgraded finishes.

Example of a large and formal and open concept medium tone wood floor and brown floor living room design in Dallas with white walls, a standard fireplace, and a wood fireplace surround. Wainscot paneling. Big and custom library throughout the wall. Neutral decor and accessories, clear rug and sofa.
Idées déco de salles de séjour avec un manteau de cheminée en métal et différents habillages de murs
1