Idées déco de salles de séjour avec un manteau de cheminée en pierre et un plafond en papier peint
Trier par :
Budget
Trier par:Populaires du jour
1 - 20 sur 28 photos
1 sur 3

A cozy family room with wallpaper on the ceiling and walls. An inviting space that is comfortable and inviting with biophilic colors.
Idée de décoration pour une salle de séjour tradition de taille moyenne et fermée avec un mur vert, un sol en bois brun, une cheminée standard, un manteau de cheminée en pierre, un téléviseur fixé au mur, un sol beige, un plafond en papier peint et du papier peint.
Idée de décoration pour une salle de séjour tradition de taille moyenne et fermée avec un mur vert, un sol en bois brun, une cheminée standard, un manteau de cheminée en pierre, un téléviseur fixé au mur, un sol beige, un plafond en papier peint et du papier peint.

As in most homes, the family room and kitchen is the hub of the home. Walls and ceiling are papered with a faux grass cloth vinyl, offering just a bit of texture and interest. Flanking custom Kravet sofas provide a comfortable place to talk to the cook! Custom cabinetry from Hanford. Subzero and Wolf appliances.The game table expands for additional players or a large puzzle. The mural depicts the over 50 acres of ponds, rolling hills and two covered bridges built by the home owner.
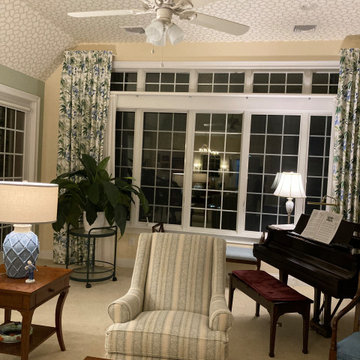
These sweet widowed retirees met at church, fell in love and married in 2019. Soon after, they moved into one of the lovely estate homes at Dunwoody Village. The leather sofas that they purchased turned out to be too low and soft to meet their needs. We selected a beautiful, supportive sofa upholstered with a worry free performance fabric and two lovely swivel chairs in a coordinating fabric. The wood cocktail table has a unique contrasting woven accents. The generously sized ceramic lamps on the graceful end tables offer ample light.They needed window treatments to enliven the decor. The artful floral fabric chosen for the drapery is a perfect fit for the lady of the house, who is an avid gardener and painter. The same fabric was used on the smart valances in the kitchen to tie the adjoining spaces together. The trellis wall paper on the vaulted ceiling makes the space feel like an atrium in springtime.
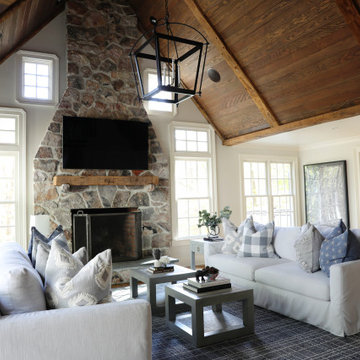
Farmhouse furnished, styled, & staged around this stunner stone fireplace and exposed wood beam ceiling.
Idées déco pour une grande salle de séjour campagne ouverte avec un mur blanc, parquet clair, un manteau de cheminée en pierre, un sol marron et un plafond en papier peint.
Idées déco pour une grande salle de séjour campagne ouverte avec un mur blanc, parquet clair, un manteau de cheminée en pierre, un sol marron et un plafond en papier peint.
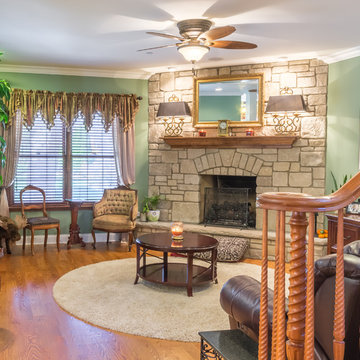
Cette image montre une grande salle de séjour traditionnelle ouverte avec un mur vert, un sol en bois brun, une cheminée d'angle, un manteau de cheminée en pierre, un téléviseur fixé au mur, un sol marron, une bibliothèque ou un coin lecture, un plafond en papier peint et du papier peint.
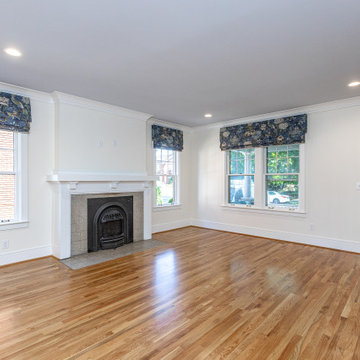
Cette image montre une salle de séjour traditionnelle de taille moyenne et ouverte avec un mur blanc, un sol en bois brun, cheminée suspendue, un manteau de cheminée en pierre, un téléviseur fixé au mur et un plafond en papier peint.
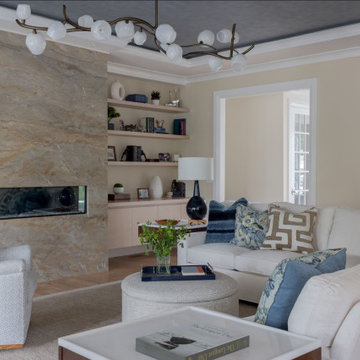
Open family room with marble fireplace. Sectional with family friendly fabric.
Cette image montre une grande salle de séjour design ouverte avec parquet clair, un manteau de cheminée en pierre, un téléviseur encastré et un plafond en papier peint.
Cette image montre une grande salle de séjour design ouverte avec parquet clair, un manteau de cheminée en pierre, un téléviseur encastré et un plafond en papier peint.
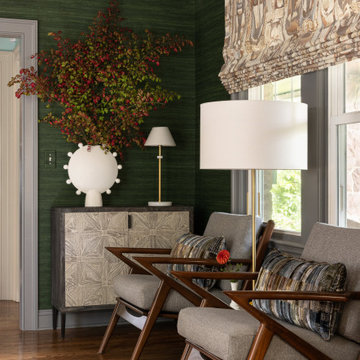
A cozy family room with wallpaper on the ceiling and walls. An inviting space that is comfortable and inviting with biophilic colors.
Aménagement d'une salle de séjour classique de taille moyenne et fermée avec un mur vert, moquette, une cheminée standard, un manteau de cheminée en pierre, un téléviseur fixé au mur, un sol beige, un plafond en papier peint et du papier peint.
Aménagement d'une salle de séjour classique de taille moyenne et fermée avec un mur vert, moquette, une cheminée standard, un manteau de cheminée en pierre, un téléviseur fixé au mur, un sol beige, un plafond en papier peint et du papier peint.
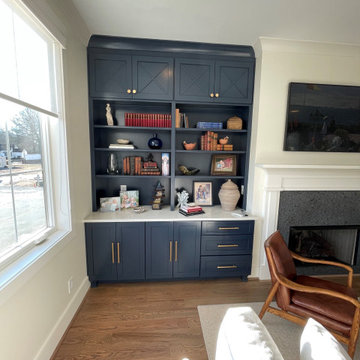
Cette photo montre une salle de séjour ouverte avec un mur blanc, un sol en bois brun, une cheminée standard, un manteau de cheminée en pierre, un téléviseur fixé au mur, un sol marron, un plafond en papier peint et du papier peint.
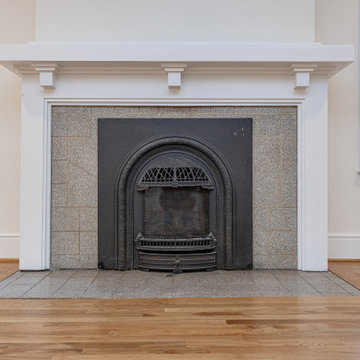
Idées déco pour une salle de séjour classique de taille moyenne et ouverte avec un mur blanc, un sol en bois brun, cheminée suspendue, un manteau de cheminée en pierre, un téléviseur fixé au mur et un plafond en papier peint.
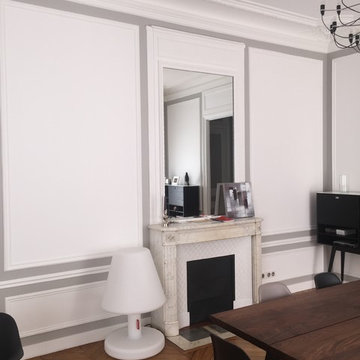
Karine PEREZ
http://www.karineperez.com
Exemple d'une très grande salle de séjour tendance ouverte avec une bibliothèque ou un coin lecture, un manteau de cheminée en pierre, un téléviseur dissimulé, un sol noir, un plafond en papier peint et du papier peint.
Exemple d'une très grande salle de séjour tendance ouverte avec une bibliothèque ou un coin lecture, un manteau de cheminée en pierre, un téléviseur dissimulé, un sol noir, un plafond en papier peint et du papier peint.
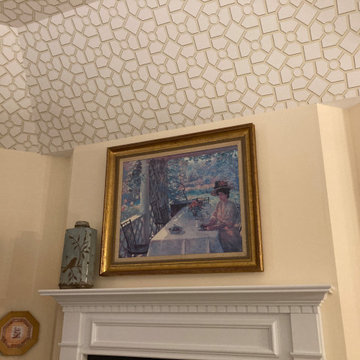
These sweet widowed retirees met at church, fell in love and married in 2019. Soon after, they moved into one of the lovely estate homes at Dunwoody Village. The leather sofas that they purchased turned out to be too low and soft to meet their needs. We selected a beautiful, supportive sofa upholstered with a worry free performance fabric and two lovely swivel chairs in a coordinating fabric. The wood cocktail table has a unique contrasting woven accents. The generously sized ceramic lamps on the graceful end tables offer ample light.They needed window treatments to enliven the decor. The artful floral fabric chosen for the drapery is a perfect fit for the lady of the house, who is an avid gardener and painter. The same fabric was used on the smart valances in the kitchen to tie the adjoining spaces together. The trellis wall paper on the vaulted ceiling makes the space feel like an atrium in springtime.
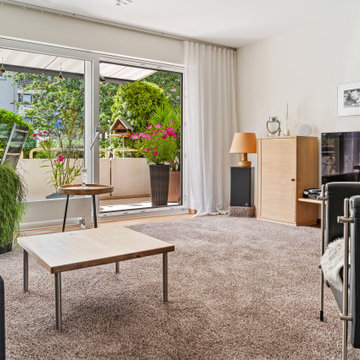
Auf der anderen Seite des Wohnbereichs schliesst der helle, lichte Balkon mit wunderschöner Grünbepflanzung an. Auch hier mussten Parkett, Teppich und der Fliesenbelag aufeinander abgstimmt werden. Die neue moderne und bequeme Ledercouch und der vorhandene Sessel laden Platz zu nehmen und alles Neue zu genießen
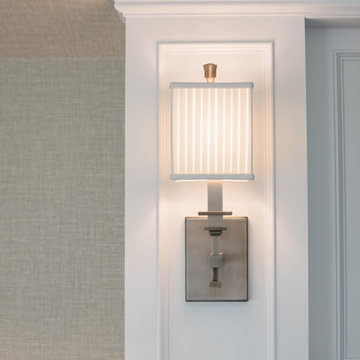
As in most homes, the family room and kitchen is the hub of the home. Walls and ceiling are papered with a look like grass cloth vinyl, offering just a bit of texture and interest. Flanking custom Kravet sofas provide a comfortable place to talk to the cook! The game table expands for additional players or a large puzzle. The mural depicts the over 50 acres of ponds, rolling hills and two covered bridges built by the home owner.
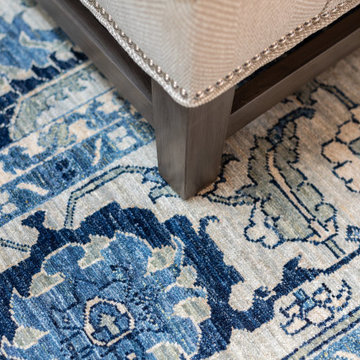
As in most homes, the family room and kitchen is the hub of the home. Walls and ceiling are papered with a look like grass cloth vinyl, offering just a bit of texture and interest. Flanking custom Kravet sofas provide a comfortable place to talk to the cook! The game table expands for additional players or a large puzzle. The mural depicts the over 50 acres of ponds, rolling hills and two covered bridges built by the home owner.
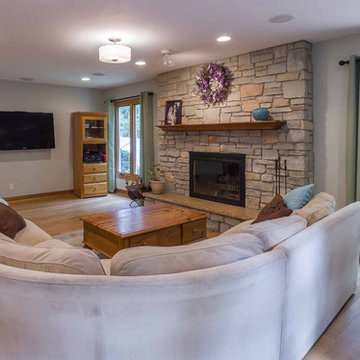
Idées déco pour une salle de séjour classique de taille moyenne et fermée avec un mur gris, parquet clair, une cheminée standard, un manteau de cheminée en pierre, un téléviseur fixé au mur, un sol marron, un plafond en papier peint et du papier peint.

As in most homes, the family room and kitchen is the hub of the home. Walls and ceiling are papered with a look like grass cloth vinyl, offering just a bit of texture and interest. Flanking custom Kravet sofas provide a comfortable place to talk to the cook! The game table expands for additional players or a large puzzle. The mural depicts the over 50 acres of ponds, rolling hills and two covered bridges built by the home owner.
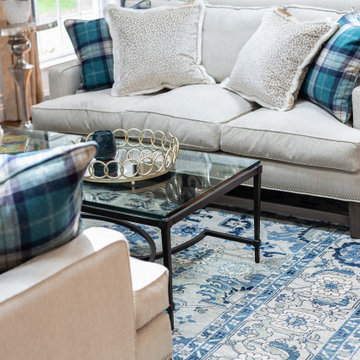
As in most homes, the family room and kitchen is the hub of the home. Walls and ceiling are papered with a look like grass cloth vinyl, offering just a bit of texture and interest. Flanking custom Kravet sofas provide a comfortable place to talk to the cook! The game table expands for additional players or a large puzzle. The mural depicts the over 50 acres of ponds, rolling hills and two covered bridges built by the home owner.

This 1990s brick home had decent square footage and a massive front yard, but no way to enjoy it. Each room needed an update, so the entire house was renovated and remodeled, and an addition was put on over the existing garage to create a symmetrical front. The old brown brick was painted a distressed white.
The 500sf 2nd floor addition includes 2 new bedrooms for their teen children, and the 12'x30' front porch lanai with standing seam metal roof is a nod to the homeowners' love for the Islands. Each room is beautifully appointed with large windows, wood floors, white walls, white bead board ceilings, glass doors and knobs, and interior wood details reminiscent of Hawaiian plantation architecture.
The kitchen was remodeled to increase width and flow, and a new laundry / mudroom was added in the back of the existing garage. The master bath was completely remodeled. Every room is filled with books, and shelves, many made by the homeowner.
Project photography by Kmiecik Imagery.
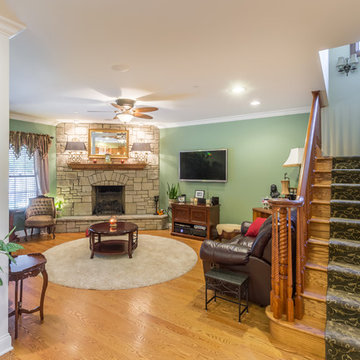
Cette image montre une grande salle de séjour traditionnelle ouverte avec un mur vert, un sol en bois brun, une cheminée d'angle, un manteau de cheminée en pierre, un téléviseur fixé au mur, un sol marron, une bibliothèque ou un coin lecture, un plafond en papier peint et du papier peint.
Idées déco de salles de séjour avec un manteau de cheminée en pierre et un plafond en papier peint
1