Idées déco de salles de séjour avec un manteau de cheminée en pierre
Trier par :
Budget
Trier par:Populaires du jour
1 - 20 sur 3 632 photos
1 sur 3

Builder: Divine Custom Homes - Photo: Spacecrafting Photography
Cette image montre une très grande salle de séjour traditionnelle ouverte avec un mur blanc, un sol en bois brun, une cheminée standard, un manteau de cheminée en pierre et un téléviseur fixé au mur.
Cette image montre une très grande salle de séjour traditionnelle ouverte avec un mur blanc, un sol en bois brun, une cheminée standard, un manteau de cheminée en pierre et un téléviseur fixé au mur.

Exemple d'une grande salle de séjour chic ouverte avec parquet clair, une cheminée standard, un manteau de cheminée en pierre, aucun téléviseur, un sol blanc et un mur blanc.

Cette photo montre une grande salle de séjour ouverte avec un mur beige, un sol en bois brun, une cheminée standard, un manteau de cheminée en pierre, un téléviseur encastré, un sol marron et poutres apparentes.

The two-story living room features a black marble fireplace, custom built-ins, backed with warm textured wallpaper, double-height draperies, and custom upholstery. The gold and alabaster lighting acts as jewelry for this dramatic contrasting neutral palette.

Cozy bright greatroom with coffered ceiling detail. Beautiful south facing light comes through Pella Reserve Windows (screens roll out of bottom of window sash). This room is bright and cheery and very inviting. We even hid a remote shade in the beam closest to the windows for privacy at night and shade if too bright.

Brand new 2-Story 3,100 square foot Custom Home completed in 2022. Designed by Arch Studio, Inc. and built by Brooke Shaw Builders.
Aménagement d'une grande salle de séjour campagne ouverte avec un mur blanc, un sol en bois brun, une cheminée ribbon, un manteau de cheminée en pierre, un téléviseur fixé au mur et un sol gris.
Aménagement d'une grande salle de séjour campagne ouverte avec un mur blanc, un sol en bois brun, une cheminée ribbon, un manteau de cheminée en pierre, un téléviseur fixé au mur et un sol gris.

Warm family room with Fireplace focal point.
Réalisation d'une grande salle de séjour tradition ouverte avec un mur blanc, parquet clair, une cheminée standard, un manteau de cheminée en pierre, un téléviseur fixé au mur, un sol marron et un plafond voûté.
Réalisation d'une grande salle de séjour tradition ouverte avec un mur blanc, parquet clair, une cheminée standard, un manteau de cheminée en pierre, un téléviseur fixé au mur, un sol marron et un plafond voûté.
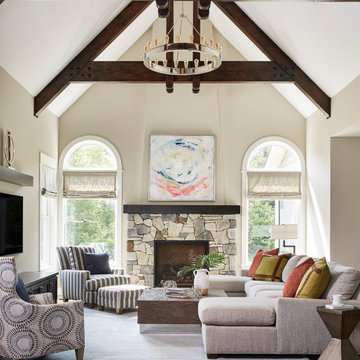
Gorgeous beams highlight the updated family room.
Cette photo montre une grande salle de séjour chic ouverte avec un mur gris, parquet clair, une cheminée standard, un manteau de cheminée en pierre, un téléviseur fixé au mur et un sol marron.
Cette photo montre une grande salle de séjour chic ouverte avec un mur gris, parquet clair, une cheminée standard, un manteau de cheminée en pierre, un téléviseur fixé au mur et un sol marron.

Stunning great room with white and wood kitchen, overlooked by two balconies.
Idée de décoration pour une très grande salle de séjour design ouverte avec un mur blanc, un sol en bois brun, une cheminée standard, un manteau de cheminée en pierre, un téléviseur fixé au mur et un sol marron.
Idée de décoration pour une très grande salle de séjour design ouverte avec un mur blanc, un sol en bois brun, une cheminée standard, un manteau de cheminée en pierre, un téléviseur fixé au mur et un sol marron.
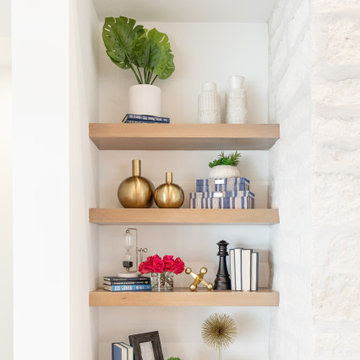
Close up on family room bookshelf decor.
Cette image montre une très grande salle de séjour minimaliste ouverte avec un mur blanc, un sol en bois brun, une cheminée standard, un manteau de cheminée en pierre, aucun téléviseur et un sol marron.
Cette image montre une très grande salle de séjour minimaliste ouverte avec un mur blanc, un sol en bois brun, une cheminée standard, un manteau de cheminée en pierre, aucun téléviseur et un sol marron.
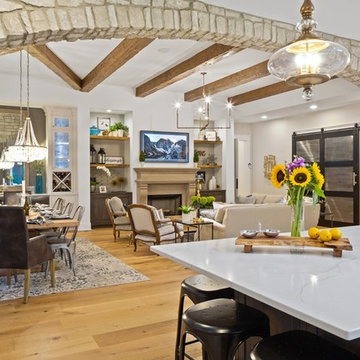
Greg Grupenhof
Réalisation d'une salle de séjour tradition de taille moyenne et ouverte avec un mur gris, un sol en bois brun, une cheminée standard, un manteau de cheminée en pierre et un téléviseur fixé au mur.
Réalisation d'une salle de séjour tradition de taille moyenne et ouverte avec un mur gris, un sol en bois brun, une cheminée standard, un manteau de cheminée en pierre et un téléviseur fixé au mur.

This photo: Interior designer Claire Ownby, who crafted furniture for the great room's living area, took her cues for the palette from the architecture. The sofa's Roma fabric mimics the Cantera Negra stone columns, chairs sport a Pindler granite hue, and the Innovations Rodeo faux leather on the coffee table resembles the floor tiles. Nearby, Shakuff's Tube chandelier hangs over a dining table surrounded by chairs in a charcoal Pindler fabric.
Positioned near the base of iconic Camelback Mountain, “Outside In” is a modernist home celebrating the love of outdoor living Arizonans crave. The design inspiration was honoring early territorial architecture while applying modernist design principles.
Dressed with undulating negra cantera stone, the massing elements of “Outside In” bring an artistic stature to the project’s design hierarchy. This home boasts a first (never seen before feature) — a re-entrant pocketing door which unveils virtually the entire home’s living space to the exterior pool and view terrace.
A timeless chocolate and white palette makes this home both elegant and refined. Oriented south, the spectacular interior natural light illuminates what promises to become another timeless piece of architecture for the Paradise Valley landscape.
Project Details | Outside In
Architect: CP Drewett, AIA, NCARB, Drewett Works
Builder: Bedbrock Developers
Interior Designer: Ownby Design
Photographer: Werner Segarra
Publications:
Luxe Interiors & Design, Jan/Feb 2018, "Outside In: Optimized for Entertaining, a Paradise Valley Home Connects with its Desert Surrounds"
Awards:
Gold Nugget Awards - 2018
Award of Merit – Best Indoor/Outdoor Lifestyle for a Home – Custom
The Nationals - 2017
Silver Award -- Best Architectural Design of a One of a Kind Home - Custom or Spec
http://www.drewettworks.com/outside-in/
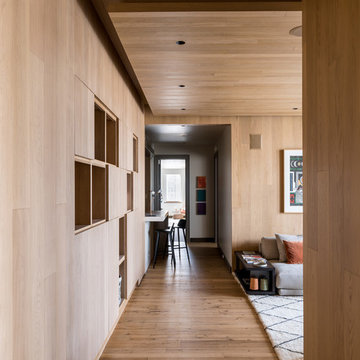
A new floating ceiling conceals mechanical ducts above and creates light coves for indirect lighting. Photographer: Fran Parente.
Aménagement d'une grande salle de séjour contemporaine ouverte avec un sol en bois brun, une cheminée ribbon, un manteau de cheminée en pierre, un téléviseur fixé au mur, un mur marron et un sol marron.
Aménagement d'une grande salle de séjour contemporaine ouverte avec un sol en bois brun, une cheminée ribbon, un manteau de cheminée en pierre, un téléviseur fixé au mur, un mur marron et un sol marron.
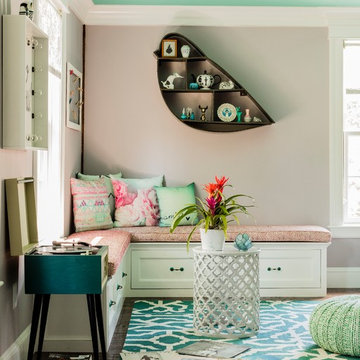
photo: Michael J Lee
Idée de décoration pour une grande salle de séjour tradition fermée avec un mur rose, un sol en bois brun, une cheminée standard, un manteau de cheminée en pierre et aucun téléviseur.
Idée de décoration pour une grande salle de séjour tradition fermée avec un mur rose, un sol en bois brun, une cheminée standard, un manteau de cheminée en pierre et aucun téléviseur.
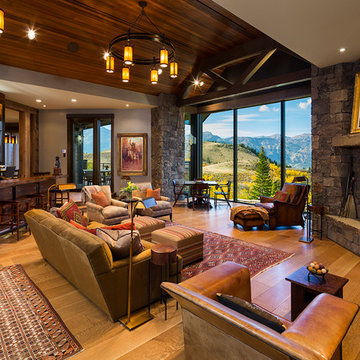
Karl Neumann Photography
Exemple d'une grande salle de séjour montagne ouverte avec un sol en bois brun, un manteau de cheminée en pierre, une cheminée standard, un mur beige, aucun téléviseur et un sol marron.
Exemple d'une grande salle de séjour montagne ouverte avec un sol en bois brun, un manteau de cheminée en pierre, une cheminée standard, un mur beige, aucun téléviseur et un sol marron.

Old World European, Country Cottage. Three separate cottages make up this secluded village over looking a private lake in an old German, English, and French stone villa style. Hand scraped arched trusses, wide width random walnut plank flooring, distressed dark stained raised panel cabinetry, and hand carved moldings make these traditional buildings look like they have been here for 100s of years. Newly built of old materials, and old traditional building methods, including arched planked doors, leathered stone counter tops, stone entry, wrought iron straps, and metal beam straps. The Lake House is the first, a Tudor style cottage with a slate roof, 2 bedrooms, view filled living room open to the dining area, all overlooking the lake. European fantasy cottage with hand hewn beams, exposed curved trusses and scraped walnut floors, carved moldings, steel straps, wrought iron lighting and real stone arched fireplace. Dining area next to kitchen in the English Country Cottage. Handscraped walnut random width floors, curved exposed trusses. Wrought iron hardware. The Carriage Home fills in when the kids come home to visit, and holds the garage for the whole idyllic village. This cottage features 2 bedrooms with on suite baths, a large open kitchen, and an warm, comfortable and inviting great room. All overlooking the lake. The third structure is the Wheel House, running a real wonderful old water wheel, and features a private suite upstairs, and a work space downstairs. All homes are slightly different in materials and color, including a few with old terra cotta roofing. Project Location: Ojai, California. Project designed by Maraya Interior Design. From their beautiful resort town of Ojai, they serve clients in Montecito, Hope Ranch, Malibu and Calabasas, across the tri-county area of Santa Barbara, Ventura and Los Angeles, south to Hidden Hills.
Christopher Painter, contractor
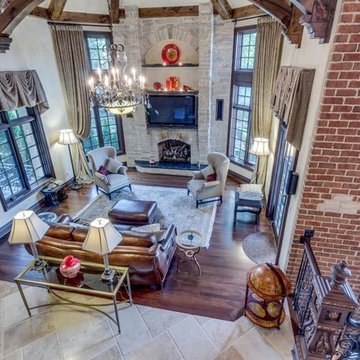
Cette image montre une grande salle de séjour traditionnelle ouverte avec un mur beige, parquet foncé, une cheminée standard, un manteau de cheminée en pierre et un téléviseur fixé au mur.

@Amber Frederiksen Photography
Idée de décoration pour une grande salle de séjour design ouverte avec un mur blanc, moquette, une cheminée ribbon, un manteau de cheminée en pierre et un téléviseur fixé au mur.
Idée de décoration pour une grande salle de séjour design ouverte avec un mur blanc, moquette, une cheminée ribbon, un manteau de cheminée en pierre et un téléviseur fixé au mur.

Cozy bright greatroom with coffered ceiling detail. Beautiful south facing light comes through Pella Reserve Windows (screens roll out of bottom of window sash). This room is bright and cheery and very inviting. We even hid a remote shade in the beam closest to the windows for privacy at night and shade if too bright.
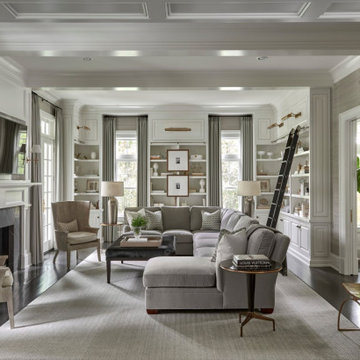
Family Room
Exemple d'une très grande salle de séjour bord de mer fermée avec un mur gris, parquet foncé, une cheminée standard, un manteau de cheminée en pierre, un téléviseur fixé au mur, un sol marron, un plafond à caissons et du papier peint.
Exemple d'une très grande salle de séjour bord de mer fermée avec un mur gris, parquet foncé, une cheminée standard, un manteau de cheminée en pierre, un téléviseur fixé au mur, un sol marron, un plafond à caissons et du papier peint.
Idées déco de salles de séjour avec un manteau de cheminée en pierre
1