Idées déco de salles de séjour avec un mur beige et un manteau de cheminée en lambris de bois
Trier par :
Budget
Trier par:Populaires du jour
1 - 20 sur 30 photos
1 sur 3

This Multi-Level Transitional Craftsman Home Features Blended Indoor/Outdoor Living, a Split-Bedroom Layout for Privacy in The Master Suite and Boasts Both a Master & Guest Suite on The Main Level!

This family room addition created the perfect space to get together in this home. The many windows make this space similar to a sunroom in broad daylight. The light streaming in through the windows creates a beautiful and welcoming space. This addition features a fireplace, which was the perfect final touch for the space.
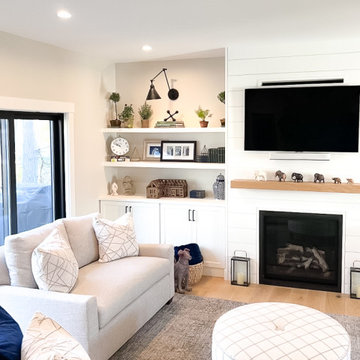
Modern Farmhouse Living Room - Shiplap fireplace accent wall and built-ins
Aménagement d'une grande salle de séjour campagne ouverte avec un mur beige, parquet clair, une cheminée standard, un manteau de cheminée en lambris de bois et un téléviseur fixé au mur.
Aménagement d'une grande salle de séjour campagne ouverte avec un mur beige, parquet clair, une cheminée standard, un manteau de cheminée en lambris de bois et un téléviseur fixé au mur.
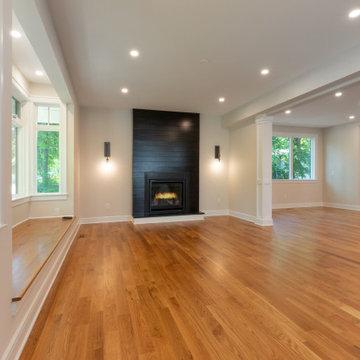
Réalisation d'une grande salle de séjour design ouverte avec un mur beige, un sol en bois brun, une cheminée standard, un manteau de cheminée en lambris de bois et un téléviseur fixé au mur.
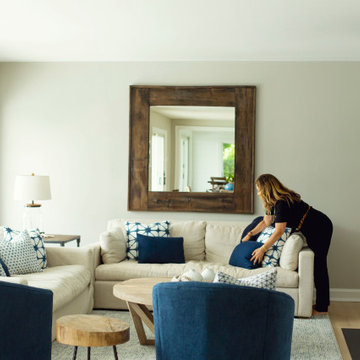
Casual, Coastal living room. A place to rest & relax at the end of the day. Whether you are enjoying a cozy fire or binge watching a favorite show.
Idée de décoration pour une grande salle de séjour marine ouverte avec un mur beige, moquette, une cheminée standard, un manteau de cheminée en lambris de bois et un sol blanc.
Idée de décoration pour une grande salle de séjour marine ouverte avec un mur beige, moquette, une cheminée standard, un manteau de cheminée en lambris de bois et un sol blanc.
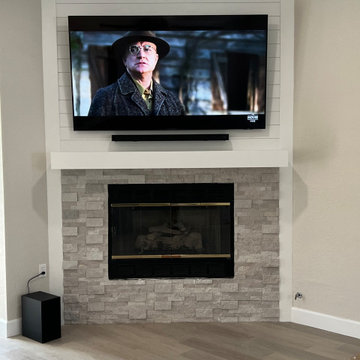
Total home renovation of all living area's including kitchen, master bedroom, guest bedrooms, closets, bathrroms, paint, flooring, lighting and all plumbing fixtures.
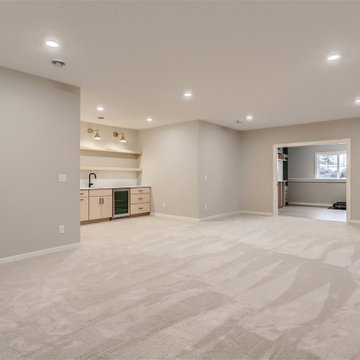
Exemple d'une grande salle de séjour ouverte avec un mur beige, moquette, une cheminée standard, un manteau de cheminée en lambris de bois, aucun téléviseur et un sol beige.
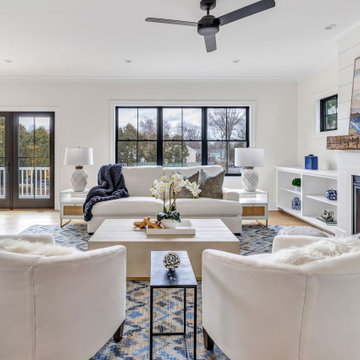
open family room with gas fireplace and built ins
Idées déco pour une salle de séjour classique avec un mur beige, parquet clair, une cheminée standard et un manteau de cheminée en lambris de bois.
Idées déco pour une salle de séjour classique avec un mur beige, parquet clair, une cheminée standard et un manteau de cheminée en lambris de bois.
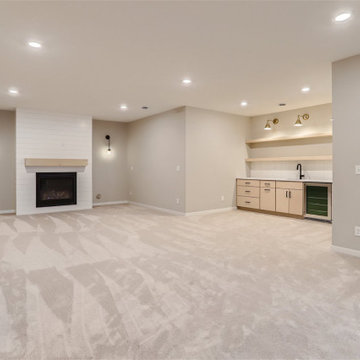
Idées déco pour une grande salle de séjour ouverte avec un mur beige, moquette, une cheminée standard, un manteau de cheminée en lambris de bois, aucun téléviseur et un sol beige.
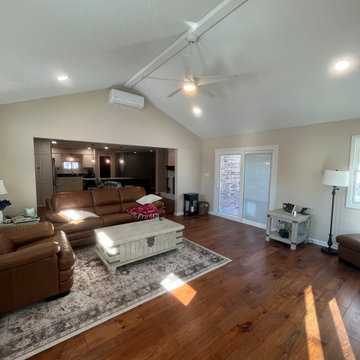
This family room addition created the perfect space to get together in this home. The many windows make this space similar to a sunroom in broad daylight. The light streaming in through the windows creates a beautiful and welcoming space. This addition features a fireplace, which was the perfect final touch for the space.
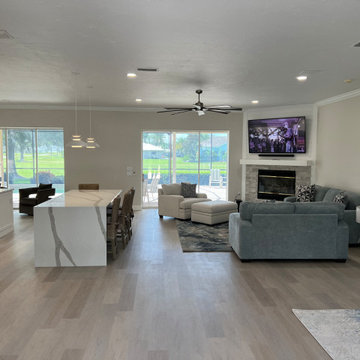
Total home renovation of all living area's including kitchen, master bedroom, guest bedrooms, closets, bathrroms, paint, flooring, lighting and all plumbing fixtures.

【2階ホール(南側)】
吹き抜け部分に配置されたシーリングファンと薪ストーブ。
薪ストーブから一直線に伸びる煙突が、吹抜けの開放感を際立たせています。
Idée de décoration pour une grande salle de séjour urbaine ouverte avec un mur beige, parquet clair, un poêle à bois, un manteau de cheminée en lambris de bois, un sol beige, poutres apparentes et boiseries.
Idée de décoration pour une grande salle de séjour urbaine ouverte avec un mur beige, parquet clair, un poêle à bois, un manteau de cheminée en lambris de bois, un sol beige, poutres apparentes et boiseries.
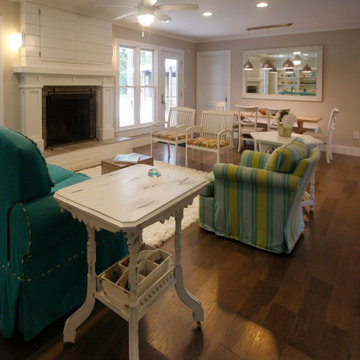
Exemple d'une salle de séjour bord de mer ouverte avec un mur beige, parquet foncé, une cheminée standard, un manteau de cheminée en lambris de bois, un téléviseur dissimulé et un sol marron.
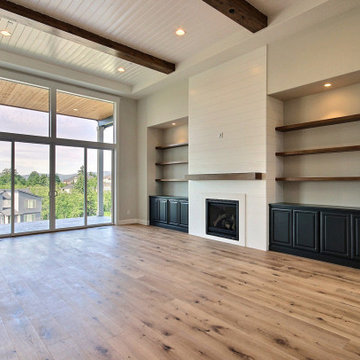
This Multi-Level Transitional Craftsman Home Features Blended Indoor/Outdoor Living, a Split-Bedroom Layout for Privacy in The Master Suite and Boasts Both a Master & Guest Suite on The Main Level!
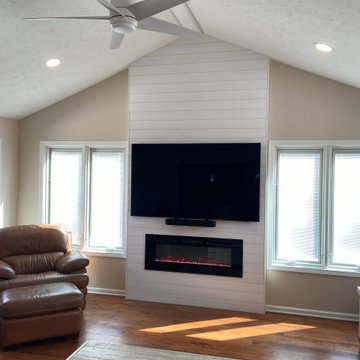
This family room addition created the perfect space to get together in this home. The many windows make this space similar to a sunroom in broad daylight. The light streaming in through the windows creates a beautiful and welcoming space. This addition features a fireplace, which was the perfect final touch for the space.

This family room addition created the perfect space to get together in this home. The many windows make this space similar to a sunroom in broad daylight. The light streaming in through the windows creates a beautiful and welcoming space. This addition features a fireplace, which was the perfect final touch for the space.
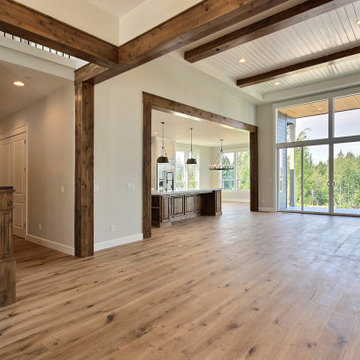
This Multi-Level Transitional Craftsman Home Features Blended Indoor/Outdoor Living, a Split-Bedroom Layout for Privacy in The Master Suite and Boasts Both a Master & Guest Suite on The Main Level!
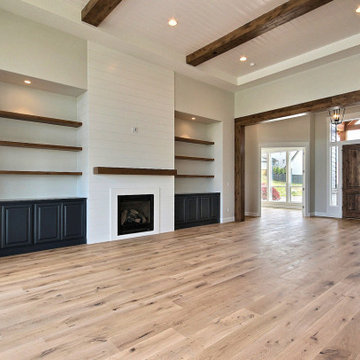
This Multi-Level Transitional Craftsman Home Features Blended Indoor/Outdoor Living, a Split-Bedroom Layout for Privacy in The Master Suite and Boasts Both a Master & Guest Suite on The Main Level!
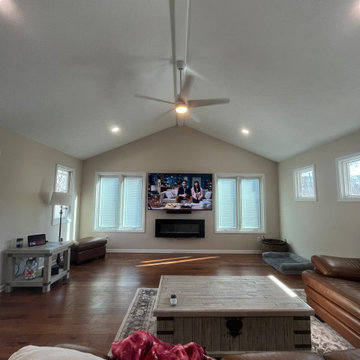
This family room addition created the perfect space to get together in this home. The many windows make this space similar to a sunroom in broad daylight. The light streaming in through the windows creates a beautiful and welcoming space. This addition features a fireplace, which was the perfect final touch for the space.
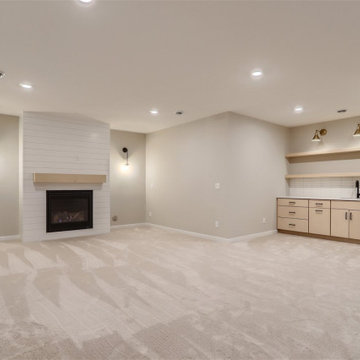
Cette photo montre une grande salle de séjour ouverte avec un mur beige, moquette, une cheminée standard, un manteau de cheminée en lambris de bois, aucun téléviseur et un sol beige.
Idées déco de salles de séjour avec un mur beige et un manteau de cheminée en lambris de bois
1