Idées déco de salles de séjour avec un mur beige
Trier par :
Budget
Trier par:Populaires du jour
41 - 60 sur 6 912 photos
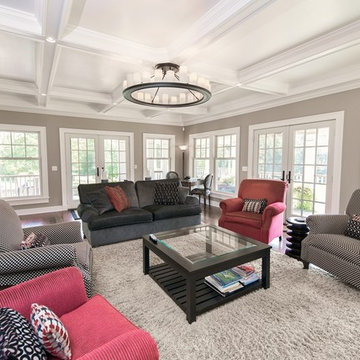
Photographer: Kevin Colquhoun
Exemple d'une grande salle de séjour chic fermée avec un mur beige, un sol en bois brun, un téléviseur fixé au mur et un manteau de cheminée en pierre.
Exemple d'une grande salle de séjour chic fermée avec un mur beige, un sol en bois brun, un téléviseur fixé au mur et un manteau de cheminée en pierre.

A lively, patterned chair gives these cabinets some snap! Keeping shelves well-balanced and not too crowded makes for a great look. Graphic-patterned fabric make the statement in this Atlanta home.
Chair by C.R. Laine. Coffee table by Bernhardt.
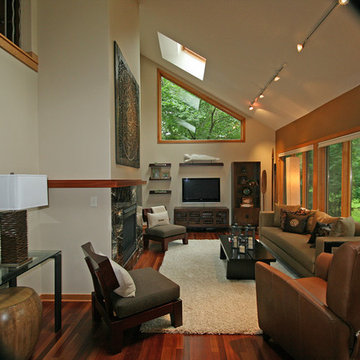
Cette image montre une salle de séjour asiatique de taille moyenne et ouverte avec un mur beige, une cheminée standard, un manteau de cheminée en carrelage, un téléviseur fixé au mur et parquet foncé.
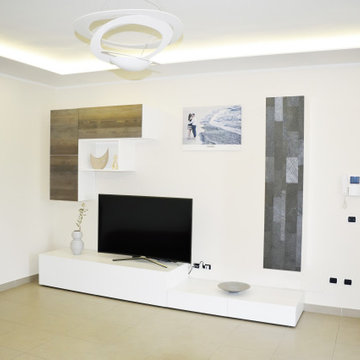
Parete attrezza composta da diverse forme e materiali: legno, pietra, laccato opaco con immagine integrata.
Exemple d'une salle de séjour moderne de taille moyenne et ouverte avec un mur beige, un sol en carrelage de porcelaine, un téléviseur encastré et un sol gris.
Exemple d'une salle de séjour moderne de taille moyenne et ouverte avec un mur beige, un sol en carrelage de porcelaine, un téléviseur encastré et un sol gris.
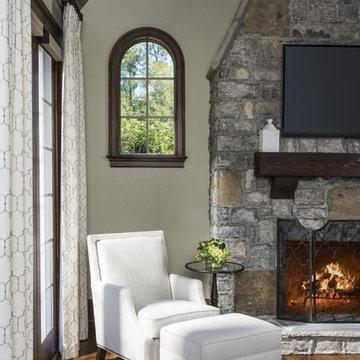
D Randolph Foulds Photography
Aménagement d'une grande salle de séjour classique ouverte avec un mur beige, une cheminée standard, un manteau de cheminée en pierre et un téléviseur fixé au mur.
Aménagement d'une grande salle de séjour classique ouverte avec un mur beige, une cheminée standard, un manteau de cheminée en pierre et un téléviseur fixé au mur.
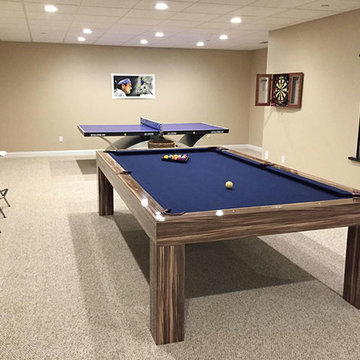
Aménagement d'une salle de séjour contemporaine ouverte et de taille moyenne avec salle de jeu, un téléviseur fixé au mur, un mur beige, moquette, aucune cheminée et un sol beige.

This energetic and inviting space offers entertainment, relaxation, quiet comfort or spirited revelry for the whole family. The fan wall proudly and safely displays treasures from favorite teams adding life and energy to the space while bringing the whole room together.
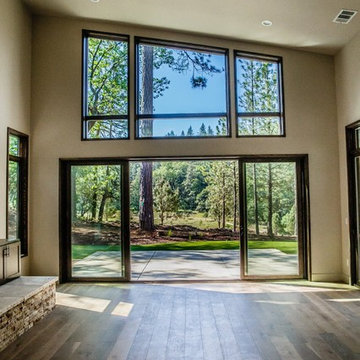
Check out this beautiful contemporary home in Winchester recently completed by JBT Signature Homes. We used JeldWen W2500 series windows and doors on this project.
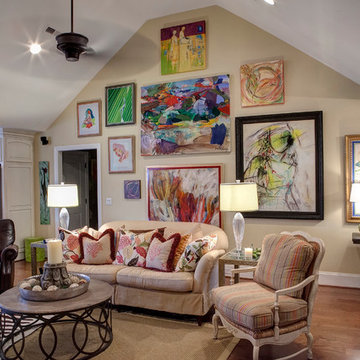
Timeless Memories Studio
Cette image montre une grande salle de séjour traditionnelle ouverte avec salle de jeu, un mur beige et un sol en bois brun.
Cette image montre une grande salle de séjour traditionnelle ouverte avec salle de jeu, un mur beige et un sol en bois brun.
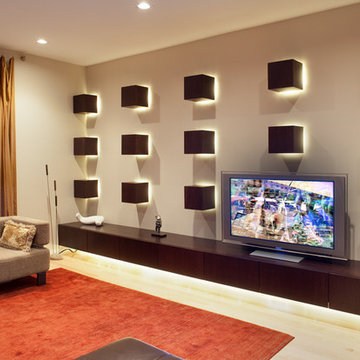
With televisions becoming considerably larger and displayed in more prominent places, many solutions for hiding, concealing and otherwise disguising this modern box have multiplied. While that’s one approach, hiding a TV does nothing for a room’s style in and of itself, and let’s face it, the idea is (at some point at least) to see it. Our home owners wanted a TV as well as an attractive clean and modern statement for there family room.
Photo by © Fred Golden www.fredgoldenphotography.com

Gorgeous bright and airy family room featuring a large shiplap fireplace and feature wall into vaulted ceilings. Several tones and textures make this a cozy space for this family of 3. Custom draperies, a recliner sofa, large area rug and a touch of leather complete the space.

A double-deck house in Tampa, Florida with a garden and swimming pool is currently under construction. The owner's idea was to create a monochrome interior in gray tones. We added turquoise and beige colors to soften it. For the floors we designed wooden parquet in the shade of oak wood. The built in bio fireplace is a symbol of the home sweet home feel. We used many textiles, mainly curtains and carpets, to make the family space more cosy. The dining area is dominated by a beautiful chandelier with crystal balls from the US store Restoration Hardware and to it wall lamps next to fireplace in the same set. The center of the living area creates comfortable sofa, elegantly complemented by the design side glass tables with recessed wooden branche, also from Restoration Hardware There is also a built-in library with backlight, which fills the unused space next to door. The whole house is lit by lots of led strips in the ceiling. I believe we have created beautiful, luxurious and elegant living for the young family :-)
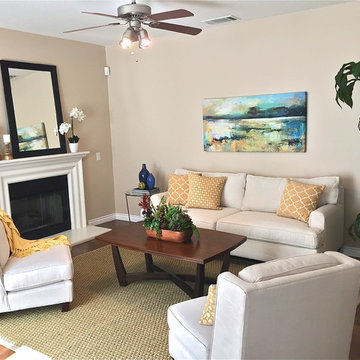
Cette photo montre une petite salle de séjour chic ouverte avec parquet foncé, une cheminée standard, un manteau de cheminée en bois, un téléviseur indépendant et un mur beige.

FineCraft Contractors, Inc.
Harrison Design
Idées déco pour une petite salle de séjour mansardée ou avec mezzanine moderne avec un bar de salon, un mur beige, un sol en ardoise, un téléviseur fixé au mur, un sol multicolore, un plafond voûté et du lambris de bois.
Idées déco pour une petite salle de séjour mansardée ou avec mezzanine moderne avec un bar de salon, un mur beige, un sol en ardoise, un téléviseur fixé au mur, un sol multicolore, un plafond voûté et du lambris de bois.
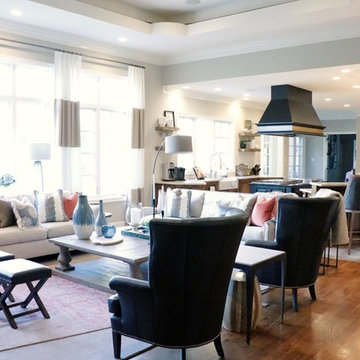
After just moving to STL from Atlanta with her husband, triplets, and 4 rescue dogs...this client was looking for a sophisticated space that was a reflection of her love of Design and a space that kept in line with an overall budget.
The Great Room needed to accommodate the daily needs of a family of 5 and 4 dogs.... but also the extended family and friends that came to visit from out of town.
2 CR Laine custom sofas, oversized cocktail table, leather updated custom wing chairs, accent tables that not only looked the part, but that were functional for this large family...no coasters necessary, and a plethora of pillows for cozying up on the floor.
After seeing the potential of the home and what good Design can accomplish, we took to the Office and Dining Room. Using the clients existing furniture in the Dining, adding an updated metal server and an oversized Visual Comfort Lantern Light were just the beginning. Top it off with a deep navy high gloss paint color , custom window treatments and a light overdyed area rug to lighten the heavy existing dining table and chairs, and job complete!
In the Office, adding a coat of deep green/gray paint to the wood bookcases set the backdrop for the bronze metal desk and glass floor lamps. Oversized tufted ottoman, and chairs to cozy up to the fire were the needed layers. Custom window treatments and artwork that reflected the clients love of golf created a functional and updated space.
THE KITCHEN!!
During our First Design phase, the kitchen was going to stay "as is"...but after completing a stunning Great Room space to accommodate triplets and 4 dogs, we knew the kitchen needed to compliment. Wolf appliances, Sub Zero refrigeration, custom cabinets were all a great foundation to a soon to be spectacular kitchen. Taj Mahal quartzite was just what was necessary to enhance the warm tones of the cabinetry and give the kitchen the necessary sustainability. New flooring to compliment the warm tones but also to introduce some cooler tones were the crescendo to this update! This expansive space is connected and cohesive, despite its grand footprint. Floating shelves and simple artwork all reflect the lifestyle of this active family.
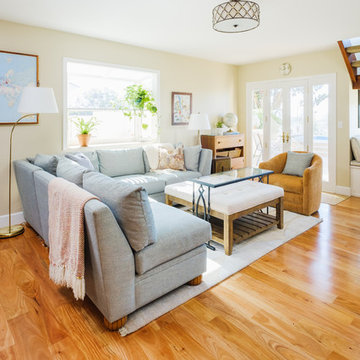
Taylor Abeel
Idées déco pour une salle de séjour bord de mer de taille moyenne et fermée avec un mur beige, parquet clair, aucune cheminée et un sol marron.
Idées déco pour une salle de séjour bord de mer de taille moyenne et fermée avec un mur beige, parquet clair, aucune cheminée et un sol marron.
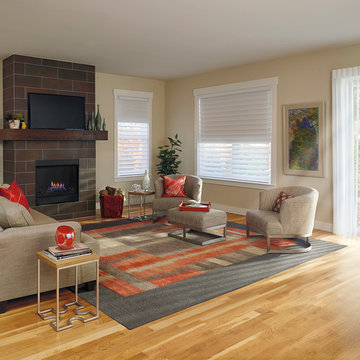
Réalisation d'une salle de séjour design de taille moyenne et ouverte avec un mur beige, parquet clair, une cheminée standard, un manteau de cheminée en carrelage et un téléviseur fixé au mur.
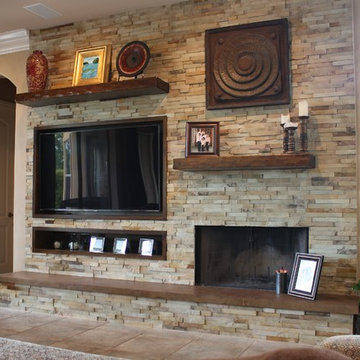
Austin Interior Renovations
Aménagement d'une salle de séjour mansardée ou avec mezzanine classique de taille moyenne avec un mur beige, un sol en carrelage de porcelaine, une cheminée standard, un manteau de cheminée en pierre et un téléviseur encastré.
Aménagement d'une salle de séjour mansardée ou avec mezzanine classique de taille moyenne avec un mur beige, un sol en carrelage de porcelaine, une cheminée standard, un manteau de cheminée en pierre et un téléviseur encastré.
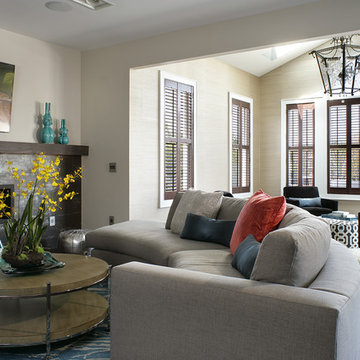
Idée de décoration pour une grande salle de séjour design ouverte avec salle de jeu, un mur beige, une cheminée ribbon, un manteau de cheminée en carrelage et un téléviseur fixé au mur.
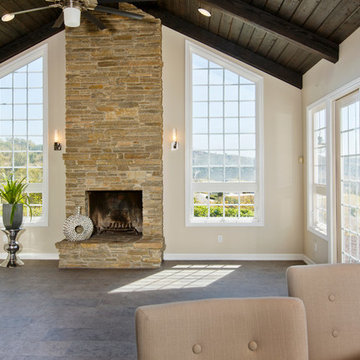
Remodel of residence located in Gated Community in Fallbrook, CA. Updated entire home with new paint, flooring, carpet, new stain color on beams and cabinetry. Light staging of property for resale.
Idées déco de salles de séjour avec un mur beige
3