Idées déco de salles de séjour avec un mur beige
Trier par :
Budget
Trier par:Populaires du jour
1 - 20 sur 11 015 photos
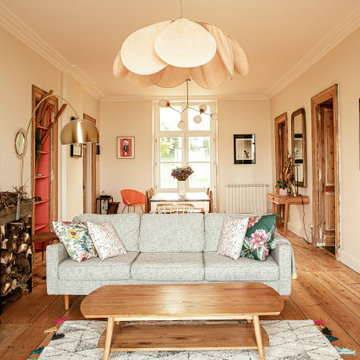
Inspiration pour une salle de séjour traditionnelle de taille moyenne et ouverte avec un mur beige, un poêle à bois, aucun téléviseur, un sol en bois brun et un sol marron.
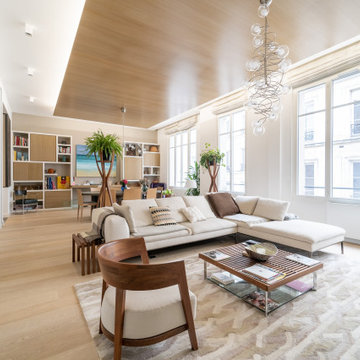
Idée de décoration pour une grande salle de séjour design ouverte avec un plafond en bois, un mur beige, parquet clair, aucune cheminée, un téléviseur indépendant et un sol beige.
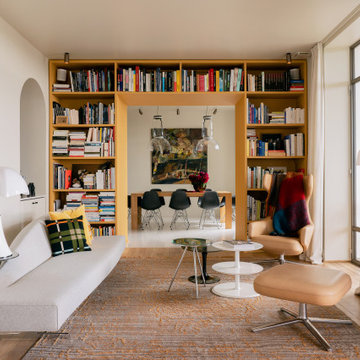
Idées déco pour une grande salle de séjour contemporaine avec une bibliothèque ou un coin lecture, un mur beige, parquet clair, une cheminée standard, un manteau de cheminée en pierre et aucun téléviseur.

John Goldstein www.JohnGoldstein.net
Idée de décoration pour une grande salle de séjour tradition ouverte avec un manteau de cheminée en pierre, un mur beige, un sol en bois brun, une cheminée standard, un téléviseur fixé au mur, un sol marron et éclairage.
Idée de décoration pour une grande salle de séjour tradition ouverte avec un manteau de cheminée en pierre, un mur beige, un sol en bois brun, une cheminée standard, un téléviseur fixé au mur, un sol marron et éclairage.

Only a few minutes from the project to the Right (Another Minnetonka Finished Basement) this space was just as cluttered, dark, and underutilized.
Done in tandem with Landmark Remodeling, this space had a specific aesthetic: to be warm, with stained cabinetry, a gas fireplace, and a wet bar.
They also have a musically inclined son who needed a place for his drums and piano. We had ample space to accommodate everything they wanted.
We decided to move the existing laundry to another location, which allowed for a true bar space and two-fold, a dedicated laundry room with folding counter and utility closets.
The existing bathroom was one of the scariest we've seen, but we knew we could save it.
Overall the space was a huge transformation!
Photographer- Height Advantages

We were approached by a Karen, a renowned sculptor, and her husband Tim, a retired MD, to collaborate on a whole-home renovation and furnishings overhaul of their newly purchased and very dated “forever home” with sweeping mountain views in Tigard. Karen and I very quickly found that we shared a genuine love of color, and from day one, this project was artistic and thoughtful, playful, and spirited. We updated tired surfaces and reworked odd angles, designing functional yet beautiful spaces that will serve this family for years to come. Warm, inviting colors surround you in these rooms, and classic lines play with unique pattern and bold scale. Personal touches, including mini versions of Karen’s work, appear throughout, and pages from a vintage book of Audubon paintings that she’d treasured for “ages” absolutely shine displayed framed in the living room.
Partnering with a proficient and dedicated general contractor (LHL Custom Homes & Remodeling) makes all the difference on a project like this. Our clients were patient and understanding, and despite the frustrating delays and extreme challenges of navigating the 2020/2021 pandemic, they couldn’t be happier with the results.
Photography by Christopher Dibble

Exemple d'une salle de séjour tendance de taille moyenne et ouverte avec un mur beige, un sol en bois brun, une cheminée ribbon, un manteau de cheminée en pierre, un téléviseur fixé au mur, un sol marron et du papier peint.

Exemple d'une grande salle de séjour chic en bois fermée avec un mur beige, un sol en bois brun, une cheminée standard, un manteau de cheminée en bois, un téléviseur encastré et un sol marron.
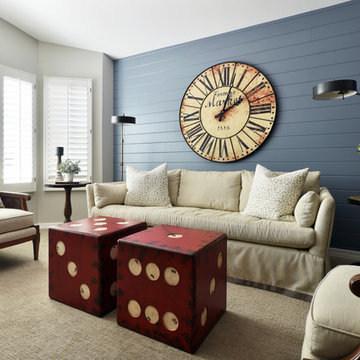
Aménagement d'une salle de séjour classique de taille moyenne et fermée avec salle de jeu, un mur beige, moquette, aucune cheminée, un téléviseur fixé au mur et un sol beige.

Idée de décoration pour une grande salle de séjour tradition ouverte avec un sol en vinyl, salle de jeu, un mur beige, aucune cheminée, un téléviseur encastré et un sol marron.
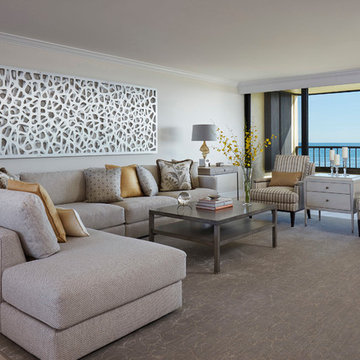
Transitional living room with gray, beige, gold, and brown colors. Classic coastal style with an ocean view and a lot of natural light. Large sectional and striped fabric side chairs. Cool sculptural wall art. Metallic, glass, and gold accents. Brantley Photography

The Aerius - Modern Craftsman in Ridgefield Washington by Cascade West Development Inc.
Upon opening the 8ft tall door and entering the foyer an immediate display of light, color and energy is presented to us in the form of 13ft coffered ceilings, abundant natural lighting and an ornate glass chandelier. Beckoning across the hall an entrance to the Great Room is beset by the Master Suite, the Den, a central stairway to the Upper Level and a passageway to the 4-bay Garage and Guest Bedroom with attached bath. Advancement to the Great Room reveals massive, built-in vertical storage, a vast area for all manner of social interactions and a bountiful showcase of the forest scenery that allows the natural splendor of the outside in. The sleek corner-kitchen is composed with elevated countertops. These additional 4in create the perfect fit for our larger-than-life homeowner and make stooping and drooping a distant memory. The comfortable kitchen creates no spatial divide and easily transitions to the sun-drenched dining nook, complete with overhead coffered-beam ceiling. This trifecta of function, form and flow accommodates all shapes and sizes and allows any number of events to be hosted here. On the rare occasion more room is needed, the sliding glass doors can be opened allowing an out-pour of activity. Almost doubling the square-footage and extending the Great Room into the arboreous locale is sure to guarantee long nights out under the stars.
Cascade West Facebook: https://goo.gl/MCD2U1
Cascade West Website: https://goo.gl/XHm7Un
These photos, like many of ours, were taken by the good people of ExposioHDR - Portland, Or
Exposio Facebook: https://goo.gl/SpSvyo
Exposio Website: https://goo.gl/Cbm8Ya

This fireplace surround was once a dated looking mess, now it has been upgraded with new Mediterranean Beige Split Face stacked stone and dark wood mantle. This look works well with the new look and feel to this home!
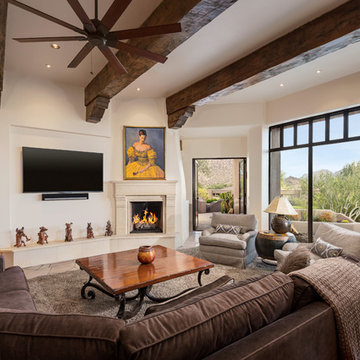
Photo Credit: Inckx
Cette photo montre une grande salle de séjour sud-ouest américain ouverte avec une cheminée standard, un téléviseur fixé au mur, un mur beige et un manteau de cheminée en plâtre.
Cette photo montre une grande salle de séjour sud-ouest américain ouverte avec une cheminée standard, un téléviseur fixé au mur, un mur beige et un manteau de cheminée en plâtre.
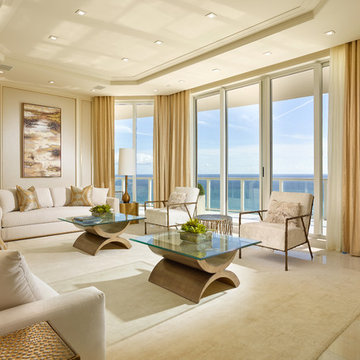
Wall paneling with antique brass inlays and fabric upholstery inside. Brass frame chairs by Bernhardt upholstered in off-white crushed velvet. Sofas were custom made by Nathan Anthony Furniture
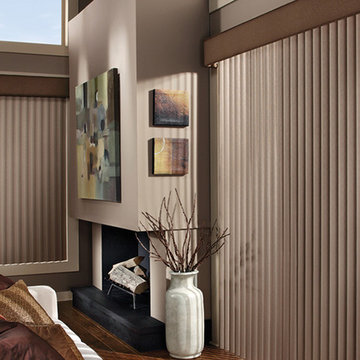
Exemple d'une salle de séjour chic de taille moyenne et fermée avec un mur beige, un sol en bois brun et une cheminée standard.

The Sater Design Collection's luxury, Florida home "Isabel" (Plan #6938). saterdesign.com
Idée de décoration pour une grande salle de séjour tradition ouverte avec un mur beige, un sol en carrelage de céramique, une cheminée double-face, un manteau de cheminée en carrelage et un téléviseur encastré.
Idée de décoration pour une grande salle de séjour tradition ouverte avec un mur beige, un sol en carrelage de céramique, une cheminée double-face, un manteau de cheminée en carrelage et un téléviseur encastré.
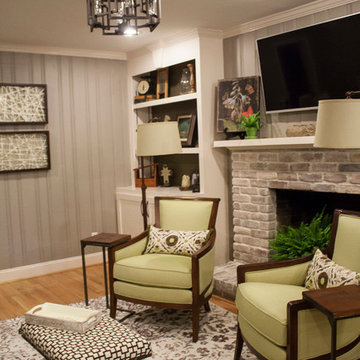
Awarded First Place in the ASID Excellence in Design Awards for Specialty Singular Space 2016
Photographer: Shelby Spencer
Inspiration pour une salle de séjour traditionnelle de taille moyenne et fermée avec un mur beige, parquet clair, une cheminée standard, un manteau de cheminée en pierre et un téléviseur fixé au mur.
Inspiration pour une salle de séjour traditionnelle de taille moyenne et fermée avec un mur beige, parquet clair, une cheminée standard, un manteau de cheminée en pierre et un téléviseur fixé au mur.
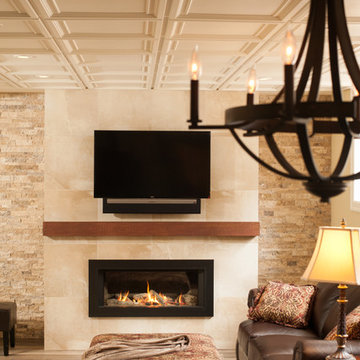
Cette photo montre une salle de séjour chic de taille moyenne avec un mur beige, un sol en bois brun, une cheminée ribbon, un manteau de cheminée en plâtre et un téléviseur fixé au mur.
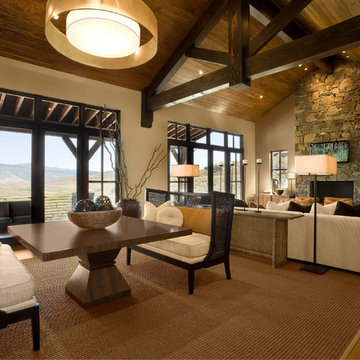
Scott Zimmerman, Mountain rustic/contemporary home/great room in Park City Utah. Great mix of texture and clean lines. Design in 2007!
Cette image montre une très grande salle de séjour chalet avec un mur beige, un sol en bois brun, une cheminée standard, un manteau de cheminée en pierre et un téléviseur fixé au mur.
Cette image montre une très grande salle de séjour chalet avec un mur beige, un sol en bois brun, une cheminée standard, un manteau de cheminée en pierre et un téléviseur fixé au mur.
Idées déco de salles de séjour avec un mur beige
1