Idées déco de salles de séjour avec un mur blanc et un téléviseur encastré
Trier par :
Budget
Trier par:Populaires du jour
1 - 20 sur 4 433 photos
1 sur 3
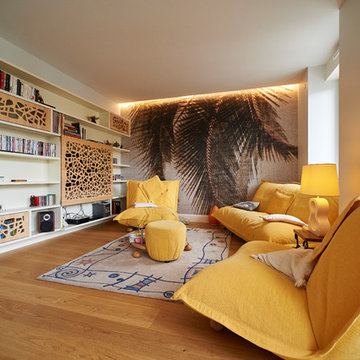
Aménagement d'une salle de séjour contemporaine fermée avec un mur blanc, un sol en bois brun, un téléviseur encastré, un sol marron et éclairage.
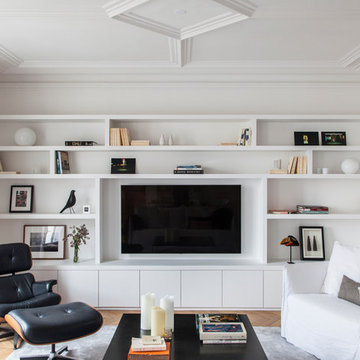
Bertrand Frompeyrine
Exemple d'une salle de séjour tendance avec un mur blanc, un téléviseur encastré, parquet clair et aucune cheminée.
Exemple d'une salle de séjour tendance avec un mur blanc, un téléviseur encastré, parquet clair et aucune cheminée.
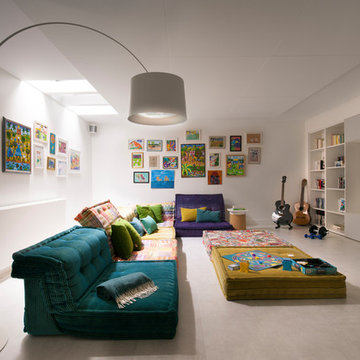
Idées déco pour une salle de séjour contemporaine avec un mur blanc, un téléviseur encastré et un sol gris.
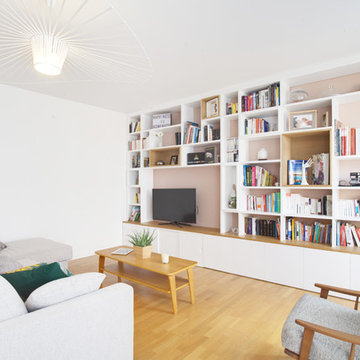
Aménagement d'une salle de séjour contemporaine avec un mur blanc, un sol en bois brun, un téléviseur encastré et un sol marron.
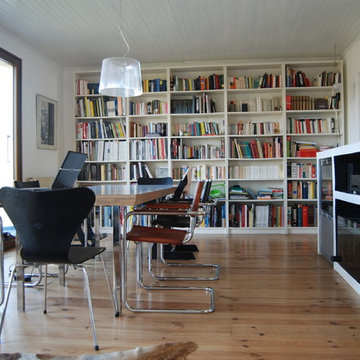
Aménagement d'une salle de séjour contemporaine avec une bibliothèque ou un coin lecture, un mur blanc, un sol en bois brun, un téléviseur encastré et un sol beige.

Photography: Liz Glasgow
Idées déco pour une salle de séjour contemporaine de taille moyenne et ouverte avec un mur blanc, une cheminée standard, un téléviseur encastré et un manteau de cheminée en pierre.
Idées déco pour une salle de séjour contemporaine de taille moyenne et ouverte avec un mur blanc, une cheminée standard, un téléviseur encastré et un manteau de cheminée en pierre.

Bonus Room
Model open everyday from 10am to 5pm
Starting in the Low $1 Millions.
Call: 760.730.9150
Visit: 1651 Oak Avenue, Carlsbad, CA 92008
Cette photo montre une grande salle de séjour chic avec une bibliothèque ou un coin lecture, un mur blanc, moquette et un téléviseur encastré.
Cette photo montre une grande salle de séjour chic avec une bibliothèque ou un coin lecture, un mur blanc, moquette et un téléviseur encastré.

The focal point of this beautiful family room is the bookmatched marble fireplace wall. A contemporary linear fireplace and big screen TV provide comfort and entertainment for the family room, while a large sectional sofa and comfortable chaise provide seating for up to nine guests. Lighted LED bookcase cabinets flank the fireplace with ample storage in the deep drawers below. This family room is both functional and beautiful for an active family.

Inspiration pour une grande salle de séjour marine ouverte avec un mur blanc, aucune cheminée, un téléviseur encastré, parquet clair et un sol marron.

Idées déco pour une grande salle de séjour classique fermée avec un mur blanc, parquet foncé, une cheminée standard, un manteau de cheminée en pierre, un téléviseur encastré et un sol marron.

The three-level Mediterranean revival home started as a 1930s summer cottage that expanded downward and upward over time. We used a clean, crisp white wall plaster with bronze hardware throughout the interiors to give the house continuity. A neutral color palette and minimalist furnishings create a sense of calm restraint. Subtle and nuanced textures and variations in tints add visual interest. The stair risers from the living room to the primary suite are hand-painted terra cotta tile in gray and off-white. We used the same tile resource in the kitchen for the island's toe kick.

This cozy family room features a custom wall unit with chevron pattern shiplap and a vapor fireplace. Adjacent to the seating area is a custom wet bar which has an old chicago brick backsplash to tie in to the kitchen's backsplash. A teak root coffee table sits in the center of a large sectional and green is the accent color throughout.

A storybook interior! An urban farmhouse with layers of purposeful patina; reclaimed trusses, shiplap, acid washed stone, wide planked hand scraped wood floors. Come on in!

Boasting a modern yet warm interior design, this house features the highly desired open concept layout that seamlessly blends functionality and style, but yet has a private family room away from the main living space. The family has a unique fireplace accent wall that is a real show stopper. The spacious kitchen is a chef's delight, complete with an induction cook-top, built-in convection oven and microwave and an oversized island, and gorgeous quartz countertops. With three spacious bedrooms, including a luxurious master suite, this home offers plenty of space for family and guests. This home is truly a must-see!

The Kristin Entertainment center has been everyone's favorite at Mallory Park, 15 feet long by 9 feet high, solid wood construction, plenty of storage, white oak shelves, and a shiplap backdrop.

The Atherton House is a family compound for a professional couple in the tech industry, and their two teenage children. After living in Singapore, then Hong Kong, and building homes there, they looked forward to continuing their search for a new place to start a life and set down roots.
The site is located on Atherton Avenue on a flat, 1 acre lot. The neighboring lots are of a similar size, and are filled with mature planting and gardens. The brief on this site was to create a house that would comfortably accommodate the busy lives of each of the family members, as well as provide opportunities for wonder and awe. Views on the site are internal. Our goal was to create an indoor- outdoor home that embraced the benign California climate.
The building was conceived as a classic “H” plan with two wings attached by a double height entertaining space. The “H” shape allows for alcoves of the yard to be embraced by the mass of the building, creating different types of exterior space. The two wings of the home provide some sense of enclosure and privacy along the side property lines. The south wing contains three bedroom suites at the second level, as well as laundry. At the first level there is a guest suite facing east, powder room and a Library facing west.
The north wing is entirely given over to the Primary suite at the top level, including the main bedroom, dressing and bathroom. The bedroom opens out to a roof terrace to the west, overlooking a pool and courtyard below. At the ground floor, the north wing contains the family room, kitchen and dining room. The family room and dining room each have pocketing sliding glass doors that dissolve the boundary between inside and outside.
Connecting the wings is a double high living space meant to be comfortable, delightful and awe-inspiring. A custom fabricated two story circular stair of steel and glass connects the upper level to the main level, and down to the basement “lounge” below. An acrylic and steel bridge begins near one end of the stair landing and flies 40 feet to the children’s bedroom wing. People going about their day moving through the stair and bridge become both observed and observer.
The front (EAST) wall is the all important receiving place for guests and family alike. There the interplay between yin and yang, weathering steel and the mature olive tree, empower the entrance. Most other materials are white and pure.
The mechanical systems are efficiently combined hydronic heating and cooling, with no forced air required.

Game Room of Newport Home.
Inspiration pour une grande salle de séjour design fermée avec salle de jeu, un mur blanc, un sol en bois brun, un téléviseur encastré et un plafond décaissé.
Inspiration pour une grande salle de séjour design fermée avec salle de jeu, un mur blanc, un sol en bois brun, un téléviseur encastré et un plafond décaissé.

This new house is located in a quiet residential neighborhood developed in the 1920’s, that is in transition, with new larger homes replacing the original modest-sized homes. The house is designed to be harmonious with its traditional neighbors, with divided lite windows, and hip roofs. The roofline of the shingled house steps down with the sloping property, keeping the house in scale with the neighborhood. The interior of the great room is oriented around a massive double-sided chimney, and opens to the south to an outdoor stone terrace and garden. Photo by: Nat Rea Photography
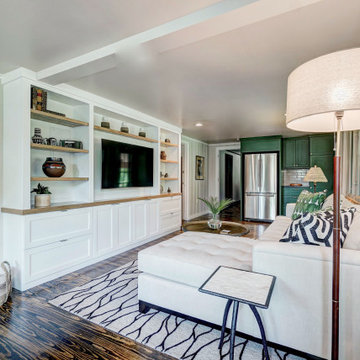
Aménagement d'une petite salle de séjour classique fermée avec un mur blanc, un sol en bois brun, un téléviseur encastré et un sol marron.

This custom built-in entertainment center features white shaker cabinetry accented by white oak shelves with integrated lighting and brass hardware. The electronics are contained in the lower door cabinets with select items like the wifi router out on the countertop on the left side and a Sonos sound bar in the center under the TV. The TV is mounted on the back panel and wires are in a chase down to the lower cabinet. The side fillers go down to the floor to give the wall baseboards a clean surface to end against.
Idées déco de salles de séjour avec un mur blanc et un téléviseur encastré
1