Idées déco de salles de séjour avec un mur jaune et un sol en liège
Trier par :
Budget
Trier par:Populaires du jour
1 - 15 sur 15 photos
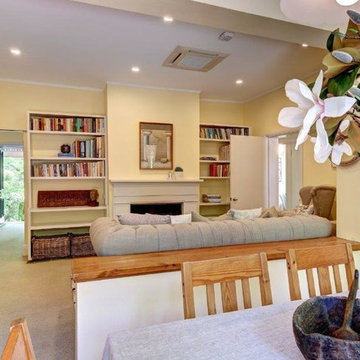
Shane Harris. www.archimagery.com.au
Aménagement d'une salle de séjour campagne de taille moyenne et ouverte avec un mur jaune, un sol en liège, un poêle à bois, un manteau de cheminée en plâtre et un sol beige.
Aménagement d'une salle de séjour campagne de taille moyenne et ouverte avec un mur jaune, un sol en liège, un poêle à bois, un manteau de cheminée en plâtre et un sol beige.
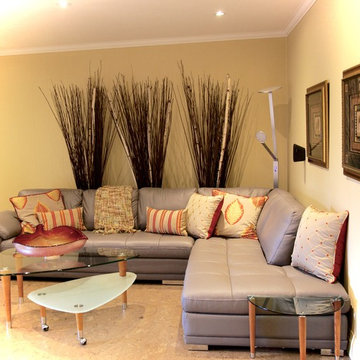
Painting the dark wood panelling is a cost efficient way to breath new life into this family room. Adding LED pot lights makes the space feel bigger.
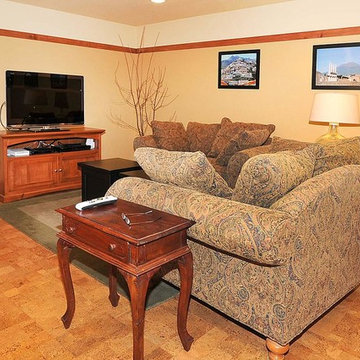
Photo By: Bill Alexander.
The Lower Level was designed to be as beautiful as the main floor living areas. The sitting area of the rec room has cherry toned trim and a cork floor
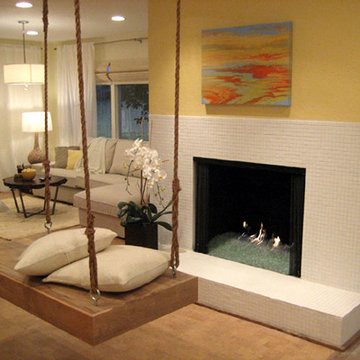
This was a 3 day renovation with DIY and HGTV House Crashers. This is a basement which now has a comfortable and good looking TV viewing area, a fireplace (which the client previously never used) and a bar behind the camera's perspective (which was previously storage). The homeowner is thrilled with the renovation.
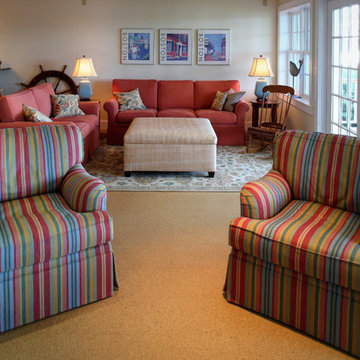
Idée de décoration pour une grande salle de séjour marine ouverte avec un mur jaune, aucune cheminée, aucun téléviseur et un sol en liège.
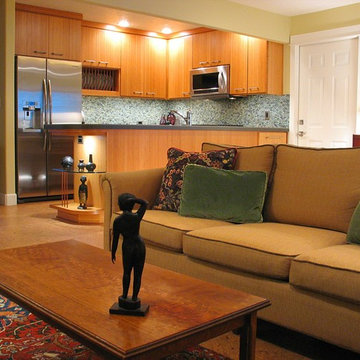
Photo Credit: Fred Ingram
Aménagement d'une petite salle de séjour contemporaine ouverte avec une bibliothèque ou un coin lecture, un mur jaune, un sol en liège, aucune cheminée et un téléviseur fixé au mur.
Aménagement d'une petite salle de séjour contemporaine ouverte avec une bibliothèque ou un coin lecture, un mur jaune, un sol en liège, aucune cheminée et un téléviseur fixé au mur.
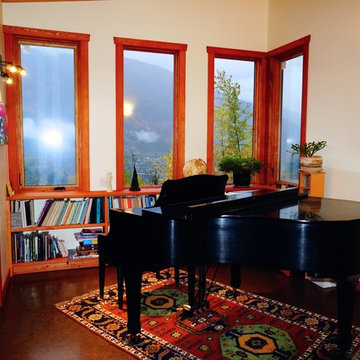
Idée de décoration pour une salle de séjour minimaliste de taille moyenne avec une salle de musique, un sol en liège et un mur jaune.
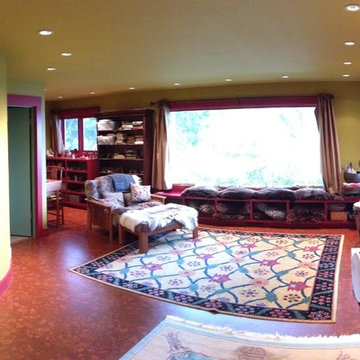
In this large-scale home addition / remodel located in Marin County, we created a second building adjacent to the home featuring a new extended two car garage on the top floor with enough space to accommodate a small painting studio. On the lower floor we constructed a full studio living space, which includes a bedroom, bathroom, kitchen, and office area. To make travel simpler between the two buildings we created a beautiful and spacious sky lit formal entry connecting it to the main home.
We also opened up the downstairs spaces into one large workshop-suitable space with generous views of San Francisco and the surrounding bay area. Below that, we dug out the basement/crawl space area to create a private and separate office space with a bathroom. A large rear deck was installed connected to the second unit and all available “orphan” spaces were fully utilized to maximize the storage capacity of the property. In addition all new windows and exterior doors were installed throughout the house to upgrade the home so that it truly lived up to the promises made at the new front entry.
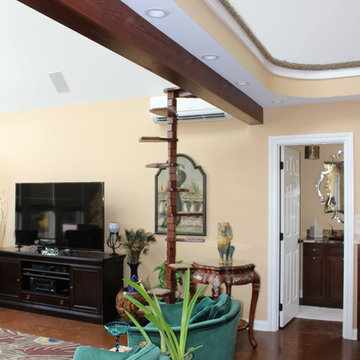
Cette photo montre une salle de séjour éclectique de taille moyenne et ouverte avec un bar de salon, un mur jaune, un sol en liège et un téléviseur indépendant.
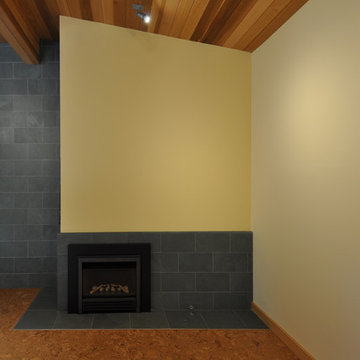
grouparchitect
Inspiration pour une salle de séjour design de taille moyenne et ouverte avec salle de jeu, un mur jaune, un sol en liège, une cheminée standard et un manteau de cheminée en carrelage.
Inspiration pour une salle de séjour design de taille moyenne et ouverte avec salle de jeu, un mur jaune, un sol en liège, une cheminée standard et un manteau de cheminée en carrelage.
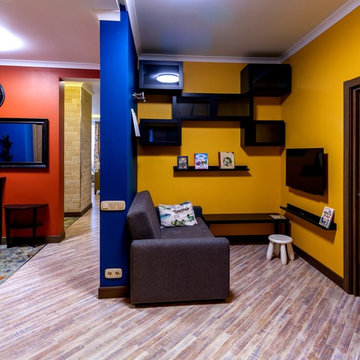
Арт директор Ольга Углова
Idée de décoration pour une salle de séjour design de taille moyenne et ouverte avec salle de jeu, un mur jaune, un sol en liège, un téléviseur fixé au mur et un sol marron.
Idée de décoration pour une salle de séjour design de taille moyenne et ouverte avec salle de jeu, un mur jaune, un sol en liège, un téléviseur fixé au mur et un sol marron.
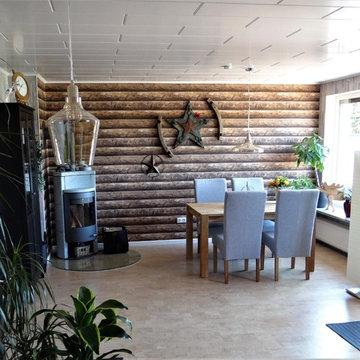
Wohnzimmer mit Essbereich und einem Hauch "Trapperatmosphäre". genau richtig für diese USA-Fans. Möbel aus massivem Eichenholz und einer sehr realistisch wirkenden Blockhouse-Tapete.
Foto: SSB
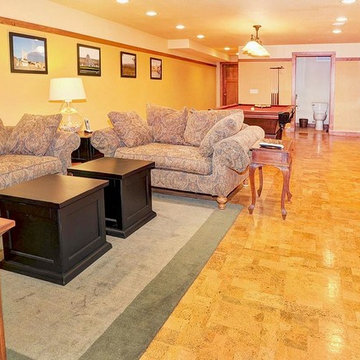
Photo By: Bill Alexander.
The subtle patterns to the cork floor add interest to the rec room
Idée de décoration pour une grande salle de séjour design ouverte avec salle de jeu, un mur jaune, un sol en liège, aucune cheminée et aucun téléviseur.
Idée de décoration pour une grande salle de séjour design ouverte avec salle de jeu, un mur jaune, un sol en liège, aucune cheminée et aucun téléviseur.
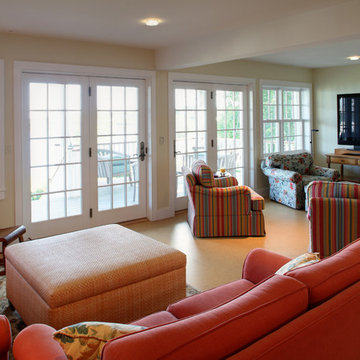
Réalisation d'une grande salle de séjour bohème ouverte avec un bar de salon, un mur jaune, un sol en liège, aucune cheminée et un téléviseur indépendant.
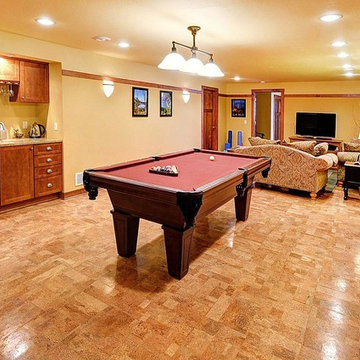
Photo By: Bill Alexander.
The rec room is large and features an entertainment bar, cork floor and plenty of room for games, TV viewing and entertaining
Idées déco de salles de séjour avec un mur jaune et un sol en liège
1