Idées déco de salles de séjour avec un mur marron et parquet foncé
Trier par :
Budget
Trier par:Populaires du jour
141 - 160 sur 902 photos
1 sur 3

The bar itself has varying levels of privacy for its members. The main room is the most open and is dramatically encircled by glass display cases housing members’ private stock. A Japanese style bar anchors the middle of the room, while adjacent semi-private spaces have exclusive views of Lido Park. Complete privacy is provided via two VIP rooms accessible only by the owner.
AWARDS
Restaurant & Bar Design Awards | London
PUBLISHED
World Interior News | London
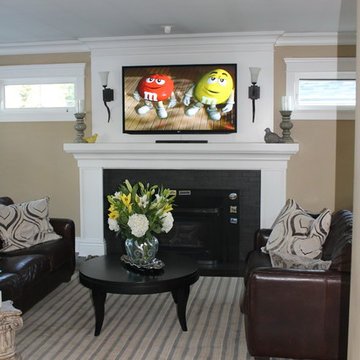
Tina McCabe of Mccabe DeSign & Interiors completed a full redesign of this home including both the interior and exterior. Features include bringing the outdoors in with a large eclipse window and bar height counter on the exterior patio, cloud white shaker cabinets, walnut island, glass uppers on both the front and sides, extra deep pantry, honed black grantie countertops, and tv viewing from the outdoor counter.
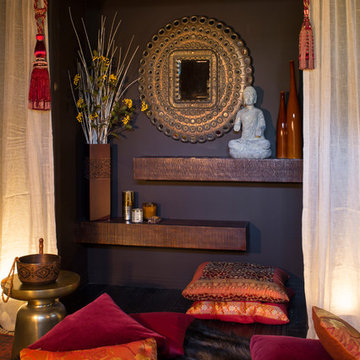
Meghan Bob Photography
Cette photo montre une salle de séjour éclectique de taille moyenne et fermée avec une bibliothèque ou un coin lecture, un mur marron, parquet foncé, aucune cheminée et aucun téléviseur.
Cette photo montre une salle de séjour éclectique de taille moyenne et fermée avec une bibliothèque ou un coin lecture, un mur marron, parquet foncé, aucune cheminée et aucun téléviseur.
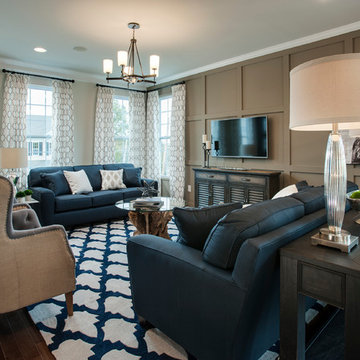
The Living Room features plenty of windows and high ceilings.
Idée de décoration pour une salle de séjour tradition de taille moyenne et ouverte avec parquet foncé, aucune cheminée, un téléviseur fixé au mur et un mur marron.
Idée de décoration pour une salle de séjour tradition de taille moyenne et ouverte avec parquet foncé, aucune cheminée, un téléviseur fixé au mur et un mur marron.
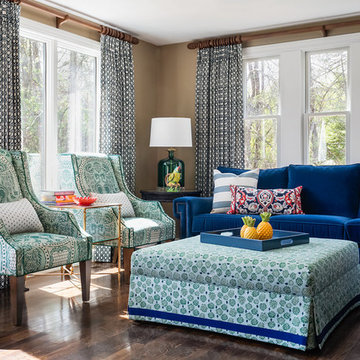
Idées déco pour une salle de séjour classique de taille moyenne et ouverte avec un mur marron, parquet foncé, un sol marron et aucun téléviseur.
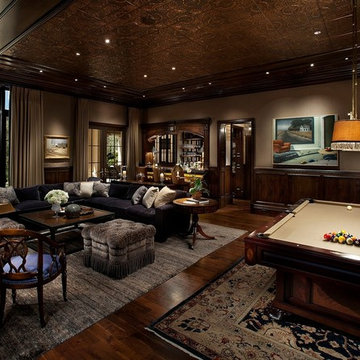
Dino Tonn
Réalisation d'une grande salle de séjour tradition fermée avec salle de jeu, un mur marron, parquet foncé et aucun téléviseur.
Réalisation d'une grande salle de séjour tradition fermée avec salle de jeu, un mur marron, parquet foncé et aucun téléviseur.
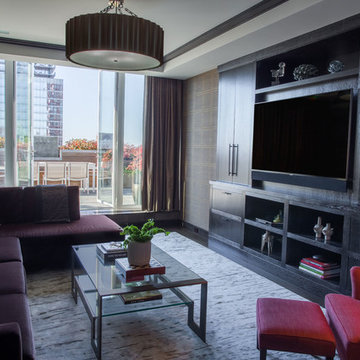
Cette image montre une salle de séjour design de taille moyenne et fermée avec un mur marron, parquet foncé, aucune cheminée, un téléviseur fixé au mur et un sol marron.
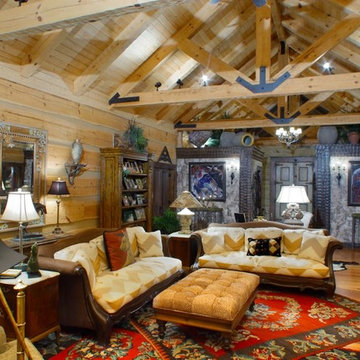
Although they were happy living in Tuscaloosa, Alabama, Bill and Kay Barkley longed to call Prairie Oaks Ranch, their 5,000-acre working cattle ranch, home. Wanting to preserve what was already there, the Barkleys chose a Timberlake-style log home with similar design features such as square logs and dovetail notching.
The Barkleys worked closely with Hearthstone and general contractor Harold Tucker to build their single-level, 4,848-square-foot home crafted of eastern white pine logs. But it is inside where Southern hospitality and log-home grandeur are taken to a new level of sophistication with it’s elaborate and eclectic mix of old and new. River rock fireplaces in the formal and informal living rooms, numerous head mounts and beautifully worn furniture add to the rural charm.
One of the home's most unique features is the front door, which was salvaged from an old Irish castle. Kay discovered it at market in High Point, North Carolina. Weighing in at nearly 1,000 pounds, the door and its casing had to be set with eight-inch long steel bolts.
The home is positioned so that the back screened porch overlooks the valley and one of the property's many lakes. When the sun sets, lighted fountains in the lake turn on, creating the perfect ending to any day. “I wanted our home to have contrast,” shares Kay. “So many log homes reflect a ski lodge or they have a country or a Southwestern theme; I wanted my home to have a mix of everything.” And surprisingly, it all comes together beautifully.
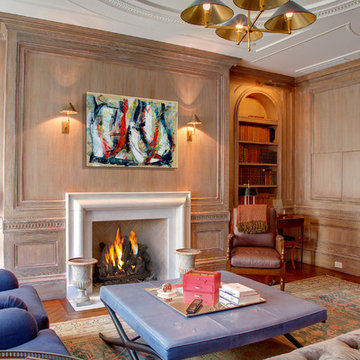
Olson Photographic, Inc.
Inspiration pour une salle de séjour traditionnelle fermée avec une bibliothèque ou un coin lecture, un mur marron, parquet foncé, une cheminée standard, un manteau de cheminée en carrelage et aucun téléviseur.
Inspiration pour une salle de séjour traditionnelle fermée avec une bibliothèque ou un coin lecture, un mur marron, parquet foncé, une cheminée standard, un manteau de cheminée en carrelage et aucun téléviseur.
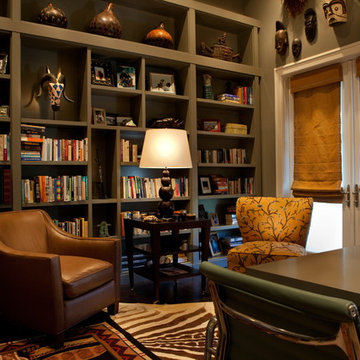
Cette image montre une salle de séjour traditionnelle fermée avec une bibliothèque ou un coin lecture, un mur marron et parquet foncé.
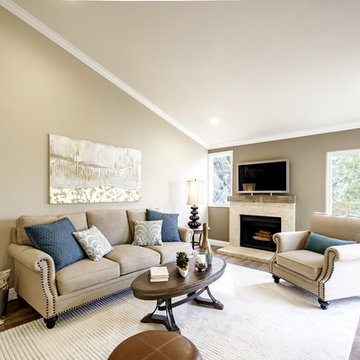
Réalisation d'une salle de séjour tradition ouverte avec un mur marron, parquet foncé, une cheminée standard, un manteau de cheminée en métal, un téléviseur indépendant et un sol marron.
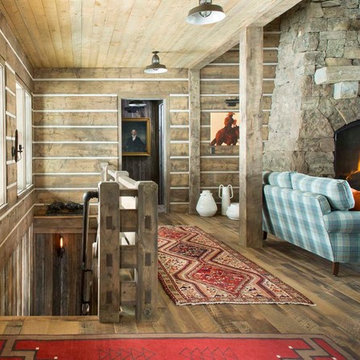
TEAM //// Architect: Design Associates, Inc. ////
Builder: Beck Building Company ////
Interior Design: Rebal Design ////
Landscape: Rocky Mountain Custom Landscapes ////
Photos: Kimberly Gavin Photography
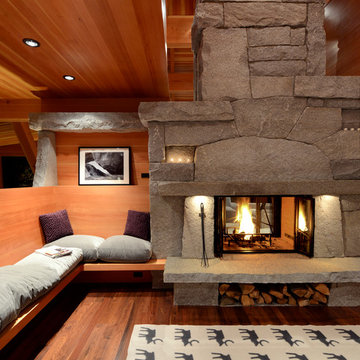
Inspiration pour une salle de séjour chalet avec un mur marron, parquet foncé, une cheminée double-face, un manteau de cheminée en pierre et un sol marron.
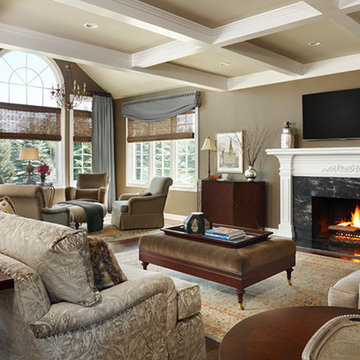
Photo Credit: Beth Singer
Idée de décoration pour une grande salle de séjour tradition ouverte avec un mur marron, parquet foncé, une cheminée standard, un manteau de cheminée en pierre et un téléviseur fixé au mur.
Idée de décoration pour une grande salle de séjour tradition ouverte avec un mur marron, parquet foncé, une cheminée standard, un manteau de cheminée en pierre et un téléviseur fixé au mur.
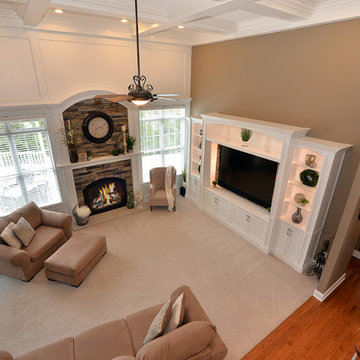
Cette image montre une grande salle de séjour traditionnelle fermée avec un mur marron, parquet foncé, une cheminée standard, un manteau de cheminée en pierre, un téléviseur encastré et un sol marron.
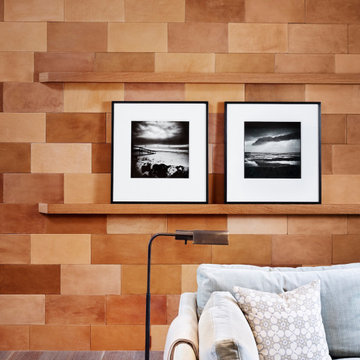
Cette image montre une salle de séjour vintage de taille moyenne et fermée avec salle de jeu, un mur marron, parquet foncé, aucune cheminée, aucun téléviseur et un sol marron.
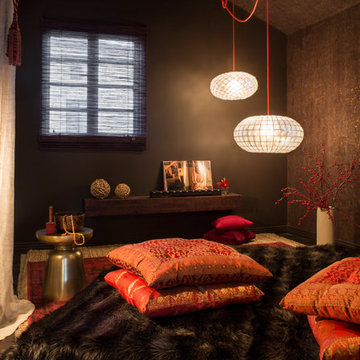
Meghan Bob Photography
Aménagement d'une salle de séjour éclectique de taille moyenne et fermée avec une bibliothèque ou un coin lecture, un mur marron, parquet foncé, aucune cheminée et aucun téléviseur.
Aménagement d'une salle de séjour éclectique de taille moyenne et fermée avec une bibliothèque ou un coin lecture, un mur marron, parquet foncé, aucune cheminée et aucun téléviseur.
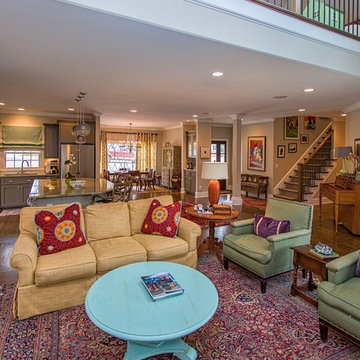
Réalisation d'une salle de séjour bohème de taille moyenne et ouverte avec un mur marron, parquet foncé, aucun téléviseur et un sol marron.
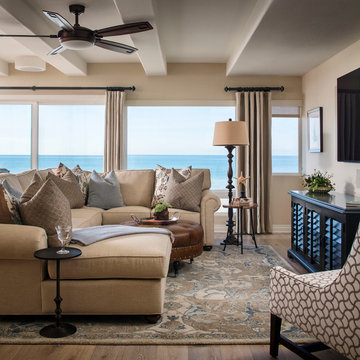
Cette image montre une salle de séjour marine de taille moyenne et ouverte avec un mur marron, parquet foncé, un téléviseur fixé au mur et un sol marron.
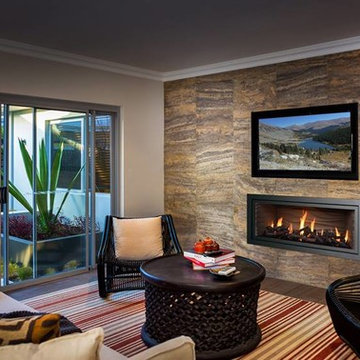
Cette image montre une salle de séjour sud-ouest américain de taille moyenne et ouverte avec un mur marron, parquet foncé, une cheminée ribbon, un manteau de cheminée en carrelage, un téléviseur encastré et un sol marron.
Idées déco de salles de séjour avec un mur marron et parquet foncé
8