Salle de Séjour
Trier par :
Budget
Trier par:Populaires du jour
41 - 60 sur 4 750 photos
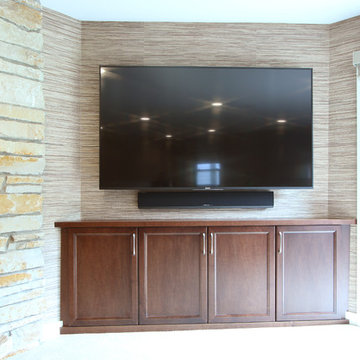
A diagonal wall was built into a corner of this lower level family room. The cabinets were recessed under the wall the maximize the footprint of the space. A matching wood countertop was added for a more furniture looking piece. The flat screen tv was wall mounted as well as the sound bar.
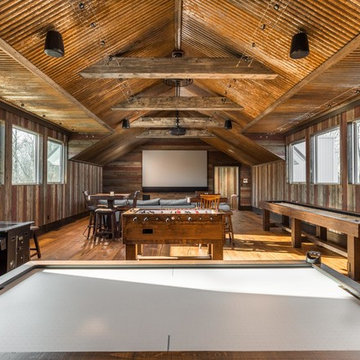
Banks of windows in the second-floor rec room give gamers loads of natural light.
Idées déco pour une salle de séjour campagne ouverte avec un mur marron, un sol en bois brun, aucune cheminée, un téléviseur fixé au mur et un sol marron.
Idées déco pour une salle de séjour campagne ouverte avec un mur marron, un sol en bois brun, aucune cheminée, un téléviseur fixé au mur et un sol marron.

The floor to ceiling stone fireplace adds warmth and drama to this timber frame great room.
Architecture by M.T.N Design, the in-house design firm of PrecisionCraft Log & Timber Homes. Photos by Heidi Long.
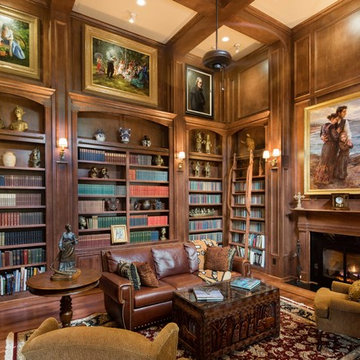
Jerry B. Smith
Cette image montre une salle de séjour victorienne fermée avec une bibliothèque ou un coin lecture, un mur marron, parquet foncé, une cheminée standard, aucun téléviseur et un sol marron.
Cette image montre une salle de séjour victorienne fermée avec une bibliothèque ou un coin lecture, un mur marron, parquet foncé, une cheminée standard, aucun téléviseur et un sol marron.
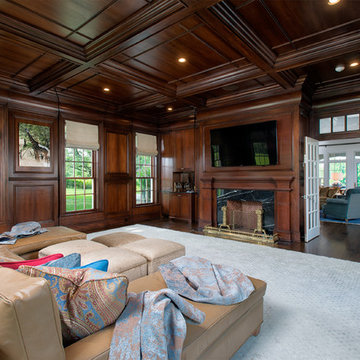
Cette image montre une salle de séjour traditionnelle fermée avec un mur marron, parquet foncé et un téléviseur fixé au mur.

A custom home in Jackson, Wyoming
Idée de décoration pour une grande salle de séjour tradition ouverte avec un mur marron, parquet foncé et aucune cheminée.
Idée de décoration pour une grande salle de séjour tradition ouverte avec un mur marron, parquet foncé et aucune cheminée.
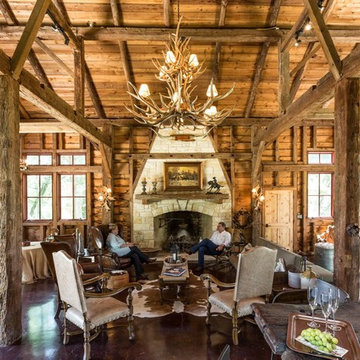
The Hoppes’ barn has Texas touches, with a custom antler chandelier and a rustic stone fireplace.
Aménagement d'une grande salle de séjour campagne ouverte avec un mur marron, sol en béton ciré, une cheminée standard et un manteau de cheminée en pierre.
Aménagement d'une grande salle de séjour campagne ouverte avec un mur marron, sol en béton ciré, une cheminée standard et un manteau de cheminée en pierre.
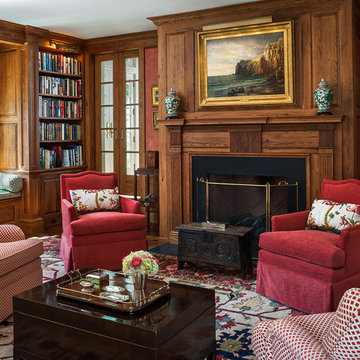
Tom Crane
Aménagement d'une grande salle de séjour classique fermée avec une bibliothèque ou un coin lecture, un mur marron, un sol en bois brun, une cheminée standard, aucun téléviseur, un manteau de cheminée en pierre et un sol marron.
Aménagement d'une grande salle de séjour classique fermée avec une bibliothèque ou un coin lecture, un mur marron, un sol en bois brun, une cheminée standard, aucun téléviseur, un manteau de cheminée en pierre et un sol marron.
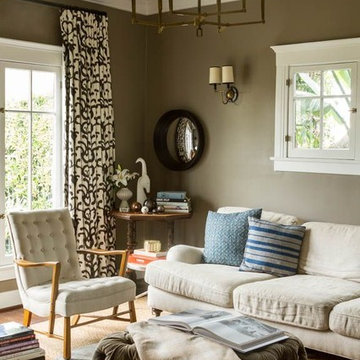
Jayme Burrows
Idée de décoration pour une petite salle de séjour bohème fermée avec une bibliothèque ou un coin lecture, un mur marron, parquet foncé et un téléviseur fixé au mur.
Idée de décoration pour une petite salle de séjour bohème fermée avec une bibliothèque ou un coin lecture, un mur marron, parquet foncé et un téléviseur fixé au mur.
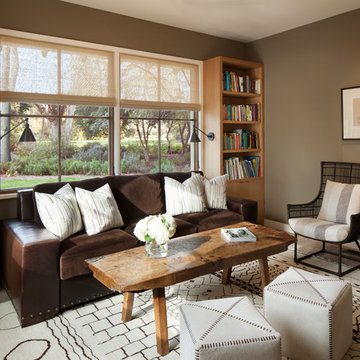
Paul Dyer Photography
Idées déco pour une salle de séjour classique avec un mur marron, parquet clair et une bibliothèque ou un coin lecture.
Idées déco pour une salle de séjour classique avec un mur marron, parquet clair et une bibliothèque ou un coin lecture.
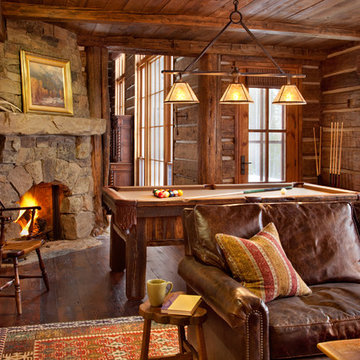
The owners of Moonlight Basin Ranch are from the southeast, and they wanted to start a tradition of skiing, hiking, and enjoying everything that comes with the classic Montana mountain lifestyle as a family. The home that we created for them was built on a spectacular piece of property within Moonlight Basin (Resort), in Big Sky, Montana. The views of Lone Peak are breathtaking from this approximately 6500 square foot, 4 bedroom home, and elk, moose, and grizzly can be seen wandering on the sloping terrain just outside its expansive windows. To further embrace the Rocky Mountain mood that the owners envisioned—and because of a shared love for Yellowstone Park architecture—we utilized reclaimed hewn logs, bark-on cedar log posts, and indigenous stone. The rich, rustic details in the home are an intended continuation of the landscape that surrounds this magnificent home.
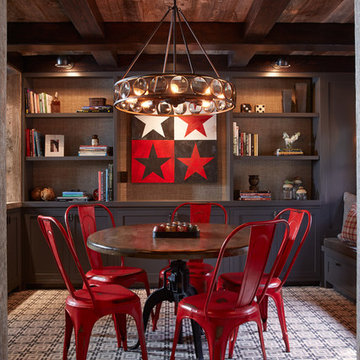
This blackenend steel game room chandelier has 22 magnifiers surrounding a fan of 12 vintage lights
Photo credit: Phillip Harris
Réalisation d'une salle de séjour chalet fermée avec un mur marron.
Réalisation d'une salle de séjour chalet fermée avec un mur marron.
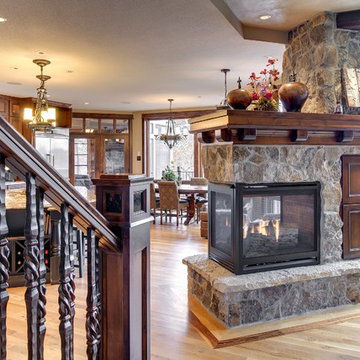
Home built and designed by Divine Custom Homes
Photos by Spacecrafting
Idées déco pour une salle de séjour classique avec un mur marron, un sol en bois brun, une cheminée d'angle, un manteau de cheminée en pierre et un sol marron.
Idées déco pour une salle de séjour classique avec un mur marron, un sol en bois brun, une cheminée d'angle, un manteau de cheminée en pierre et un sol marron.
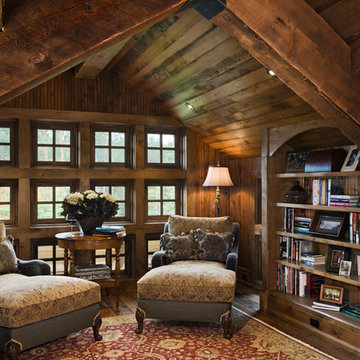
Cette image montre une salle de séjour chalet avec un mur marron, parquet foncé et aucun téléviseur.
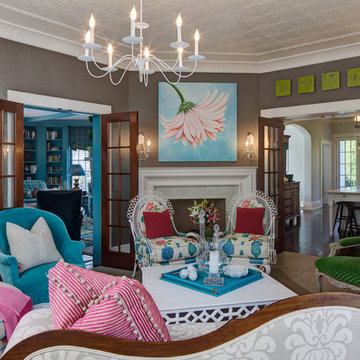
Réalisation d'une salle de séjour tradition fermée et de taille moyenne avec un mur marron et une cheminée standard.
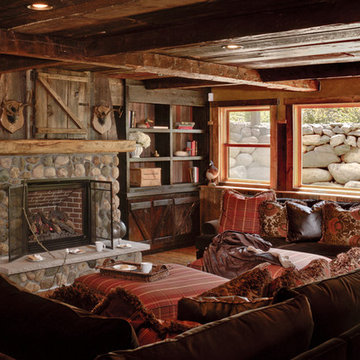
Idées déco pour une salle de séjour montagne fermée avec un mur marron, parquet foncé, une cheminée standard et un manteau de cheminée en pierre.
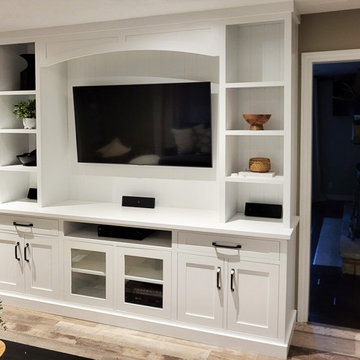
TV wall cabinets, shaker design, white painted wood and plywood in Floradale Ontario
Aménagement d'une grande salle de séjour classique avec un mur marron, parquet clair, un téléviseur encastré et un sol beige.
Aménagement d'une grande salle de séjour classique avec un mur marron, parquet clair, un téléviseur encastré et un sol beige.
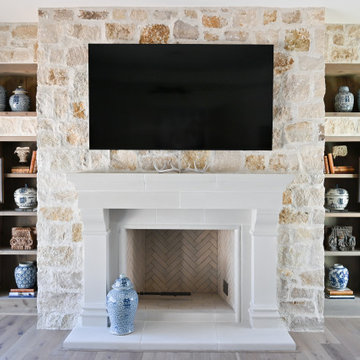
A casual family room to relax with the grandkids; the space is filled with natural stone walls, a timeless fireplace, and a built-in bookcase to display the homeowners variety of collectables.

Traditional family room with touches of transitional pieces and plenty of seating space.
Inspiration pour une salle de séjour traditionnelle de taille moyenne et fermée avec un téléviseur fixé au mur, un mur marron, parquet foncé, une cheminée standard, un sol marron et du papier peint.
Inspiration pour une salle de séjour traditionnelle de taille moyenne et fermée avec un téléviseur fixé au mur, un mur marron, parquet foncé, une cheminée standard, un sol marron et du papier peint.

Cette photo montre une salle de séjour nature avec une bibliothèque ou un coin lecture, un mur marron et un sol en bois brun.
3