Idées déco de salles de séjour avec un mur orange et un mur rose
Trier par :
Budget
Trier par:Populaires du jour
1 - 20 sur 1 028 photos
1 sur 3
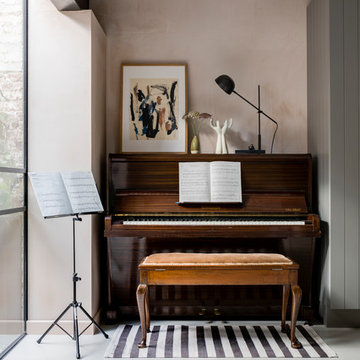
Chris Snook
Inspiration pour une salle de séjour urbaine ouverte avec une salle de musique, un mur rose, sol en béton ciré et un sol gris.
Inspiration pour une salle de séjour urbaine ouverte avec une salle de musique, un mur rose, sol en béton ciré et un sol gris.
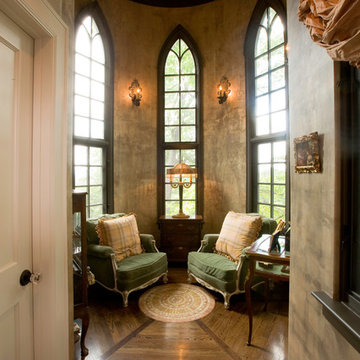
Idées déco pour une salle de séjour victorienne de taille moyenne avec un mur rose et moquette.

Inspiration pour une grande salle de séjour mansardée ou avec mezzanine vintage avec un mur orange, un sol en bois brun, une cheminée ribbon, un manteau de cheminée en brique et un téléviseur fixé au mur.
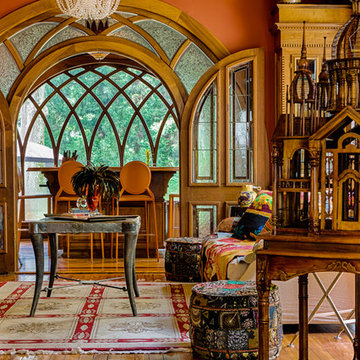
Doug Sturgess Photography taken in the West End Atlanta,
Barbara English Interior Design,
Cool Chairz -contemporary orange bar stools,
Westside Foundry - rug,
cabinets, windows and floors all custom and original to the house
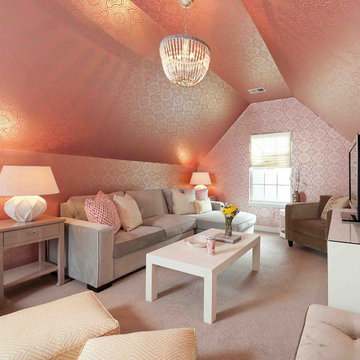
In this space the FROG (finished room over garage) was used to create a fun room where client could relax and read or watch a movie, but also for close friends to gather and hand out.
Chris Smith http://chrisandcamiphotography.com
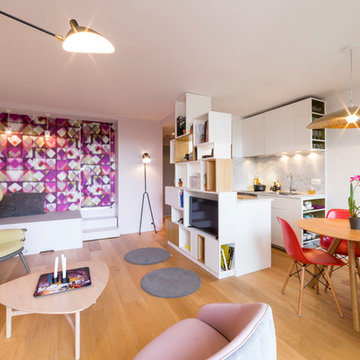
Léandre Chéron
Inspiration pour une petite salle de séjour design ouverte avec une bibliothèque ou un coin lecture, un mur rose, parquet clair, aucune cheminée, un téléviseur encastré et un sol marron.
Inspiration pour une petite salle de séjour design ouverte avec une bibliothèque ou un coin lecture, un mur rose, parquet clair, aucune cheminée, un téléviseur encastré et un sol marron.

BIlliard Room, Corralitas Villa
Louie Leu Architect, Inc. collaborated in the role of Executive Architect on a custom home in Corralitas, CA, designed by Italian Architect, Aldo Andreoli.
Located just south of Santa Cruz, California, the site offers a great view of the Monterey Bay. Inspired by the traditional 'Casali' of Tuscany, the house is designed to incorporate separate elements connected to each other, in order to create the feeling of a village. The house incorporates sustainable and energy efficient criteria, such as 'passive-solar' orientation and high thermal and acoustic insulation. The interior will include natural finishes like clay plaster, natural stone and organic paint. The design includes solar panels, radiant heating and an overall healthy green approach.
Photography by Marco Ricca.
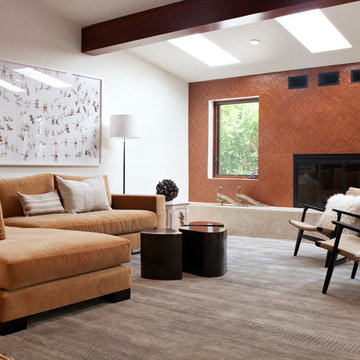
Family Room
Cette image montre une salle de séjour bohème avec un mur orange et une cheminée standard.
Cette image montre une salle de séjour bohème avec un mur orange et une cheminée standard.
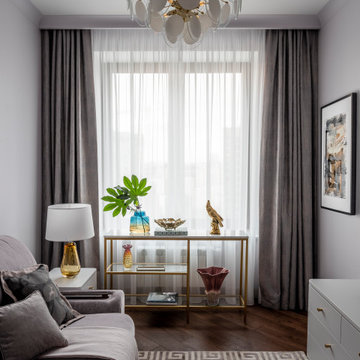
Комната для гостей и родителей, приезжающих в гости.
Réalisation d'une petite salle de séjour tradition fermée avec un mur rose, un sol en bois brun, aucune cheminée, un téléviseur fixé au mur et un sol marron.
Réalisation d'une petite salle de séjour tradition fermée avec un mur rose, un sol en bois brun, aucune cheminée, un téléviseur fixé au mur et un sol marron.

Exemple d'une grande salle de séjour tendance ouverte avec salle de jeu, un mur orange, sol en béton ciré, un téléviseur fixé au mur, aucune cheminée et un sol marron.
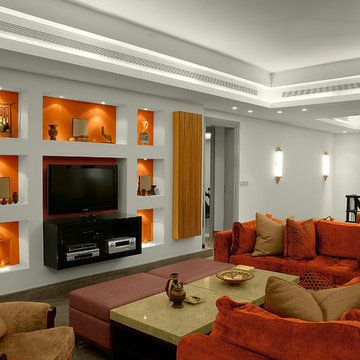
Réalisation d'une salle de séjour mansardée ou avec mezzanine design avec un mur orange.
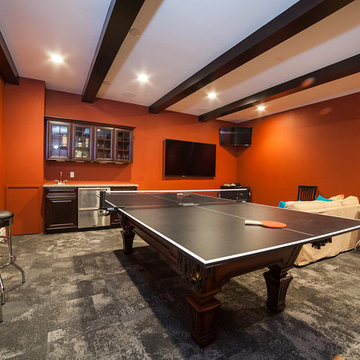
Idée de décoration pour une salle de séjour tradition de taille moyenne et fermée avec salle de jeu, un mur orange, moquette, aucune cheminée et un téléviseur fixé au mur.
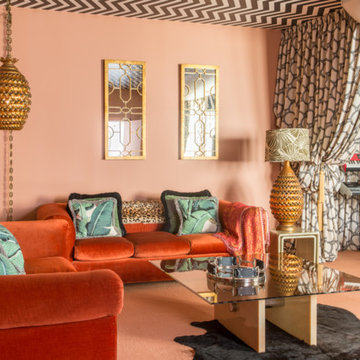
Idée de décoration pour une salle de séjour bohème de taille moyenne et ouverte avec une salle de musique, un mur orange, moquette et un sol orange.
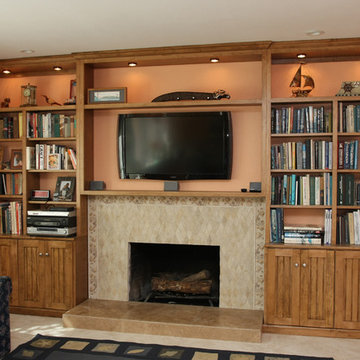
Classic rustic bead board with open back library around fireplace with diamond cut and shell pattern accent tile. Maple in a rustic lite chestnut finish.
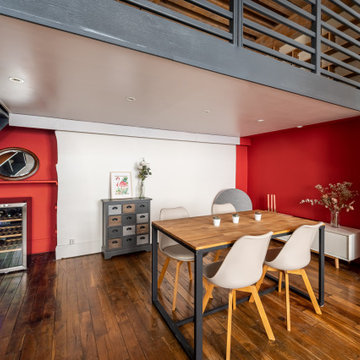
Rénovation totale d'un séjour salle à manger. Mise en peinture selon le nuancier Farrow & Ball avec des produits Seigneurie Gauthier.
Inspiration pour une grande salle de séjour design ouverte avec un bar de salon, un mur orange, parquet clair, aucune cheminée, un sol marron et un plafond à caissons.
Inspiration pour une grande salle de séjour design ouverte avec un bar de salon, un mur orange, parquet clair, aucune cheminée, un sol marron et un plafond à caissons.
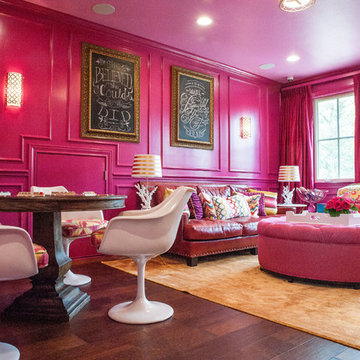
Benjamin Moore Crushed Berries
Sofa is Lee Industries
Tulip chairs are antiques
Mirrored sideboard is an antique as well
Target coral lamps
Réalisation d'une grande salle de séjour tradition fermée avec salle de jeu, un mur rose, un sol en bois brun et un téléviseur fixé au mur.
Réalisation d'une grande salle de séjour tradition fermée avec salle de jeu, un mur rose, un sol en bois brun et un téléviseur fixé au mur.
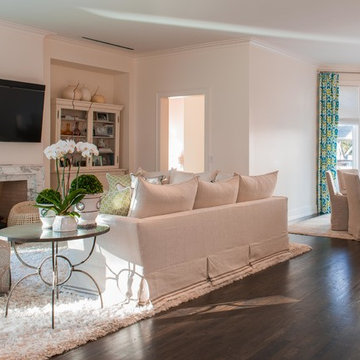
View of Keeping Room and Breakfast Nook.
Photography by Michael Hunter Photography.
Inspiration pour une grande salle de séjour traditionnelle ouverte avec un mur rose, parquet foncé, une cheminée standard, un manteau de cheminée en pierre, un téléviseur fixé au mur et un sol marron.
Inspiration pour une grande salle de séjour traditionnelle ouverte avec un mur rose, parquet foncé, une cheminée standard, un manteau de cheminée en pierre, un téléviseur fixé au mur et un sol marron.
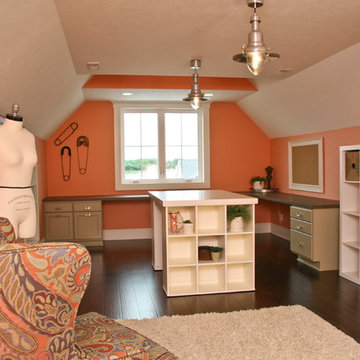
Pine Valley is not your ordinary lake cabin. This craftsman-inspired design offers everything you love about summer vacation within the comfort of a beautiful year-round home. Metal roofing and custom wood trim accent the shake and stone exterior, while a cupola and flower boxes add quaintness to sophistication.
The main level offers an open floor plan, with multiple porches and sitting areas overlooking the water. The master suite is located on the upper level, along with two additional guest rooms. A custom-designed craft room sits just a few steps down from the upstairs study.
Billiards, a bar and kitchenette, a sitting room and game table combine to make the walkout lower level all about entertainment. In keeping with the rest of the home, this floor opens to lake views and outdoor living areas.
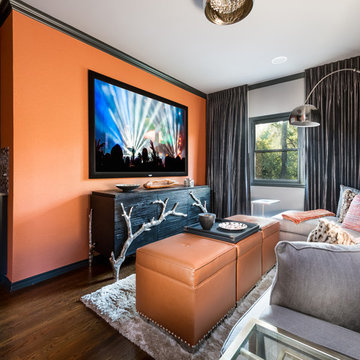
Aménagement d'une salle de séjour classique avec un mur orange, parquet foncé, un téléviseur fixé au mur et un sol marron.
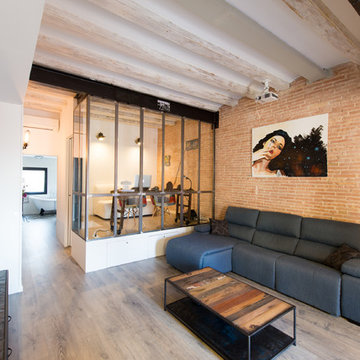
Alicia Garcia
Cette photo montre une salle de séjour industrielle de taille moyenne avec un mur orange, parquet clair et aucune cheminée.
Cette photo montre une salle de séjour industrielle de taille moyenne avec un mur orange, parquet clair et aucune cheminée.
Idées déco de salles de séjour avec un mur orange et un mur rose
1