Idées déco de salles de séjour avec un mur vert et sol en stratifié
Trier par :
Budget
Trier par:Populaires du jour
1 - 20 sur 123 photos
1 sur 3
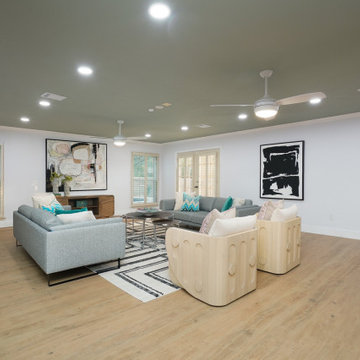
This is great room was fun to design because we got the utilize some of the homes original home features such as the plantation shutters and the hidden floral wallpaper in the window sills. This room had access to outside, atrium and walkway to the office.
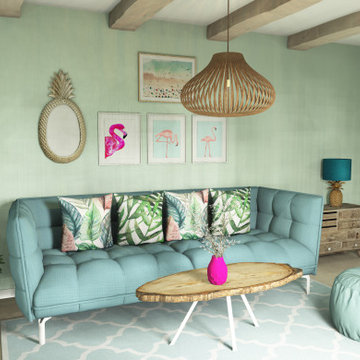
Cette image montre une salle de séjour ethnique de taille moyenne et fermée avec un mur vert, sol en stratifié, un sol marron, poutres apparentes et du papier peint.
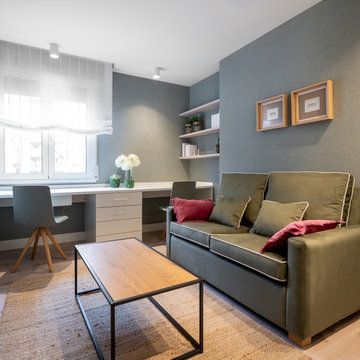
Reforma integral Sube Interiorismo www.subeinteriorismo.com
Biderbost Photo
Cette photo montre une petite salle de séjour chic ouverte avec salle de jeu, un mur vert, sol en stratifié, aucune cheminée, un téléviseur encastré, un sol beige et du papier peint.
Cette photo montre une petite salle de séjour chic ouverte avec salle de jeu, un mur vert, sol en stratifié, aucune cheminée, un téléviseur encastré, un sol beige et du papier peint.
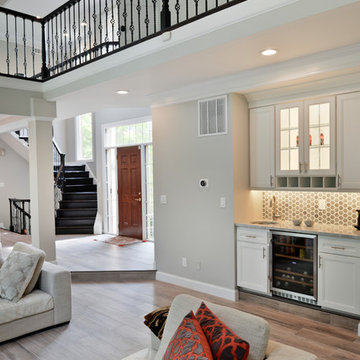
A family in McLean VA decided to remodel two levels of their home.
There was wasted floor space and disconnections throughout the living room and dining room area. The family room was very small and had a closet as washer and dryer closet. Two walls separating kitchen from adjacent dining room and family room.
After several design meetings, the final blue print went into construction phase, gutting entire kitchen, family room, laundry room, open balcony.
We built a seamless main level floor. The laundry room was relocated and we built a new space on the second floor for their convenience.
The family room was expanded into the laundry room space, the kitchen expanded its wing into the adjacent family room and dining room, with a large middle Island that made it all stand tall.
The use of extended lighting throughout the two levels has made this project brighter than ever. A walk -in pantry with pocket doors was added in hallway. We deleted two structure columns by the way of using large span beams, opening up the space. The open foyer was floored in and expanded the dining room over it.
All new porcelain tile was installed in main level, a floor to ceiling fireplace(two story brick fireplace) was faced with highly decorative stone.
The second floor was open to the two story living room, we replaced all handrails and spindles with Rod iron and stained handrails to match new floors. A new butler area with under cabinet beverage center was added in the living room area.
The den was torn up and given stain grade paneling and molding to give a deep and mysterious look to the new library.
The powder room was gutted, redefined, one doorway to the den was closed up and converted into a vanity space with glass accent background and built in niche.
Upscale appliances and decorative mosaic back splash, fancy lighting fixtures and farm sink are all signature marks of the kitchen remodel portion of this amazing project.
I don't think there is only one thing to define the interior remodeling of this revamped home, the transformation has been so grand.
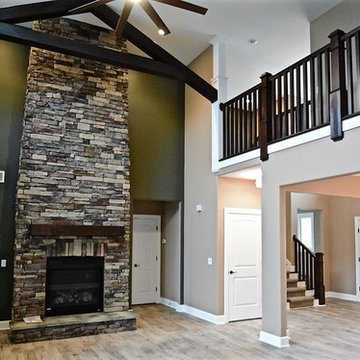
Open two story great room with custom made cedar beams, balcony over looking from second floor
Exemple d'une grande salle de séjour craftsman ouverte avec un mur vert, sol en stratifié, une cheminée standard et un manteau de cheminée en pierre.
Exemple d'une grande salle de séjour craftsman ouverte avec un mur vert, sol en stratifié, une cheminée standard et un manteau de cheminée en pierre.
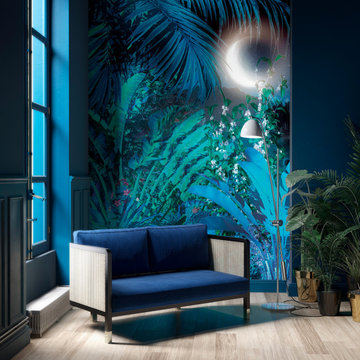
Eine Nacht unter Palmen offenbart die mystischen Geheimnisse des Dschungels.
Cette image montre une grande salle de séjour bohème ouverte avec un mur vert, sol en stratifié et un sol marron.
Cette image montre une grande salle de séjour bohème ouverte avec un mur vert, sol en stratifié et un sol marron.
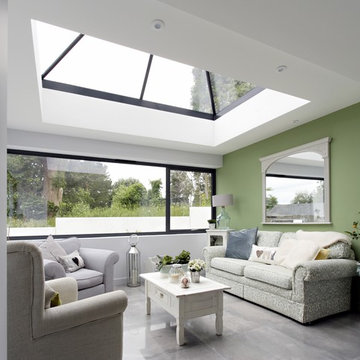
With advice from Charlie Luxton, Carroll was aiming to create a family home that was both amazing and affordable. He oversaw the project from start to finish, beginning in December 2014 and completed in January 2017.
Roof Maker was asked to help bring the wow factor to the sunroom with their triple-glazed Slimline® roof lantern. They were tasked to install this rooflight in just one day.
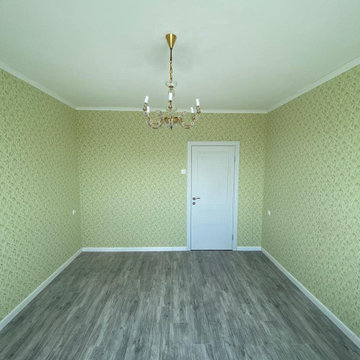
Эконом ремонт вторички - жилая комната
Idées déco pour une salle de séjour de taille moyenne avec un mur vert, sol en stratifié, un sol gris et du papier peint.
Idées déco pour une salle de séjour de taille moyenne avec un mur vert, sol en stratifié, un sol gris et du papier peint.
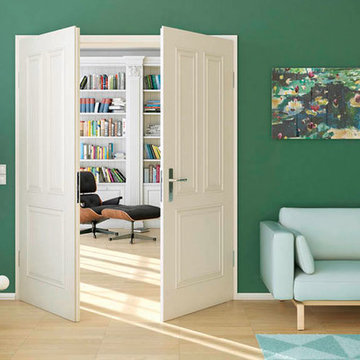
Vintage lacquer finish doors by Lebo available at Sustainable windows & doors
Idées déco pour une salle de séjour classique de taille moyenne et ouverte avec un mur vert, sol en stratifié et un sol blanc.
Idées déco pour une salle de séjour classique de taille moyenne et ouverte avec un mur vert, sol en stratifié et un sol blanc.
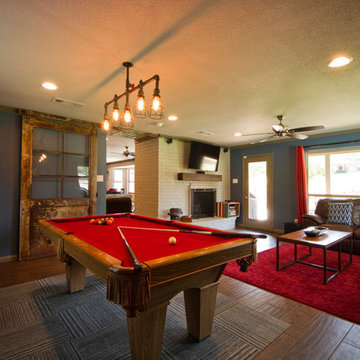
Aménagement d'une grande salle de séjour classique fermée avec salle de jeu, un mur vert, sol en stratifié, une cheminée standard, un manteau de cheminée en brique et un téléviseur fixé au mur.
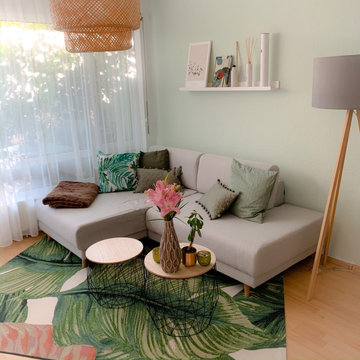
Hier wurde eine ehemalige Studenten-WG mit Schimmelschaden renoviert. Die Wohnung sollte nun der ehemaligen WG Bewohnerin als erste, richtige Wohnung dienen. Die Studentenoptik sollte verschwinden, eine frische und schicke Wohnung für eine junge Frau entstehen.
Wir entschieden uns zusammen für den skandinavischen
Stil mit Eiche als Holz.
Die Trendfarben rosa und grün bringen frischen Wind ins reduzierte Design. Jedoch werden sie, abgesehen von der Wand, nur in Details wie Kissen und Teppich eingesetzt. Hat man sich leid gesehen müssen nur ein paar Details getauscht und gestrichen werden. Teure Anschaffungen wie Sofa und Schränke sind wertig und zeitlos gewählt.
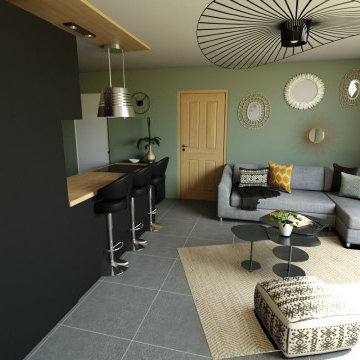
Ma cliente revient dans sa région natale après avoir travailler 15 ans à l'étranger dans des colocations. C'est donc son 1er chez-elle !!! enfin un petit coin à soi une construction neuve que nous avons réalisé ensemble en 3D afin de valider les matériaux et les accessoires à prévoir de suite à la réalisation sans fausses notes.
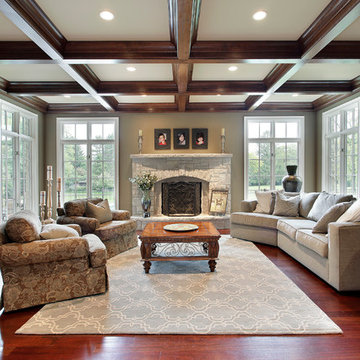
As a builder of custom homes primarily on the Northshore of Chicago, Raugstad has been building custom homes, and homes on speculation for three generations. Our commitment is always to the client. From commencement of the project all the way through to completion and the finishing touches, we are right there with you – one hundred percent. As your go-to Northshore Chicago custom home builder, we are proud to put our name on every completed Raugstad home.
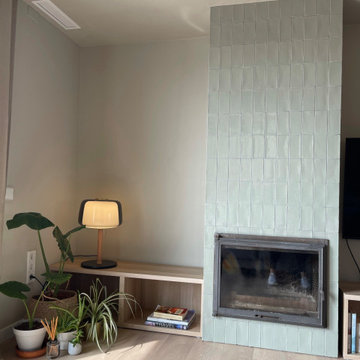
Reforma parcial en un ático lleno de posibilidades. Actuamos en la zona de día y en el Dormitorio Principal en Suite.
Abrimos los espacios y ubicamos una zona de trabajo en el salón con posibilidad de total independencia.
Azulejos de color verde también para enmarcar la chimenea.
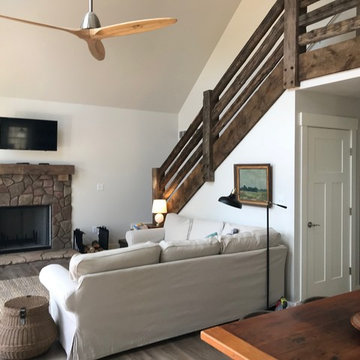
Réalisation d'une salle de séjour champêtre de taille moyenne et ouverte avec un mur vert, sol en stratifié, une cheminée standard, un manteau de cheminée en pierre, un téléviseur fixé au mur et un sol gris.
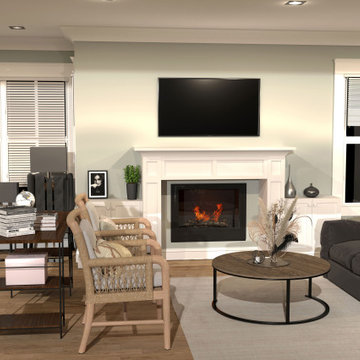
REMODELLING THE PORTION OF THE LIVING-ROOM & FAMILY-ROOM AREA. CREATING THE BEAUTIFULLY MADE MOULDING SYSTEM WITH CABINET (OPT.01) WITHOUT CABINET (OPT.02) NEXT TO THE MOULDING WITH THE FIREPLACE.
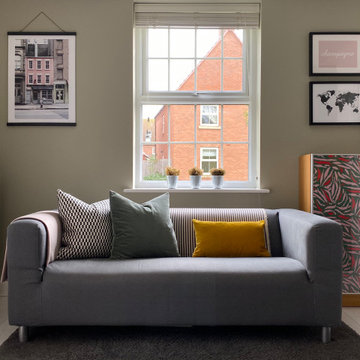
Existing furniture was hacked and accessorised to suite in with the new kitchen design
Idées déco pour une petite salle de séjour victorienne ouverte avec un mur vert, sol en stratifié et un sol blanc.
Idées déco pour une petite salle de séjour victorienne ouverte avec un mur vert, sol en stratifié et un sol blanc.
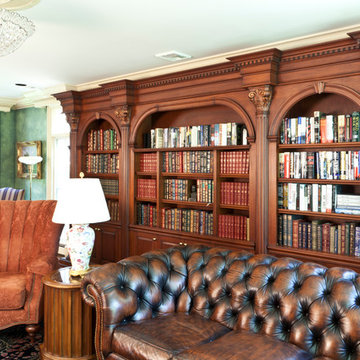
Jason Taylor Photography
Idées déco pour une grande salle de séjour classique ouverte avec une bibliothèque ou un coin lecture, un mur vert, sol en stratifié et un sol jaune.
Idées déco pour une grande salle de séjour classique ouverte avec une bibliothèque ou un coin lecture, un mur vert, sol en stratifié et un sol jaune.
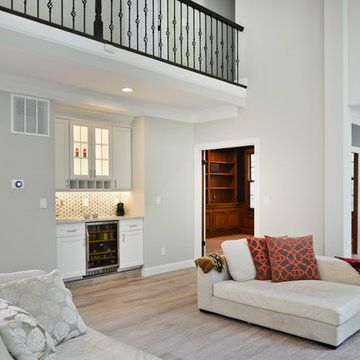
A family in McLean VA decided to remodel two levels of their home.
There was wasted floor space and disconnections throughout the living room and dining room area. The family room was very small and had a closet as washer and dryer closet. Two walls separating kitchen from adjacent dining room and family room.
After several design meetings, the final blue print went into construction phase, gutting entire kitchen, family room, laundry room, open balcony.
We built a seamless main level floor. The laundry room was relocated and we built a new space on the second floor for their convenience.
The family room was expanded into the laundry room space, the kitchen expanded its wing into the adjacent family room and dining room, with a large middle Island that made it all stand tall.
The use of extended lighting throughout the two levels has made this project brighter than ever. A walk -in pantry with pocket doors was added in hallway. We deleted two structure columns by the way of using large span beams, opening up the space. The open foyer was floored in and expanded the dining room over it.
All new porcelain tile was installed in main level, a floor to ceiling fireplace(two story brick fireplace) was faced with highly decorative stone.
The second floor was open to the two story living room, we replaced all handrails and spindles with Rod iron and stained handrails to match new floors. A new butler area with under cabinet beverage center was added in the living room area.
The den was torn up and given stain grade paneling and molding to give a deep and mysterious look to the new library.
The powder room was gutted, redefined, one doorway to the den was closed up and converted into a vanity space with glass accent background and built in niche.
Upscale appliances and decorative mosaic back splash, fancy lighting fixtures and farm sink are all signature marks of the kitchen remodel portion of this amazing project.
I don't think there is only one thing to define the interior remodeling of this revamped home, the transformation has been so grand.
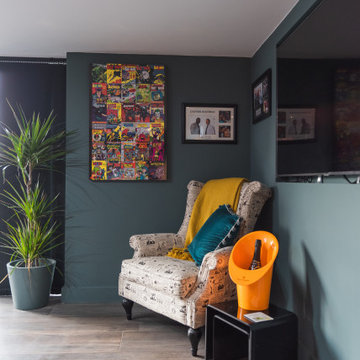
Cette photo montre une très grande salle de séjour tendance ouverte avec un bar de salon, un mur vert, sol en stratifié, un téléviseur fixé au mur, un sol marron et un plafond décaissé.
Idées déco de salles de séjour avec un mur vert et sol en stratifié
1