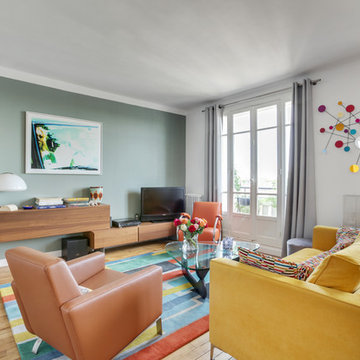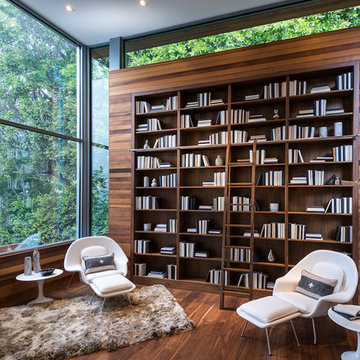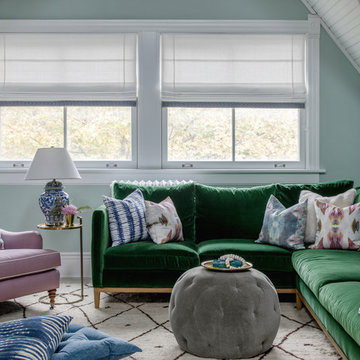Idées déco de salles de séjour avec un mur marron et un mur vert
Trier par :
Budget
Trier par:Populaires du jour
1 - 20 sur 8 974 photos
1 sur 3

Mes clients désiraient une circulation plus fluide pour leur pièce à vivre et une ambiance plus chaleureuse et moderne.
Après une étude de faisabilité, nous avons décidé d'ouvrir une partie du mur porteur afin de créer un bloc central recevenant d'un côté les éléments techniques de la cuisine et de l'autre le poêle rotatif pour le salon. Dès l'entrée, nous avons alors une vue sur le grand salon.
La cuisine a été totalement retravaillée, un grand plan de travail et de nombreux rangements, idéal pour cette grande famille.
Côté salle à manger, nous avons joué avec du color zonning, technique de peinture permettant de créer un espace visuellement. Une grande table esprit industriel, un banc et des chaises colorées pour un espace dynamique et chaleureux.
Pour leur salon, mes clients voulaient davantage de rangement et des lignes modernes, j'ai alors dessiné un meuble sur mesure aux multiples rangements et servant de meuble TV. Un canapé en cuir marron et diverses assises modulables viennent délimiter cet espace chaleureux et conviviale.
L'ensemble du sol a été changé pour un modèle en startifié chêne raboté pour apporter de la chaleur à la pièce à vivre.
Le mobilier et la décoration s'articulent autour d'un camaïeu de verts et de teintes chaudes pour une ambiance chaleureuse, moderne et dynamique.

Cette image montre une salle de séjour design de taille moyenne et ouverte avec parquet clair, un téléviseur indépendant, un sol marron, un mur vert et aucune cheminée.

Idées déco pour une grande salle de séjour contemporaine ouverte avec un mur vert, parquet clair, aucune cheminée, un téléviseur dissimulé et un sol marron.

Maison Louis-Marie Vincent
Exemple d'une salle de séjour mansardée ou avec mezzanine chic avec une bibliothèque ou un coin lecture, un mur marron, un sol en bois brun, une cheminée standard et un sol marron.
Exemple d'une salle de séjour mansardée ou avec mezzanine chic avec une bibliothèque ou un coin lecture, un mur marron, un sol en bois brun, une cheminée standard et un sol marron.

This photo: Interior designer Claire Ownby, who crafted furniture for the great room's living area, took her cues for the palette from the architecture. The sofa's Roma fabric mimics the Cantera Negra stone columns, chairs sport a Pindler granite hue, and the Innovations Rodeo faux leather on the coffee table resembles the floor tiles. Nearby, Shakuff's Tube chandelier hangs over a dining table surrounded by chairs in a charcoal Pindler fabric.
Positioned near the base of iconic Camelback Mountain, “Outside In” is a modernist home celebrating the love of outdoor living Arizonans crave. The design inspiration was honoring early territorial architecture while applying modernist design principles.
Dressed with undulating negra cantera stone, the massing elements of “Outside In” bring an artistic stature to the project’s design hierarchy. This home boasts a first (never seen before feature) — a re-entrant pocketing door which unveils virtually the entire home’s living space to the exterior pool and view terrace.
A timeless chocolate and white palette makes this home both elegant and refined. Oriented south, the spectacular interior natural light illuminates what promises to become another timeless piece of architecture for the Paradise Valley landscape.
Project Details | Outside In
Architect: CP Drewett, AIA, NCARB, Drewett Works
Builder: Bedbrock Developers
Interior Designer: Ownby Design
Photographer: Werner Segarra
Publications:
Luxe Interiors & Design, Jan/Feb 2018, "Outside In: Optimized for Entertaining, a Paradise Valley Home Connects with its Desert Surrounds"
Awards:
Gold Nugget Awards - 2018
Award of Merit – Best Indoor/Outdoor Lifestyle for a Home – Custom
The Nationals - 2017
Silver Award -- Best Architectural Design of a One of a Kind Home - Custom or Spec
http://www.drewettworks.com/outside-in/

Cette photo montre une salle de séjour nature avec une bibliothèque ou un coin lecture, un mur marron et un sol en bois brun.

Builder/Designer/Owner – Masud Sarshar
Photos by – Simon Berlyn, BerlynPhotography
Our main focus in this beautiful beach-front Malibu home was the view. Keeping all interior furnishing at a low profile so that your eye stays focused on the crystal blue Pacific. Adding natural furs and playful colors to the homes neutral palate kept the space warm and cozy. Plants and trees helped complete the space and allowed “life” to flow inside and out. For the exterior furnishings we chose natural teak and neutral colors, but added pops of orange to contrast against the bright blue skyline.
This multipurpose room is a game room, a pool room, a family room, a built in bar, and a in door out door space. Please place to entertain and have a cocktail at the same time.
JL Interiors is a LA-based creative/diverse firm that specializes in residential interiors. JL Interiors empowers homeowners to design their dream home that they can be proud of! The design isn’t just about making things beautiful; it’s also about making things work beautifully. Contact us for a free consultation Hello@JLinteriors.design _ 310.390.6849_ www.JLinteriors.design

Residential Design by Peter Eskuche, AIA
Réalisation d'une salle de séjour tradition avec une bibliothèque ou un coin lecture, un mur marron, parquet foncé, une cheminée standard, un manteau de cheminée en pierre, aucun téléviseur et éclairage.
Réalisation d'une salle de séjour tradition avec une bibliothèque ou un coin lecture, un mur marron, parquet foncé, une cheminée standard, un manteau de cheminée en pierre, aucun téléviseur et éclairage.

Above a newly constructed triple garage, we created a multifunctional space for a family that likes to entertain, but also spend time together watching movies, sports and playing pool.
Having worked with our clients before on a previous project, they gave us free rein to create something they couldn’t have thought of themselves. We planned the space to feel as open as possible, whilst still having individual areas with their own identity and purpose.
As this space was going to be predominantly used for entertaining in the evening or for movie watching, we made the room dark and enveloping using Farrow and Ball Studio Green in dead flat finish, wonderful for absorbing light. We then set about creating a lighting plan that offers multiple options for both ambience and practicality, so no matter what the occasion there was a lighting setting to suit.
The bar, banquette seat and sofa were all bespoke, specifically designed for this space, which allowed us to have the exact size and cover we wanted. We also designed a restroom and shower room, so that in the future should this space become a guest suite, it already has everything you need.
Given that this space was completed just before Christmas, we feel sure it would have been thoroughly enjoyed for entertaining.

Lower Level Family Room with Built-In Bunks and Stairs.
Cette image montre une salle de séjour chalet de taille moyenne avec un mur marron, moquette, un sol beige, un plafond en bois et boiseries.
Cette image montre une salle de séjour chalet de taille moyenne avec un mur marron, moquette, un sol beige, un plafond en bois et boiseries.

Aménagement d'une grande salle de séjour classique ouverte avec un sol en bois brun, une cheminée ribbon, un manteau de cheminée en pierre de parement, un téléviseur fixé au mur, un sol gris, un plafond voûté et un mur marron.

Zen Den (Family Room)
Cette image montre une salle de séjour minimaliste ouverte avec un mur marron, un sol en bois brun, une cheminée double-face, un manteau de cheminée en brique, un téléviseur fixé au mur, un sol marron et un plafond en bois.
Cette image montre une salle de séjour minimaliste ouverte avec un mur marron, un sol en bois brun, une cheminée double-face, un manteau de cheminée en brique, un téléviseur fixé au mur, un sol marron et un plafond en bois.

Beautiful media room. Features log burner and reclaimed wood walls.
Idée de décoration pour une salle de séjour design de taille moyenne et fermée avec salle de jeu, un téléviseur fixé au mur, un mur marron, cheminée suspendue, un manteau de cheminée en métal et un sol marron.
Idée de décoration pour une salle de séjour design de taille moyenne et fermée avec salle de jeu, un téléviseur fixé au mur, un mur marron, cheminée suspendue, un manteau de cheminée en métal et un sol marron.

Cette image montre une salle de séjour marine en bois avec un mur marron, parquet clair, un téléviseur encastré et un sol beige.

The family library or "den" with paneled walls, and a fresh furniture palette.
Aménagement d'une salle de séjour en bois de taille moyenne et fermée avec une bibliothèque ou un coin lecture, un mur marron, parquet clair, une cheminée standard, un manteau de cheminée en bois, aucun téléviseur, un sol beige et du lambris.
Aménagement d'une salle de séjour en bois de taille moyenne et fermée avec une bibliothèque ou un coin lecture, un mur marron, parquet clair, une cheminée standard, un manteau de cheminée en bois, aucun téléviseur, un sol beige et du lambris.

Adding Large Candle Holders in niches helps create depth in the room and keeping the integrity of the Spanish Influenced home.
Inspiration pour une grande salle de séjour méditerranéenne ouverte avec un mur marron, un sol en ardoise, une cheminée standard, un manteau de cheminée en béton, un téléviseur fixé au mur et un sol marron.
Inspiration pour une grande salle de séjour méditerranéenne ouverte avec un mur marron, un sol en ardoise, une cheminée standard, un manteau de cheminée en béton, un téléviseur fixé au mur et un sol marron.

Cette photo montre une salle de séjour nature avec un mur vert, parquet clair et un manteau de cheminée en brique.

Photography by Todd Goodman / LA Light
Aménagement d'une salle de séjour contemporaine avec un mur marron, parquet foncé et un sol marron.
Aménagement d'une salle de séjour contemporaine avec un mur marron, parquet foncé et un sol marron.

Greg Premru
Inspiration pour une salle de séjour traditionnelle avec une bibliothèque ou un coin lecture, un mur marron, parquet foncé, aucune cheminée, un téléviseur encastré et un sol marron.
Inspiration pour une salle de séjour traditionnelle avec une bibliothèque ou un coin lecture, un mur marron, parquet foncé, aucune cheminée, un téléviseur encastré et un sol marron.

Cette photo montre une salle de séjour chic de taille moyenne et ouverte avec un mur vert, aucune cheminée, aucun téléviseur et un sol gris.
Idées déco de salles de séjour avec un mur marron et un mur vert
1