Salle de Séjour
Trier par :
Budget
Trier par:Populaires du jour
81 - 100 sur 4 223 photos
1 sur 2
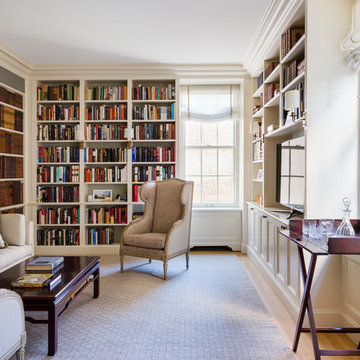
Idée de décoration pour une salle de séjour tradition fermée avec une bibliothèque ou un coin lecture, un mur vert, parquet clair, un téléviseur indépendant et un sol beige.
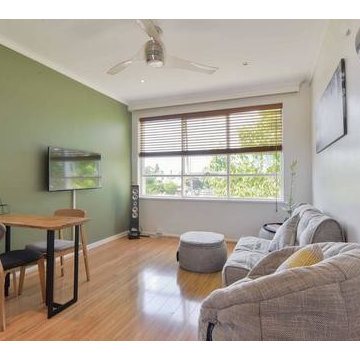
Le mobilier Ambient Lounge est élégant, doux, léger et lumineux. Le vert sur le mur apporte une légèreté et une douceur dans ce petit appartement AirBnB du centre-ville. Le mobilier Ambient Lounge a su donner à la pièce du caractère, du confort et de la fraîcheur. Le ventilateur en acier inoxydable au plafond ajoute un élément design et se fond parfaitement dans l’espace. Le parquet illumine également la pièce et donne un effet de grandeur. Une table pour le dîner et un téléviseur indispensable pour les petits budgets, ont été ajoutés. Cette rénovation à petit budget réalisée avec soin permet d’ajouter de la valeur et de l’attractivité au bien AirBnB.
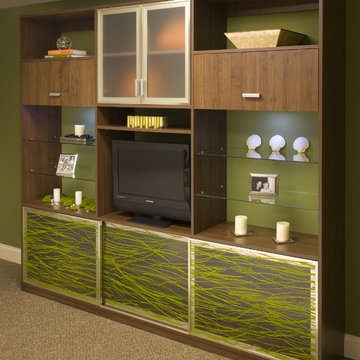
Réalisation d'une salle de séjour design avec un mur vert, moquette, aucune cheminée, un téléviseur indépendant et un sol marron.
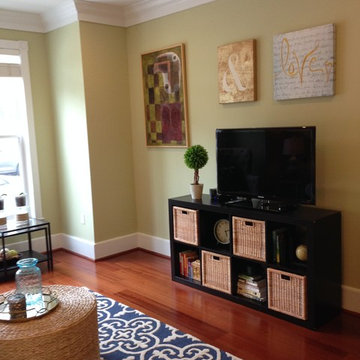
AFTER
Exemple d'une salle de séjour chic de taille moyenne et fermée avec un mur vert, un sol en bois brun et un téléviseur indépendant.
Exemple d'une salle de séjour chic de taille moyenne et fermée avec un mur vert, un sol en bois brun et un téléviseur indépendant.
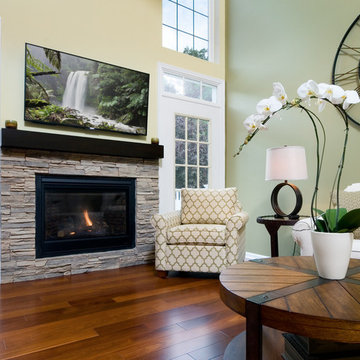
Here you can see the gas fireplace with stone surround. The wood mantle was stained to match the kitchen cabinetry, which created harmony between the two areas. To satisfy our clients' needs for an open floorplan, our designer pushed their furniture to the perimeter and we mounted their television above the fireplace. These changes created the uncluttered, traffic free living area our clients were seeking.
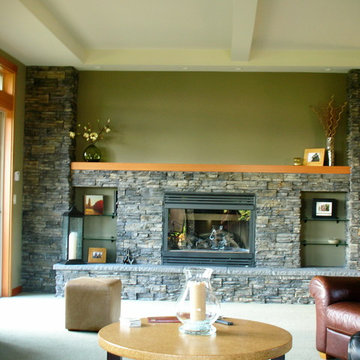
Great room / Media Room
Réalisation d'une grande salle de séjour tradition ouverte avec un bar de salon, un mur vert, moquette, une cheminée standard, un manteau de cheminée en pierre et un téléviseur dissimulé.
Réalisation d'une grande salle de séjour tradition ouverte avec un bar de salon, un mur vert, moquette, une cheminée standard, un manteau de cheminée en pierre et un téléviseur dissimulé.
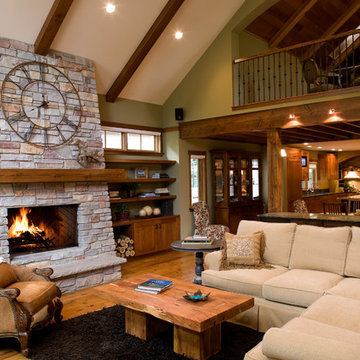
Modern elements combine with mid-century detailing to give this mountain-style home its rustic elegance.
Natural stone, exposed timber beams and vaulted ceilings are just a few of the design elements that make this rustic retreat so inviting. A welcoming front porch leads right up to the custom cherry door. Inside a large window affords breathtaking views of the garden-lined walkways, patio and bonfire pit. An expansive deck overlooks the park-like setting and natural wetlands. The great room's stone fireplace, visible from the gourmet kitchen, dining room and cozy owner's suite, acts as the home's center piece. Tasteful iron railings, fir millwork, stone and wood countertops, rich walnut and cherry cabinets, and Australian Cypress floors complete this warm and charming mountain-style home. Call today to schedule an informational visit, tour, or portfolio review.
BUILDER: Streeter & Associates, Renovation Division - Bob Near
ARCHITECT: Jalin Design
FURNISHINGS: Historic Studio
PHOTOGRAPHY: Steve Henke
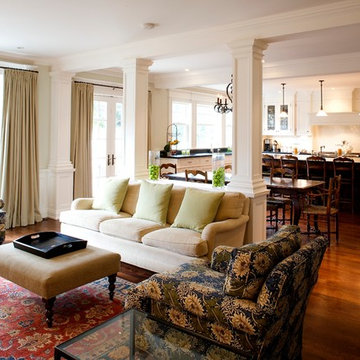
Cette image montre une salle de séjour traditionnelle de taille moyenne et ouverte avec un mur vert, un sol en bois brun, un téléviseur fixé au mur et un sol marron.

A cozy family room with wallpaper on the ceiling and walls. An inviting space that is comfortable and inviting with biophilic colors.
Idée de décoration pour une salle de séjour tradition de taille moyenne et fermée avec un mur vert, un sol en bois brun, une cheminée standard, un manteau de cheminée en pierre, un téléviseur fixé au mur, un sol beige, un plafond en papier peint et du papier peint.
Idée de décoration pour une salle de séjour tradition de taille moyenne et fermée avec un mur vert, un sol en bois brun, une cheminée standard, un manteau de cheminée en pierre, un téléviseur fixé au mur, un sol beige, un plafond en papier peint et du papier peint.
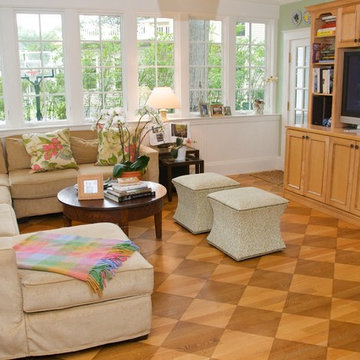
Designing additions for Victorian homes is a challenging task. The architects and builders who designed and built these homes were masters in their craft. No detail of design or proportion went unattended. Cummings Architects is often approached to work on these types of projects because of their unwavering dedication to ensure structural and aesthetic continuity both inside and out.
Upon meeting the owner of this stately home in Winchester, Massachusetts, Mathew immediately began sketching a beautifully detail drawing of a design for a family room with an upstairs master suite. Though the initial ideas were just rough concepts, the client could already see that Mathew’s vision for the house would blend the new space seamlessly into the fabric of the turn of the century home.
In the finished design, expanses of glass stretch along the lines of the living room, letting in an expansive amount of light and creating a sense of openness. The exterior walls and interior trims were designed to create an environment that merged the indoors and outdoors into a single comfortable space. The family enjoys this new room so much, that is has become their primary living space, making the original sitting rooms in the home a bit jealous.
Photo Credit: Cydney Ambrose
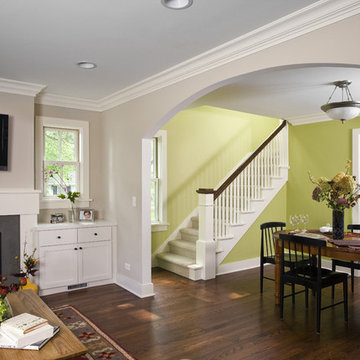
Photo by Linda Oyama-Bryan
Aménagement d'une salle de séjour classique de taille moyenne et ouverte avec un manteau de cheminée en béton, un mur vert, un sol marron, un sol en bois brun, une cheminée standard et un téléviseur fixé au mur.
Aménagement d'une salle de séjour classique de taille moyenne et ouverte avec un manteau de cheminée en béton, un mur vert, un sol marron, un sol en bois brun, une cheminée standard et un téléviseur fixé au mur.
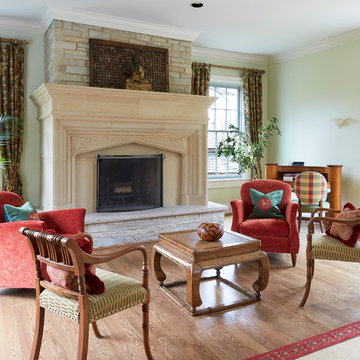
A traditional tudor style stone fireplace was added to a plain stone wall to add European sophistication to this bright airy room with views from all sides to the home's wooded grounds
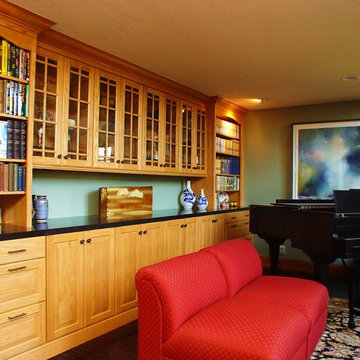
Aménagement d'une salle de séjour classique de taille moyenne et fermée avec une bibliothèque ou un coin lecture, un mur vert et aucun téléviseur.
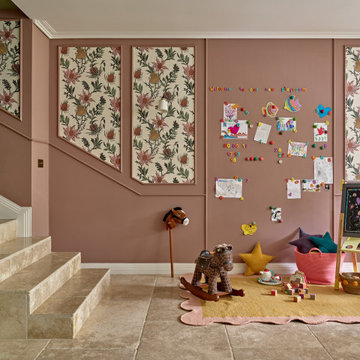
We are delighted to reveal our recent ‘House of Colour’ Barnes project.
We had such fun designing a space that’s not just aesthetically playful and vibrant, but also functional and comfortable for a young family. We loved incorporating lively hues, bold patterns and luxurious textures. What a pleasure to have creative freedom designing interiors that reflect our client’s personality.

La grande hauteur sous plafond a permis de créer une mezzanine confortable avec un lit deux places et une échelle fixe, ce qui est un luxe dans une petite surface: tous les espaces sont bien définis, et non deux-en-un. L'entrée se situe sous la mezzanine, et à sa gauche se trouve la salle d'eau. Le tout amène au salon, coin dînatoire et cuisine ouverte.
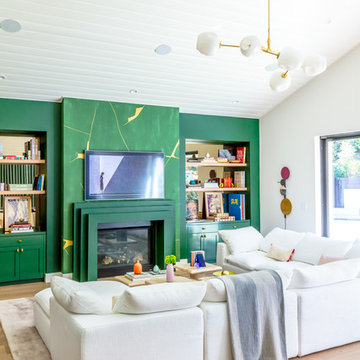
Inspiration pour une salle de séjour design ouverte avec un mur vert, un sol en bois brun, une cheminée standard, un téléviseur fixé au mur et un sol marron.
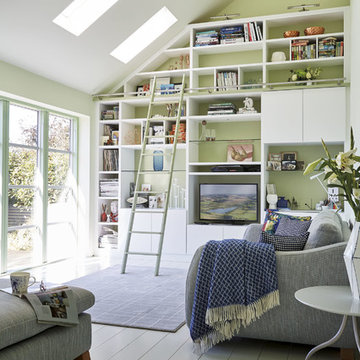
Painted in ‘sorrel’ this superb example of a large bespoke bookcase complements this spacious lounge perfectly.
This is a stunning fitted bookcase that not only looks great but fits the client’s initial vision by incorporating a small study area that can be neatly hidden away when not in use. Storage for books, pictures, trinkets and keepsakes has been carefully considered and designed sympathetically to the interior decor.
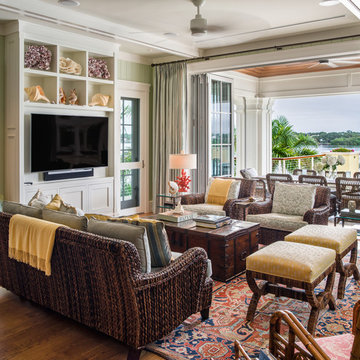
Herscoe Hajjar Architects
Idée de décoration pour une grande salle de séjour ethnique avec un mur vert, un sol en bois brun et un téléviseur encastré.
Idée de décoration pour une grande salle de séjour ethnique avec un mur vert, un sol en bois brun et un téléviseur encastré.
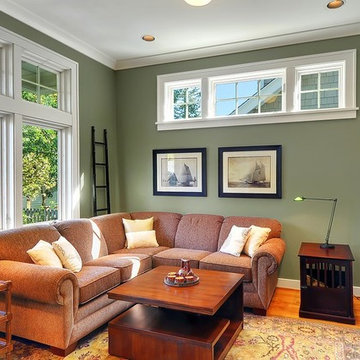
Réalisation d'une salle de séjour craftsman avec un mur vert, un sol en bois brun et un téléviseur indépendant.
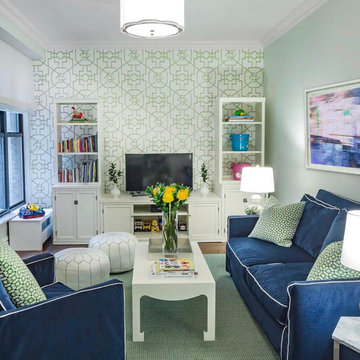
After shot of the playroom. We decided to take the dining room area and transform it into a playroom for their children.
Exemple d'une salle de séjour chic de taille moyenne et fermée avec une bibliothèque ou un coin lecture, un mur vert et moquette.
Exemple d'une salle de séjour chic de taille moyenne et fermée avec une bibliothèque ou un coin lecture, un mur vert et moquette.
5