Idées déco de salles de séjour avec un mur vert
Trier par :
Budget
Trier par:Populaires du jour
81 - 100 sur 811 photos
1 sur 3
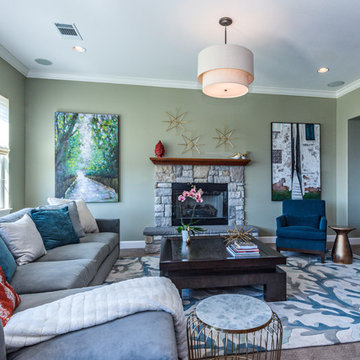
Nina Pomeroy Photography
Aménagement d'une grande salle de séjour contemporaine ouverte avec un mur vert, moquette, une cheminée standard, un manteau de cheminée en pierre, un téléviseur fixé au mur et un sol gris.
Aménagement d'une grande salle de séjour contemporaine ouverte avec un mur vert, moquette, une cheminée standard, un manteau de cheminée en pierre, un téléviseur fixé au mur et un sol gris.
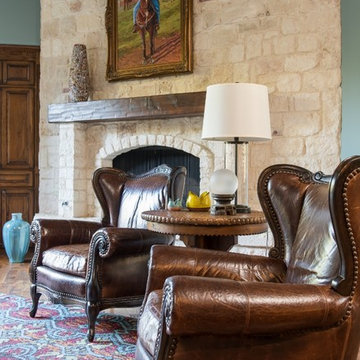
This Traditional residence needed an updated look. We painted the walls and ceilings, replaced the wallpaper and chandelier, designed custom window treatments, recovered the vintage antique furniture with updated modern fabrics, lightened and brightened the rooms. Even though we added dark color to the study walls it still brightened the feel of the space. We accented the room with custom framed baseball memorabilia and a cowhide rug. In the family room we added a freshness with a whimsical twist on a traditional rug available from Feizy along with lots of light and bright throw pillows. The coffee table adds balance to the heavy brown leather furniture and ties in nicely with the stone fireplace and hearth. The moody blue wall color makes the paintings pop. Our client loves their new look!
Michael Hunter Photography
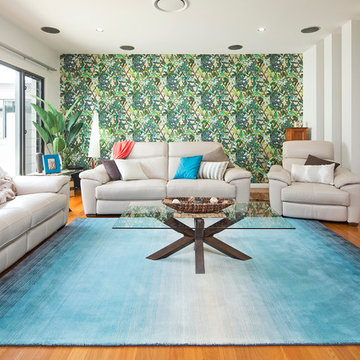
Caco Photography
Idées déco pour une grande salle de séjour exotique ouverte avec un sol en bois brun et un mur vert.
Idées déco pour une grande salle de séjour exotique ouverte avec un sol en bois brun et un mur vert.
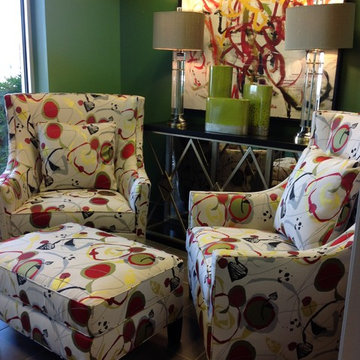
Cette image montre une petite salle de séjour design fermée avec un mur vert et un sol en carrelage de céramique.
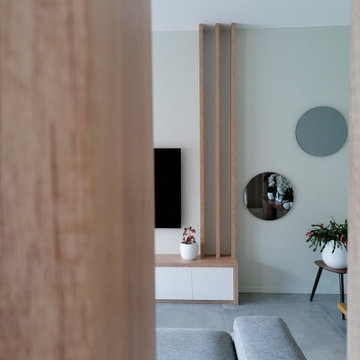
L'aménagement d'une pièce à vivre dans une maison moderne au coeur de Lyon.
La pièce à vivre d'une surface de 40m2 était certes très lumineuse et très spacieuse mais difficile à agencer. Quand il y a trop d’espace on ne sait parfois pas comment disposer les meubles sans laisser des grands vides inutilisés.
Nous avons donc décidé de créer une séparation ajourée au centre de la pièce pour délimiter l’espace salon de l’espace salle à manger. De cette manière le positionnement du mobilier et la circulation se fait naturellement autour de cette élément central.
Il fallait de plus créer un garde corps pour sécuriser l’escalier. Nous avons alors pensé à des lattes de bois verticales du sol au plafond pour fermer la cage d’escalier et un meuble-bureau sous celui pour optimiser l’espace.
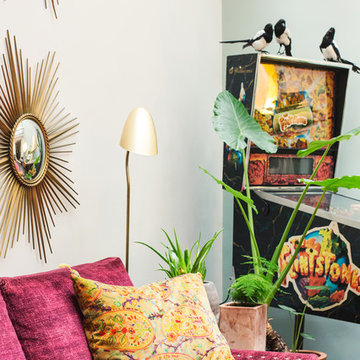
Alfredo Brant
Aménagement d'une salle de séjour contemporaine ouverte et de taille moyenne avec sol en béton ciré, un mur vert, aucune cheminée, aucun téléviseur et un sol gris.
Aménagement d'une salle de séjour contemporaine ouverte et de taille moyenne avec sol en béton ciré, un mur vert, aucune cheminée, aucun téléviseur et un sol gris.
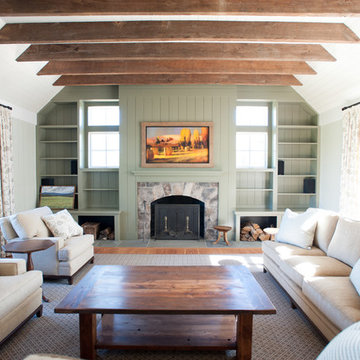
Bookcases surround the fireplace and and fireplace wall paneling and mantel. The window sill is the bookcase. Custom made log holders integrated with the bookcases flank either side of the fireplace. The TV is behind the framed mantel picture and through the magic of technology allows the screen image of the TV to display with no loss of clarity. Exceptional details provided by Architect, Contractor and Cabinetmaker.
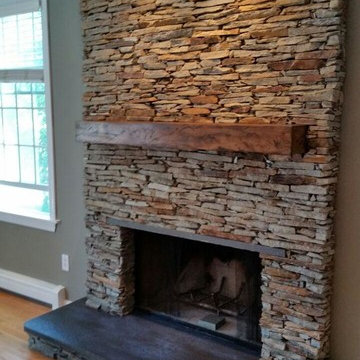
Rustic hewn alder mantel with a light brown stain and black glaze. We build these mantels custom size, color & distressing can be made to suite your style.
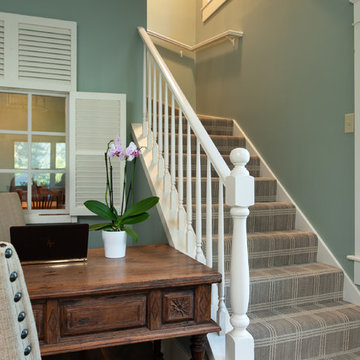
Photography by Tahoe Real Estate Photography
Inspiration pour une salle de séjour rustique de taille moyenne et ouverte avec un mur vert, un sol en bois brun, aucune cheminée, un téléviseur fixé au mur et un sol marron.
Inspiration pour une salle de séjour rustique de taille moyenne et ouverte avec un mur vert, un sol en bois brun, aucune cheminée, un téléviseur fixé au mur et un sol marron.
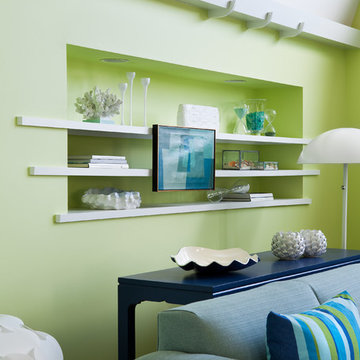
in this open floor plan, a half level above the main great room is a true tv room complete with a half moon window from which to see the ocean beyond. walls are painted a lime green and the sectional upholstered in a sky blue. floor is covered in seagrass and furniture is remiscent of the mid century age. rosewood and white lacquer media console bookended by the iconic floor lamp. swivel chair is upholstered in lime green velvet while the cube ottomans are done in a true ageatic blue velvet.
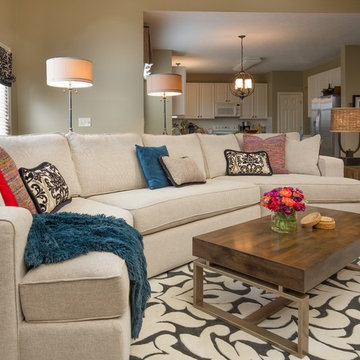
JE Evans Photography
Idée de décoration pour une salle de séjour minimaliste de taille moyenne et ouverte avec un mur vert, un sol en bois brun, une cheminée standard, un manteau de cheminée en carrelage et un téléviseur encastré.
Idée de décoration pour une salle de séjour minimaliste de taille moyenne et ouverte avec un mur vert, un sol en bois brun, une cheminée standard, un manteau de cheminée en carrelage et un téléviseur encastré.
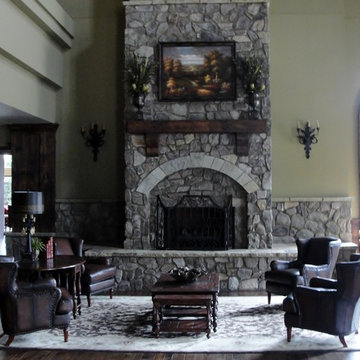
Daco Real Stone Veneer used to update this formal fireplace into a priceless focal point
Exemple d'une salle de séjour mansardée ou avec mezzanine montagne de taille moyenne avec un mur vert, un sol en bois brun, une cheminée standard, un manteau de cheminée en pierre, aucun téléviseur et un sol beige.
Exemple d'une salle de séjour mansardée ou avec mezzanine montagne de taille moyenne avec un mur vert, un sol en bois brun, une cheminée standard, un manteau de cheminée en pierre, aucun téléviseur et un sol beige.
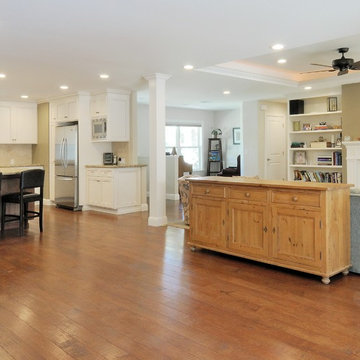
Client hired Morse Remodeling to design and construct this newly purchased home with large lot so that they could move their family with young children in. It was a full gut, addition and entire renovation of this 1960's ranch style home. The house is situated in a neighborhood which has seen many whole house upgrades and renovations. The original plan consisted of a living room, family room, and galley kitchen. These were all renovated and combined into one large open great room. A master suite addition was added to the back of the home behind the garage. A full service laundry room was added near the garage with a large walk in pantry near the kitchen. Design, Build, and Enjoy!
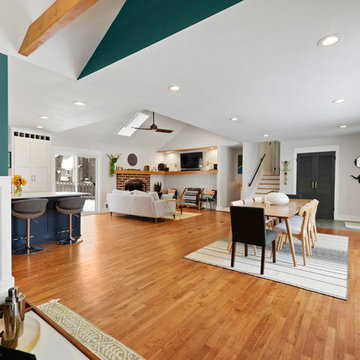
Samantha Ward
Inspiration pour une salle de séjour traditionnelle de taille moyenne et ouverte avec une bibliothèque ou un coin lecture, un mur vert et un sol en bois brun.
Inspiration pour une salle de séjour traditionnelle de taille moyenne et ouverte avec une bibliothèque ou un coin lecture, un mur vert et un sol en bois brun.
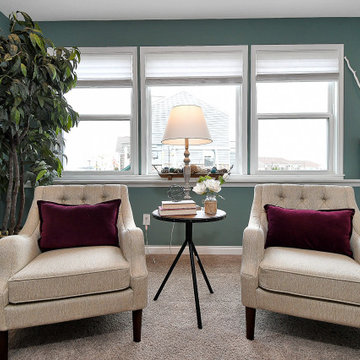
Idées déco pour une grande salle de séjour campagne fermée avec un mur vert, moquette, un téléviseur indépendant et un sol beige.
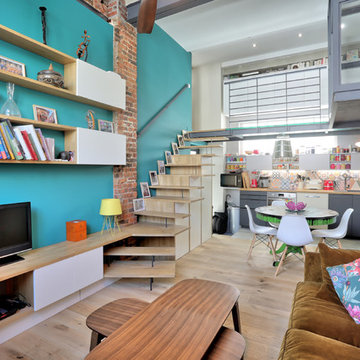
Perrier Li
Cette photo montre une petite salle de séjour industrielle ouverte avec un mur vert, parquet clair, un téléviseur indépendant et un sol marron.
Cette photo montre une petite salle de séjour industrielle ouverte avec un mur vert, parquet clair, un téléviseur indépendant et un sol marron.
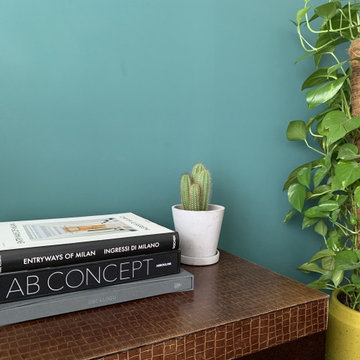
Bauletto in mogano e pelle, funziona perfettamente come tavolinetto e libri che al contempo arredano.
Il cactus e il ficus rendono l'ambiente piu' vivo
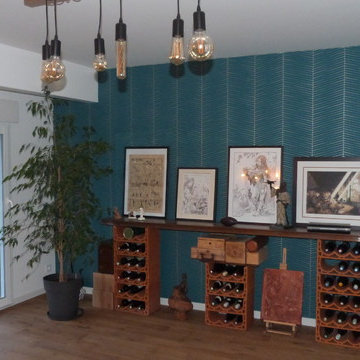
Réalisation d'une salle de séjour de taille moyenne et fermée avec une bibliothèque ou un coin lecture, un mur vert, parquet clair et un sol beige.
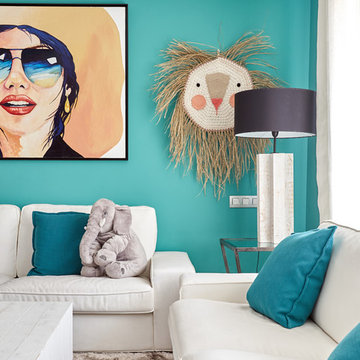
Fotos: Carla Capdevila Baquero
Aménagement d'une petite salle de séjour éclectique fermée avec un téléviseur encastré, un mur vert, parquet foncé et aucune cheminée.
Aménagement d'une petite salle de séjour éclectique fermée avec un téléviseur encastré, un mur vert, parquet foncé et aucune cheminée.
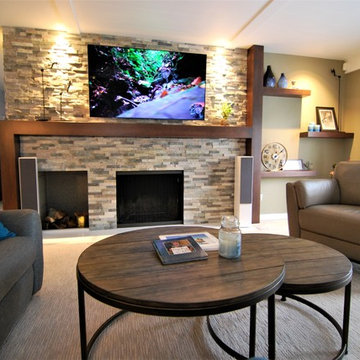
We brought Larry's family room from the 1970s to 2000 by completely transforming his fireplace, changing furniture and flooring, adding fresh paint color and a splashy new attitude.
Idées déco de salles de séjour avec un mur vert
5