Idées déco de salles de séjour avec un mur violet
Trier par:Populaires du jour
101 - 120 sur 447 photos
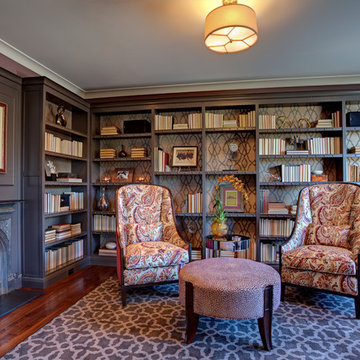
Mitchell Shenker
Cette image montre une salle de séjour traditionnelle de taille moyenne et fermée avec une bibliothèque ou un coin lecture, un mur violet, un sol en bois brun, une cheminée standard et un manteau de cheminée en métal.
Cette image montre une salle de séjour traditionnelle de taille moyenne et fermée avec une bibliothèque ou un coin lecture, un mur violet, un sol en bois brun, une cheminée standard et un manteau de cheminée en métal.
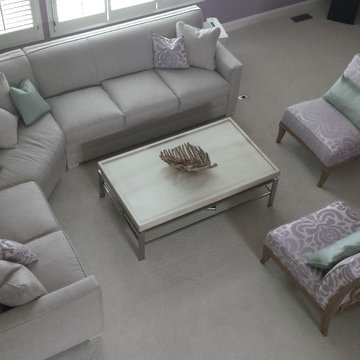
Inspiration pour une grande salle de séjour traditionnelle ouverte avec un mur violet, moquette et un sol beige.
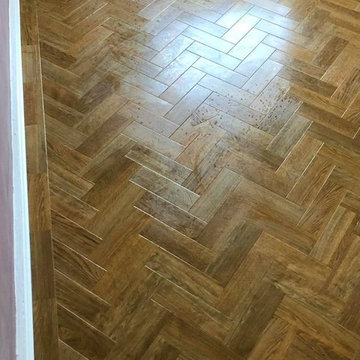
This stunning herringbone flooring is from Amtico Signature and is american oak. It gives a versatile finish which is actually suited equally to classic and contemporary schemes. We fitted this for one of customers in Hertford.
Pic 2/3
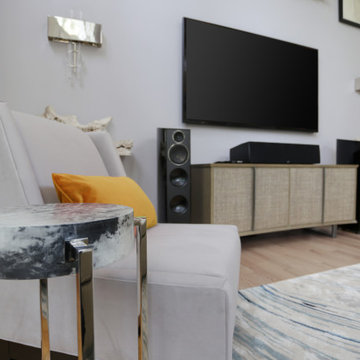
This gallery room design elegantly combines cool color tones with a sleek modern look. The wavy area rug anchors the room with subtle visual textures reminiscent of water. The art in the space makes the room feel much like a museum, while the furniture and accessories will bring in warmth into the room.
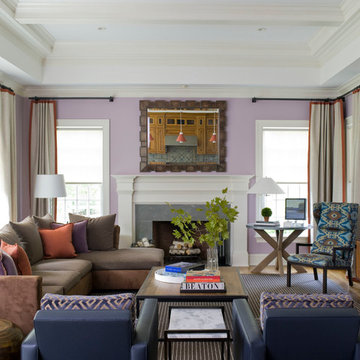
Photographed by John Gruen
Réalisation d'une grande salle de séjour design fermée avec un mur violet, un sol en bois brun, une cheminée standard, un téléviseur fixé au mur, un manteau de cheminée en bois et un sol marron.
Réalisation d'une grande salle de séjour design fermée avec un mur violet, un sol en bois brun, une cheminée standard, un téléviseur fixé au mur, un manteau de cheminée en bois et un sol marron.
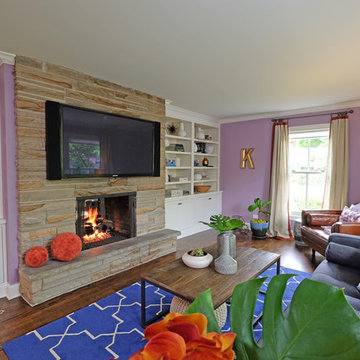
Free ebook, Creating the Ideal Kitchen. DOWNLOAD NOW
The Klimala’s and their three kids are no strangers to moving, this being their fifth house in the same town over the 20-year period they have lived there. “It must be the 7-year itch, because every seven years, we seem to find ourselves antsy for a new project or a new environment. I think part of it is being a designer, I see my own taste evolve and I want my environment to reflect that. Having easy access to wonderful tradesmen and a knowledge of the process makes it that much easier”.
This time, Klimala’s fell in love with a somewhat unlikely candidate. The 1950’s ranch turned cape cod was a bit of a mutt, but it’s location 5 minutes from their design studio and backing up to the high school where their kids can roll out of bed and walk to school, coupled with the charm of its location on a private road and lush landscaping made it an appealing choice for them.
“The bones of the house were really charming. It was typical 1,500 square foot ranch that at some point someone added a second floor to. Its sloped roofline and dormered bedrooms gave it some charm.” With the help of architect Maureen McHugh, Klimala’s gutted and reworked the layout to make the house work for them. An open concept kitchen and dining room allows for more frequent casual family dinners and dinner parties that linger. A dingy 3-season room off the back of the original house was insulated, given a vaulted ceiling with skylights and now opens up to the kitchen. This room now houses an 8’ raw edge white oak dining table and functions as an informal dining room. “One of the challenges with these mid-century homes is the 8’ ceilings. I had to have at least one room that had a higher ceiling so that’s how we did it” states Klimala.
The kitchen features a 10’ island which houses a 5’0” Galley Sink. The Galley features two faucets, and double tiered rail system to which accessories such as cutting boards and stainless steel bowls can be added for ease of cooking. Across from the large sink is an induction cooktop. “My two teen daughters and I enjoy cooking, and the Galley and induction cooktop make it so easy.” A wall of tall cabinets features a full size refrigerator, freezer, double oven and built in coffeemaker. The area on the opposite end of the kitchen features a pantry with mirrored glass doors and a beverage center below.
The rest of the first floor features an entry way, a living room with views to the front yard’s lush landscaping, a family room where the family hangs out to watch TV, a back entry from the garage with a laundry room and mudroom area, one of the home’s four bedrooms and a full bath. There is a double sided fireplace between the family room and living room. The home features pops of color from the living room’s peach grass cloth to purple painted wall in the family room. “I’m definitely a traditionalist at heart but because of the home’s Midcentury roots, I wanted to incorporate some of those elements into the furniture, lighting and accessories which also ended up being really fun. We are not formal people so I wanted a house that my kids would enjoy, have their friends over and feel comfortable.”
The second floor houses the master bedroom suite, two of the kids’ bedrooms and a back room nicknamed “the library” because it has turned into a quiet get away area where the girls can study or take a break from the rest of the family. The area was originally unfinished attic, and because the home was short on closet space, this Jack and Jill area off the girls’ bedrooms houses two large walk-in closets and a small sitting area with a makeup vanity. “The girls really wanted to keep the exposed brick of the fireplace that runs up the through the space, so that’s what we did, and I think they feel like they are in their own little loft space in the city when they are up there” says Klimala.
Designed by: Susan Klimala, CKD, CBD
Photography by: Carlos Vergara
For more information on kitchen and bath design ideas go to: www.kitchenstudio-ge.com
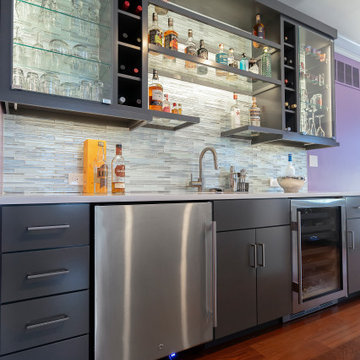
Cette image montre une petite salle de séjour minimaliste fermée avec un bar de salon, un mur violet, un sol en bois brun, un téléviseur fixé au mur et un sol marron.
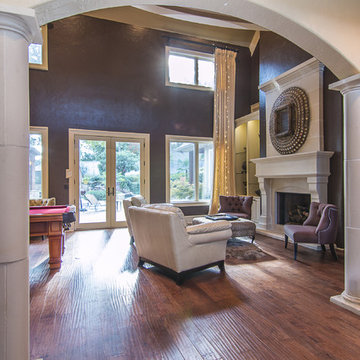
Living room
Exemple d'une grande salle de séjour éclectique ouverte avec un mur violet, parquet foncé, une cheminée standard, un manteau de cheminée en pierre et un téléviseur encastré.
Exemple d'une grande salle de séjour éclectique ouverte avec un mur violet, parquet foncé, une cheminée standard, un manteau de cheminée en pierre et un téléviseur encastré.
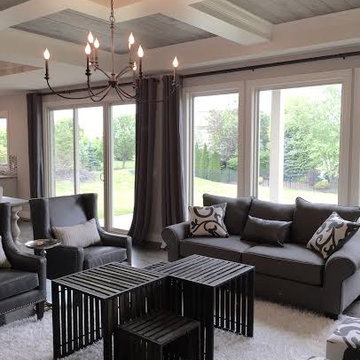
Inspiration pour une salle de séjour traditionnelle de taille moyenne et ouverte avec un mur violet, parquet foncé, une cheminée standard, un manteau de cheminée en carrelage et aucun téléviseur.
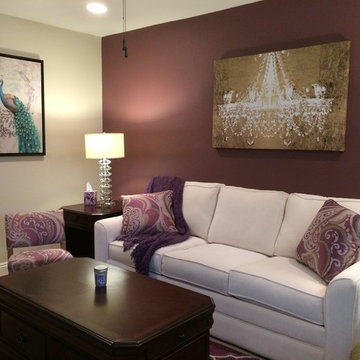
With an extra bedroom not needed in this home any longer, this client wanted to give her daughters a stting/hang out room. So we purchased a sofa with custom fabric and pillows. This was our inspiration to start, and we also ordered 2 extra yards of fabric to cover her grandmothers mini chair. We only painted one accent wall this deep purple, and Found an amazing rug, artwork, crystal lamps, and the space is set for a great girls night in.
Linda jaramillo
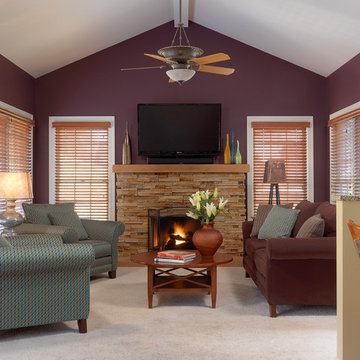
hearth room remodel. new stone veneer and mantel, dark eggplant paint, fun lamps and accessories
Photo by Alise O'Brien
Réalisation d'une salle de séjour bohème de taille moyenne et ouverte avec un mur violet, moquette, une cheminée standard, un manteau de cheminée en pierre et un téléviseur fixé au mur.
Réalisation d'une salle de séjour bohème de taille moyenne et ouverte avec un mur violet, moquette, une cheminée standard, un manteau de cheminée en pierre et un téléviseur fixé au mur.
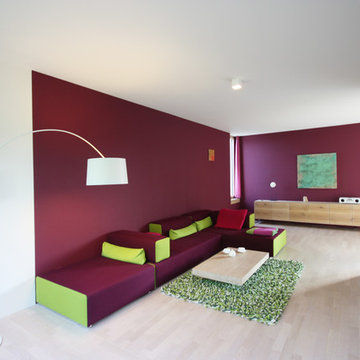
ARCHITEKTEN BRÜNING REIN
Inspiration pour une grande salle de séjour design fermée avec parquet clair, aucune cheminée, aucun téléviseur et un mur violet.
Inspiration pour une grande salle de séjour design fermée avec parquet clair, aucune cheminée, aucun téléviseur et un mur violet.
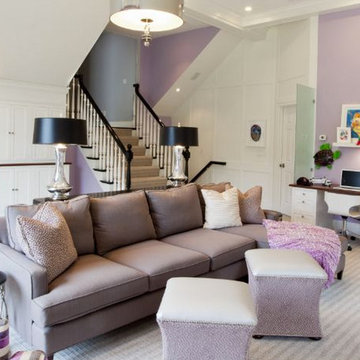
Exemple d'une grande salle de séjour chic fermée avec un mur violet, moquette, aucune cheminée et aucun téléviseur.
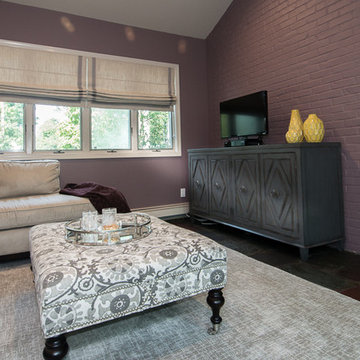
Idées déco pour une salle de séjour classique de taille moyenne et ouverte avec un mur violet, un sol en ardoise, un téléviseur indépendant et un sol gris.
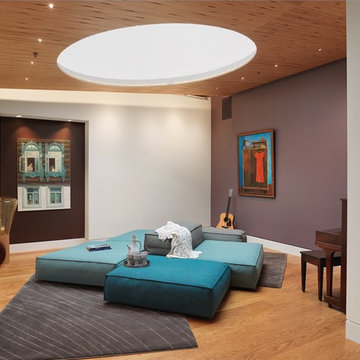
MacCracken Architects
Rien van Rijthoven Photography
Aménagement d'une salle de séjour contemporaine ouverte avec une salle de musique, un mur violet, un sol en bois brun et aucune cheminée.
Aménagement d'une salle de séjour contemporaine ouverte avec une salle de musique, un mur violet, un sol en bois brun et aucune cheminée.
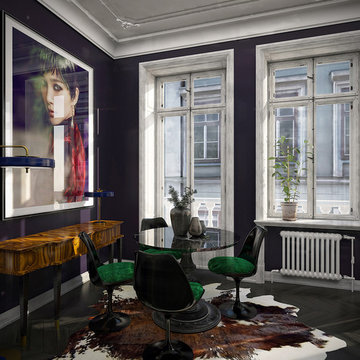
Dark-colored walls as a major part of a living space can be really cozy and soothing...It's always about proportion and harmony.
Réalisation d'une salle de séjour bohème de taille moyenne et ouverte avec une bibliothèque ou un coin lecture, un mur violet, un sol en bois brun, aucune cheminée, aucun téléviseur et un sol gris.
Réalisation d'une salle de séjour bohème de taille moyenne et ouverte avec une bibliothèque ou un coin lecture, un mur violet, un sol en bois brun, aucune cheminée, aucun téléviseur et un sol gris.
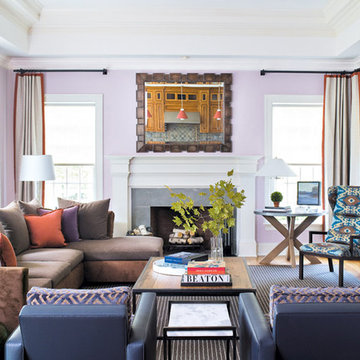
This modern den is alive with color and patterns. The earth tones mixed with bright patterns blend effortlessly.
Exemple d'une salle de séjour chic de taille moyenne et ouverte avec un mur violet, moquette, une cheminée standard, un manteau de cheminée en pierre et un téléviseur fixé au mur.
Exemple d'une salle de séjour chic de taille moyenne et ouverte avec un mur violet, moquette, une cheminée standard, un manteau de cheminée en pierre et un téléviseur fixé au mur.
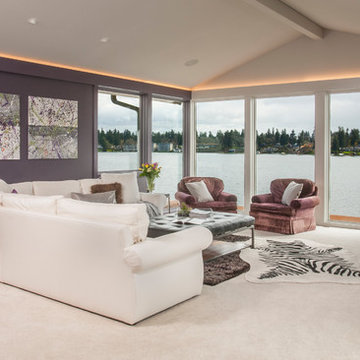
Cette image montre une salle de séjour design de taille moyenne et ouverte avec un mur violet, moquette, une cheminée ribbon, un manteau de cheminée en métal et un téléviseur fixé au mur.
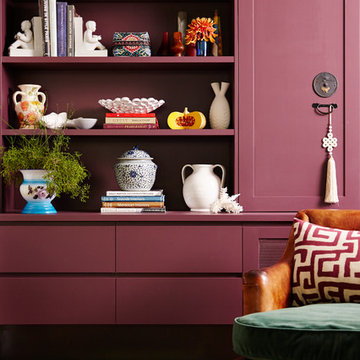
Ecletic homewares.
Benito Martin photographer
Cette photo montre une salle de séjour éclectique de taille moyenne et ouverte avec un mur violet, un sol en bois brun, un téléviseur encastré et un sol marron.
Cette photo montre une salle de séjour éclectique de taille moyenne et ouverte avec un mur violet, un sol en bois brun, un téléviseur encastré et un sol marron.
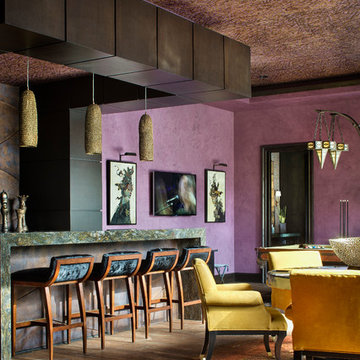
Piston Design
Aménagement d'une salle de séjour méditerranéenne ouverte avec salle de jeu, un mur violet, une cheminée d'angle et un téléviseur fixé au mur.
Aménagement d'une salle de séjour méditerranéenne ouverte avec salle de jeu, un mur violet, une cheminée d'angle et un téléviseur fixé au mur.
Idées déco de salles de séjour avec un mur violet
6