Idées déco de salles de séjour avec un mur vert et un sol beige
Trier par :
Budget
Trier par:Populaires du jour
1 - 20 sur 422 photos

A cozy family room with wallpaper on the ceiling and walls. An inviting space that is comfortable and inviting with biophilic colors.
Idée de décoration pour une salle de séjour tradition de taille moyenne et fermée avec un mur vert, un sol en bois brun, une cheminée standard, un manteau de cheminée en pierre, un téléviseur fixé au mur, un sol beige, un plafond en papier peint et du papier peint.
Idée de décoration pour une salle de séjour tradition de taille moyenne et fermée avec un mur vert, un sol en bois brun, une cheminée standard, un manteau de cheminée en pierre, un téléviseur fixé au mur, un sol beige, un plafond en papier peint et du papier peint.
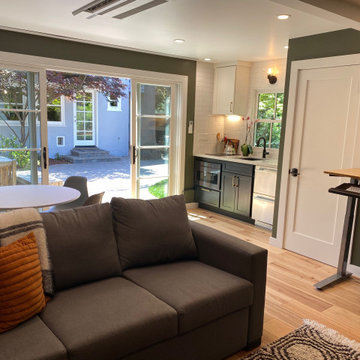
Cette image montre une petite salle de séjour traditionnelle ouverte avec un mur vert, parquet clair, un téléviseur fixé au mur et un sol beige.

Bibliothèque mur offre quant à elle une belle mise en valeur de la gaité de pièce, soulignée par une couleur affirmée.
Aménagement d'une petite salle de séjour moderne ouverte avec une bibliothèque ou un coin lecture, un mur vert, parquet clair, aucune cheminée, un téléviseur encastré, un sol beige et poutres apparentes.
Aménagement d'une petite salle de séjour moderne ouverte avec une bibliothèque ou un coin lecture, un mur vert, parquet clair, aucune cheminée, un téléviseur encastré, un sol beige et poutres apparentes.
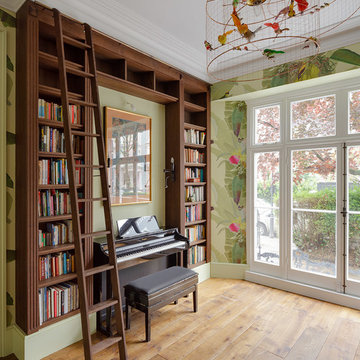
The Reclaimed Flooring Company
Idée de décoration pour une salle de séjour champêtre avec une salle de musique, un mur vert, un sol en bois brun et un sol beige.
Idée de décoration pour une salle de séjour champêtre avec une salle de musique, un mur vert, un sol en bois brun et un sol beige.
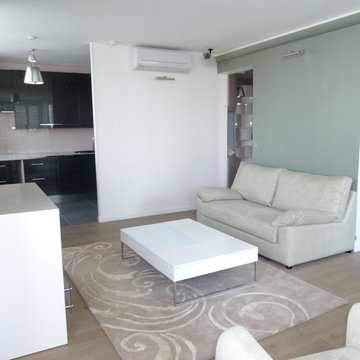
Cette image montre une grande salle de séjour minimaliste ouverte avec une bibliothèque ou un coin lecture, un mur vert, parquet clair, un téléviseur fixé au mur et un sol beige.

A large family room that was completely redesigned into a cozy space using a variety or millwork options, colors and textures. To create a sense of warmth to an existing family room we added a wall of paneling executed in a green strie and a new waxed pine mantel. We also added a central chandelier in brass which helps to bring the scale of the room down . The mirror over the fireplace has a gilt finish combined with a brown and crystal edge. The more modern wing chairs are covered in a brown crocodile embossed leather
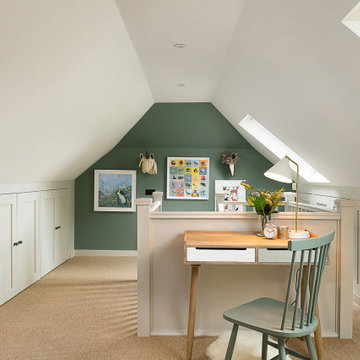
Exemple d'une grande salle de séjour mansardée ou avec mezzanine tendance avec salle de jeu, un mur vert, moquette, un téléviseur encastré et un sol beige.
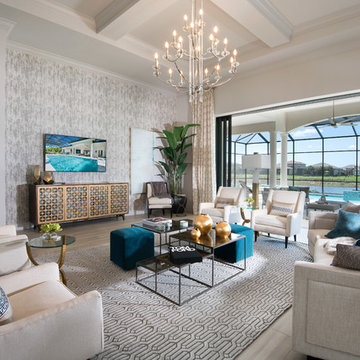
Cette photo montre une salle de séjour tendance ouverte avec un mur vert, un téléviseur fixé au mur et un sol beige.

The outdoors comes inside for our orchid loving homeowners with their moss green wrapped sunroom. Cut with the right balance of earthy brown and soft buttercup, this sunroom sizzles thanks to the detailed use of stone, slate, slubby weaves, classic furnishings & architectural salvage. The mix in total broadcasts sit-for-a-while casual cool and easy elegance. Pass the poi...
David Van Scott

Above a newly constructed triple garage, we created a multifunctional space for a family that likes to entertain, but also spend time together watching movies, sports and playing pool.
Having worked with our clients before on a previous project, they gave us free rein to create something they couldn’t have thought of themselves. We planned the space to feel as open as possible, whilst still having individual areas with their own identity and purpose.
As this space was going to be predominantly used for entertaining in the evening or for movie watching, we made the room dark and enveloping using Farrow and Ball Studio Green in dead flat finish, wonderful for absorbing light. We then set about creating a lighting plan that offers multiple options for both ambience and practicality, so no matter what the occasion there was a lighting setting to suit.
The bar, banquette seat and sofa were all bespoke, specifically designed for this space, which allowed us to have the exact size and cover we wanted. We also designed a restroom and shower room, so that in the future should this space become a guest suite, it already has everything you need.
Given that this space was completed just before Christmas, we feel sure it would have been thoroughly enjoyed for entertaining.
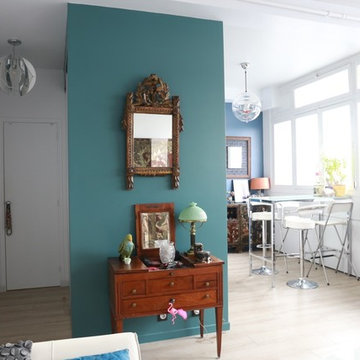
l'appartement s'ouvre sur l'ancien couloir raccourci et qui intègre désormais un dressing. derrière la cloison peinte en vert, sont intégré d'un côté le deressing et de l'autre la cuisine.
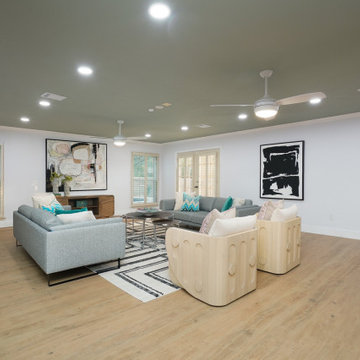
This is great room was fun to design because we got the utilize some of the homes original home features such as the plantation shutters and the hidden floral wallpaper in the window sills. This room had access to outside, atrium and walkway to the office.
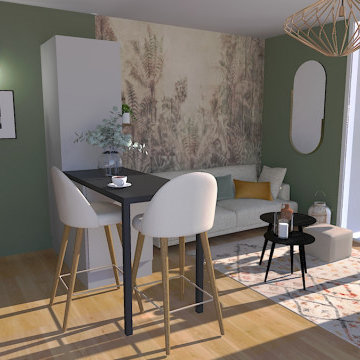
Apporter une décoration "cosy " et naturelle , compléter l'espace cuisine (en partie déjà existante par le promoteur)
Inspiration pour une petite salle de séjour traditionnelle ouverte avec un mur vert, parquet clair, aucune cheminée, un téléviseur fixé au mur, un sol beige et du papier peint.
Inspiration pour une petite salle de séjour traditionnelle ouverte avec un mur vert, parquet clair, aucune cheminée, un téléviseur fixé au mur, un sol beige et du papier peint.
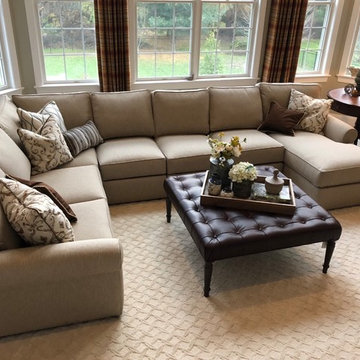
Réalisation d'une grande salle de séjour tradition ouverte avec un mur vert, moquette, une cheminée standard, un manteau de cheminée en pierre, un téléviseur indépendant et un sol beige.

La maggior parte degli arredi è stata disegnata su misura.
In questa foto abbiamo creato una contro-parete per avere la libreria e la tv completamente incassate a filo muro.
Luci integrate nel muro di M1 di Viabizzuno.
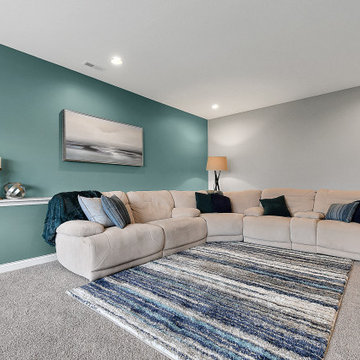
Exemple d'une grande salle de séjour nature fermée avec un mur vert, moquette, un téléviseur indépendant et un sol beige.
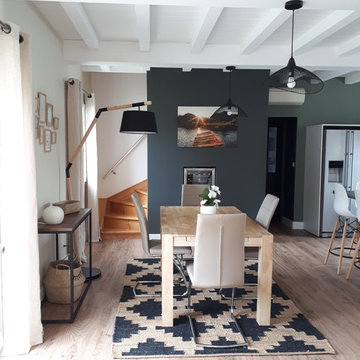
Rénovation totale d'une pièce de vie séjour cuisine : changement de sol, plafond bois repeint, nouvelle cuisine entièrement équipée, création d'un espace séjour. Nouvel aménagement intérieur et nouvelle décoration. les peintures murales ont entièrement été refaites. les ouvertures et menuiseries également.

Réalisation d'une salle de séjour bohème de taille moyenne et fermée avec un mur vert, parquet clair, une cheminée d'angle, un manteau de cheminée en plâtre, un téléviseur fixé au mur et un sol beige.
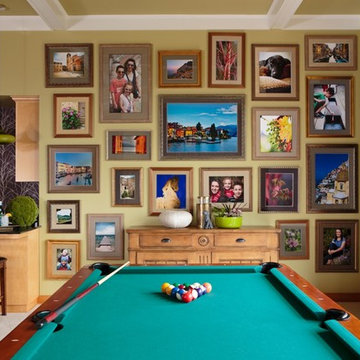
This family of five live miles away from the city, in a gorgeous rural setting that allows them to enjoy the beauty of the Oregon outdoors. Their charming Craftsman influenced farmhouse was remodeled to take advantage of their pastoral views, bringing the outdoors inside. Our gallery showcases this stylish space that feels colorful, yet refined, relaxing but fun. Our unexpected color palette was inspired by a custom designed crewel fabric made exclusively for the client.
For more about Angela Todd Studios, click here: https://www.angelatoddstudios.com/
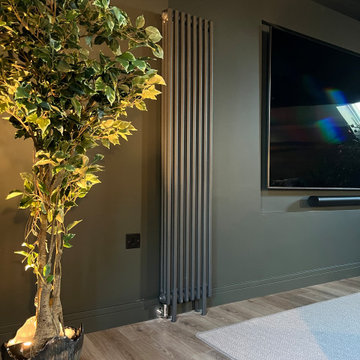
Above a newly constructed triple garage, we created a multifunctional space for a family that likes to entertain, but also spend time together watching movies, sports and playing pool.
Having worked with our clients before on a previous project, they gave us free rein to create something they couldn’t have thought of themselves. We planned the space to feel as open as possible, whilst still having individual areas with their own identity and purpose.
As this space was going to be predominantly used for entertaining in the evening or for movie watching, we made the room dark and enveloping using Farrow and Ball Studio Green in dead flat finish, wonderful for absorbing light. We then set about creating a lighting plan that offers multiple options for both ambience and practicality, so no matter what the occasion there was a lighting setting to suit.
The bar, banquette seat and sofa were all bespoke, specifically designed for this space, which allowed us to have the exact size and cover we wanted. We also designed a restroom and shower room, so that in the future should this space become a guest suite, it already has everything you need.
Given that this space was completed just before Christmas, we feel sure it would have been thoroughly enjoyed for entertaining.
Idées déco de salles de séjour avec un mur vert et un sol beige
1