Idées déco de salles de séjour avec un téléviseur encastré et un sol beige
Trier par :
Budget
Trier par:Populaires du jour
1 - 20 sur 1 508 photos
1 sur 3
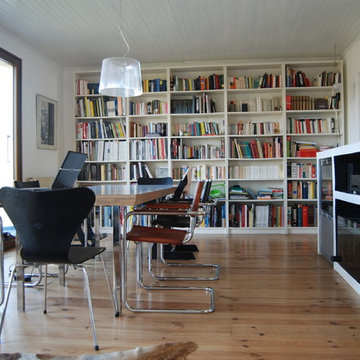
Aménagement d'une salle de séjour contemporaine avec une bibliothèque ou un coin lecture, un mur blanc, un sol en bois brun, un téléviseur encastré et un sol beige.
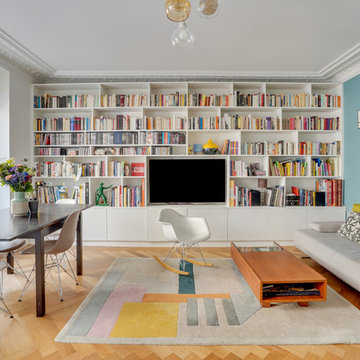
Idée de décoration pour une salle de séjour design de taille moyenne et fermée avec une bibliothèque ou un coin lecture, un mur bleu, parquet clair, un téléviseur encastré, un sol beige et aucune cheminée.

Philippe Billard
Cette photo montre une salle de séjour scandinave ouverte avec une bibliothèque ou un coin lecture, un mur gris, parquet clair, aucune cheminée, un téléviseur encastré et un sol beige.
Cette photo montre une salle de séjour scandinave ouverte avec une bibliothèque ou un coin lecture, un mur gris, parquet clair, aucune cheminée, un téléviseur encastré et un sol beige.

Idée de décoration pour une salle de séjour tradition avec un mur gris, parquet clair, une cheminée standard, un manteau de cheminée en carrelage, un téléviseur encastré et un sol beige.
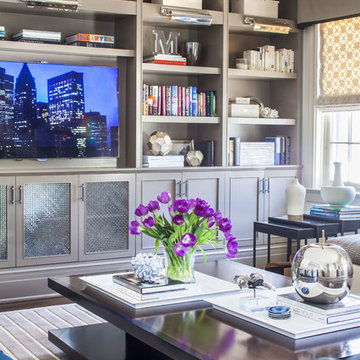
Modern family room with custom builtins. Taupe, cream and blue accents.
Exemple d'une salle de séjour chic ouverte avec un téléviseur encastré, moquette, un mur beige et un sol beige.
Exemple d'une salle de séjour chic ouverte avec un téléviseur encastré, moquette, un mur beige et un sol beige.

Exemple d'une salle de séjour tendance en bois avec un sol en carrelage de porcelaine, un téléviseur encastré et un sol beige.

Réalisation d'une salle de séjour méditerranéenne ouverte avec un mur blanc, parquet clair, un téléviseur encastré, un sol beige et un plafond en bois.

Cette image montre une salle de séjour marine en bois avec un mur marron, parquet clair, un téléviseur encastré et un sol beige.

Hinsdale, IL Residence by Charles Vincent George Architects
Photographs by Emilia Czader
Example of an open concept transitional style great room with 2-story fireplace exposed beam ceiling medium tone wood floor media wall white trim, and vaulted ceiling.
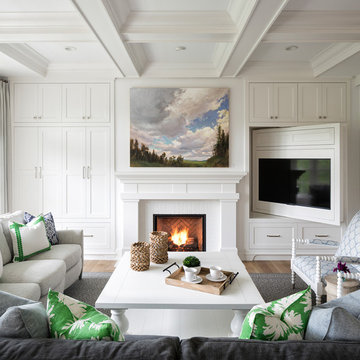
Landmark Photography
Idées déco pour une salle de séjour bord de mer avec un mur blanc, parquet clair, une cheminée standard, un téléviseur encastré et un sol beige.
Idées déco pour une salle de séjour bord de mer avec un mur blanc, parquet clair, une cheminée standard, un téléviseur encastré et un sol beige.

Cette photo montre une salle de séjour moderne de taille moyenne et fermée avec un mur marron, parquet clair, une cheminée ribbon, un manteau de cheminée en métal, un téléviseur encastré et un sol beige.
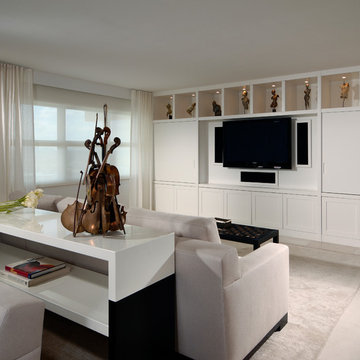
Inspiration pour une grande salle de séjour design ouverte avec un mur blanc, aucune cheminée, un téléviseur encastré, moquette et un sol beige.

Lower level cabana. Photography by Lucas Henning.
Réalisation d'une petite salle de séjour design ouverte avec un mur beige, sol en béton ciré, un téléviseur encastré et un sol beige.
Réalisation d'une petite salle de séjour design ouverte avec un mur beige, sol en béton ciré, un téléviseur encastré et un sol beige.
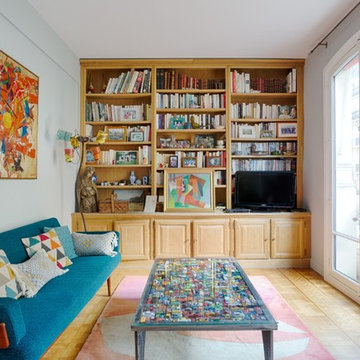
Marine Pinard
Idée de décoration pour une salle de séjour bohème avec une bibliothèque ou un coin lecture, un mur gris, parquet clair, un téléviseur encastré et un sol beige.
Idée de décoration pour une salle de séjour bohème avec une bibliothèque ou un coin lecture, un mur gris, parquet clair, un téléviseur encastré et un sol beige.

Aménagement d'une très grande salle de séjour campagne ouverte avec un mur blanc, parquet clair, un téléviseur encastré, un sol beige et du lambris de bois.

Family Room
Idée de décoration pour une salle de séjour minimaliste de taille moyenne et ouverte avec un mur beige, parquet clair, une cheminée standard, un manteau de cheminée en béton, un téléviseur encastré et un sol beige.
Idée de décoration pour une salle de séjour minimaliste de taille moyenne et ouverte avec un mur beige, parquet clair, une cheminée standard, un manteau de cheminée en béton, un téléviseur encastré et un sol beige.
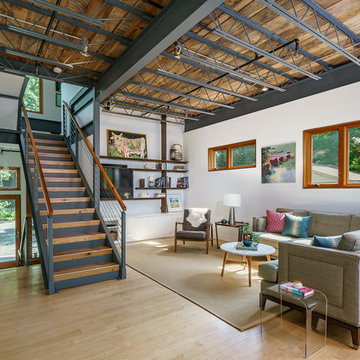
Aménagement d'une salle de séjour industrielle de taille moyenne et ouverte avec un mur blanc, parquet clair, un téléviseur encastré, un sol beige et aucune cheminée.
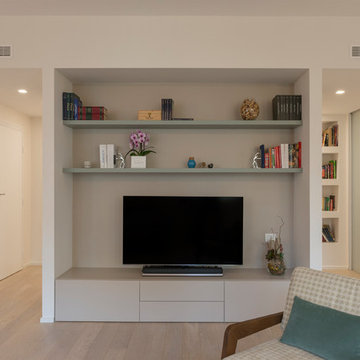
Foto Giulio d'Adamo
Inspiration pour une salle de séjour design avec un téléviseur encastré et un sol beige.
Inspiration pour une salle de séjour design avec un téléviseur encastré et un sol beige.
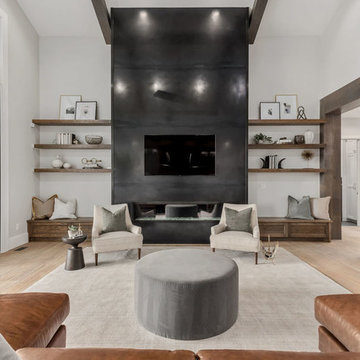
Brad Montgomery
Inspiration pour une grande salle de séjour traditionnelle ouverte avec une bibliothèque ou un coin lecture, un mur gris, parquet clair, une cheminée standard, un manteau de cheminée en métal, un téléviseur encastré et un sol beige.
Inspiration pour une grande salle de séjour traditionnelle ouverte avec une bibliothèque ou un coin lecture, un mur gris, parquet clair, une cheminée standard, un manteau de cheminée en métal, un téléviseur encastré et un sol beige.
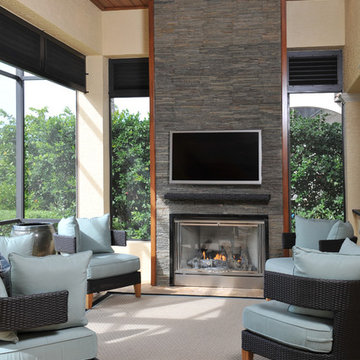
Challenge
After living in their home for ten years, these Bonita Bay homeowners were ready to embark on a complete home makeover. They were not only ready to update the look and feel, but also the flow of the house.
Having lived in their house for an extended period of time, this couple had a clear idea of how they use their space, the shortcomings of their current layout and how they would like to improve it.
After interviewing four different contractors, they chose to retain Progressive Design Build’s design services. Already familiar with the design/build process having finished a renovation on a lakefront home in Canada, the couple chose Progressive Design Build wisely.
Progressive Design Build invested a lot of time during the design process to ensure the design concept was thorough and reflected the couple’s vision. Options were presented, giving these homeowners several alternatives and good ideas on how to realize their vision, while working within their budget. Progressive Design Build guided the couple all the way—through selections and finishes, saving valuable time and money.
Solution
The interior remodel included a beautiful contemporary master bathroom with a stunning barrel-ceiling accent. The freestanding bathtub overlooks a private courtyard and a separate stone shower is visible through a beautiful frameless shower enclosure. Interior walls and ceilings in the common areas were designed to expose as much of the Southwest Florida view as possible, allowing natural light to spill through the house from front to back.
Progressive created a separate area for their Baby Grand Piano overlooking the front garden area. The kitchen was also remodeled as part of the project, complete with cherry cabinets and granite countertops. Both guest bathrooms and the pool bathroom were also renovated. A light limestone tile floor was installed throughout the house. All of the interior doors, crown mouldings and base mouldings were changed out to create a fresh, new look. Every surface of the interior of the house was repainted.
This whole house remodel also included a small addition and a stunning outdoor living area, which features a dining area, outdoor fireplace with a floor-to-ceiling slate finish, exterior grade cabinetry finished in a natural cypress wood stain, a stainless steel appliance package, and a black leather finish granite countertop. The grilling area includes a 54" multi-burner DCS and rotisserie grill surrounded by natural stone mosaic tile and stainless steel inserts.
This whole house renovation also included the pool and pool deck. In addition to procuring all new pool equipment, Progressive Design Build built the pool deck using natural gold travertine. The ceiling was designed with a select grade cypress in a dark rich finish and termination mouldings with wood accents on the fireplace wall to match.
During construction, Progressive Design Build identified areas of water intrusion and a failing roof system. The homeowners decided to install a new concrete tile roof under the management of Progressive Design Build. The entire exterior was also repainted as part of the project.
Results
Due to some permitting complications, the project took thirty days longer than expected. However, in the end, the project finished in eight months instead of seven, but still on budget.
This homeowner was so pleased with the work performed on this initial project that he hired Progressive Design Build four more times – to complete four additional remodeling projects in 4 years.
Idées déco de salles de séjour avec un téléviseur encastré et un sol beige
1