Idées déco de salles de séjour avec salle de jeu et un sol blanc
Trier par :
Budget
Trier par:Populaires du jour
1 - 20 sur 141 photos
1 sur 3

Après : le salon a été entièrement repeint en blanc sauf les poutres apparentes, pour une grande clarté et beaucoup de douceur. Tout semble pur, lumineux, apaisé. Le bois des meubles chinés n'en ressort que mieux. Une grande bibliothèque a été maçonnée, tout comme un meuble de rangement pour les jouets des bébés dans le coin nursery, pour donner du cachet et un caractère unique à la pièce.

Fully integrated Signature Estate featuring Creston controls and Crestron panelized lighting, and Crestron motorized shades and draperies, whole-house audio and video, HVAC, voice and video communication atboth both the front door and gate. Modern, warm, and clean-line design, with total custom details and finishes. The front includes a serene and impressive atrium foyer with two-story floor to ceiling glass walls and multi-level fire/water fountains on either side of the grand bronze aluminum pivot entry door. Elegant extra-large 47'' imported white porcelain tile runs seamlessly to the rear exterior pool deck, and a dark stained oak wood is found on the stairway treads and second floor. The great room has an incredible Neolith onyx wall and see-through linear gas fireplace and is appointed perfectly for views of the zero edge pool and waterway. The center spine stainless steel staircase has a smoked glass railing and wood handrail.

Inspiration pour une très grande salle de séjour chalet fermée avec salle de jeu, un téléviseur fixé au mur, un mur beige, un sol en calcaire, une cheminée standard, un manteau de cheminée en pierre et un sol blanc.

Our clients moved from Dubai to Miami and hired us to transform a new home into a Modern Moroccan Oasis. Our firm truly enjoyed working on such a beautiful and unique project.

Cette photo montre une grande salle de séjour moderne ouverte avec salle de jeu, un mur bleu, parquet clair, aucune cheminée, un téléviseur indépendant et un sol blanc.
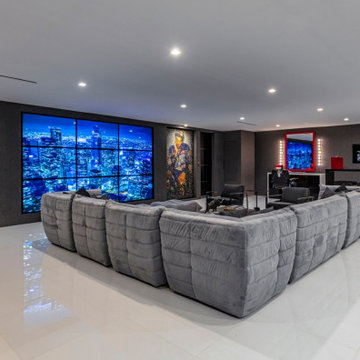
Bundy Drive Brentwood, Los Angeles modern home game room & TV lounge. Photo by Simon Berlyn.
Cette image montre une très grande salle de séjour minimaliste ouverte avec salle de jeu, un mur gris, aucune cheminée, un téléviseur fixé au mur, un sol blanc et un plafond décaissé.
Cette image montre une très grande salle de séjour minimaliste ouverte avec salle de jeu, un mur gris, aucune cheminée, un téléviseur fixé au mur, un sol blanc et un plafond décaissé.
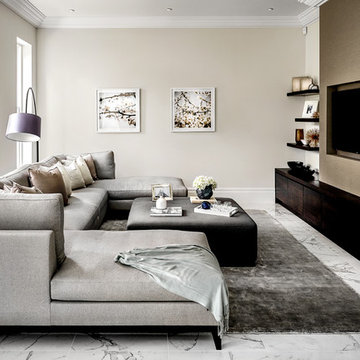
Mark Hardy
Idées déco pour une grande salle de séjour contemporaine fermée avec salle de jeu, un mur beige, un sol en marbre, aucune cheminée, un téléviseur fixé au mur et un sol blanc.
Idées déco pour une grande salle de séjour contemporaine fermée avec salle de jeu, un mur beige, un sol en marbre, aucune cheminée, un téléviseur fixé au mur et un sol blanc.

Basement finished to include game room, family room, shiplap wall treatment, sliding barn door and matching beam, new staircase, home gym, locker room and bathroom in addition to wine bar area.

Fulfilling a vision of the future to gather an expanding family, the open home is designed for multi-generational use, while also supporting the everyday lifestyle of the two homeowners. The home is flush with natural light and expansive views of the landscape in an established Wisconsin village. Charming European homes, rich with interesting details and fine millwork, inspired the design for the Modern European Residence. The theming is rooted in historical European style, but modernized through simple architectural shapes and clean lines that steer focus to the beautifully aligned details. Ceiling beams, wallpaper treatments, rugs and furnishings create definition to each space, and fabrics and patterns stand out as visual interest and subtle additions of color. A brighter look is achieved through a clean neutral color palette of quality natural materials in warm whites and lighter woods, contrasting with color and patterned elements. The transitional background creates a modern twist on a traditional home that delivers the desired formal house with comfortable elegance.
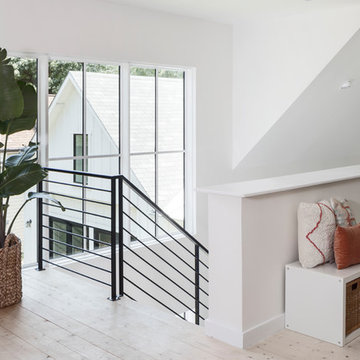
Idées déco pour une salle de séjour campagne de taille moyenne et ouverte avec salle de jeu, un mur blanc, parquet clair, aucune cheminée, un manteau de cheminée en plâtre, aucun téléviseur et un sol blanc.
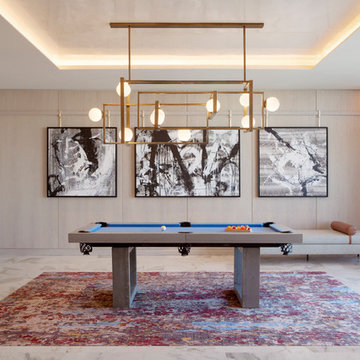
Photo Credit: Matthew Sandager
Réalisation d'une salle de séjour design avec salle de jeu, un mur beige, un sol en marbre et un sol blanc.
Réalisation d'une salle de séjour design avec salle de jeu, un mur beige, un sol en marbre et un sol blanc.

Je suis ravie de vous dévoiler une de mes réalisations :
un meuble de bar sur mesure, niché au cœur d'un magnifique appartement haussmannien. Fusionnant l'élégance intemporelle de l'architecture haussmannienne avec une modernité raffinée, ce meuble est bien plus qu'un simple lieu de stockage - c'est une pièce maîtresse, une invitation à la convivialité et au partage.
Lorsque j'ai débuté ce projet, mon objectif était clair : respecter et mettre en valeur l'authenticité de cet appartement tout en y ajoutant une touche contemporaine. Les moulures, les cheminées en marbre et les parquets en point de Hongrie se marient à merveille avec ce meuble de bar, dont le design et les matériaux ont été choisis avec soin pour créer une harmonie parfaite.
www.karineperez.com
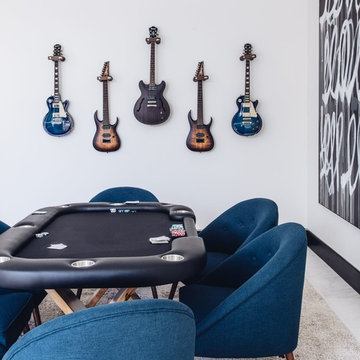
Cette image montre une salle de séjour design ouverte avec un sol en marbre, un sol blanc et salle de jeu.
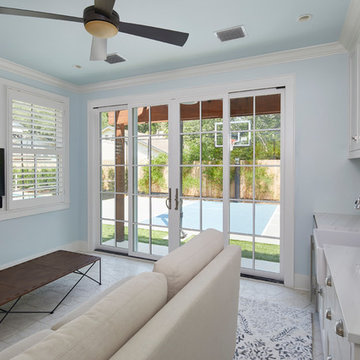
Woodmont Ave. Residence Guest House. Construction by RisherMartin Fine Homes. Photography by Andrea Calo. Landscaping by West Shop Design.
Exemple d'une grande salle de séjour nature fermée avec salle de jeu, un mur blanc, un téléviseur fixé au mur, un sol en calcaire et un sol blanc.
Exemple d'une grande salle de séjour nature fermée avec salle de jeu, un mur blanc, un téléviseur fixé au mur, un sol en calcaire et un sol blanc.
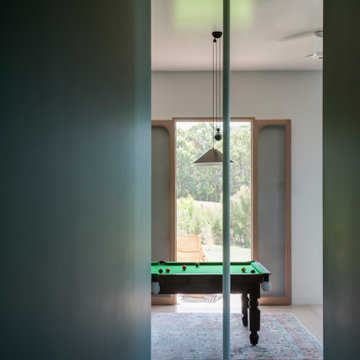
The pool table space and hallway merge with the stair down to the lower level and access to the west facing verandah is immediate for summer afternoons.
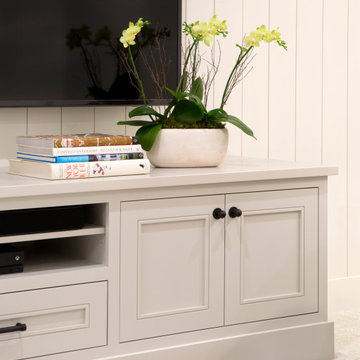
Basement finished to include game room, family room, shiplap wall treatment, sliding barn door and matching beam, new staircase, home gym, locker room and bathroom in addition to wine bar area.
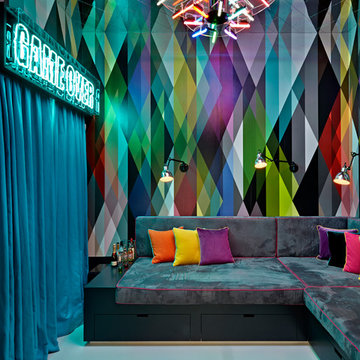
Nick Smith Photography
Inspiration pour une salle de séjour bohème fermée avec salle de jeu, un mur multicolore, un téléviseur fixé au mur et un sol blanc.
Inspiration pour une salle de séjour bohème fermée avec salle de jeu, un mur multicolore, un téléviseur fixé au mur et un sol blanc.
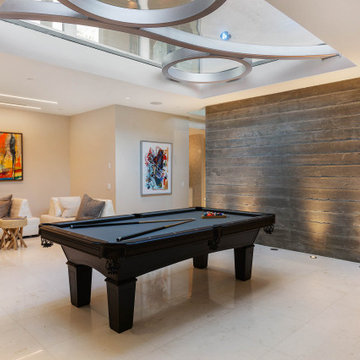
Capped with an expansive skylight, a lounge or billiard room are well suited. An exposed board form concrete finish wall, crafted with care, is an architectural element present in several spaces it passes through. Rather than conceal this structural element, we chose to celebrate it!
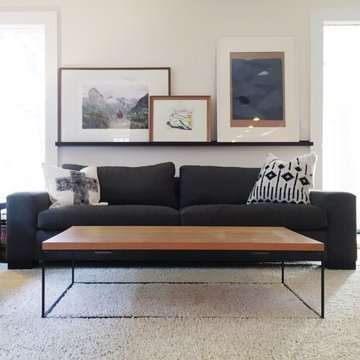
Inspiration pour une salle de séjour minimaliste de taille moyenne et fermée avec salle de jeu, un mur beige, moquette, aucune cheminée, aucun téléviseur et un sol blanc.
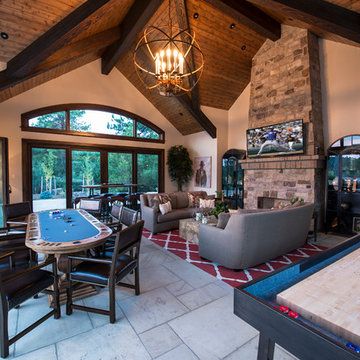
This exclusive guest home features excellent and easy to use technology throughout. The idea and purpose of this guesthouse is to host multiple charity events, sporting event parties, and family gatherings. The roughly 90-acre site has impressive views and is a one of a kind property in Colorado.
The project features incredible sounding audio and 4k video distributed throughout (inside and outside). There is centralized lighting control both indoors and outdoors, an enterprise Wi-Fi network, HD surveillance, and a state of the art Crestron control system utilizing iPads and in-wall touch panels. Some of the special features of the facility is a powerful and sophisticated QSC Line Array audio system in the Great Hall, Sony and Crestron 4k Video throughout, a large outdoor audio system featuring in ground hidden subwoofers by Sonance surrounding the pool, and smart LED lighting inside the gorgeous infinity pool.
J Gramling Photos
Idées déco de salles de séjour avec salle de jeu et un sol blanc
1