Idées déco de salles de séjour avec un sol en carrelage de céramique et un sol blanc
Trier par :
Budget
Trier par:Populaires du jour
1 - 20 sur 339 photos
1 sur 3

The Atherton House is a family compound for a professional couple in the tech industry, and their two teenage children. After living in Singapore, then Hong Kong, and building homes there, they looked forward to continuing their search for a new place to start a life and set down roots.
The site is located on Atherton Avenue on a flat, 1 acre lot. The neighboring lots are of a similar size, and are filled with mature planting and gardens. The brief on this site was to create a house that would comfortably accommodate the busy lives of each of the family members, as well as provide opportunities for wonder and awe. Views on the site are internal. Our goal was to create an indoor- outdoor home that embraced the benign California climate.
The building was conceived as a classic “H” plan with two wings attached by a double height entertaining space. The “H” shape allows for alcoves of the yard to be embraced by the mass of the building, creating different types of exterior space. The two wings of the home provide some sense of enclosure and privacy along the side property lines. The south wing contains three bedroom suites at the second level, as well as laundry. At the first level there is a guest suite facing east, powder room and a Library facing west.
The north wing is entirely given over to the Primary suite at the top level, including the main bedroom, dressing and bathroom. The bedroom opens out to a roof terrace to the west, overlooking a pool and courtyard below. At the ground floor, the north wing contains the family room, kitchen and dining room. The family room and dining room each have pocketing sliding glass doors that dissolve the boundary between inside and outside.
Connecting the wings is a double high living space meant to be comfortable, delightful and awe-inspiring. A custom fabricated two story circular stair of steel and glass connects the upper level to the main level, and down to the basement “lounge” below. An acrylic and steel bridge begins near one end of the stair landing and flies 40 feet to the children’s bedroom wing. People going about their day moving through the stair and bridge become both observed and observer.
The front (EAST) wall is the all important receiving place for guests and family alike. There the interplay between yin and yang, weathering steel and the mature olive tree, empower the entrance. Most other materials are white and pure.
The mechanical systems are efficiently combined hydronic heating and cooling, with no forced air required.
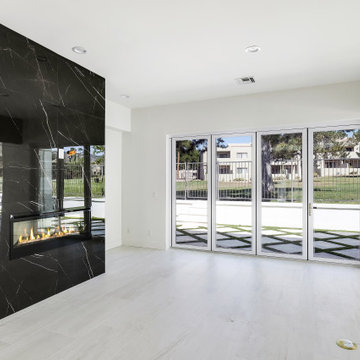
Aménagement d'une salle de séjour moderne de taille moyenne et ouverte avec un mur blanc, un sol en carrelage de céramique, une cheminée standard, un manteau de cheminée en pierre et un sol blanc.

Idées déco pour une grande salle de séjour bord de mer ouverte avec un mur blanc, un sol en carrelage de céramique, une cheminée ribbon, un manteau de cheminée en bois, un téléviseur fixé au mur, un sol blanc et poutres apparentes.
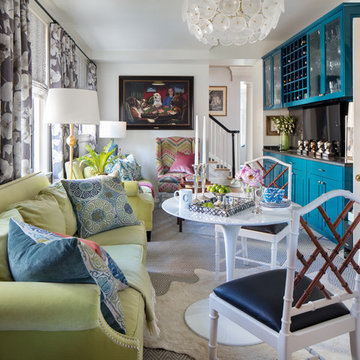
Gordon Gregory Photography
Cette image montre une salle de séjour bohème de taille moyenne avec un sol en carrelage de céramique, un sol blanc, un bar de salon, un mur blanc, aucune cheminée et un téléviseur fixé au mur.
Cette image montre une salle de séjour bohème de taille moyenne avec un sol en carrelage de céramique, un sol blanc, un bar de salon, un mur blanc, aucune cheminée et un téléviseur fixé au mur.
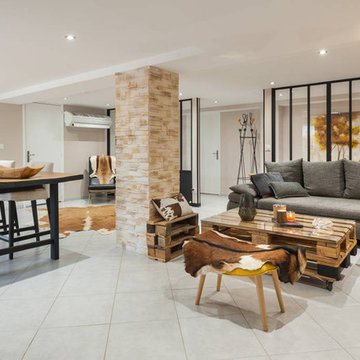
Espace séjour ouvert offrant un espace lecture, salon et salle à manger. Dans une ambiance industrielle grâce à des matériaux de récupération et vieux meubles rénovés
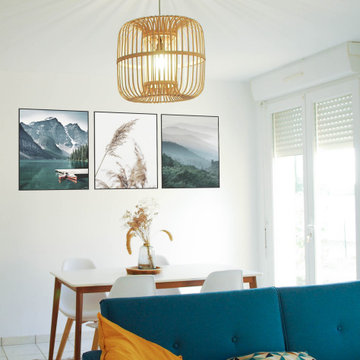
Projet de décoration d'une salle de séjour dans une ambiance mêlant inspiration scandinave et industrielle.
Maison de location ne permettant pas de toucher aux murs et sol. Le locataire ne souhaitait pas de rideaux.
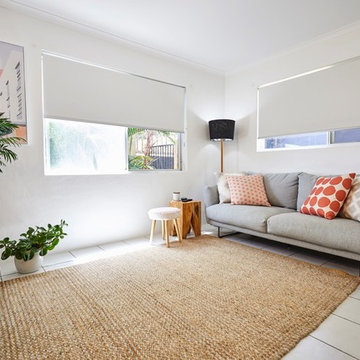
Aménagement d'une salle de séjour bord de mer de taille moyenne et ouverte avec une bibliothèque ou un coin lecture, un mur blanc, un sol en carrelage de céramique, un manteau de cheminée en carrelage, un téléviseur fixé au mur et un sol blanc.
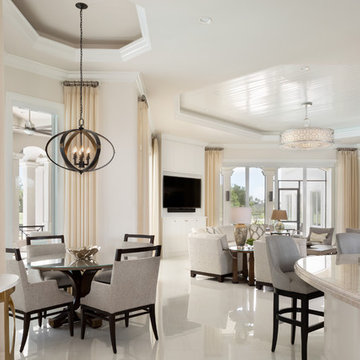
Design by Mylene Robert & Sherri DuPont
Photography by Lori Hamilton
Réalisation d'une grande salle de séjour méditerranéenne ouverte avec un bar de salon, un mur blanc, un téléviseur fixé au mur, un sol blanc et un sol en carrelage de céramique.
Réalisation d'une grande salle de séjour méditerranéenne ouverte avec un bar de salon, un mur blanc, un téléviseur fixé au mur, un sol blanc et un sol en carrelage de céramique.

This mid-century modern adobe home was designed by Jack Wier and features high beamed ceilings, lots of natural light, a swimming pool in the living & entertainment area, and a free-standing grill with overhead vent and seating off the kitchen! Staged by Homescapes Home Staging
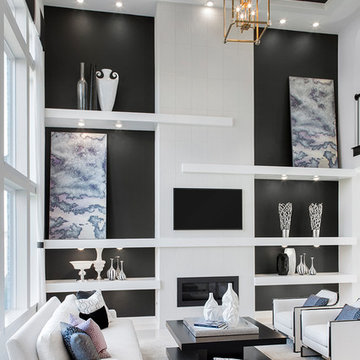
Thomas McConnell
Inspiration pour une salle de séjour design avec un mur blanc, un sol en carrelage de céramique, un manteau de cheminée en carrelage, un téléviseur fixé au mur et un sol blanc.
Inspiration pour une salle de séjour design avec un mur blanc, un sol en carrelage de céramique, un manteau de cheminée en carrelage, un téléviseur fixé au mur et un sol blanc.
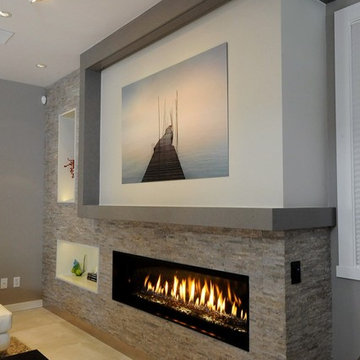
Cette image montre une salle de séjour design de taille moyenne avec un mur gris, un sol en carrelage de céramique, une cheminée ribbon, un manteau de cheminée en pierre, un téléviseur dissimulé et un sol blanc.
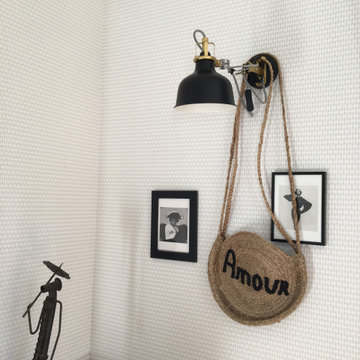
Papier peint peinture harmonie
Idée de décoration pour une salle de séjour de taille moyenne et fermée avec une bibliothèque ou un coin lecture, un sol en carrelage de céramique, une cheminée standard, un manteau de cheminée en pierre, aucun téléviseur, un sol blanc, poutres apparentes et du papier peint.
Idée de décoration pour une salle de séjour de taille moyenne et fermée avec une bibliothèque ou un coin lecture, un sol en carrelage de céramique, une cheminée standard, un manteau de cheminée en pierre, aucun téléviseur, un sol blanc, poutres apparentes et du papier peint.
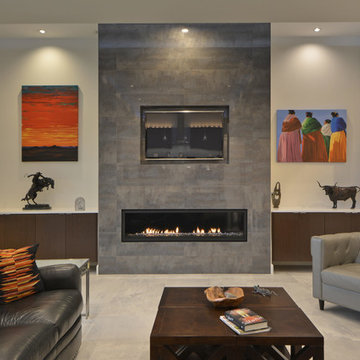
Twist Tours
Cette photo montre une grande salle de séjour moderne ouverte avec un mur blanc, une cheminée ribbon, un manteau de cheminée en carrelage, un téléviseur fixé au mur, un sol en carrelage de céramique et un sol blanc.
Cette photo montre une grande salle de séjour moderne ouverte avec un mur blanc, une cheminée ribbon, un manteau de cheminée en carrelage, un téléviseur fixé au mur, un sol en carrelage de céramique et un sol blanc.

Cette photo montre une grande salle de séjour tendance ouverte avec un mur blanc, un sol en carrelage de céramique, une cheminée ribbon, un téléviseur encastré et un sol blanc.
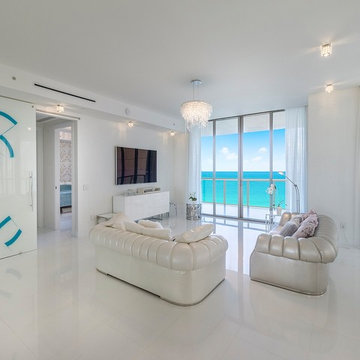
Porta scorrevole in vetro laccata a mano
Sliding glass door lacquered
Idées déco pour une salle de séjour de taille moyenne et ouverte avec un mur blanc, un sol en carrelage de céramique, un téléviseur fixé au mur et un sol blanc.
Idées déco pour une salle de séjour de taille moyenne et ouverte avec un mur blanc, un sol en carrelage de céramique, un téléviseur fixé au mur et un sol blanc.
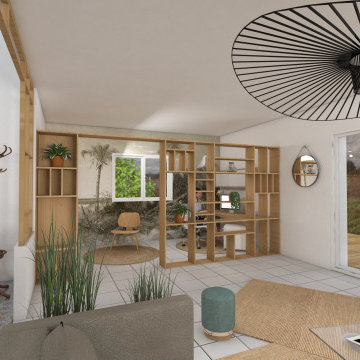
Fabrication d'une cloison bois style claustra
Cette image montre une grande salle de séjour design ouverte avec une bibliothèque ou un coin lecture, un mur blanc, un sol en carrelage de céramique, une cheminée standard, un téléviseur indépendant, un sol blanc et du papier peint.
Cette image montre une grande salle de séjour design ouverte avec une bibliothèque ou un coin lecture, un mur blanc, un sol en carrelage de céramique, une cheminée standard, un téléviseur indépendant, un sol blanc et du papier peint.
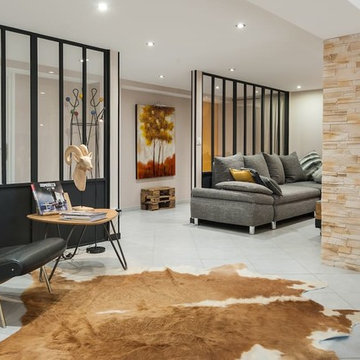
Espace séjour ouvert offrant un espace lecture, salon et salle à manger. Dans une ambiance industrielle grâce à des matériaux de récupération et vieux meubles rénovés
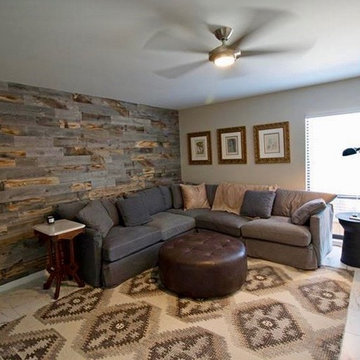
Reclaimed wood panel wall adds warmth to TV family room
Aménagement d'une salle de séjour éclectique de taille moyenne et fermée avec un mur gris, un sol en carrelage de céramique, aucune cheminée, un téléviseur fixé au mur et un sol blanc.
Aménagement d'une salle de séjour éclectique de taille moyenne et fermée avec un mur gris, un sol en carrelage de céramique, aucune cheminée, un téléviseur fixé au mur et un sol blanc.
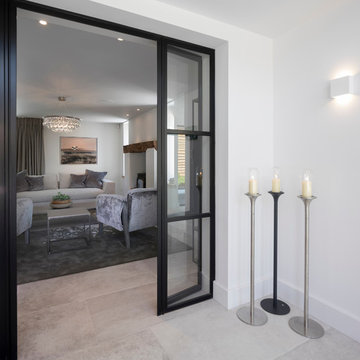
A once dark dated small room has now been transformed into a natural light filled space in this total home renovation. Working with Llama Architects and Llama Projects on the total renovation of this wonderfully located property. Opening up the existing ground floor and creating a new stunning entrance hallway allowed us to create a more open plan, beautifully natual light filled elegant Family / Morning Room near to the fabulous B3 Bulthaup newly installed kitchen. Working with the clients existing wood burner & art work we created a stylish cosy area with all new large format tiled flooring, plastered in fireplace, replacing the exposed brick and chunky oak window cills throughout. Stylish furniture and lighting design in calming soft colour tones to compliment the new interior scheme. This room now is a wonderfully functioning part of the homes newly renovated floor plan. A few Before images are at the end of the album.
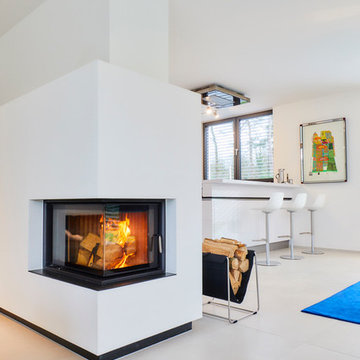
Das offene Wohnzimmer mit verschiedenen Sitzbereichen am Kamin oder direkt mit Blick in den Garten bietet viel Platz um Ruhe zu finden. Der Speicherkamin ist in der Gebäudemitte platziert, damit die Wärme den ganzen Tag in alle Richtungen strahlen kann. Der Ausblick in den Garten ist ohne Hindernisse möglich und kann Ebenerdig erreicht werden.
Idées déco de salles de séjour avec un sol en carrelage de céramique et un sol blanc
1