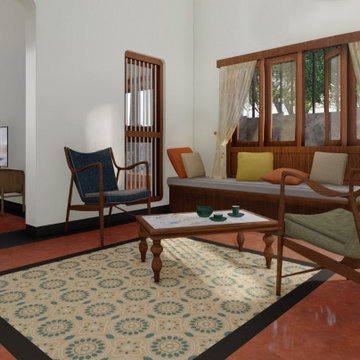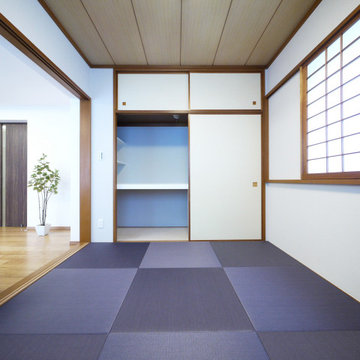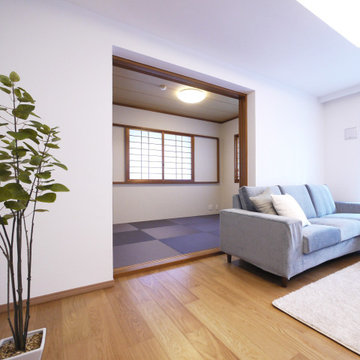Idées déco de salles de séjour avec un sol bleu et un plafond en bois
Trier par :
Budget
Trier par:Populaires du jour
1 - 6 sur 6 photos

A stair tower provides a focus form the main floor hallway. 22 foot high glass walls wrap the stairs which also open to a two story family room. A wide fireplace wall is flanked by recessed art niches.

Residence for Smt. Leela
Location - Thripunithura, Ernakulam
Area - 2500sqft
Ayilyam is a story of traditions, retold. The house compliments to the traditional buildings of Tripunithara, the land of temples. This compact house is a reflection of the class, pride and ethnicity of the town.
The narrow site contributes to bringing focus to the elevation of the house. The exterior wall is adorned with the traditional concept of seating - ' thinna' to bring more character and life to the house. The thinna runs around the house bridging the exterior and the interior. The casual yet minimalistic interiors are decorated with intricate detailing. The unembellished windows adorns the front elevation of the house placidly. This 4bhk house has a dining attached to a tranquil verandah with traditional pillars and seating with ambient day lighting which provides an excellent reading space. The attic space reduces heat inside the house and also provides ample amount of storage.
The love for traditional elements by the client enriched the soul of this design. More the tradition, more its sanctity.

和室はモダンなブルー系の縁なしタイプに。
Réalisation d'une salle de séjour asiatique ouverte avec un mur blanc, un sol de tatami, un sol bleu, un plafond en bois et du papier peint.
Réalisation d'une salle de séjour asiatique ouverte avec un mur blanc, un sol de tatami, un sol bleu, un plafond en bois et du papier peint.

A stair tower provides a focus form the main floor hallway. 22 foot high glass walls wrap the stairs which also open to a two story family room. A wide fireplace wall is flanked by recessed art niches.

A stair tower provides a focus form the main floor hallway. 22 foot high glass walls wrap the stairs which also open to a two story family room. A wide fireplace wall is flanked by recessed art niches.

リビング奥にある和室。
Cette photo montre une salle de séjour asiatique ouverte avec un mur blanc, un sol de tatami, un sol bleu, un plafond en bois et du papier peint.
Cette photo montre une salle de séjour asiatique ouverte avec un mur blanc, un sol de tatami, un sol bleu, un plafond en bois et du papier peint.
Idées déco de salles de séjour avec un sol bleu et un plafond en bois
1