Idées déco de salles de séjour avec parquet en bambou
Trier par :
Budget
Trier par:Populaires du jour
81 - 100 sur 582 photos
1 sur 2
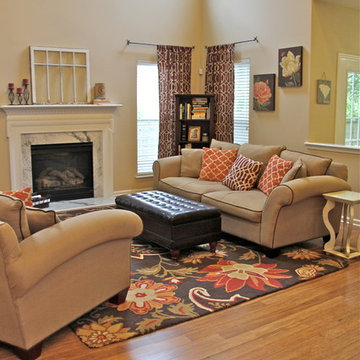
Angie Guy Design
Réalisation d'une grande salle de séjour tradition ouverte avec un mur beige, parquet en bambou, une cheminée standard et un manteau de cheminée en pierre.
Réalisation d'une grande salle de séjour tradition ouverte avec un mur beige, parquet en bambou, une cheminée standard et un manteau de cheminée en pierre.
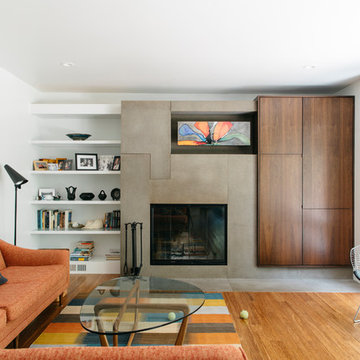
Collaboration between dKISER design.construct, inc. and AToM design studio
Photos by Colin Conces Photography
Aménagement d'une salle de séjour rétro de taille moyenne et fermée avec un mur blanc, parquet en bambou, une cheminée standard, un manteau de cheminée en béton et un téléviseur dissimulé.
Aménagement d'une salle de séjour rétro de taille moyenne et fermée avec un mur blanc, parquet en bambou, une cheminée standard, un manteau de cheminée en béton et un téléviseur dissimulé.
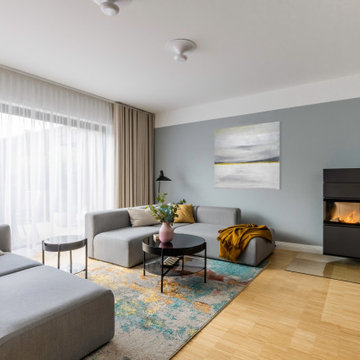
Exemple d'une grande salle de séjour scandinave ouverte avec une salle de musique, un mur gris, parquet en bambou, cheminée suspendue, un manteau de cheminée en métal, un téléviseur fixé au mur, un sol marron, un plafond en papier peint et du papier peint.
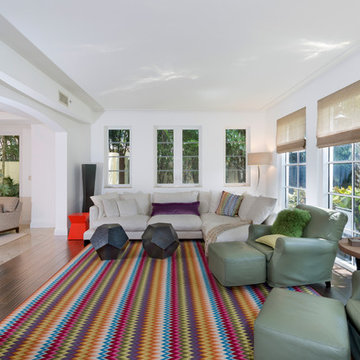
Inspiration pour une très grande salle de séjour traditionnelle fermée avec un mur blanc, parquet en bambou, un sol marron, aucune cheminée et aucun téléviseur.
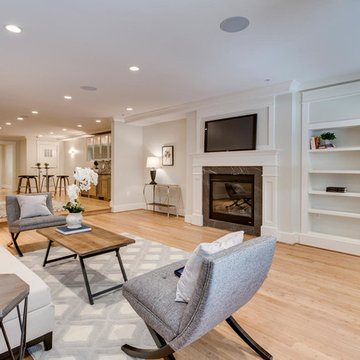
With a listing price of just under $4 million, this gorgeous row home located near the Convention Center in Washington DC required a very specific look to attract the proper buyer.
The home has been completely remodeled in a modern style with bamboo flooring and bamboo kitchen cabinetry so the furnishings and decor needed to be complimentary. Typically, transitional furnishings are used in staging across the board, however, for this property we wanted an urban loft, industrial look with heavy elements of reclaimed wood to create a city, hotel luxe style. As with all DC properties, this one is long and narrow but is completely open concept on each level, so continuity in color and design selections was critical.
The row home had several open areas that needed a defined purpose such as a reception area, which includes a full bar service area, pub tables, stools and several comfortable seating areas for additional entertaining. It also boasts an in law suite with kitchen and living quarters as well as 3 outdoor spaces, which are highly sought after in the District.
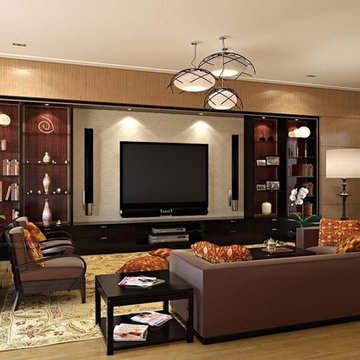
Cette photo montre une grande salle de séjour chic ouverte avec un mur marron, parquet en bambou, aucune cheminée, un téléviseur fixé au mur et un sol beige.
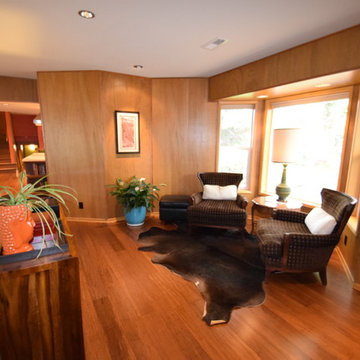
Mahogany paneling was installed to create a warm and inviting space for gathering and watching movies. The quaint morning coffee area in the bay window is an added bonus. This space was the original two car Garage that was converted into a Family Room.
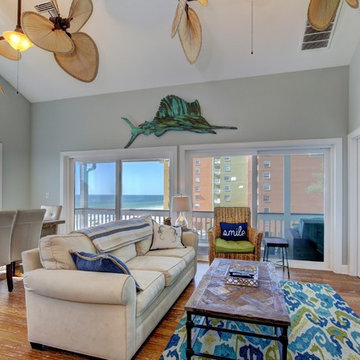
This is a small beach cottage constructed in Indian shores. Because of site limitations, we build the home tall and maximized the ocean views.
It's a great example of a well built moderately priced beach home where value and durability was a priority to the client.
Cary John
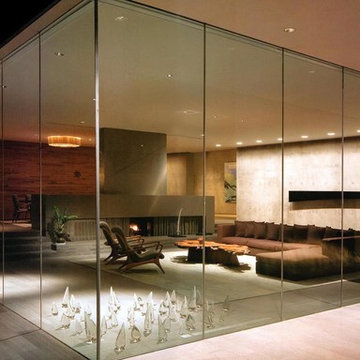
Cette image montre une très grande salle de séjour minimaliste ouverte avec un mur beige, parquet en bambou, une cheminée ribbon, un manteau de cheminée en béton, aucun téléviseur et un sol beige.
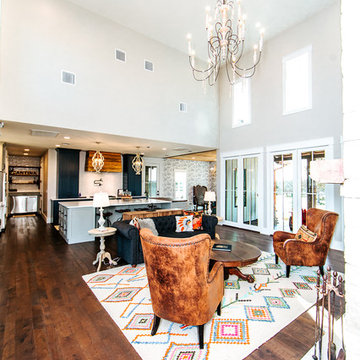
Snap Chic Photography
Idée de décoration pour une grande salle de séjour champêtre ouverte avec un bar de salon, un mur gris, parquet en bambou, une cheminée standard, un manteau de cheminée en pierre, aucun téléviseur et un sol marron.
Idée de décoration pour une grande salle de séjour champêtre ouverte avec un bar de salon, un mur gris, parquet en bambou, une cheminée standard, un manteau de cheminée en pierre, aucun téléviseur et un sol marron.
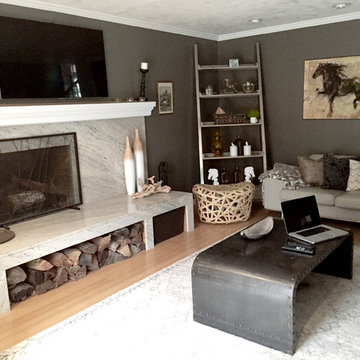
Exemple d'une salle de séjour chic de taille moyenne et fermée avec un mur gris, parquet en bambou, une cheminée standard, un manteau de cheminée en pierre, un téléviseur fixé au mur et un sol beige.
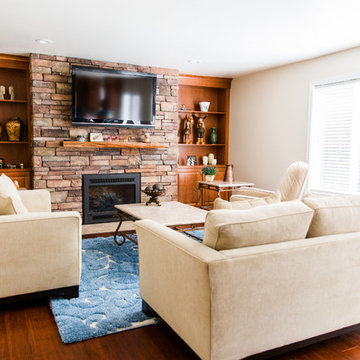
This large family room originally had no storage, and a fireplace that was flush with the wall. Bringing the fireplace forward afforded alcoves for beautiful built-in storage and shelves for artifacts. The cultured stone finish and live-edge cherry mantle give warmth and texture to the space.
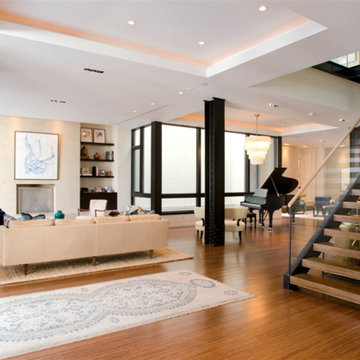
Michael Lipman
Cette image montre une grande salle de séjour design ouverte avec une salle de musique, un mur blanc, parquet en bambou, une cheminée standard, un manteau de cheminée en pierre et un téléviseur fixé au mur.
Cette image montre une grande salle de séjour design ouverte avec une salle de musique, un mur blanc, parquet en bambou, une cheminée standard, un manteau de cheminée en pierre et un téléviseur fixé au mur.

truly the greatest of great rooms...reminds one of a loft yet looks out to the water on all sides and through the odd shaped whimsical windows. bamboo flooring grounds the sky blue walls and runs through out this open floor of kitchen, dining and entertainment spaces. fun with the alternating color upholstered bar stools and the art hi atop the room, give the homeowners the fun they seek to get away to.

Réalisation d'une salle de séjour minimaliste de taille moyenne et ouverte avec un mur gris, parquet en bambou et aucune cheminée.
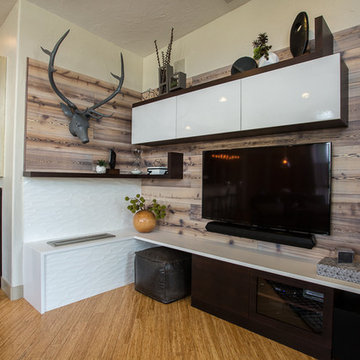
Photographer: Chris Laplante
This Downtown Denver condo has a custom built-in media/fireplace wall that features an Bioethanol fireplace by Eco Smart Fire. The "reclaimed wood" is from Du Chateau and the 3D white tile surrounding the fireplace is from Porcelanosa. White quartz tops the fireplace and wraps around underneath the TV.
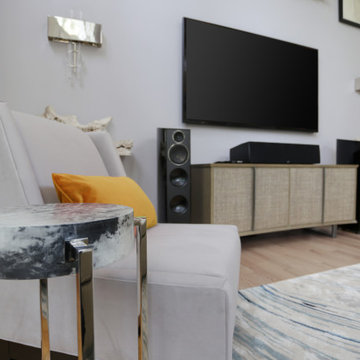
This gallery room design elegantly combines cool color tones with a sleek modern look. The wavy area rug anchors the room with subtle visual textures reminiscent of water. The art in the space makes the room feel much like a museum, while the furniture and accessories will bring in warmth into the room.
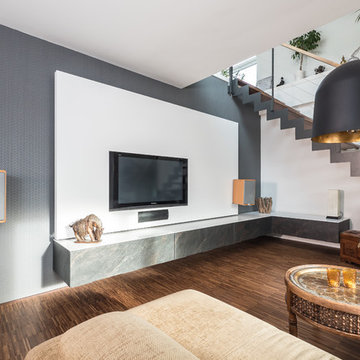
Sideboard, individueller Entwurf, Schiefer Oberfläche
Idée de décoration pour une salle de séjour design de taille moyenne et fermée avec un mur blanc, parquet en bambou, aucune cheminée, un téléviseur fixé au mur et un sol marron.
Idée de décoration pour une salle de séjour design de taille moyenne et fermée avec un mur blanc, parquet en bambou, aucune cheminée, un téléviseur fixé au mur et un sol marron.
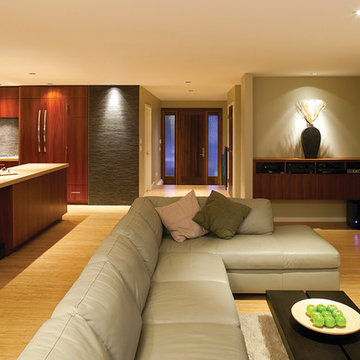
Exemple d'une grande salle de séjour asiatique ouverte avec un mur gris, parquet en bambou et un sol beige.
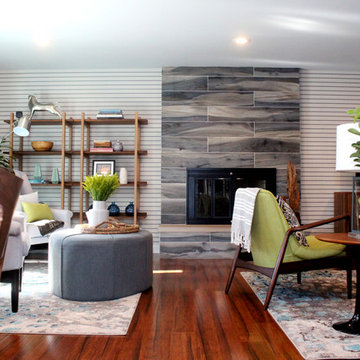
https://www.tiffanybrooksinteriors.com Inquire About Our Design Services
Midcentury modern family room designed by Tiffany Brooks, of Tiffany Brooks Interiors/HGTV
Idées déco de salles de séjour avec parquet en bambou
5