Idées déco de salles de séjour avec un sol en bois brun et un manteau de cheminée en métal
Trier par:Populaires du jour
1 - 20 sur 666 photos

Ric Stovall
Cette image montre une grande salle de séjour chalet ouverte avec un bar de salon, un mur beige, un sol en bois brun, un manteau de cheminée en métal, un téléviseur fixé au mur, un sol marron et une cheminée ribbon.
Cette image montre une grande salle de séjour chalet ouverte avec un bar de salon, un mur beige, un sol en bois brun, un manteau de cheminée en métal, un téléviseur fixé au mur, un sol marron et une cheminée ribbon.

We added oak herringbone parquet, a new fire surround, bespoke alcove joinery and antique furniture to the games room of this Isle of Wight holiday home
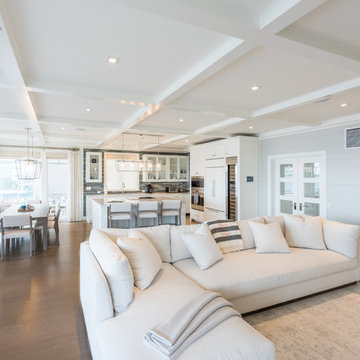
Idées déco pour une salle de séjour bord de mer de taille moyenne et ouverte avec un mur bleu, un sol en bois brun, une cheminée ribbon, un manteau de cheminée en métal, un téléviseur fixé au mur et un sol beige.
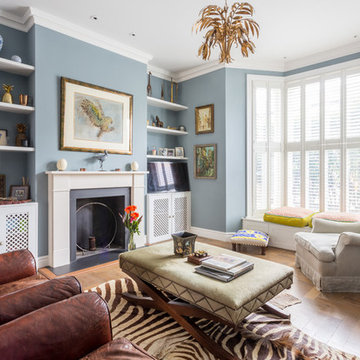
Cette image montre une salle de séjour bohème de taille moyenne avec un mur bleu, un sol en bois brun, une cheminée standard, un manteau de cheminée en métal et un sol marron.

Photo Andrew Wuttke
Cette photo montre une grande salle de séjour tendance ouverte avec un mur noir, un sol en bois brun, un téléviseur fixé au mur, un poêle à bois, un manteau de cheminée en métal et un sol orange.
Cette photo montre une grande salle de séjour tendance ouverte avec un mur noir, un sol en bois brun, un téléviseur fixé au mur, un poêle à bois, un manteau de cheminée en métal et un sol orange.
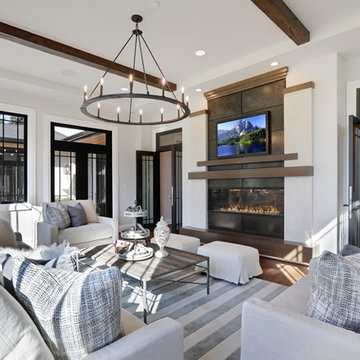
Idées déco pour une grande salle de séjour contemporaine fermée avec un sol en bois brun, un manteau de cheminée en métal, un téléviseur fixé au mur, un sol marron, un mur gris et une cheminée double-face.
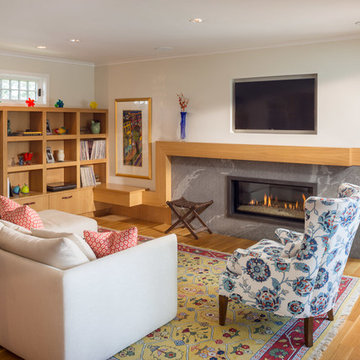
View from island into Family room and water view
Robert Brewster Photography
Aménagement d'une salle de séjour classique de taille moyenne et fermée avec un mur blanc, un sol en bois brun, une cheminée ribbon, un manteau de cheminée en métal et un téléviseur fixé au mur.
Aménagement d'une salle de séjour classique de taille moyenne et fermée avec un mur blanc, un sol en bois brun, une cheminée ribbon, un manteau de cheminée en métal et un téléviseur fixé au mur.
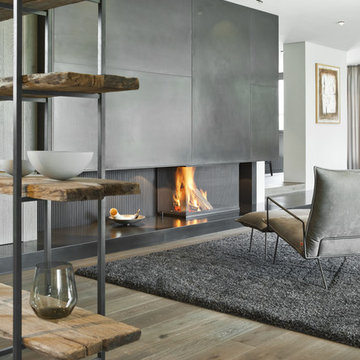
Réalisation d'une très grande salle de séjour design ouverte avec un mur blanc, un sol en bois brun, un poêle à bois, un manteau de cheminée en métal et un sol marron.
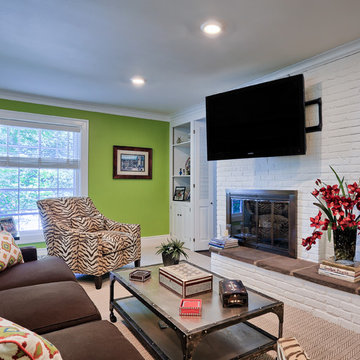
Justin Tearney - photograher
Family room remodel - white brick wall with fireplace & tv positioned for optimum viewing. Salmon, green, brown, black and white accents.

The interior of this spacious, upscale Bauhaus-style home, designed by our Boston studio, uses earthy materials like subtle woven touches and timber and metallic finishes to provide natural textures and form. The cozy, minimalist environment is light and airy and marked with playful elements like a recurring zig-zag pattern and peaceful escapes including the primary bedroom and a made-over sun porch.
---
Project designed by Boston interior design studio Dane Austin Design. They serve Boston, Cambridge, Hingham, Cohasset, Newton, Weston, Lexington, Concord, Dover, Andover, Gloucester, as well as surrounding areas.
For more about Dane Austin Design, click here: https://daneaustindesign.com/
To learn more about this project, click here:
https://daneaustindesign.com/weston-bauhaus
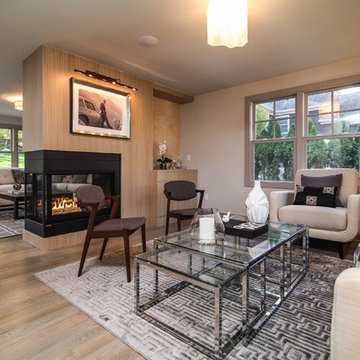
Exemple d'une salle de séjour chic de taille moyenne et ouverte avec un mur beige, un sol en bois brun, une cheminée double-face, un manteau de cheminée en métal et aucun téléviseur.
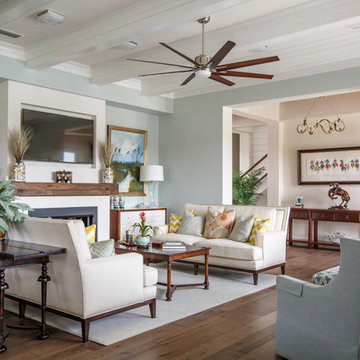
Jessie Preza
Idées déco pour une salle de séjour bord de mer avec un mur bleu, un sol en bois brun, une cheminée standard, un manteau de cheminée en métal, un téléviseur fixé au mur et un sol marron.
Idées déco pour une salle de séjour bord de mer avec un mur bleu, un sol en bois brun, une cheminée standard, un manteau de cheminée en métal, un téléviseur fixé au mur et un sol marron.
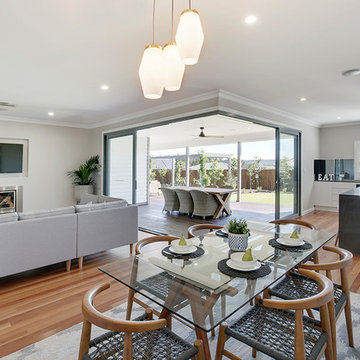
Idée de décoration pour une grande salle de séjour mansardée ou avec mezzanine minimaliste avec un mur beige, un sol en bois brun, une cheminée standard, un manteau de cheminée en métal, un téléviseur fixé au mur et un sol marron.
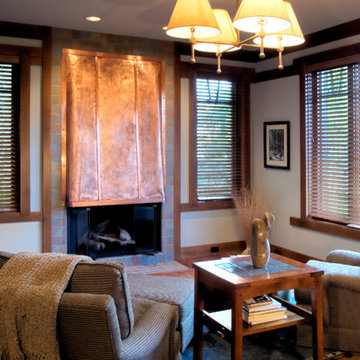
Cette photo montre une salle de séjour craftsman de taille moyenne et fermée avec un mur blanc, un sol en bois brun, une cheminée standard et un manteau de cheminée en métal.
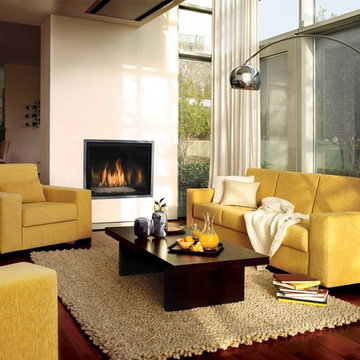
FullView Modern
Perfectly refined, thoroughly Mendota
Designed for those who are ready for the next level of fireplace enjoyment, the Mendota Modern transcends traditional fireplace design and elevates it to a new level of elegance and sophistication. The fact that the passion and beauty is fueled by efficient Mendota BurnGreen™ technology adds to its refined, contemporary appeal.
FullView Modern
Blending contemporary elements with the primal, instinctive allure of fire, this simple yet stunning fireplace makes a confident statement in any room.
An elegant, contemporary fireplace that’s smarter, too
Flames leap from a base of natural river rock or glass fire stones
A choice of interior linings that intensify the nuances of the fire
Combines today’s high-efficiency green technology with century-old Mendota craftsmanship
Easily customized with a choice of fronts, doors, fire base and interior linings
Remote controlled variable flames: 18,000 to 29,000 BTUH

Cette photo montre une grande salle de séjour industrielle ouverte avec un mur noir, une cheminée ribbon, un manteau de cheminée en métal, un téléviseur fixé au mur, un sol en bois brun et un sol marron.
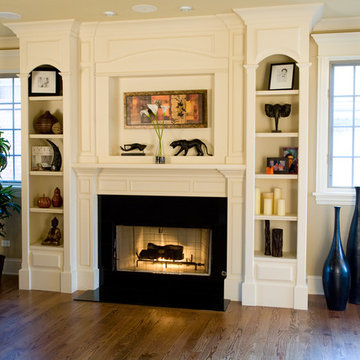
built ins/fireplace
Cette image montre une grande salle de séjour traditionnelle fermée avec un mur beige, un sol en bois brun, une cheminée standard, un manteau de cheminée en métal et aucun téléviseur.
Cette image montre une grande salle de séjour traditionnelle fermée avec un mur beige, un sol en bois brun, une cheminée standard, un manteau de cheminée en métal et aucun téléviseur.
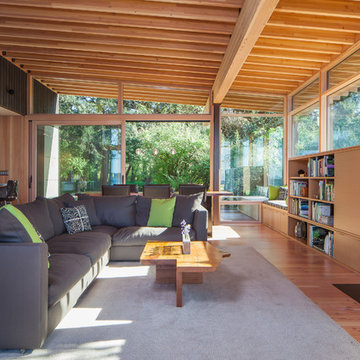
Sean Airhart
Aménagement d'une salle de séjour contemporaine ouverte avec un sol en bois brun, une cheminée standard, une bibliothèque ou un coin lecture, un manteau de cheminée en métal, un téléviseur dissimulé et canapé noir.
Aménagement d'une salle de séjour contemporaine ouverte avec un sol en bois brun, une cheminée standard, une bibliothèque ou un coin lecture, un manteau de cheminée en métal, un téléviseur dissimulé et canapé noir.

Example of a large and formal and open concept medium tone wood floor and brown floor living room design in Dallas with white walls, a standard fireplace, and a wood fireplace surround. Wainscot paneling. Big and custom library throughout the wall. Neutral decor and accessories, clear rug and sofa.

Our Seattle studio designed this stunning 5,000+ square foot Snohomish home to make it comfortable and fun for a wonderful family of six.
On the main level, our clients wanted a mudroom. So we removed an unused hall closet and converted the large full bathroom into a powder room. This allowed for a nice landing space off the garage entrance. We also decided to close off the formal dining room and convert it into a hidden butler's pantry. In the beautiful kitchen, we created a bright, airy, lively vibe with beautiful tones of blue, white, and wood. Elegant backsplash tiles, stunning lighting, and sleek countertops complete the lively atmosphere in this kitchen.
On the second level, we created stunning bedrooms for each member of the family. In the primary bedroom, we used neutral grasscloth wallpaper that adds texture, warmth, and a bit of sophistication to the space creating a relaxing retreat for the couple. We used rustic wood shiplap and deep navy tones to define the boys' rooms, while soft pinks, peaches, and purples were used to make a pretty, idyllic little girls' room.
In the basement, we added a large entertainment area with a show-stopping wet bar, a large plush sectional, and beautifully painted built-ins. We also managed to squeeze in an additional bedroom and a full bathroom to create the perfect retreat for overnight guests.
For the decor, we blended in some farmhouse elements to feel connected to the beautiful Snohomish landscape. We achieved this by using a muted earth-tone color palette, warm wood tones, and modern elements. The home is reminiscent of its spectacular views – tones of blue in the kitchen, primary bathroom, boys' rooms, and basement; eucalyptus green in the kids' flex space; and accents of browns and rust throughout.
---Project designed by interior design studio Kimberlee Marie Interiors. They serve the Seattle metro area including Seattle, Bellevue, Kirkland, Medina, Clyde Hill, and Hunts Point.
For more about Kimberlee Marie Interiors, see here: https://www.kimberleemarie.com/
To learn more about this project, see here:
https://www.kimberleemarie.com/modern-luxury-home-remodel-snohomish
Idées déco de salles de séjour avec un sol en bois brun et un manteau de cheminée en métal
1