Idées déco de salles de séjour avec un mur beige et un sol en bois brun
Trier par :
Budget
Trier par:Populaires du jour
1 - 20 sur 11 922 photos
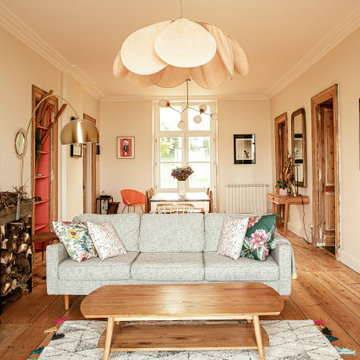
Inspiration pour une salle de séjour traditionnelle de taille moyenne et ouverte avec un mur beige, un poêle à bois, aucun téléviseur, un sol en bois brun et un sol marron.
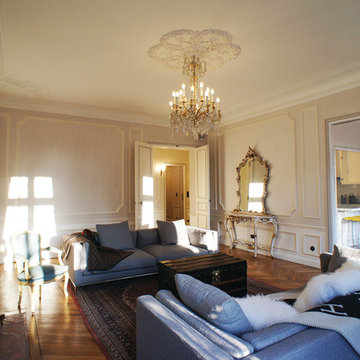
Ling WEN
Cette image montre une grande salle de séjour traditionnelle fermée avec un mur beige, un sol en bois brun, une cheminée standard, un manteau de cheminée en pierre, aucun téléviseur et un sol marron.
Cette image montre une grande salle de séjour traditionnelle fermée avec un mur beige, un sol en bois brun, une cheminée standard, un manteau de cheminée en pierre, aucun téléviseur et un sol marron.
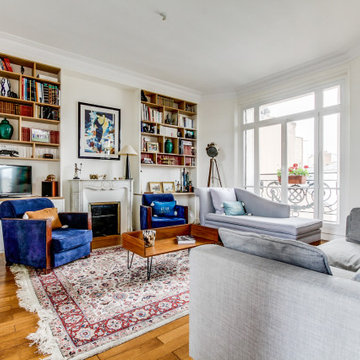
Salle à manger spacieuse
Fenêtres en bois avec crémone décorative
Menuiseries sur mesure mixte bois /medium peint
Cette image montre une grande salle de séjour traditionnelle ouverte avec un mur beige, une cheminée standard, un manteau de cheminée en pierre, une bibliothèque ou un coin lecture, un sol en bois brun et un sol marron.
Cette image montre une grande salle de séjour traditionnelle ouverte avec un mur beige, une cheminée standard, un manteau de cheminée en pierre, une bibliothèque ou un coin lecture, un sol en bois brun et un sol marron.
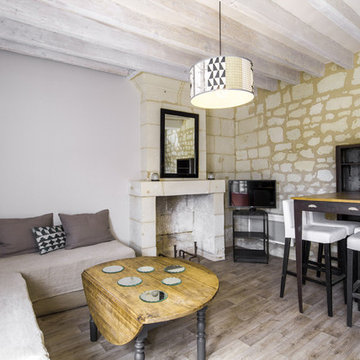
Inspiration pour une salle de séjour méditerranéenne avec un mur beige, un sol en bois brun, une cheminée d'angle, un téléviseur indépendant et un sol marron.
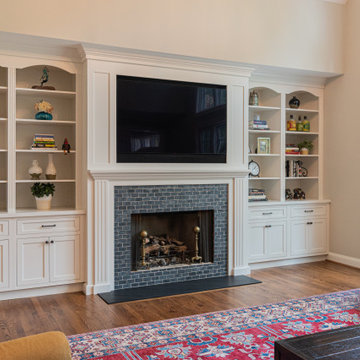
Fireplace Surround and Built-In Storage - Glenbrook Cabinetry
Cette photo montre une grande salle de séjour chic ouverte avec un mur beige, un sol en bois brun, une cheminée standard, un manteau de cheminée en brique, un téléviseur fixé au mur et un sol marron.
Cette photo montre une grande salle de séjour chic ouverte avec un mur beige, un sol en bois brun, une cheminée standard, un manteau de cheminée en brique, un téléviseur fixé au mur et un sol marron.

Inspiration pour une salle de séjour traditionnelle de taille moyenne et ouverte avec un mur beige, un sol en bois brun et un téléviseur encastré.

Family room with dining area included. Cathedral ceilings with tongue and groove wood and beams. Windows along baack wall overlooking the lake. Large stone fireplace.

Inspiration pour une salle de séjour méditerranéenne de taille moyenne et ouverte avec un mur beige, un sol en bois brun, aucun téléviseur, un sol beige et un plafond à caissons.

Ric Stovall
Cette image montre une grande salle de séjour chalet ouverte avec un bar de salon, un mur beige, un sol en bois brun, un manteau de cheminée en métal, un téléviseur fixé au mur, un sol marron et une cheminée ribbon.
Cette image montre une grande salle de séjour chalet ouverte avec un bar de salon, un mur beige, un sol en bois brun, un manteau de cheminée en métal, un téléviseur fixé au mur, un sol marron et une cheminée ribbon.
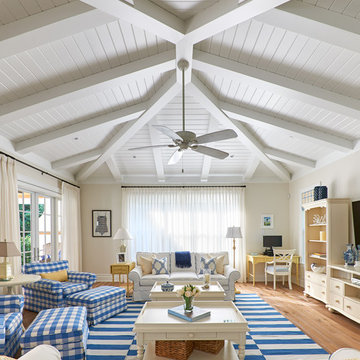
A true transitional, coastal, informal Family Room featuring a blue and neutral palette with yellow accents. Furnished with Stanley's Coastal Living Cottage collection and custom Kravet upholstry this space realizes the homeowners dream of a Ralph Lauren inspired beach vacation home. Photography by Simon Dale
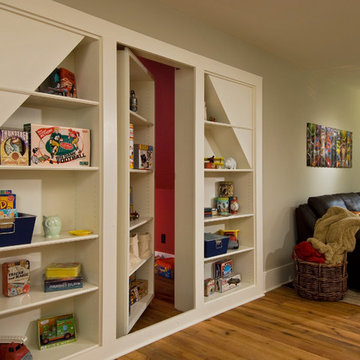
A European-California influenced Custom Home sits on a hill side with an incredible sunset view of Saratoga Lake. This exterior is finished with reclaimed Cypress, Stucco and Stone. While inside, the gourmet kitchen, dining and living areas, custom office/lounge and Witt designed and built yoga studio create a perfect space for entertaining and relaxation. Nestle in the sun soaked veranda or unwind in the spa-like master bath; this home has it all. Photos by Randall Perry Photography.

Built-in shelving storage with a custom wood stained bench to tie into the custom kitchen cabinetry. Wagon wheel chandelier.
Exemple d'une salle de séjour nature de taille moyenne et ouverte avec un mur beige, un sol en bois brun, une cheminée standard, un manteau de cheminée en pierre de parement, un téléviseur fixé au mur et un sol marron.
Exemple d'une salle de séjour nature de taille moyenne et ouverte avec un mur beige, un sol en bois brun, une cheminée standard, un manteau de cheminée en pierre de parement, un téléviseur fixé au mur et un sol marron.

Бескаркасное кресло Acoustic Sofa™ в цвете Eco Weave из прочной и износостойкой ткани отлично подойдет для кинопросмотров. С одной стороны, оно довольно мягкое, но с другой – благодаря структуре держит форму.
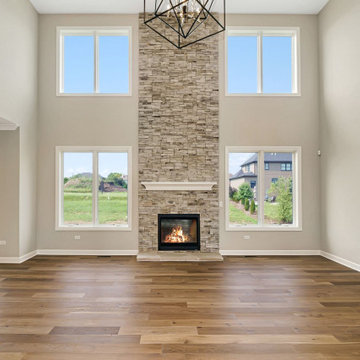
Exemple d'une très grande salle de séjour chic ouverte avec un mur beige, un sol en bois brun, une cheminée standard, un manteau de cheminée en pierre de parement et un sol marron.

We’ve carefully crafted every inch of this home to bring you something never before seen in this area! Modern front sidewalk and landscape design leads to the architectural stone and cedar front elevation, featuring a contemporary exterior light package, black commercial 9’ window package and 8 foot Art Deco, mahogany door. Additional features found throughout include a two-story foyer that showcases the horizontal metal railings of the oak staircase, powder room with a floating sink and wall-mounted gold faucet and great room with a 10’ ceiling, modern, linear fireplace and 18’ floating hearth, kitchen with extra-thick, double quartz island, full-overlay cabinets with 4 upper horizontal glass-front cabinets, premium Electrolux appliances with convection microwave and 6-burner gas range, a beverage center with floating upper shelves and wine fridge, first-floor owner’s suite with washer/dryer hookup, en-suite with glass, luxury shower, rain can and body sprays, LED back lit mirrors, transom windows, 16’ x 18’ loft, 2nd floor laundry, tankless water heater and uber-modern chandeliers and decorative lighting. Rear yard is fenced and has a storage shed.
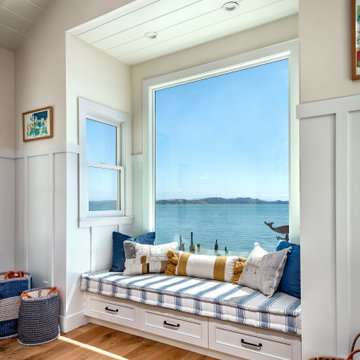
Idées déco pour une salle de séjour bord de mer de taille moyenne et ouverte avec un mur beige, un sol en bois brun et un sol beige.
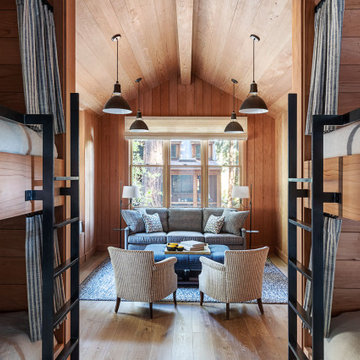
Exemple d'une salle de séjour montagne de taille moyenne et fermée avec un mur beige, un sol en bois brun, aucune cheminée et un sol beige.

Idées déco pour une grande salle de séjour bord de mer avec un mur beige, un sol en bois brun, aucune cheminée et un téléviseur encastré.
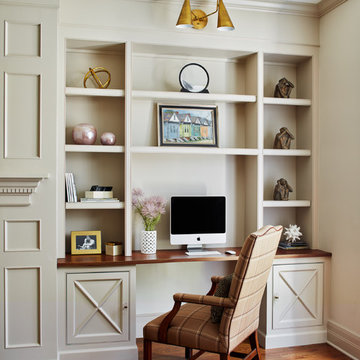
This Family Room is designed for quality family time with plenty of function. A full wall of JWH Custom Cabinetry created balance and symmetry around the existing fireplace. The storage and display cabinets, wall panels, and built-in desk transformed this space.
Space planning and cabinetry: Jennifer Howard, JWH
Cabinet Installation: JWH Construction Management
Photography: Tim Lenz.
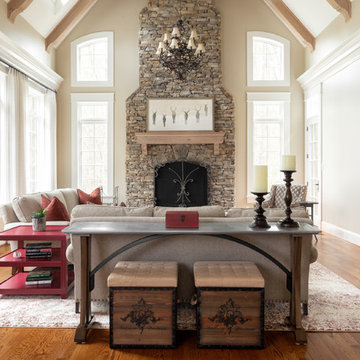
Filling a large great room is always a challenge. I used two large matching sofas and designed a large cocktail table to service both sofas. The table was made by Seth Woods.
The sofa fabric is contract grade to be child and pet friendly. The rug is polypropylene and very stain resistant as well.
The window treatments are sheer lined with sheer to filter the light and frame the window nicely.
The sofa table is a custom design. We wanted to bring a metal finish into the room and we wanted to place the 2 storage benches under it to conceal toys. The arched stretcher in the design allows for that. This was fabricated by Small Axe Forge and Daylight Cabinetry.
We used neutral tones and textures to keep the room calm and serene. The red accents were brought in to add warmth and depth.
Idées déco de salles de séjour avec un mur beige et un sol en bois brun
1