Idées déco de salles de séjour avec un sol en bois brun et un poêle à bois
Trier par :
Budget
Trier par:Populaires du jour
1 - 20 sur 428 photos
1 sur 3
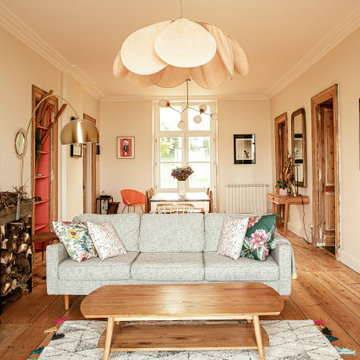
Inspiration pour une salle de séjour traditionnelle de taille moyenne et ouverte avec un mur beige, un poêle à bois, aucun téléviseur, un sol en bois brun et un sol marron.

We added oak herringbone parquet, a new fire surround, bespoke alcove joinery and antique furniture to the games room of this Isle of Wight holiday home
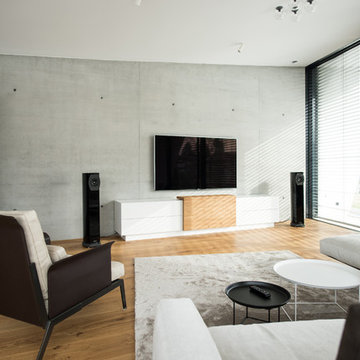
Sidebaord
Réalisation d'une salle de séjour design de taille moyenne avec un mur gris, un sol en bois brun, un poêle à bois, un téléviseur fixé au mur et un sol marron.
Réalisation d'une salle de séjour design de taille moyenne avec un mur gris, un sol en bois brun, un poêle à bois, un téléviseur fixé au mur et un sol marron.

Simplicity meets elegance in this open, vaulted and beamed living room with lots of natural light that flows into the screened porch. The fireplace is a high efficiency wood burning stove.
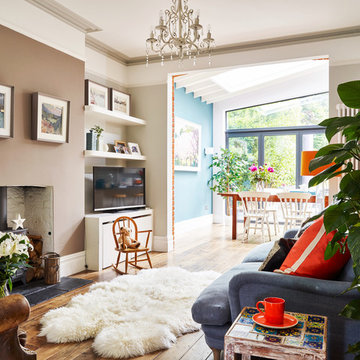
Inspiration pour une salle de séjour traditionnelle ouverte avec un mur beige, un sol en bois brun, un poêle à bois, un manteau de cheminée en brique et un sol marron.
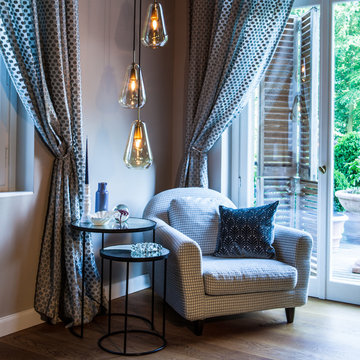
Interior Design Konzept & Umsetzung: EMMA B. HOME
Fotograf: Markus Tedeskino
Cette photo montre une salle de séjour tendance avec un mur beige, un sol en bois brun, un poêle à bois, un manteau de cheminée en carrelage et un sol marron.
Cette photo montre une salle de séjour tendance avec un mur beige, un sol en bois brun, un poêle à bois, un manteau de cheminée en carrelage et un sol marron.
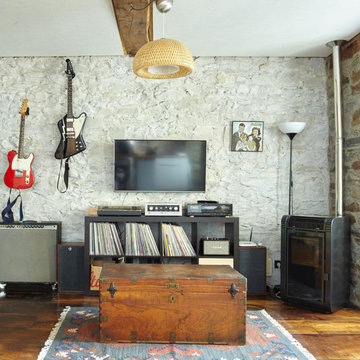
Idées déco pour une salle de séjour campagne avec une salle de musique, un mur beige, un sol en bois brun, un poêle à bois et un téléviseur fixé au mur.

Troy Thies Photography
Idée de décoration pour une salle de séjour chalet ouverte avec un sol en bois brun, un poêle à bois et un téléviseur dissimulé.
Idée de décoration pour une salle de séjour chalet ouverte avec un sol en bois brun, un poêle à bois et un téléviseur dissimulé.

Family Room Addition and Remodel featuring patio door, bifold door, tiled fireplace and floating hearth, and floating shelves | Photo: Finger Photography
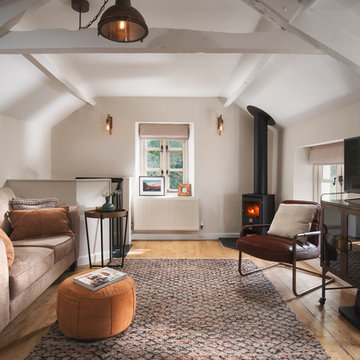
With its original cottage style, this room really oozes comfortable, cosy and luxurious all rolled into one.
Exemple d'une petite salle de séjour nature ouverte avec un mur beige, un poêle à bois, un sol en bois brun et un sol marron.
Exemple d'une petite salle de séjour nature ouverte avec un mur beige, un poêle à bois, un sol en bois brun et un sol marron.
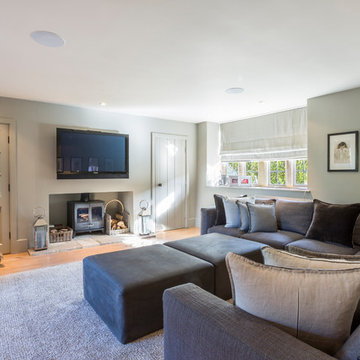
© Laetitia Jourdan Photography
Idée de décoration pour une salle de séjour champêtre fermée et de taille moyenne avec un mur gris, un téléviseur fixé au mur, un poêle à bois, un sol en bois brun et un sol beige.
Idée de décoration pour une salle de séjour champêtre fermée et de taille moyenne avec un mur gris, un téléviseur fixé au mur, un poêle à bois, un sol en bois brun et un sol beige.
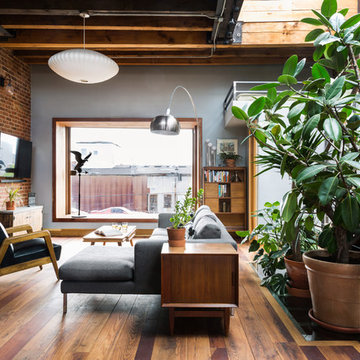
Gut renovation of 1880's townhouse. New vertical circulation and dramatic rooftop skylight bring light deep in to the middle of the house. A new stair to roof and roof deck complete the light-filled vertical volume. Programmatically, the house was flipped: private spaces and bedrooms are on lower floors, and the open plan Living Room, Dining Room, and Kitchen is located on the 3rd floor to take advantage of the high ceiling and beautiful views. A new oversized front window on 3rd floor provides stunning views across New York Harbor to Lower Manhattan.
The renovation also included many sustainable and resilient features, such as the mechanical systems were moved to the roof, radiant floor heating, triple glazed windows, reclaimed timber framing, and lots of daylighting.
All photos: Lesley Unruh http://www.unruhphoto.com/

Exemple d'une grande salle de séjour chic ouverte avec un mur gris, un manteau de cheminée en pierre, un téléviseur encastré, un sol en bois brun et un poêle à bois.
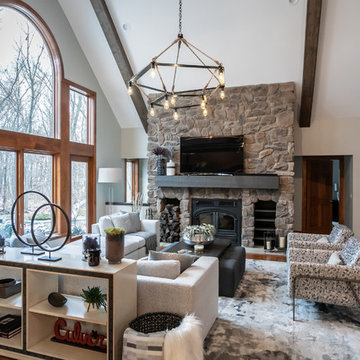
Vaulted ceiling with ceiling beams. Original rustic finishes and mixed with refinishing of select wood work to bring the architectural details current. The modern oversized sectional leaves and opening to view the back yard. The oversized ottoman duals as a space filler and additional seating when needed along with the two modern lounge chairs.
Photo: Alcove Images
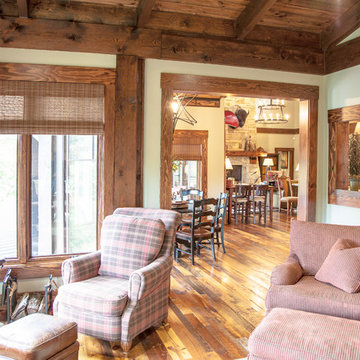
The owners of this beautiful home have a strong interest in the classic lodges of the National Parks. MossCreek worked with them on designing a home that paid homage to these majestic structures while at the same time providing a modern space for family gatherings and relaxed lakefront living. With large-scale exterior elements, and soaring interior timber frame work featuring handmade iron work, this home is a fitting tribute to a uniquely American architectural heritage.
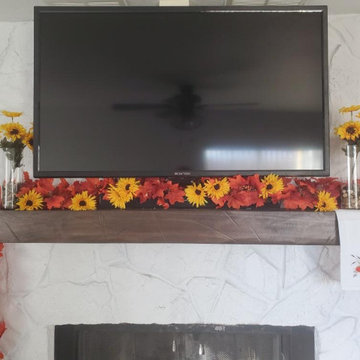
Fireplace mantel with media storage. Walnut stained poplar wood.
Exemple d'une salle de séjour chic de taille moyenne et ouverte avec un mur blanc, un sol en bois brun, un poêle à bois, un manteau de cheminée en pierre, un téléviseur fixé au mur et un sol marron.
Exemple d'une salle de séjour chic de taille moyenne et ouverte avec un mur blanc, un sol en bois brun, un poêle à bois, un manteau de cheminée en pierre, un téléviseur fixé au mur et un sol marron.

Dieses Holzhaus ist eine Kombination aus skandinavischem design und lebendigen Elementen . Der Raum ist luftig, geräumig und hat erfrischende Akzente. Die Fläche beträgt 130 qm.m Wohnplatz und hat offen für unten Wohnzimmer.
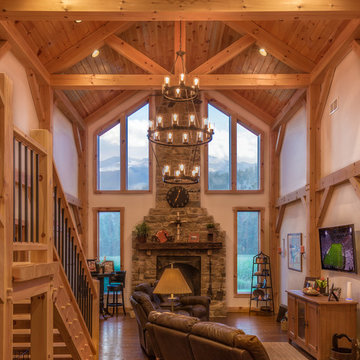
Inspiration pour une grande salle de séjour chalet ouverte avec un mur blanc, un sol en bois brun, un poêle à bois, un manteau de cheminée en pierre, un téléviseur fixé au mur et un sol marron.
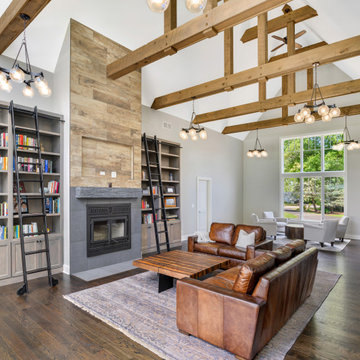
Réalisation d'une salle de séjour tradition ouverte avec un mur gris, un sol en bois brun, un poêle à bois, un téléviseur fixé au mur et un sol marron.
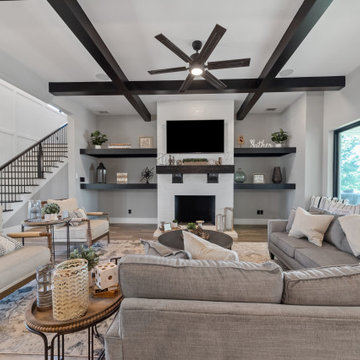
{Custom Home} 5,660 SqFt 1 Acre Modern Farmhouse 6 Bedroom 6 1/2 bath Media Room Game Room Study Huge Patio 3 car Garage Wrap-Around Front Porch Pool . . . #vistaranch #fortworthbuilder #texasbuilder #modernfarmhouse #texasmodern #texasfarmhouse #fortworthtx #blackandwhite #salcedohomes
Idées déco de salles de séjour avec un sol en bois brun et un poêle à bois
1