Idées déco de salles de séjour avec parquet clair et un manteau de cheminée en bois
Trier par :
Budget
Trier par:Populaires du jour
61 - 80 sur 938 photos
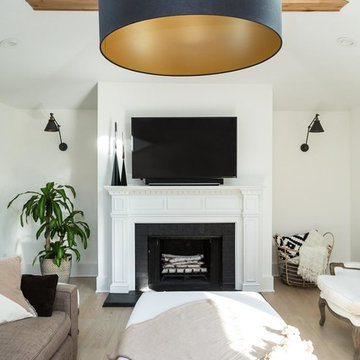
Réalisation d'une grande salle de séjour tradition ouverte avec un mur blanc, parquet clair, une cheminée standard, un manteau de cheminée en bois, un téléviseur fixé au mur et un sol marron.
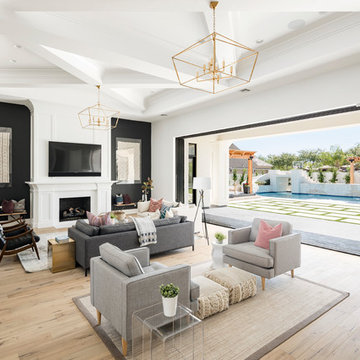
Great room with the large multi-slider
Réalisation d'une très grande salle de séjour tradition ouverte avec salle de jeu, un mur noir, parquet clair, une cheminée standard, un manteau de cheminée en bois, un téléviseur fixé au mur et un sol beige.
Réalisation d'une très grande salle de séjour tradition ouverte avec salle de jeu, un mur noir, parquet clair, une cheminée standard, un manteau de cheminée en bois, un téléviseur fixé au mur et un sol beige.
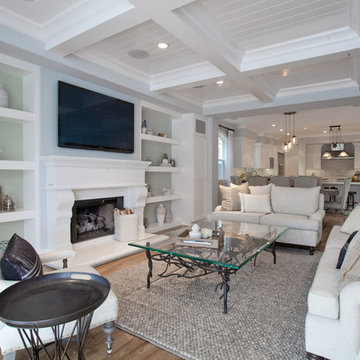
Coastal Luxe interior design by Lindye Galloway Design. Open layout family room design with custom furniture.
Cette photo montre une grande salle de séjour bord de mer ouverte avec parquet clair, une cheminée standard, un téléviseur fixé au mur, un mur multicolore et un manteau de cheminée en bois.
Cette photo montre une grande salle de séjour bord de mer ouverte avec parquet clair, une cheminée standard, un téléviseur fixé au mur, un mur multicolore et un manteau de cheminée en bois.
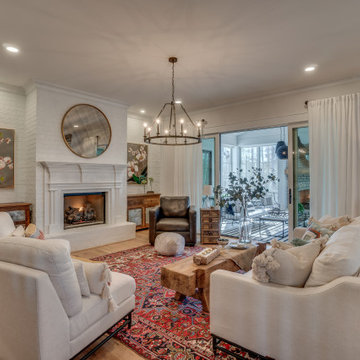
Idée de décoration pour une salle de séjour champêtre ouverte avec un mur blanc, parquet clair, une cheminée standard et un manteau de cheminée en bois.

Northern Michigan summers are best spent on the water. The family can now soak up the best time of the year in their wholly remodeled home on the shore of Lake Charlevoix.
This beachfront infinity retreat offers unobstructed waterfront views from the living room thanks to a luxurious nano door. The wall of glass panes opens end to end to expose the glistening lake and an entrance to the porch. There, you are greeted by a stunning infinity edge pool, an outdoor kitchen, and award-winning landscaping completed by Drost Landscape.
Inside, the home showcases Birchwood craftsmanship throughout. Our family of skilled carpenters built custom tongue and groove siding to adorn the walls. The one of a kind details don’t stop there. The basement displays a nine-foot fireplace designed and built specifically for the home to keep the family warm on chilly Northern Michigan evenings. They can curl up in front of the fire with a warm beverage from their wet bar. The bar features a jaw-dropping blue and tan marble countertop and backsplash. / Photo credit: Phoenix Photographic

Дмитрий Буфеев
Idée de décoration pour une grande salle de séjour tradition fermée avec un mur marron, parquet clair, une cheminée standard, un téléviseur fixé au mur, un sol beige, un manteau de cheminée en bois, du papier peint et éclairage.
Idée de décoration pour une grande salle de séjour tradition fermée avec un mur marron, parquet clair, une cheminée standard, un téléviseur fixé au mur, un sol beige, un manteau de cheminée en bois, du papier peint et éclairage.
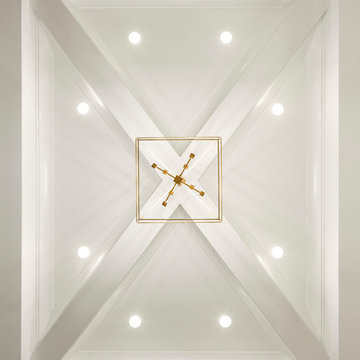
High Res Media
Exemple d'une très grande salle de séjour chic ouverte avec salle de jeu, un mur blanc, parquet clair, une cheminée standard, un manteau de cheminée en bois, un téléviseur fixé au mur et un sol beige.
Exemple d'une très grande salle de séjour chic ouverte avec salle de jeu, un mur blanc, parquet clair, une cheminée standard, un manteau de cheminée en bois, un téléviseur fixé au mur et un sol beige.
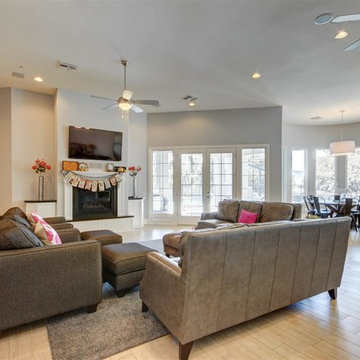
Idée de décoration pour une grande salle de séjour tradition ouverte avec un mur gris, parquet clair, une cheminée standard, un manteau de cheminée en bois et un téléviseur fixé au mur.
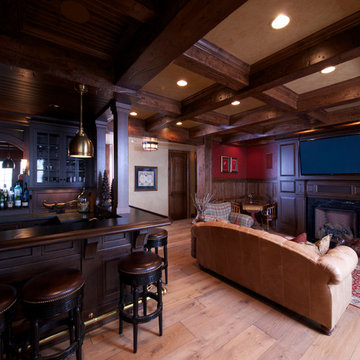
Réalisation d'une grande salle de séjour tradition fermée avec un bar de salon, un mur marron, parquet clair, une cheminée standard, un manteau de cheminée en bois et un téléviseur fixé au mur.
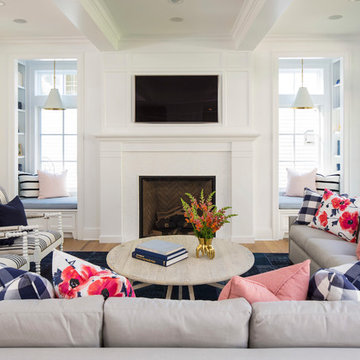
Martha O’Hara Interiors, Interior Design & Photo Styling | John Kraemer & Sons, Builder | Troy Thies, Photography | Ben Nelson, Designer | Please Note: All “related,” “similar,” and “sponsored” products tagged or listed by Houzz are not actual products pictured. They have not been approved by Martha O’Hara Interiors nor any of the professionals credited. For info about our work: design@oharainteriors.com
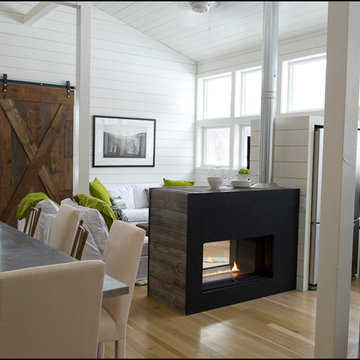
New living space in a former hay loft.
Photo: Lisa Cueman
The conversion of a hay loft to a comfortable guest suite was a fun creative challenge. Salvaged barn wood from a family farm in the Midwest is highlighted against a foil of clean modern surfaces.
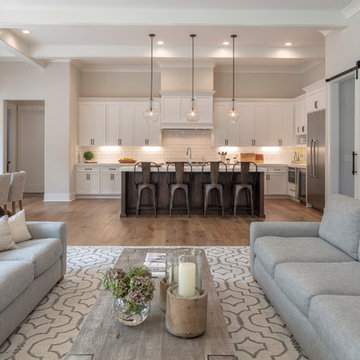
Réalisation d'une salle de séjour champêtre de taille moyenne et ouverte avec un mur beige, parquet clair, une cheminée standard, un manteau de cheminée en bois et un sol beige.
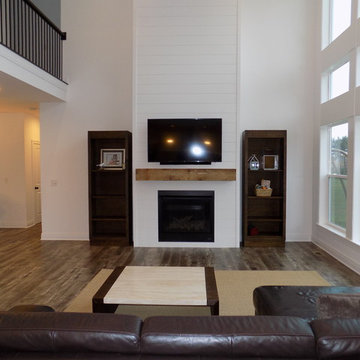
Cette image montre une grande salle de séjour design ouverte avec un mur blanc, parquet clair, une cheminée standard, un manteau de cheminée en bois, un téléviseur fixé au mur et un sol marron.
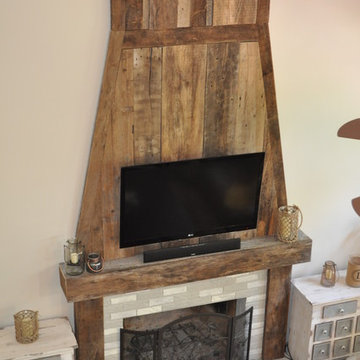
Fireplace surround and mantle built with reclaimed barn wood and painted brick to add a unique custom touch!
Idées déco pour une salle de séjour montagne de taille moyenne et ouverte avec un mur beige, parquet clair, une cheminée standard, un manteau de cheminée en bois et un téléviseur fixé au mur.
Idées déco pour une salle de séjour montagne de taille moyenne et ouverte avec un mur beige, parquet clair, une cheminée standard, un manteau de cheminée en bois et un téléviseur fixé au mur.
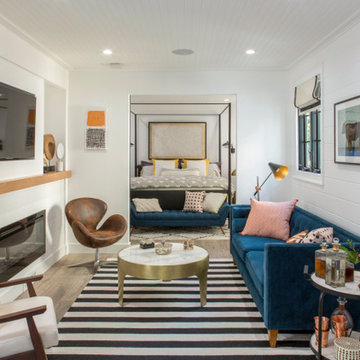
Inspiration pour une salle de séjour mansardée ou avec mezzanine traditionnelle de taille moyenne avec un mur blanc, parquet clair, une cheminée ribbon, un manteau de cheminée en bois, un téléviseur fixé au mur et un sol marron.
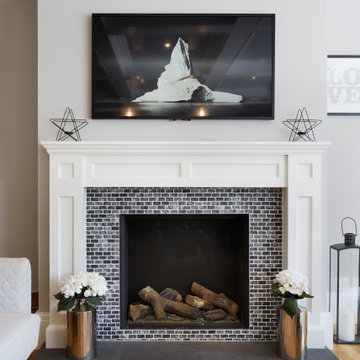
Cette photo montre une grande salle de séjour bord de mer avec un mur gris, parquet clair, une cheminée standard, un manteau de cheminée en bois, un téléviseur dissimulé et un sol marron.
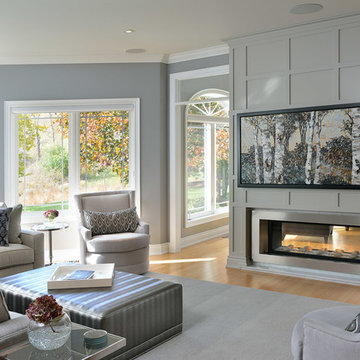
Arnal Photography
Led by Justin Rubatscher and Joe Aragona, ATD Contractors in Oakville Ontario uses over 20 years of experience to collaborate, design, and produce top of the line home improvements for you and your family.
Whether it's interior home renovations to your kitchen & main floor or exterior landscape design and production, ATD is committed to providing a stress free renovation experience for your next home renovation project. We are licensed, fully insured, covered by WSIB and and offer unbeatable quality of service.
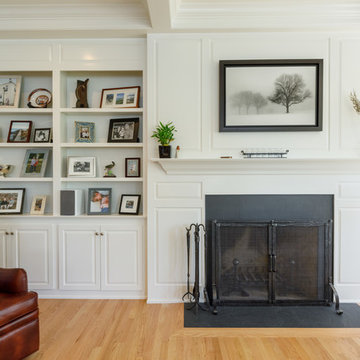
Complete renovation of a colonial home in Villanova. We installed custom millwork, moulding and coffered ceilings throughout the house. The stunning two-story foyer features custom millwork and moulding with raised panels, and mahogany stair rail and front door. The brand-new kitchen has a clean look with black granite counters and a European, crackled blue subway tile back splash. The large island has seating and storage. The master bathroom is a classic gray, with Carrera marble floors and a unique Carrera marble shower.
RUDLOFF Custom Builders has won Best of Houzz for Customer Service in 2014, 2015 2016 and 2017. We also were voted Best of Design in 2016, 2017 and 2018, which only 2% of professionals receive. Rudloff Custom Builders has been featured on Houzz in their Kitchen of the Week, What to Know About Using Reclaimed Wood in the Kitchen as well as included in their Bathroom WorkBook article. We are a full service, certified remodeling company that covers all of the Philadelphia suburban area. This business, like most others, developed from a friendship of young entrepreneurs who wanted to make a difference in their clients’ lives, one household at a time. This relationship between partners is much more than a friendship. Edward and Stephen Rudloff are brothers who have renovated and built custom homes together paying close attention to detail. They are carpenters by trade and understand concept and execution. RUDLOFF CUSTOM BUILDERS will provide services for you with the highest level of professionalism, quality, detail, punctuality and craftsmanship, every step of the way along our journey together.
Specializing in residential construction allows us to connect with our clients early in the design phase to ensure that every detail is captured as you imagined. One stop shopping is essentially what you will receive with RUDLOFF CUSTOM BUILDERS from design of your project to the construction of your dreams, executed by on-site project managers and skilled craftsmen. Our concept: envision our client’s ideas and make them a reality. Our mission: CREATING LIFETIME RELATIONSHIPS BUILT ON TRUST AND INTEGRITY.
Photo Credit: JMB Photoworks
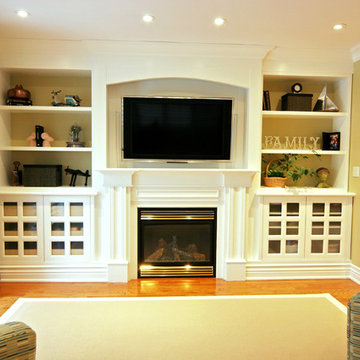
An entire wall of built-in storage including a fireplace to keep you warm in the winter and the large size TV above to pass the time. Glass cabinet doors provide visual interest.
This project is 5+ years old. Most items shown are custom (eg. millwork, upholstered furniture, drapery). Most goods are no longer available. Benjamin Moore paint.

High Res Media
Exemple d'une très grande salle de séjour chic ouverte avec salle de jeu, un mur blanc, parquet clair, une cheminée standard, un manteau de cheminée en bois, un téléviseur fixé au mur et un sol beige.
Exemple d'une très grande salle de séjour chic ouverte avec salle de jeu, un mur blanc, parquet clair, une cheminée standard, un manteau de cheminée en bois, un téléviseur fixé au mur et un sol beige.
Idées déco de salles de séjour avec parquet clair et un manteau de cheminée en bois
4