Idées déco de salles de séjour avec parquet clair et un manteau de cheminée en bois
Trier par :
Budget
Trier par:Populaires du jour
81 - 100 sur 938 photos
1 sur 3
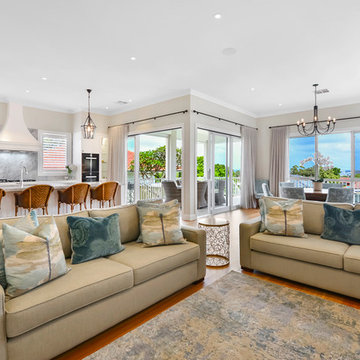
Hamptons inspired with a contemporary Aussie twist, this five-bedroom home in Ryde was custom designed and built by Horizon Homes to the specifications of the owners, who wanted an extra wide hallway, media room, and upstairs and downstairs living areas. The ground floor living area flows through to the kitchen, generous butler's pantry and outdoor BBQ area overlooking the garden.
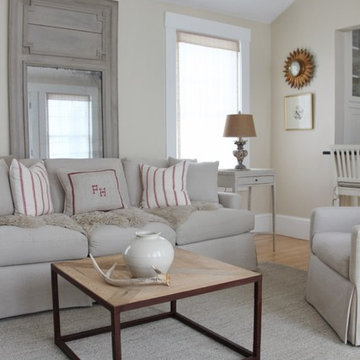
Cette photo montre une petite salle de séjour chic ouverte avec un mur beige, parquet clair, une cheminée standard, un manteau de cheminée en bois et aucun téléviseur.
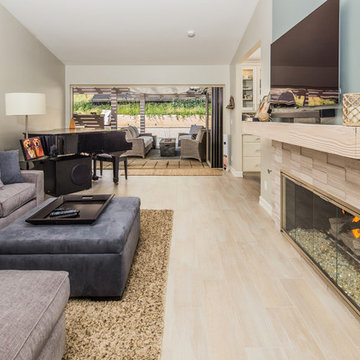
This 1970 original beach home needed a full remodel. All plumbing and electrical, all ceilings and drywall, as well as the bathrooms, kitchen and other cosmetic surfaces. The light grey and blue palate is perfect for this beach cottage. The modern touches and high end finishes compliment the design and balance of this space.
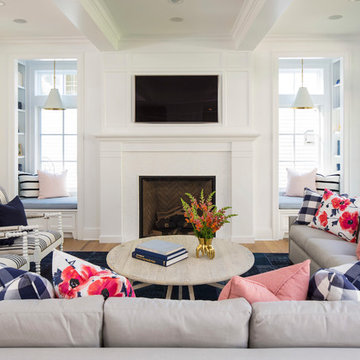
Martha O’Hara Interiors, Interior Design & Photo Styling | John Kraemer & Sons, Builder | Troy Thies, Photography | Ben Nelson, Designer | Please Note: All “related,” “similar,” and “sponsored” products tagged or listed by Houzz are not actual products pictured. They have not been approved by Martha O’Hara Interiors nor any of the professionals credited. For info about our work: design@oharainteriors.com
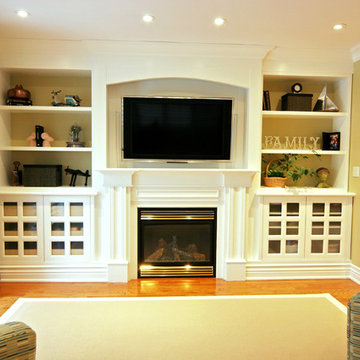
An entire wall of built-in storage including a fireplace to keep you warm in the winter and the large size TV above to pass the time. Glass cabinet doors provide visual interest.
This project is 5+ years old. Most items shown are custom (eg. millwork, upholstered furniture, drapery). Most goods are no longer available. Benjamin Moore paint.

Mathew and his team at Cummings Architects have a knack for being able to see the perfect vision for a property. They specialize in identifying a building’s missing elements and crafting designs that simultaneously encompass the large scale, master plan and the myriad details that make a home special. For this Winchester home, the vision included a variety of complementary projects that all came together into a single architectural composition.
Starting with the exterior, the single-lane driveway was extended and a new carriage garage that was designed to blend with the overall context of the existing home. In addition to covered parking, this building also provides valuable new storage areas accessible via large, double doors that lead into a connected work area.
For the interior of the house, new moldings on bay windows, window seats, and two paneled fireplaces with mantles dress up previously nondescript rooms. The family room was extended to the rear of the house and opened up with the addition of generously sized, wall-to-wall windows that served to brighten the space and blur the boundary between interior and exterior.
The family room, with its intimate sitting area, cozy fireplace, and charming breakfast table (the best spot to enjoy a sunlit start to the day) has become one of the family’s favorite rooms, offering comfort and light throughout the day. In the kitchen, the layout was simplified and changes were made to allow more light into the rear of the home via a connected deck with elongated steps that lead to the yard and a blue-stone patio that’s perfect for entertaining smaller, more intimate groups.
From driveway to family room and back out into the yard, each detail in this beautiful design complements all the other concepts and details so that the entire plan comes together into a unified vision for a spectacular home.
Photos By: Eric Roth
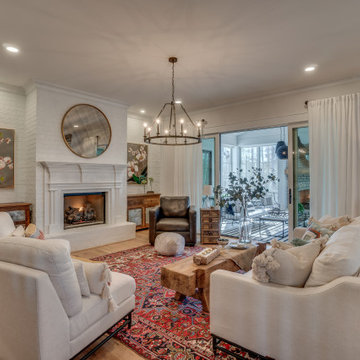
Idée de décoration pour une salle de séjour champêtre ouverte avec un mur blanc, parquet clair, une cheminée standard et un manteau de cheminée en bois.
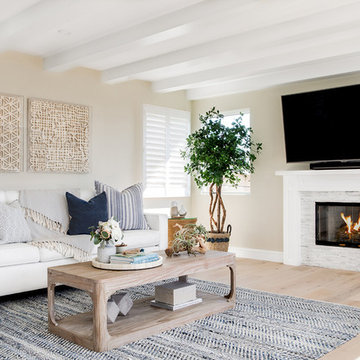
Chad Mellon
Cette image montre une salle de séjour marine de taille moyenne et ouverte avec parquet clair, une cheminée standard, un manteau de cheminée en bois et un téléviseur fixé au mur.
Cette image montre une salle de séjour marine de taille moyenne et ouverte avec parquet clair, une cheminée standard, un manteau de cheminée en bois et un téléviseur fixé au mur.
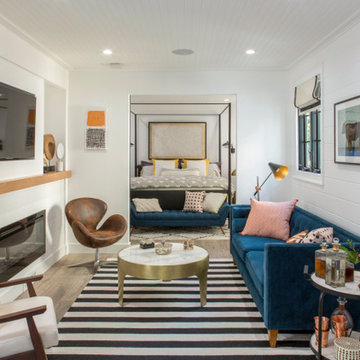
Inspiration pour une salle de séjour mansardée ou avec mezzanine traditionnelle de taille moyenne avec un mur blanc, parquet clair, une cheminée ribbon, un manteau de cheminée en bois, un téléviseur fixé au mur et un sol marron.
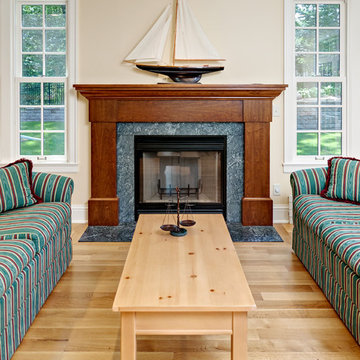
Cherry Mantel
Designer Lynne Stryker, Spaces into Places
Aménagement d'une salle de séjour classique avec un mur beige, parquet clair, une cheminée standard, un manteau de cheminée en bois et aucun téléviseur.
Aménagement d'une salle de séjour classique avec un mur beige, parquet clair, une cheminée standard, un manteau de cheminée en bois et aucun téléviseur.
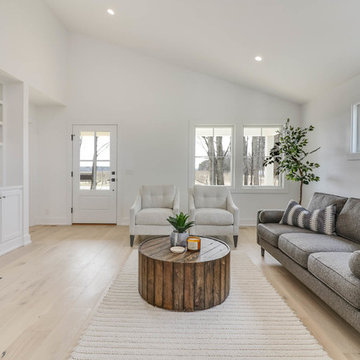
Inspiration pour une salle de séjour rustique de taille moyenne et ouverte avec un mur blanc, parquet clair, une cheminée standard, un manteau de cheminée en bois, aucun téléviseur et un sol beige.
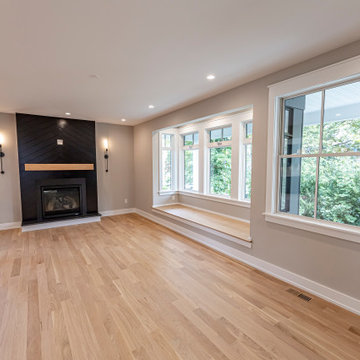
Inspiration pour une salle de séjour fermée avec un mur beige, parquet clair, une cheminée standard, un manteau de cheminée en bois, un téléviseur fixé au mur et du lambris de bois.
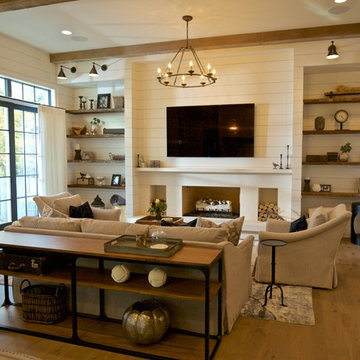
Cette image montre une salle de séjour chalet de taille moyenne et fermée avec un mur blanc, parquet clair, une cheminée standard, un manteau de cheminée en bois et un téléviseur fixé au mur.
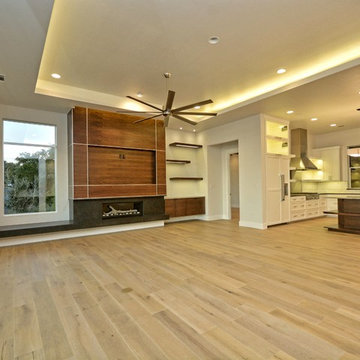
Shutterbug Studios
Idées déco pour une salle de séjour contemporaine de taille moyenne et ouverte avec un mur blanc, parquet clair, une cheminée standard, un manteau de cheminée en bois et un téléviseur encastré.
Idées déco pour une salle de séjour contemporaine de taille moyenne et ouverte avec un mur blanc, parquet clair, une cheminée standard, un manteau de cheminée en bois et un téléviseur encastré.
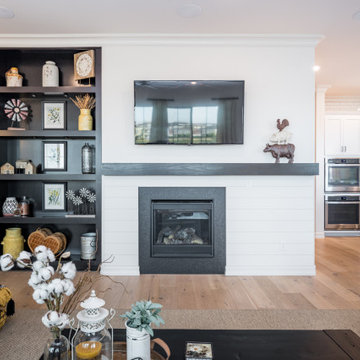
A feature wall can create a dramatic focal point in any room. Some of our favorites happen to be ship-lap. It's truly amazing when you work with clients that let us transform their home from stunning to spectacular. The reveal for this project was ship-lap walls within a wine, dining room, and a fireplace facade. Feature walls can be a powerful way to modify your space.
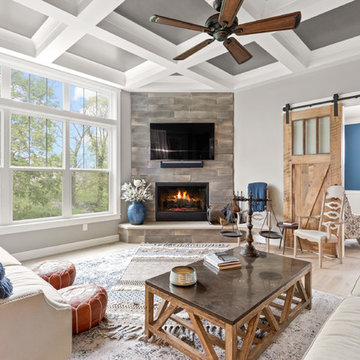
Cette image montre une salle de séjour craftsman de taille moyenne et ouverte avec un mur gris, parquet clair, une cheminée d'angle, un manteau de cheminée en bois, un téléviseur fixé au mur et un sol beige.
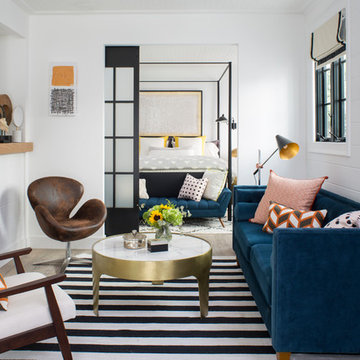
Meghan Bob Photography
Cette image montre une salle de séjour traditionnelle de taille moyenne avec un mur blanc, parquet clair, une cheminée ribbon, un manteau de cheminée en bois, un téléviseur fixé au mur et un sol marron.
Cette image montre une salle de séjour traditionnelle de taille moyenne avec un mur blanc, parquet clair, une cheminée ribbon, un manteau de cheminée en bois, un téléviseur fixé au mur et un sol marron.
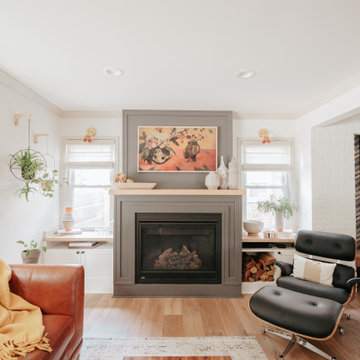
Cette photo montre une salle de séjour moderne ouverte avec un mur multicolore, parquet clair, une cheminée standard, un manteau de cheminée en bois, un téléviseur fixé au mur, un sol marron et un mur en parement de brique.
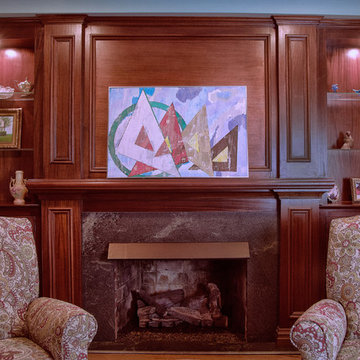
Idées déco pour une salle de séjour classique de taille moyenne et fermée avec un mur beige, parquet clair, une cheminée standard, un manteau de cheminée en bois, aucun téléviseur et un sol marron.
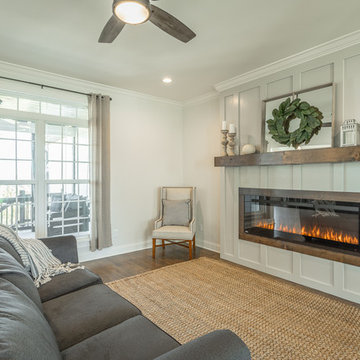
This craftsman model home, won 2017 Showcase Home of the Year in Chattanooga, TN
Réalisation d'une salle de séjour champêtre ouverte avec un mur gris, parquet clair, une cheminée standard, un manteau de cheminée en bois et un sol marron.
Réalisation d'une salle de séjour champêtre ouverte avec un mur gris, parquet clair, une cheminée standard, un manteau de cheminée en bois et un sol marron.
Idées déco de salles de séjour avec parquet clair et un manteau de cheminée en bois
5