Idées déco de salles de séjour avec parquet clair et un sol beige
Trier par :
Budget
Trier par:Populaires du jour
141 - 160 sur 6 265 photos
1 sur 3

Réalisation d'une grande salle de séjour nordique ouverte avec une bibliothèque ou un coin lecture, un mur blanc, parquet clair, une cheminée double-face, un manteau de cheminée en plâtre, un téléviseur fixé au mur et un sol beige.
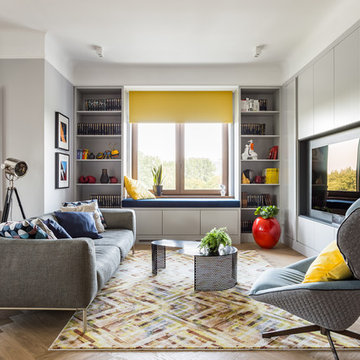
Cette photo montre une salle de séjour tendance de taille moyenne et ouverte avec un mur gris, un sol beige, une bibliothèque ou un coin lecture, parquet clair, aucune cheminée et un téléviseur encastré.
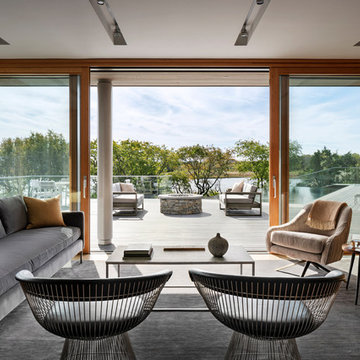
When a world class sailing champion approached us to design a Newport home for his family, with lodging for his sailing crew, we set out to create a clean, light-filled modern home that would integrate with the natural surroundings of the waterfront property, and respect the character of the historic district.
Our approach was to make the marine landscape an integral feature throughout the home. One hundred eighty degree views of the ocean from the top floors are the result of the pinwheel massing. The home is designed as an extension of the curvilinear approach to the property through the woods and reflects the gentle undulating waterline of the adjacent saltwater marsh. Floodplain regulations dictated that the primary occupied spaces be located significantly above grade; accordingly, we designed the first and second floors on a stone “plinth” above a walk-out basement with ample storage for sailing equipment. The curved stone base slopes to grade and houses the shallow entry stair, while the same stone clads the interior’s vertical core to the roof, along which the wood, glass and stainless steel stair ascends to the upper level.
One critical programmatic requirement was enough sleeping space for the sailing crew, and informal party spaces for the end of race-day gatherings. The private master suite is situated on one side of the public central volume, giving the homeowners views of approaching visitors. A “bedroom bar,” designed to accommodate a full house of guests, emerges from the other side of the central volume, and serves as a backdrop for the infinity pool and the cove beyond.
Also essential to the design process was ecological sensitivity and stewardship. The wetlands of the adjacent saltwater marsh were designed to be restored; an extensive geo-thermal heating and cooling system was implemented; low carbon footprint materials and permeable surfaces were used where possible. Native and non-invasive plant species were utilized in the landscape. The abundance of windows and glass railings maximize views of the landscape, and, in deference to the adjacent bird sanctuary, bird-friendly glazing was used throughout.
Photo: Michael Moran/OTTO Photography
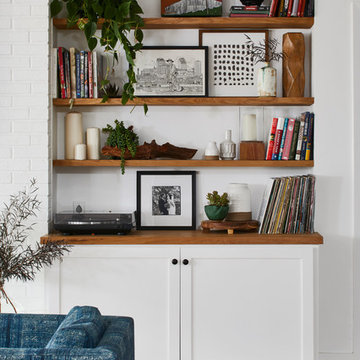
Cette photo montre une salle de séjour chic de taille moyenne et ouverte avec un mur blanc, parquet clair, aucune cheminée, aucun téléviseur et un sol beige.
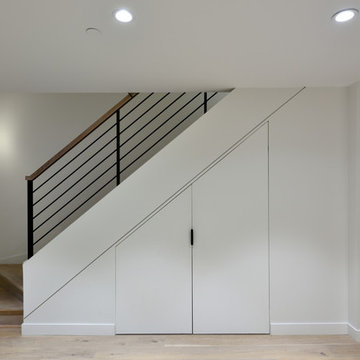
Idées déco pour une salle de séjour contemporaine de taille moyenne et ouverte avec un mur blanc, parquet clair, aucune cheminée, un téléviseur fixé au mur et un sol beige.
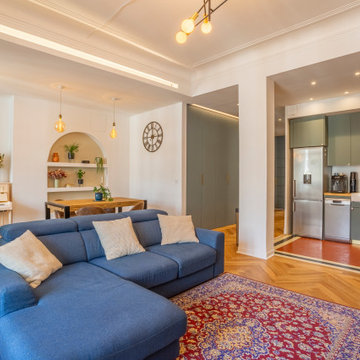
Réalisation d'une salle de séjour tradition de taille moyenne et ouverte avec une bibliothèque ou un coin lecture, un mur blanc, parquet clair, aucune cheminée, un téléviseur indépendant, un sol beige et éclairage.

Idées déco pour une grande salle de séjour contemporaine ouverte avec un mur bleu, parquet clair, une cheminée standard, un manteau de cheminée en carrelage, un téléviseur fixé au mur et un sol beige.
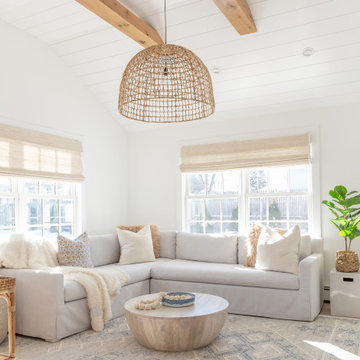
Exemple d'une grande salle de séjour bord de mer ouverte avec un mur blanc, parquet clair, un sol beige, poutres apparentes et du lambris de bois.
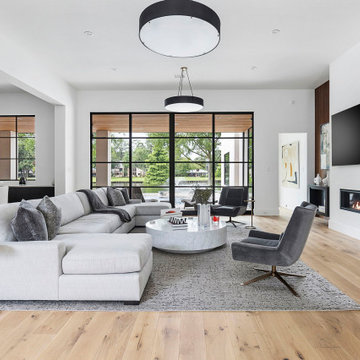
Réalisation d'une grande salle de séjour minimaliste ouverte avec un mur blanc, parquet clair, une cheminée ribbon, un téléviseur fixé au mur et un sol beige.

Living room
Aménagement d'une salle de séjour contemporaine de taille moyenne et ouverte avec un mur blanc, parquet clair, un téléviseur encastré et un sol beige.
Aménagement d'une salle de séjour contemporaine de taille moyenne et ouverte avec un mur blanc, parquet clair, un téléviseur encastré et un sol beige.

A modern farmhouse living room designed for a new construction home in Vienna, VA.
Réalisation d'une grande salle de séjour champêtre ouverte avec un mur blanc, parquet clair, une cheminée ribbon, un manteau de cheminée en carrelage, un téléviseur fixé au mur, un sol beige, poutres apparentes et du lambris de bois.
Réalisation d'une grande salle de séjour champêtre ouverte avec un mur blanc, parquet clair, une cheminée ribbon, un manteau de cheminée en carrelage, un téléviseur fixé au mur, un sol beige, poutres apparentes et du lambris de bois.
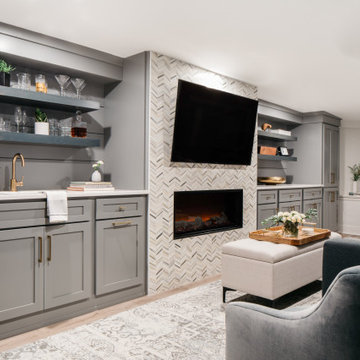
Cette image montre une salle de séjour traditionnelle avec un mur gris, parquet clair, une cheminée standard, un manteau de cheminée en carrelage, un téléviseur fixé au mur et un sol beige.
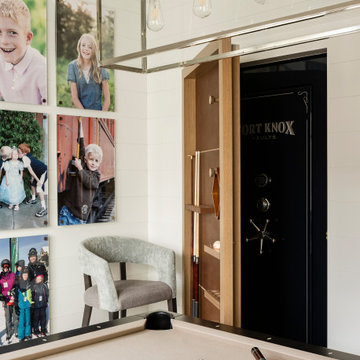
Inspiration pour une grande salle de séjour rustique ouverte avec salle de jeu, un mur blanc, parquet clair, un téléviseur fixé au mur et un sol beige.
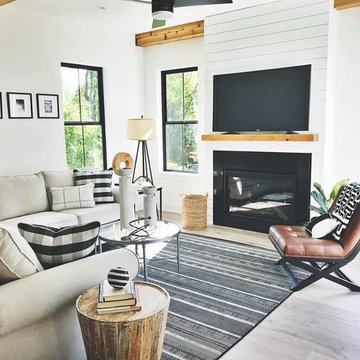
Cette photo montre une salle de séjour de taille moyenne et ouverte avec un mur blanc, parquet clair, une cheminée standard, un manteau de cheminée en bois, un téléviseur fixé au mur et un sol beige.
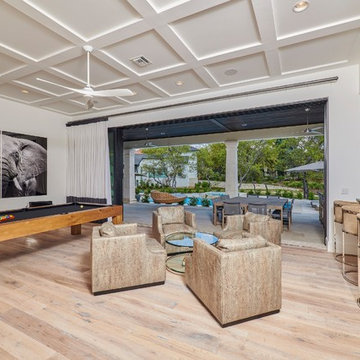
Exemple d'une salle de séjour tendance ouverte avec salle de jeu, un mur blanc, parquet clair, aucun téléviseur et un sol beige.
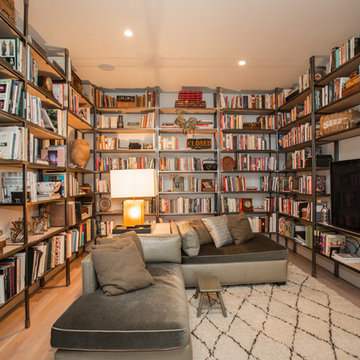
Exemple d'une salle de séjour chic avec une bibliothèque ou un coin lecture, un mur blanc, parquet clair, un téléviseur fixé au mur et un sol beige.
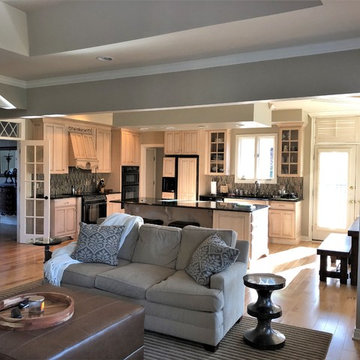
Creating an open concept living area.
Réalisation d'une grande salle de séjour tradition ouverte avec une cheminée standard, un mur gris, parquet clair et un sol beige.
Réalisation d'une grande salle de séjour tradition ouverte avec une cheminée standard, un mur gris, parquet clair et un sol beige.
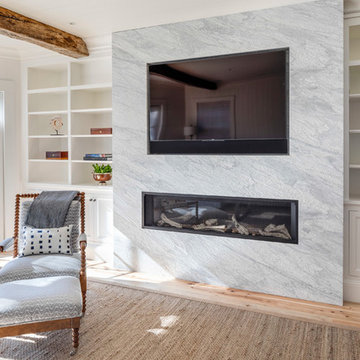
The kitchen opens to the family room which features a 55" TV with soundbar.
Greg Premru Photography
Cette photo montre une salle de séjour tendance de taille moyenne et ouverte avec un mur blanc, parquet clair, une cheminée ribbon, un manteau de cheminée en pierre, un téléviseur fixé au mur et un sol beige.
Cette photo montre une salle de séjour tendance de taille moyenne et ouverte avec un mur blanc, parquet clair, une cheminée ribbon, un manteau de cheminée en pierre, un téléviseur fixé au mur et un sol beige.
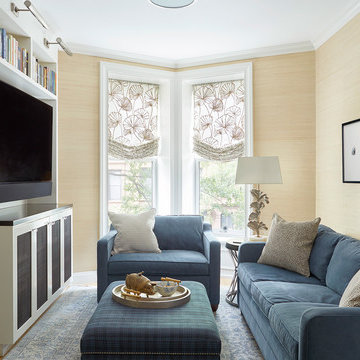
Den
Inspiration pour une petite salle de séjour traditionnelle fermée avec un mur beige, parquet clair, aucune cheminée, un manteau de cheminée en pierre, un téléviseur encastré et un sol beige.
Inspiration pour une petite salle de séjour traditionnelle fermée avec un mur beige, parquet clair, aucune cheminée, un manteau de cheminée en pierre, un téléviseur encastré et un sol beige.
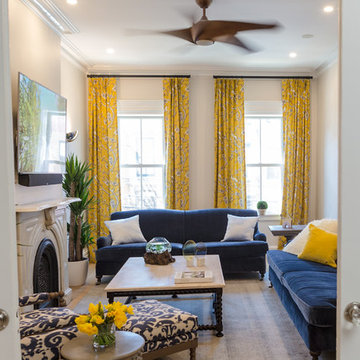
This family room is the hub of the home, the use cheerful colors and fun patterns sets the tone of the room.
The comfortable seating are perfect for fun family gathering.
We kept some of the original elements such as the marble fireplace mantel and the victorian style pocket doors.
The 17th-century Spanish style design turned-wood and solid travertine top coffee table anchor the room by bringing another element with character.
Photo Credit: Francis Augustine
Idées déco de salles de séjour avec parquet clair et un sol beige
8