Idées déco de salles de séjour avec une salle de musique et parquet clair
Trier par :
Budget
Trier par:Populaires du jour
1 - 20 sur 565 photos
1 sur 3
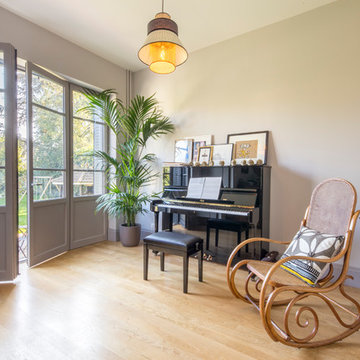
Pierre Coussié
Cette photo montre une salle de séjour chic de taille moyenne et fermée avec une salle de musique, un mur blanc, parquet clair, aucune cheminée, aucun téléviseur et un sol beige.
Cette photo montre une salle de séjour chic de taille moyenne et fermée avec une salle de musique, un mur blanc, parquet clair, aucune cheminée, aucun téléviseur et un sol beige.

OVERVIEW
Set into a mature Boston area neighborhood, this sophisticated 2900SF home offers efficient use of space, expression through form, and myriad of green features.
MULTI-GENERATIONAL LIVING
Designed to accommodate three family generations, paired living spaces on the first and second levels are architecturally expressed on the facade by window systems that wrap the front corners of the house. Included are two kitchens, two living areas, an office for two, and two master suites.
CURB APPEAL
The home includes both modern form and materials, using durable cedar and through-colored fiber cement siding, permeable parking with an electric charging station, and an acrylic overhang to shelter foot traffic from rain.
FEATURE STAIR
An open stair with resin treads and glass rails winds from the basement to the third floor, channeling natural light through all the home’s levels.
LEVEL ONE
The first floor kitchen opens to the living and dining space, offering a grand piano and wall of south facing glass. A master suite and private ‘home office for two’ complete the level.
LEVEL TWO
The second floor includes another open concept living, dining, and kitchen space, with kitchen sink views over the green roof. A full bath, bedroom and reading nook are perfect for the children.
LEVEL THREE
The third floor provides the second master suite, with separate sink and wardrobe area, plus a private roofdeck.
ENERGY
The super insulated home features air-tight construction, continuous exterior insulation, and triple-glazed windows. The walls and basement feature foam-free cavity & exterior insulation. On the rooftop, a solar electric system helps offset energy consumption.
WATER
Cisterns capture stormwater and connect to a drip irrigation system. Inside the home, consumption is limited with high efficiency fixtures and appliances.
TEAM
Architecture & Mechanical Design – ZeroEnergy Design
Contractor – Aedi Construction
Photos – Eric Roth Photography

Photography by Eric Laignel
Aménagement d'une salle de séjour contemporaine de taille moyenne et ouverte avec une salle de musique, un mur blanc, parquet clair, aucune cheminée, aucun téléviseur et un sol beige.
Aménagement d'une salle de séjour contemporaine de taille moyenne et ouverte avec une salle de musique, un mur blanc, parquet clair, aucune cheminée, aucun téléviseur et un sol beige.

From CDK Architects:
This is a new home that replaced an existing 1949 home in Rosedale. The design concept for the new house is “Mid Century Modern Meets Modern.” This is clearly a new home, but we wanted to give reverence to the neighborhood and its roots.
It was important to us to re-purpose the old home. Rather than demolishing it, we worked with our contractor to disassemble the house piece by piece, eventually donating about 80% of the home to Habitat for Humanity. The wood floors were salvaged and reused on the new fireplace wall.
The home contains 3 bedrooms, 2.5 baths, plus a home office and a music studio, totaling 2,650 square feet. One of the home’s most striking features is its large vaulted ceiling in the Living/Dining/Kitchen area. Substantial clerestory windows provide treetop views and bring dappled light into the space from high above. There’s natural light in every room in the house. Balancing the desire for natural light and privacy was very important, as was the connection to nature.
What we hoped to achieve was a fun, flexible home with beautiful light and a nice balance of public and private spaces. We also wanted a home that would adapt to a growing family but would still fit our needs far into the future. The end result is a home with a calming, organic feel to it.
Built by R Builders LLC (General Contractor)
Interior Design by Becca Stephens Interiors
Landscape Design by Seedlings Gardening
Photos by Reagen Taylor Photography

The flow of space throughout is defined by the subtle collision of angled geometries creating informal, individual living spaces oriented to particular views of the landscape.
photos by Chris Kendall

This moody formal family room creates moments throughout the space for conversation and coziness.
Cette photo montre une salle de séjour moderne de taille moyenne et fermée avec une salle de musique, un mur noir, parquet clair, une cheminée standard, un manteau de cheminée en brique et un sol beige.
Cette photo montre une salle de séjour moderne de taille moyenne et fermée avec une salle de musique, un mur noir, parquet clair, une cheminée standard, un manteau de cheminée en brique et un sol beige.
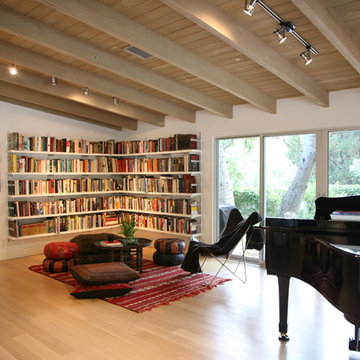
Cette photo montre une salle de séjour rétro de taille moyenne et ouverte avec une salle de musique, un mur blanc, parquet clair, aucune cheminée et éclairage.
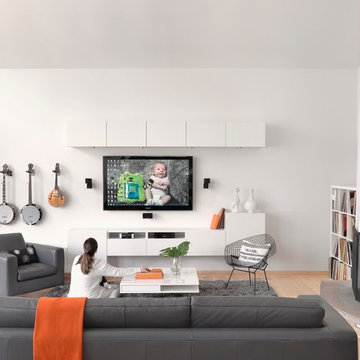
The modern and clean lined living and family room allows the eye to focus on the guitar, banjos and mandolin. The homeowners are also avid collectors of old 33 rpm records.
Alise O'Brien photography
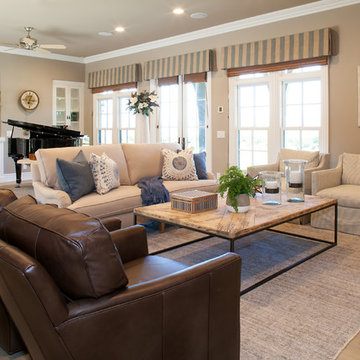
Cette photo montre une salle de séjour chic de taille moyenne et ouverte avec une salle de musique, un mur marron, parquet clair et un téléviseur fixé au mur.

The Living Room received a new larger window to match one that we had previously installed. A new glass and metal railing at the interior stairs was installed.
The hardwood floors were refinished throughout.
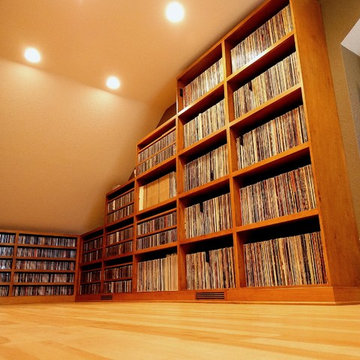
Photography by J.P. Chen, Phoenix Media
Cette photo montre une grande salle de séjour chic avec une salle de musique, un mur beige, parquet clair, aucune cheminée et aucun téléviseur.
Cette photo montre une grande salle de séjour chic avec une salle de musique, un mur beige, parquet clair, aucune cheminée et aucun téléviseur.
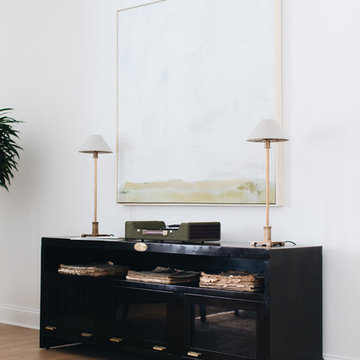
Aménagement d'une grande salle de séjour classique ouverte avec une salle de musique, un mur blanc, parquet clair et un sol marron.
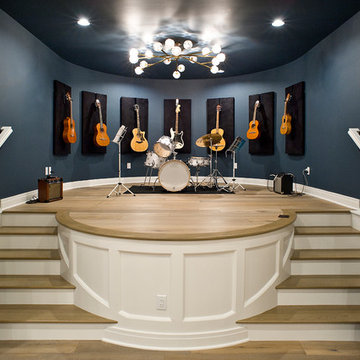
Cette photo montre une salle de séjour chic avec une salle de musique, un mur bleu, parquet clair et un sol marron.
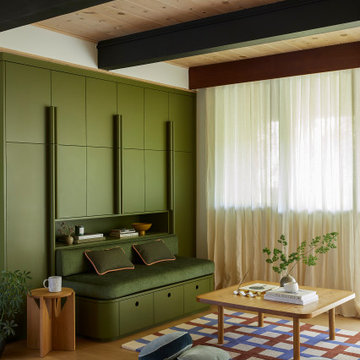
This 1960s home was in original condition and badly in need of some functional and cosmetic updates. We opened up the great room into an open concept space, converted the half bathroom downstairs into a full bath, and updated finishes all throughout with finishes that felt period-appropriate and reflective of the owner's Asian heritage.

Devon Banks
Cette image montre une très grande salle de séjour design ouverte avec une salle de musique, aucun téléviseur, un mur blanc, parquet clair, aucune cheminée et un sol marron.
Cette image montre une très grande salle de séjour design ouverte avec une salle de musique, aucun téléviseur, un mur blanc, parquet clair, aucune cheminée et un sol marron.
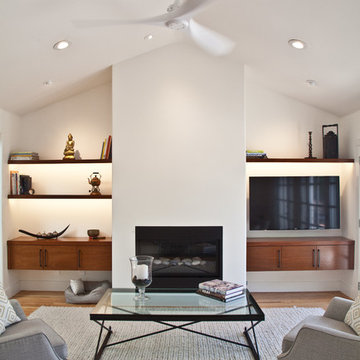
In this project we redesign the family room, upgraded the fire place to work on gas and controlled by a thermostats, worked on the walls and ceilings to be smooth, painted white, installed new doors, trims, replaced all electrical outlets, recessed lights, Installed LED under cabinet tape light, wall mounted TV, floating cabinets and shelves, wall mount tv, remote control sky light, refinish hardwood floors, installed ceiling fans,
photos taken by Durabuilt Construction Inc

Idée de décoration pour une salle de séjour design de taille moyenne et fermée avec un mur multicolore, parquet clair, un téléviseur indépendant, un sol beige et une salle de musique.
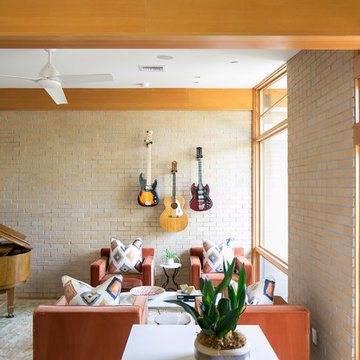
Photography: Ryan Garvin
Idées déco pour une salle de séjour rétro avec une salle de musique, parquet clair, aucun téléviseur, un mur orange et aucune cheminée.
Idées déco pour une salle de séjour rétro avec une salle de musique, parquet clair, aucun téléviseur, un mur orange et aucune cheminée.
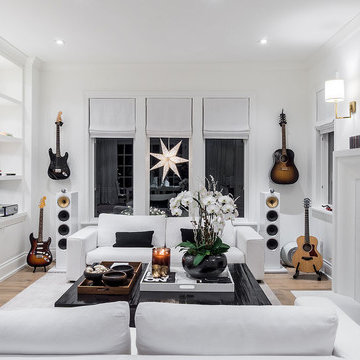
Interiors by Olander-Capriotti Interior Design. Photo by KuDa Photography
Inspiration pour une grande salle de séjour traditionnelle ouverte avec une salle de musique, un mur blanc, parquet clair, une cheminée standard et un manteau de cheminée en pierre.
Inspiration pour une grande salle de séjour traditionnelle ouverte avec une salle de musique, un mur blanc, parquet clair, une cheminée standard et un manteau de cheminée en pierre.
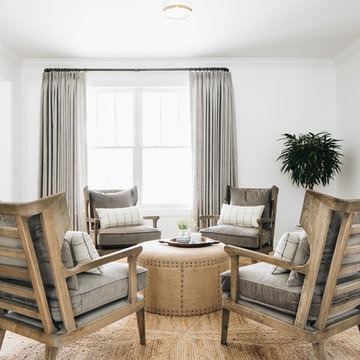
Idées déco pour une salle de séjour classique de taille moyenne et ouverte avec un mur blanc, parquet clair, un sol marron et une salle de musique.
Idées déco de salles de séjour avec une salle de musique et parquet clair
1