Idées déco de salles de séjour avec salle de jeu et parquet foncé
Trier par :
Budget
Trier par:Populaires du jour
1 - 20 sur 1 734 photos
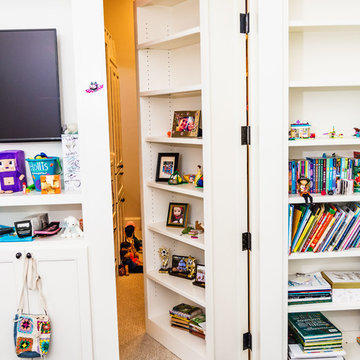
Hidden Room With Bookshelf Entry
Idée de décoration pour une salle de séjour tradition avec salle de jeu, un mur blanc, parquet foncé, aucune cheminée, un téléviseur fixé au mur et un sol marron.
Idée de décoration pour une salle de séjour tradition avec salle de jeu, un mur blanc, parquet foncé, aucune cheminée, un téléviseur fixé au mur et un sol marron.

Custom wall recess built to house restoration hardware shelving units, This contemporary living space houses a full size golf simulator and pool table on the left hand side. The windows above the bar act as a pass through to the lanai. This is the perfect room to host your guests in .
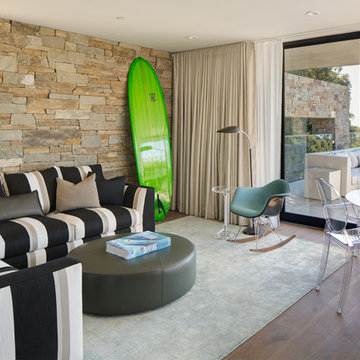
Brady Architectural Photography
Cette photo montre une grande salle de séjour moderne fermée avec salle de jeu, un mur blanc, parquet foncé et un sol marron.
Cette photo montre une grande salle de séjour moderne fermée avec salle de jeu, un mur blanc, parquet foncé et un sol marron.
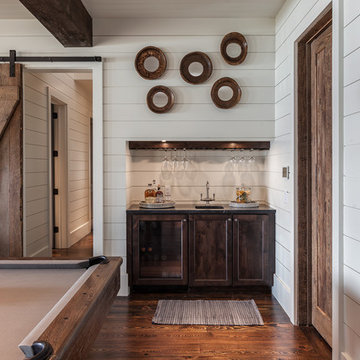
This transitional timber frame home features a wrap-around porch designed to take advantage of its lakeside setting and mountain views. Natural stone, including river rock, granite and Tennessee field stone, is combined with wavy edge siding and a cedar shingle roof to marry the exterior of the home with it surroundings. Casually elegant interiors flow into generous outdoor living spaces that highlight natural materials and create a connection between the indoors and outdoors.
Photography Credit: Rebecca Lehde, Inspiro 8 Studios

Idées déco pour une salle de séjour mansardée ou avec mezzanine classique de taille moyenne avec un mur blanc, parquet foncé, un téléviseur encastré, salle de jeu, aucune cheminée et un sol marron.

The Aerius - Modern Craftsman in Ridgefield Washington by Cascade West Development Inc.
Upon opening the 8ft tall door and entering the foyer an immediate display of light, color and energy is presented to us in the form of 13ft coffered ceilings, abundant natural lighting and an ornate glass chandelier. Beckoning across the hall an entrance to the Great Room is beset by the Master Suite, the Den, a central stairway to the Upper Level and a passageway to the 4-bay Garage and Guest Bedroom with attached bath. Advancement to the Great Room reveals massive, built-in vertical storage, a vast area for all manner of social interactions and a bountiful showcase of the forest scenery that allows the natural splendor of the outside in. The sleek corner-kitchen is composed with elevated countertops. These additional 4in create the perfect fit for our larger-than-life homeowner and make stooping and drooping a distant memory. The comfortable kitchen creates no spatial divide and easily transitions to the sun-drenched dining nook, complete with overhead coffered-beam ceiling. This trifecta of function, form and flow accommodates all shapes and sizes and allows any number of events to be hosted here. On the rare occasion more room is needed, the sliding glass doors can be opened allowing an out-pour of activity. Almost doubling the square-footage and extending the Great Room into the arboreous locale is sure to guarantee long nights out under the stars.
Cascade West Facebook: https://goo.gl/MCD2U1
Cascade West Website: https://goo.gl/XHm7Un
These photos, like many of ours, were taken by the good people of ExposioHDR - Portland, Or
Exposio Facebook: https://goo.gl/SpSvyo
Exposio Website: https://goo.gl/Cbm8Ya
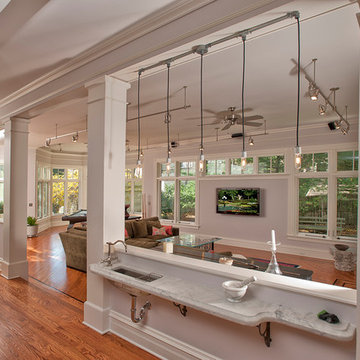
Cette photo montre une grande salle de séjour chic ouverte avec salle de jeu, un mur gris, parquet foncé, une cheminée standard, un manteau de cheminée en carrelage, un téléviseur fixé au mur et un sol marron.

A remodeled modern and eclectic living room. This room was featured on Houzz in a "Room of the Day" editorial piece: http://www.houzz.com/ideabooks/54584369/list/room-of-the-day-dramatic-redesign-brings-intimacy-to-a-large-room
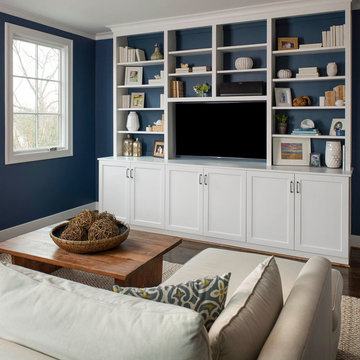
Aménagement d'une salle de séjour classique fermée avec salle de jeu, un mur bleu, parquet foncé et un téléviseur indépendant.

We were thrilled when this returning client called with a new project! This time, they wanted to overhaul their family room, and they wanted it to really represent their style and personal interests, so we took that to heart. Now, this 'grown-up' Star Wars lounge room is the perfect spot for this family to relax and binge-watch their favorite movie franchise.
This space was the primary 'hang-out' zone for this family, but it had never been the focus while we tackled other areas like the kitchen and bathrooms over the years. Finally, it was time to overhaul this TV room, and our clients were on board with doing it in a BIG way.
We knew from the beginning we wanted this to be a 'themed' space, but we also wanted to make sure it was tasteful and could be altered later if their interests shifted.
We had a few challenges in this space, the biggest of which was storage. They had some DIY bookshelf cabinets along the entire TV wall, which were full, so we knew the new design would need to include A LOT of storage.
We opted for a combination of closed and open storage for this space. This allowed us to highlight only the collectibles we wanted to draw attention to instead of them getting lost in a wall full of clutter.
We also went with custom cabinetry to create a proper home for their audio- visual equipment, complete with speaker wire mesh cabinet fronts.
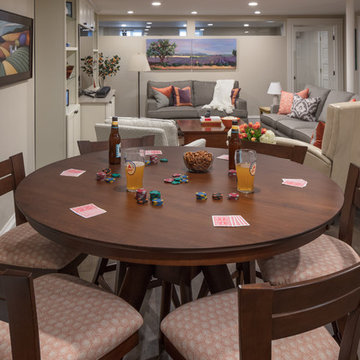
Kyle Caldwell
Exemple d'une grande salle de séjour chic ouverte avec salle de jeu, un mur beige, parquet foncé, aucune cheminée, un téléviseur fixé au mur et un sol marron.
Exemple d'une grande salle de séjour chic ouverte avec salle de jeu, un mur beige, parquet foncé, aucune cheminée, un téléviseur fixé au mur et un sol marron.
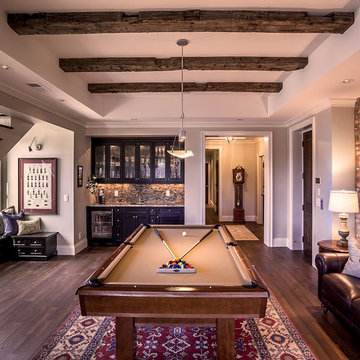
Kevin Meechan
Cette image montre une salle de séjour chalet avec salle de jeu et parquet foncé.
Cette image montre une salle de séjour chalet avec salle de jeu et parquet foncé.
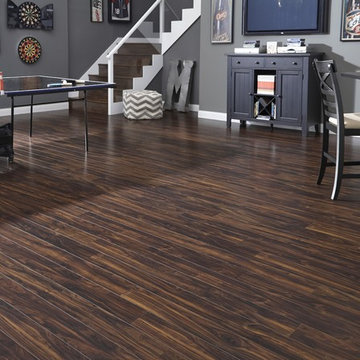
Enjoy easy living with Keeler Tavern Walnut laminate from Dream Home that offers beautiful style with minimal upkeep. Boasting rich, chocolate and tan hues with the vibrant pattern indicative of natural walnut, it's an affordable way to get a look that is both dramatic and exotic.
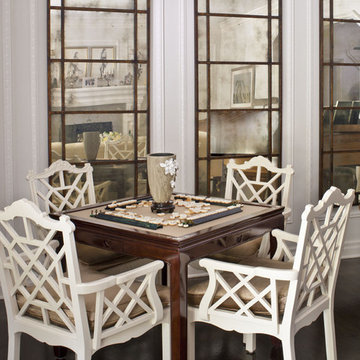
Photo by Grey Crawford
Cette photo montre une salle de séjour chic de taille moyenne avec salle de jeu, un mur gris, parquet foncé et un sol marron.
Cette photo montre une salle de séjour chic de taille moyenne avec salle de jeu, un mur gris, parquet foncé et un sol marron.
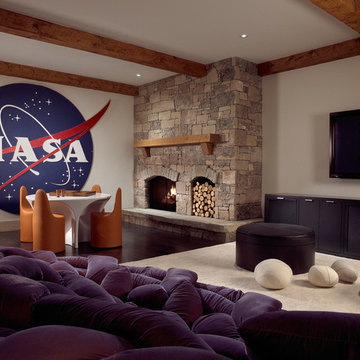
Inspiration pour une grande salle de séjour chalet fermée avec un mur blanc, un téléviseur fixé au mur, salle de jeu, parquet foncé, une cheminée ribbon, un manteau de cheminée en pierre et un sol marron.
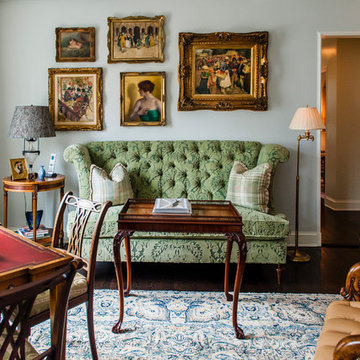
Exemple d'une salle de séjour chic avec salle de jeu, un mur bleu, parquet foncé et un sol marron.

Aménagement d'une salle de séjour craftsman de taille moyenne et fermée avec salle de jeu, un mur gris, parquet foncé, un sol marron, un plafond voûté et poutres apparentes.

This three-story vacation home for a family of ski enthusiasts features 5 bedrooms and a six-bed bunk room, 5 1/2 bathrooms, kitchen, dining room, great room, 2 wet bars, great room, exercise room, basement game room, office, mud room, ski work room, decks, stone patio with sunken hot tub, garage, and elevator.
The home sits into an extremely steep, half-acre lot that shares a property line with a ski resort and allows for ski-in, ski-out access to the mountain’s 61 trails. This unique location and challenging terrain informed the home’s siting, footprint, program, design, interior design, finishes, and custom made furniture.
Credit: Samyn-D'Elia Architects
Project designed by Franconia interior designer Randy Trainor. She also serves the New Hampshire Ski Country, Lake Regions and Coast, including Lincoln, North Conway, and Bartlett.
For more about Randy Trainor, click here: https://crtinteriors.com/
To learn more about this project, click here: https://crtinteriors.com/ski-country-chic/
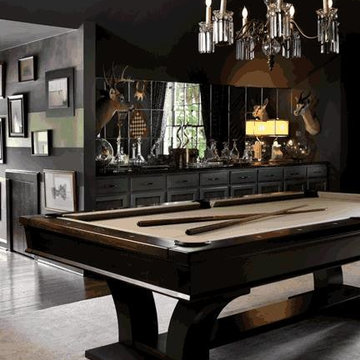
Any man cave can be complete with a sleek, dark wood pool table. The light felt color provides some contrast and brightness to the dark room. This gorgeous Billiard Factory pool table serves as the main focal point of this luxurious space.
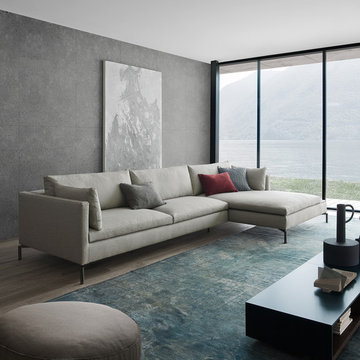
Sitzecke mit Novamobili Couchtisch
Cette image montre une salle de séjour design de taille moyenne et ouverte avec un mur gris, parquet foncé, un sol marron, salle de jeu, un téléviseur indépendant et aucune cheminée.
Cette image montre une salle de séjour design de taille moyenne et ouverte avec un mur gris, parquet foncé, un sol marron, salle de jeu, un téléviseur indépendant et aucune cheminée.
Idées déco de salles de séjour avec salle de jeu et parquet foncé
1