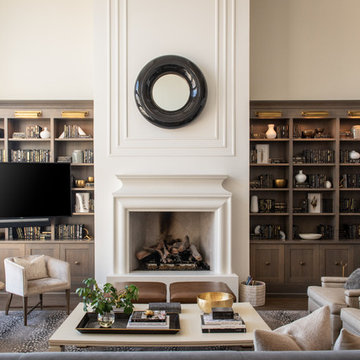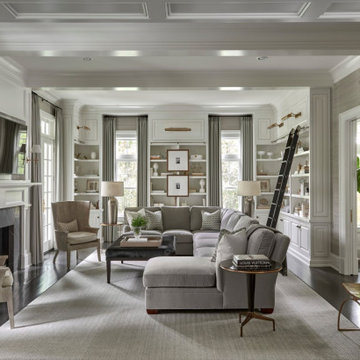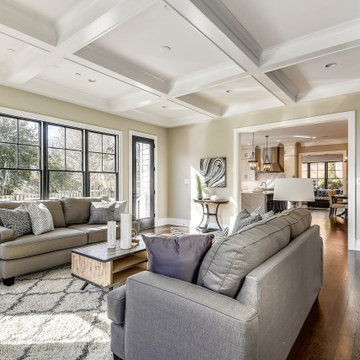Idées déco de salles de séjour avec parquet foncé et un sol marron
Trier par :
Budget
Trier par:Populaires du jour
1 - 20 sur 12 666 photos
1 sur 3

La bibliothèque murale aux facades laquée en blanc occupe la pièce de part et d'autre et reprend la continuité des moulures. Le mobilier sur-mesure est composé de meubles bas fermés aux poignées complètement intégrées et d'un agencement sur mesure de caissons et d'étagères ouverts en haut. Un éclairage composé de corniches avec des bandeaux LED intégrés, lui confère une ambiance élégante, lumineuse et chaleureuse.

Photography: Dustin Halleck,
Home Builder: Middlefork Development, LLC,
Architect: Burns + Beyerl Architects
Idées déco pour une grande salle de séjour classique ouverte avec un mur bleu, parquet foncé, aucune cheminée, aucun téléviseur et un sol marron.
Idées déco pour une grande salle de séjour classique ouverte avec un mur bleu, parquet foncé, aucune cheminée, aucun téléviseur et un sol marron.

Inspiration pour une salle de séjour traditionnelle avec un mur gris, parquet foncé, un sol marron, salle de jeu et une cheminée standard.

Natural light exposes the beautiful details of this great room. Coffered ceiling encompasses a majestic old world feeling of this stone and shiplap fireplace. Comfort and beauty combo.

This custom built-in entertainment center features white shaker cabinetry accented by white oak shelves with integrated lighting and brass hardware. The electronics are contained in the lower door cabinets with select items like the wifi router out on the countertop on the left side and a Sonos sound bar in the center under the TV. The TV is mounted on the back panel and wires are in a chase down to the lower cabinet. The side fillers go down to the floor to give the wall baseboards a clean surface to end against.

Architecture that is synonymous with the age of elegance, this welcoming Georgian style design reflects and emphasis for symmetry with the grand entry, stairway and front door focal point.
Near Lake Harriet in Minneapolis, this newly completed Georgian style home includes a renovation, new garage and rear addition that provided new and updated spacious rooms including an eat-in kitchen, mudroom, butler pantry, home office and family room that overlooks expansive patio and backyard spaces. The second floor showcases and elegant master suite. A collection of new and antique furnishings, modern art, and sunlit rooms, compliment the traditional architectural detailing, dark wood floors, and enameled woodwork. A true masterpiece. Call today for an informational meeting, tour or portfolio review.
BUILDER: Streeter & Associates, Renovation Division - Bob Near
ARCHITECT: Peterssen/Keller
INTERIOR: Engler Studio
PHOTOGRAPHY: Karen Melvin Photography

Billy Cunningham Photography & Austin Patterson Disston Architects, Southport CT
Cette photo montre une grande salle de séjour chic fermée avec une bibliothèque ou un coin lecture, un mur marron, parquet foncé et un sol marron.
Cette photo montre une grande salle de séjour chic fermée avec une bibliothèque ou un coin lecture, un mur marron, parquet foncé et un sol marron.

Aménagement d'une salle de séjour bord de mer avec un mur gris, parquet foncé, un téléviseur fixé au mur, un sol marron et poutres apparentes.

Aménagement d'une salle de séjour méditerranéenne ouverte avec un mur blanc, parquet foncé, une cheminée standard, un téléviseur fixé au mur, un sol marron et un plafond voûté.

Living room with exposed wood beam ceiling, stone fireplace, and built-in media wall
Idée de décoration pour une grande salle de séjour tradition avec un mur blanc, parquet foncé, une cheminée standard, un manteau de cheminée en pierre, un téléviseur fixé au mur et un sol marron.
Idée de décoration pour une grande salle de séjour tradition avec un mur blanc, parquet foncé, une cheminée standard, un manteau de cheminée en pierre, un téléviseur fixé au mur et un sol marron.

Cette image montre une salle de séjour traditionnelle avec un mur beige, parquet foncé, une cheminée standard, un téléviseur fixé au mur et un sol marron.

FineCraft Contractors, Inc.
Soleimani Photography
Inspiration pour une salle de séjour traditionnelle de taille moyenne et ouverte avec salle de jeu, un mur blanc, parquet foncé, une cheminée standard, un téléviseur fixé au mur et un sol marron.
Inspiration pour une salle de séjour traditionnelle de taille moyenne et ouverte avec salle de jeu, un mur blanc, parquet foncé, une cheminée standard, un téléviseur fixé au mur et un sol marron.

Cynthia Lynn
Idées déco pour une grande salle de séjour classique avec un mur gris, parquet foncé, aucune cheminée et un sol marron.
Idées déco pour une grande salle de séjour classique avec un mur gris, parquet foncé, aucune cheminée et un sol marron.

Varied shades of warm and cool grays are punctuated with warm yellows and rich blacks for a modern, and family-friendly, timeless look.
Aménagement d'une salle de séjour classique de taille moyenne et ouverte avec un mur gris, parquet foncé, une cheminée standard, un manteau de cheminée en pierre, un téléviseur fixé au mur, un sol marron et éclairage.
Aménagement d'une salle de séjour classique de taille moyenne et ouverte avec un mur gris, parquet foncé, une cheminée standard, un manteau de cheminée en pierre, un téléviseur fixé au mur, un sol marron et éclairage.

Cette image montre une grande salle de séjour traditionnelle avec un mur blanc, parquet foncé, une cheminée standard, un manteau de cheminée en pierre, un téléviseur dissimulé et un sol marron.

Family Room
Exemple d'une très grande salle de séjour bord de mer fermée avec un mur gris, parquet foncé, une cheminée standard, un manteau de cheminée en pierre, un téléviseur fixé au mur, un sol marron, un plafond à caissons et du papier peint.
Exemple d'une très grande salle de séjour bord de mer fermée avec un mur gris, parquet foncé, une cheminée standard, un manteau de cheminée en pierre, un téléviseur fixé au mur, un sol marron, un plafond à caissons et du papier peint.

Réalisation d'une grande salle de séjour chalet avec un mur gris, parquet foncé, un téléviseur encastré, un sol marron, poutres apparentes, un plafond voûté, un plafond en bois, une cheminée standard et un manteau de cheminée en pierre.

The use of bulkhead details throughout the space allows for further division between the office, music, tv and games areas. The wall niches, lighting, paint and wallpaper, were all choices made to draw the eye around the space while still visually linking the separated areas together.

In the divide between the kitchen and family room, we built storage into the buffet. We applied moulding to the columns for an updated and clean look.
Sleek and contemporary, this beautiful home is located in Villanova, PA. Blue, white and gold are the palette of this transitional design. With custom touches and an emphasis on flow and an open floor plan, the renovation included the kitchen, family room, butler’s pantry, mudroom, two powder rooms and floors.
Rudloff Custom Builders has won Best of Houzz for Customer Service in 2014, 2015 2016, 2017 and 2019. We also were voted Best of Design in 2016, 2017, 2018, 2019 which only 2% of professionals receive. Rudloff Custom Builders has been featured on Houzz in their Kitchen of the Week, What to Know About Using Reclaimed Wood in the Kitchen as well as included in their Bathroom WorkBook article. We are a full service, certified remodeling company that covers all of the Philadelphia suburban area. This business, like most others, developed from a friendship of young entrepreneurs who wanted to make a difference in their clients’ lives, one household at a time. This relationship between partners is much more than a friendship. Edward and Stephen Rudloff are brothers who have renovated and built custom homes together paying close attention to detail. They are carpenters by trade and understand concept and execution. Rudloff Custom Builders will provide services for you with the highest level of professionalism, quality, detail, punctuality and craftsmanship, every step of the way along our journey together.
Specializing in residential construction allows us to connect with our clients early in the design phase to ensure that every detail is captured as you imagined. One stop shopping is essentially what you will receive with Rudloff Custom Builders from design of your project to the construction of your dreams, executed by on-site project managers and skilled craftsmen. Our concept: envision our client’s ideas and make them a reality. Our mission: CREATING LIFETIME RELATIONSHIPS BUILT ON TRUST AND INTEGRITY.
Photo Credit: Linda McManus Images

Idées déco pour une salle de séjour classique avec un mur beige, parquet foncé, un sol marron et un plafond à caissons.
Idées déco de salles de séjour avec parquet foncé et un sol marron
1